Idées déco de salles de bain éclectiques avec un mur vert
Trier par :
Budget
Trier par:Populaires du jour
1 - 20 sur 659 photos
1 sur 3
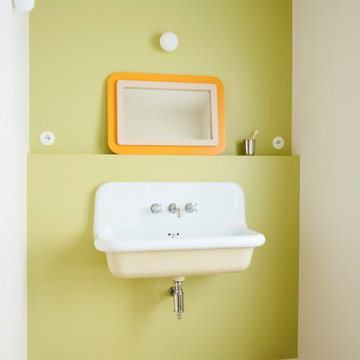
Cette photo montre une salle de bain éclectique avec un mur vert, un lavabo suspendu, un sol multicolore et meuble simple vasque.

Project Description:
Step into the embrace of nature with our latest bathroom design, "Jungle Retreat." This expansive bathroom is a harmonious fusion of luxury, functionality, and natural elements inspired by the lush greenery of the jungle.
Bespoke His and Hers Black Marble Porcelain Basins:
The focal point of the space is a his & hers bespoke black marble porcelain basin atop a 160cm double drawer basin unit crafted in Italy. The real wood veneer with fluted detailing adds a touch of sophistication and organic charm to the design.
Brushed Brass Wall-Mounted Basin Mixers:
Wall-mounted basin mixers in brushed brass with scrolled detailing on the handles provide a luxurious touch, creating a visual link to the inspiration drawn from the jungle. The juxtaposition of black marble and brushed brass adds a layer of opulence.
Jungle and Nature Inspiration:
The design draws inspiration from the jungle and nature, incorporating greens, wood elements, and stone components. The overall palette reflects the serenity and vibrancy found in natural surroundings.
Spacious Walk-In Shower:
A generously sized walk-in shower is a centrepiece, featuring tiled flooring and a rain shower. The design includes niches for toiletry storage, ensuring a clutter-free environment and adding functionality to the space.
Floating Toilet and Basin Unit:
Both the toilet and basin unit float above the floor, contributing to the contemporary and open feel of the bathroom. This design choice enhances the sense of space and allows for easy maintenance.
Natural Light and Large Window:
A large window allows ample natural light to flood the space, creating a bright and airy atmosphere. The connection with the outdoors brings an additional layer of tranquillity to the design.
Concrete Pattern Tiles in Green Tone:
Wall and floor tiles feature a concrete pattern in a calming green tone, echoing the lush foliage of the jungle. This choice not only adds visual interest but also contributes to the overall theme of nature.
Linear Wood Feature Tile Panel:
A linear wood feature tile panel, offset behind the basin unit, creates a cohesive and matching look. This detail complements the fluted front of the basin unit, harmonizing with the overall design.
"Jungle Retreat" is a testament to the seamless integration of luxury and nature, where bespoke craftsmanship meets organic inspiration. This bathroom invites you to unwind in a space that transcends the ordinary, offering a tranquil retreat within the comforts of your home.

Tropical bathroom with palm leaf wallpaper, modern wood vanity, white subway tile and gold fixtures
Exemple d'une petite salle de bain éclectique en bois brun avec un placard à porte plane, WC séparés, un carrelage blanc, des carreaux de céramique, un mur vert, un sol en marbre, un lavabo encastré, un plan de toilette en quartz modifié, un sol noir, un plan de toilette blanc, meuble simple vasque, meuble-lavabo suspendu et du papier peint.
Exemple d'une petite salle de bain éclectique en bois brun avec un placard à porte plane, WC séparés, un carrelage blanc, des carreaux de céramique, un mur vert, un sol en marbre, un lavabo encastré, un plan de toilette en quartz modifié, un sol noir, un plan de toilette blanc, meuble simple vasque, meuble-lavabo suspendu et du papier peint.

Idée de décoration pour une petite salle de bain bohème pour enfant avec des portes de placard blanches, une baignoire posée, un combiné douche/baignoire, WC suspendus, un carrelage vert, des carreaux de céramique, un mur vert, un sol en carrelage de céramique, un plan de toilette en quartz, un sol gris, une cabine de douche à porte battante, un plan de toilette blanc, meuble simple vasque et meuble-lavabo sur pied.

Idée de décoration pour une salle de bain bohème avec une baignoire indépendante, un carrelage blanc, un mur vert, un sol multicolore et un plafond voûté.

This homeowner loved her home, loved the location, but it needed updating and a more efficient use of the condensed space she had for her master bedroom/bath.
She was desirous of a spa-like master suite that not only used all spaces efficiently but was a tranquil escape to enjoy.
Her master bathroom was small, dated and inefficient with a corner shower and she used a couple small areas for storage but needed a more formal master closet and designated space for her shoes. Additionally, we were working with severely sloped ceilings in this space, which required us to be creative in utilizing the space for a hallway as well as prized shoe storage while stealing space from the bedroom. She also asked for a laundry room on this floor, which we were able to create using stackable units. Custom closet cabinetry allowed for closed storage and a fun light fixture complete the space. Her new master bathroom allowed for a large shower with fun tile and bench, custom cabinetry with transitional plumbing fixtures, and a sliding barn door for privacy.
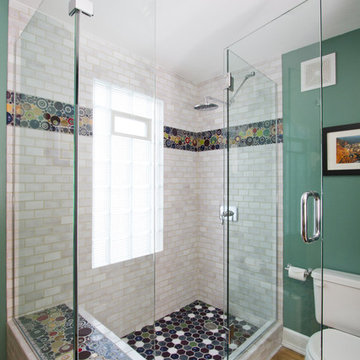
Réalisation d'une salle d'eau bohème en bois clair de taille moyenne avec un placard avec porte à panneau encastré, un plan de toilette en bois, une douche d'angle, un carrelage multicolore, des carreaux de céramique, un mur vert, parquet clair, WC séparés, un sol marron et une cabine de douche à porte battante.
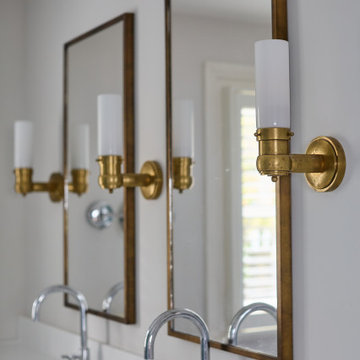
An master ensuite designed to make the best use of space with a neutral tone using soft accents of blue and brass
Inspiration pour une salle de bain bohème avec un mur vert.
Inspiration pour une salle de bain bohème avec un mur vert.
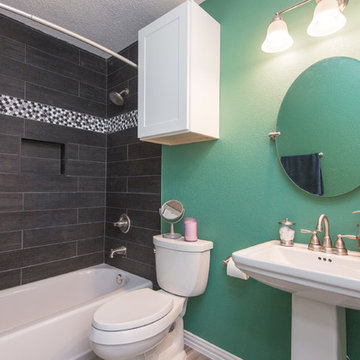
Idées déco pour une douche en alcôve éclectique de taille moyenne avec une baignoire en alcôve, WC à poser, un carrelage noir, des carreaux de porcelaine, un mur vert, un sol en carrelage de porcelaine, un lavabo de ferme, un sol beige et une cabine de douche avec un rideau.
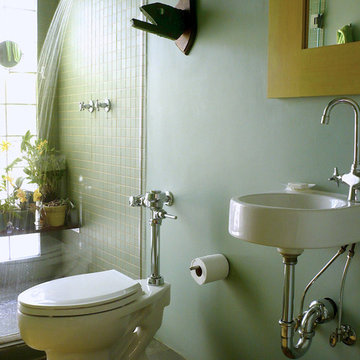
A kid-sized bathroom with all the amenities; the shower converts into a steam room.
Réalisation d'une petite salle d'eau bohème avec un lavabo suspendu, un carrelage vert, des carreaux de céramique, un mur vert et un sol en ardoise.
Réalisation d'une petite salle d'eau bohème avec un lavabo suspendu, un carrelage vert, des carreaux de céramique, un mur vert et un sol en ardoise.
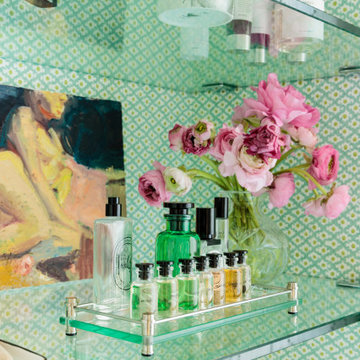
Réalisation d'une salle de bain principale bohème de taille moyenne avec un placard à porte shaker, une baignoire indépendante, un mur vert et meuble simple vasque.
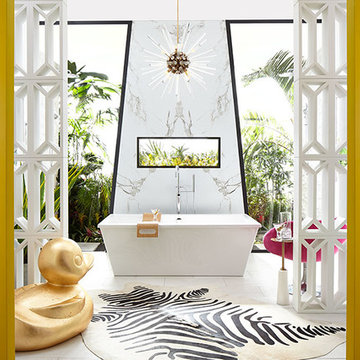
Aménagement d'une salle de bain éclectique avec un placard à porte plane, des portes de placard blanches, une baignoire indépendante, WC suspendus, un mur vert, un sol en carrelage de porcelaine, une vasque, un plan de toilette en marbre et un sol blanc.

Exemple d'une douche en alcôve éclectique avec un placard à porte plane, des portes de placard blanches, WC séparés, un carrelage gris, un mur vert, un sol multicolore, aucune cabine, une niche, meuble simple vasque et meuble-lavabo sur pied.

Inspiration pour une très grande salle d'eau bohème avec un placard à porte plane, des portes de placard bleues, une baignoire indépendante, une douche d'angle, un carrelage bleu, un carrelage en pâte de verre, un mur vert, un sol en carrelage de céramique, une vasque, un plan de toilette en quartz modifié, un sol bleu, une cabine de douche à porte battante, un plan de toilette bleu, meuble double vasque, meuble-lavabo encastré et du papier peint.
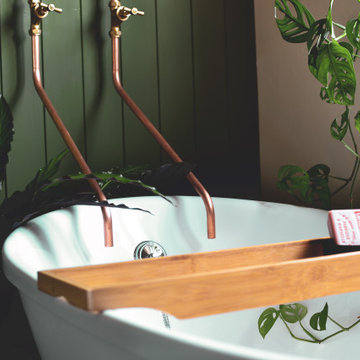
A traditional freestanding bath, exposed copper plumbing, and deep green tongue and groove wall.
Cette photo montre une salle de bain éclectique de taille moyenne pour enfant avec une baignoire indépendante, un mur vert et du lambris de bois.
Cette photo montre une salle de bain éclectique de taille moyenne pour enfant avec une baignoire indépendante, un mur vert et du lambris de bois.
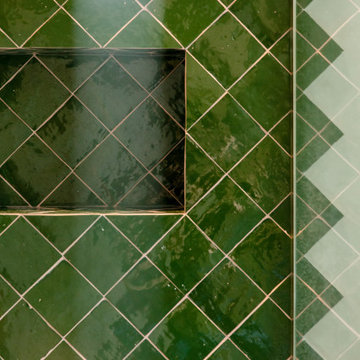
Idée de décoration pour une grande salle de bain principale bohème avec un carrelage vert, un mur vert, carreaux de ciment au sol, aucune cabine et meuble-lavabo suspendu.
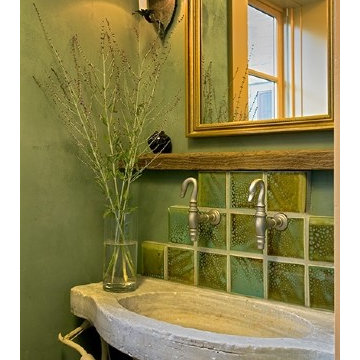
These details of past projects show DPF's intention and desire to integrate design, color, materials, and decorative finishing for the unity of the whole design.
Photography by Rob Karosis

When the homeowners purchased this Victorian family home, this bathroom was originally a dressing room. With two beautiful large sash windows which have far-fetching views of the sea, it was immediately desired for a freestanding bath to be placed underneath the window so the views can be appreciated. This is truly a beautiful space that feels calm and collected when you walk in – the perfect antidote to the hustle and bustle of modern family life.
The bathroom is accessed from the main bedroom via a few steps. Honed marble hexagon tiles from Ca’Pietra adorn the floor and the Victoria + Albert Amiata freestanding bath with its organic curves and elegant proportions sits in front of the sash window for an elegant impact and view from the bedroom.

Fun, Whimsical Guest Bathroom: All done up in Hot Pink and Vibrant Green - this space would make anyone smile.
Cette photo montre une salle de bain éclectique de taille moyenne avec une douche ouverte, WC à poser, un carrelage gris, des carreaux de porcelaine, un mur vert, un sol en carrelage de porcelaine, un lavabo encastré, un plan de toilette en surface solide, un sol blanc, une cabine de douche à porte battante, un plan de toilette vert et un placard à porte persienne.
Cette photo montre une salle de bain éclectique de taille moyenne avec une douche ouverte, WC à poser, un carrelage gris, des carreaux de porcelaine, un mur vert, un sol en carrelage de porcelaine, un lavabo encastré, un plan de toilette en surface solide, un sol blanc, une cabine de douche à porte battante, un plan de toilette vert et un placard à porte persienne.

Il bagno patronale, è stato progettato non come stanza di passaggio, ma come una piccola oasi dedicata al relax dove potersi rifugiare. Un’ampia cabina doccia, delicate piastrelle ottagonali e una bella carta da parati: avete letto bene, anche la carta da parati è diventato un must in bagno perché grazie alle fibre di vetro di cui è composta è super resistente. Non vi sentite già più rilassati?
Con il doppio lavabo e le doppie specchiere ognuno ha il proprio spazio
Idées déco de salles de bain éclectiques avec un mur vert
1