Idées déco de salles de bain craftsman avec un plan de toilette marron
Trier par :
Budget
Trier par:Populaires du jour
81 - 100 sur 223 photos
1 sur 3
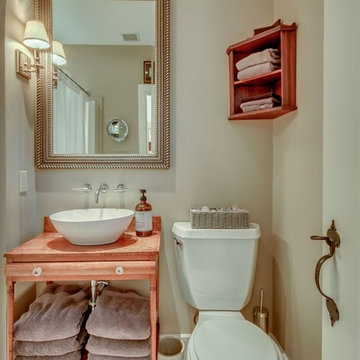
Inspiration pour une salle d'eau craftsman en bois clair de taille moyenne avec un placard en trompe-l'oeil, WC séparés, un mur beige, une vasque, un plan de toilette en bois, une cabine de douche avec un rideau et un plan de toilette marron.
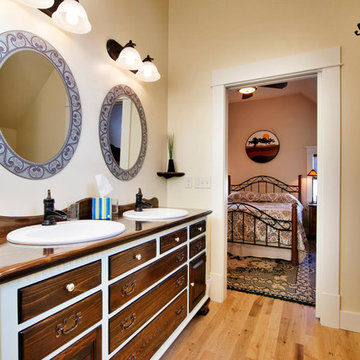
This kitchen addition project is an expansion of an old story and a half South Bozeman home.
See the video about the finished project here: https://youtu.be/ClH5A3qs6Ik
This old house has been remodeled and added onto many times over. A complete demolition and rebuild of this structure would be the best course of action, but we are in a historic neighborhood and we will be working with it as is. Budget is an issue as well, so in addition to the second story addition, we are limiting our renovation efforts to the kitchen and bathroom areas at the back the house. We are making a concerted effort to not get into too much of the existing front half of this house.
This is precisely the type of remodeling work that requires a very skilled and experienced builder. And I emphasize experienced. We are lucky to be working with Luke Stahlberg of Ibex Builders. Luke is a talented local Bozeman contractor with years of experience in the remodeling industry. Luke is very methodical and well organized. This is a classic remodeling project with enough detail to really test a contractor’s skill and experience.
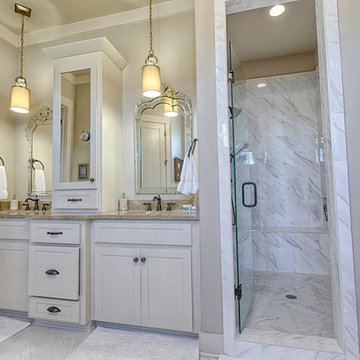
Inspiration pour une douche en alcôve principale craftsman de taille moyenne avec un placard à porte shaker, des portes de placard blanches, un carrelage gris, du carrelage en marbre, un mur beige, un sol en marbre, un lavabo encastré, un plan de toilette en granite, un sol gris, une cabine de douche à porte battante et un plan de toilette marron.
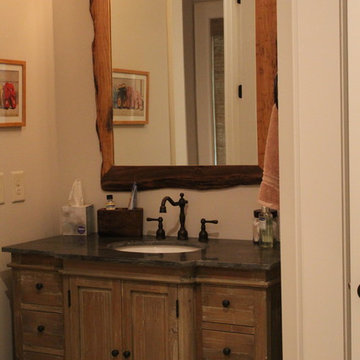
A guest bathroom with a distressed vanity in the basement. The rustic mirror really accents the vanity.
Idées déco pour une salle de bain craftsman en bois vieilli de taille moyenne pour enfant avec un placard en trompe-l'oeil, WC séparés, un mur blanc, un sol en travertin, un lavabo encastré, un plan de toilette en granite, un sol beige, un plan de toilette marron, une baignoire en alcôve, un combiné douche/baignoire, un carrelage blanc, un carrelage métro et une cabine de douche avec un rideau.
Idées déco pour une salle de bain craftsman en bois vieilli de taille moyenne pour enfant avec un placard en trompe-l'oeil, WC séparés, un mur blanc, un sol en travertin, un lavabo encastré, un plan de toilette en granite, un sol beige, un plan de toilette marron, une baignoire en alcôve, un combiné douche/baignoire, un carrelage blanc, un carrelage métro et une cabine de douche avec un rideau.
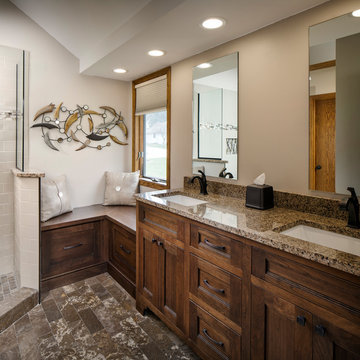
Photographer: Chipper Hatter
Designer: Annie Moyer
Idées déco pour une grande salle de bain principale craftsman en bois foncé avec un placard avec porte à panneau encastré, une douche d'angle, un carrelage gris, un carrelage métro, un mur beige, un sol en marbre, un lavabo encastré, un plan de toilette en granite, un sol marron, aucune cabine et un plan de toilette marron.
Idées déco pour une grande salle de bain principale craftsman en bois foncé avec un placard avec porte à panneau encastré, une douche d'angle, un carrelage gris, un carrelage métro, un mur beige, un sol en marbre, un lavabo encastré, un plan de toilette en granite, un sol marron, aucune cabine et un plan de toilette marron.
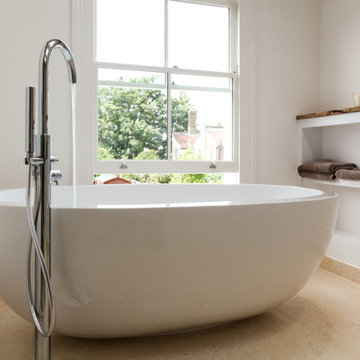
Beautiful Family Bathroom with WALK IN Wetroom & Free Standing Bath. Exposed Brick Wall and Cristal Chandelier make this Bathroom Special.
Aménagement d'une grande salle de bain craftsman pour enfant avec un placard sans porte, des portes de placard blanches, une baignoire indépendante, un espace douche bain, WC suspendus, un carrelage multicolore, du carrelage en marbre, un mur blanc, un sol en carrelage de porcelaine, une vasque, un plan de toilette en marbre, un sol beige, aucune cabine, un plan de toilette marron, meuble simple vasque, un plafond décaissé et un mur en pierre.
Aménagement d'une grande salle de bain craftsman pour enfant avec un placard sans porte, des portes de placard blanches, une baignoire indépendante, un espace douche bain, WC suspendus, un carrelage multicolore, du carrelage en marbre, un mur blanc, un sol en carrelage de porcelaine, une vasque, un plan de toilette en marbre, un sol beige, aucune cabine, un plan de toilette marron, meuble simple vasque, un plafond décaissé et un mur en pierre.
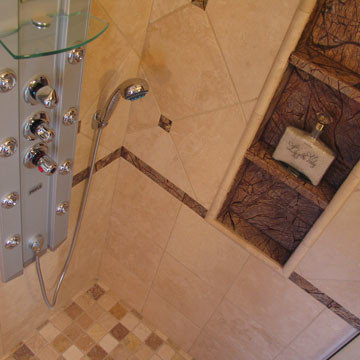
Paint and Material Color Selections: Renee Adsitt / ColorWhiz Architectural Color Consulting
Idée de décoration pour une salle de bain craftsman de taille moyenne avec un lavabo encastré, un sol en travertin, un carrelage beige, du carrelage en travertin, un mur beige, un plan de toilette en marbre, un sol multicolore, une cabine de douche à porte battante, un plan de toilette marron et une niche.
Idée de décoration pour une salle de bain craftsman de taille moyenne avec un lavabo encastré, un sol en travertin, un carrelage beige, du carrelage en travertin, un mur beige, un plan de toilette en marbre, un sol multicolore, une cabine de douche à porte battante, un plan de toilette marron et une niche.
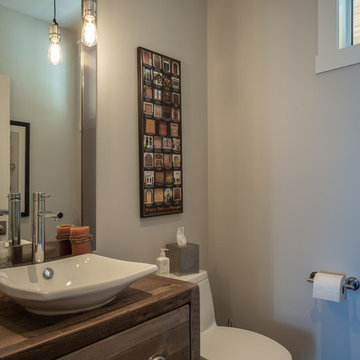
Not every room in a home needs to be unique by design. Sometimes the finishing touches are what makes all the difference. A cool piece of furniture, and interesting painting, or unique fixtures can make an ordinary room really stand out.
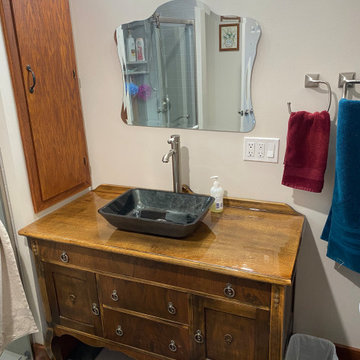
Guest Bath Finished
Idées déco pour une salle de bain craftsman en bois brun de taille moyenne avec un placard en trompe-l'oeil, un mur blanc, un sol en vinyl, un lavabo de ferme, un plan de toilette en bois, un sol gris, une cabine de douche à porte coulissante, un plan de toilette marron, meuble simple vasque et meuble-lavabo sur pied.
Idées déco pour une salle de bain craftsman en bois brun de taille moyenne avec un placard en trompe-l'oeil, un mur blanc, un sol en vinyl, un lavabo de ferme, un plan de toilette en bois, un sol gris, une cabine de douche à porte coulissante, un plan de toilette marron, meuble simple vasque et meuble-lavabo sur pied.
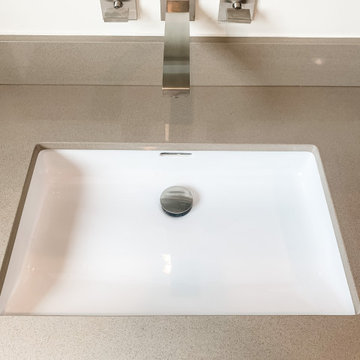
Aménagement d'une petite salle de bain craftsman en bois brun avec un placard en trompe-l'oeil, WC à poser, un carrelage beige, des carreaux de porcelaine, un mur blanc, un sol en carrelage de porcelaine, un lavabo encastré, un plan de toilette en quartz modifié, un sol beige, une cabine de douche à porte coulissante et un plan de toilette marron.
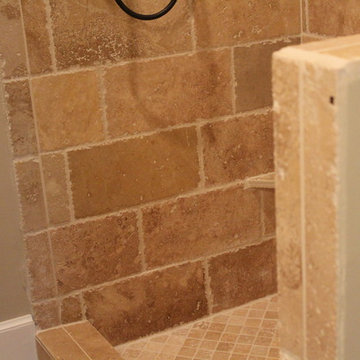
A guest bathroom with an open tiled shower.
Cette photo montre une salle de bain craftsman en bois vieilli de taille moyenne avec un placard en trompe-l'oeil, une douche ouverte, WC séparés, un carrelage beige, un carrelage de pierre, un mur blanc, un sol en travertin, un lavabo encastré, un plan de toilette en granite, un sol beige, aucune cabine et un plan de toilette marron.
Cette photo montre une salle de bain craftsman en bois vieilli de taille moyenne avec un placard en trompe-l'oeil, une douche ouverte, WC séparés, un carrelage beige, un carrelage de pierre, un mur blanc, un sol en travertin, un lavabo encastré, un plan de toilette en granite, un sol beige, aucune cabine et un plan de toilette marron.
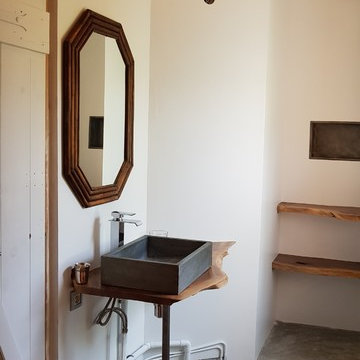
Vue d'ensemble
Aménagement d'une salle d'eau craftsman de taille moyenne avec une douche à l'italienne, un carrelage gris, des carreaux de céramique, un mur blanc, sol en béton ciré, un lavabo posé, un plan de toilette en bois, un sol gris et un plan de toilette marron.
Aménagement d'une salle d'eau craftsman de taille moyenne avec une douche à l'italienne, un carrelage gris, des carreaux de céramique, un mur blanc, sol en béton ciré, un lavabo posé, un plan de toilette en bois, un sol gris et un plan de toilette marron.
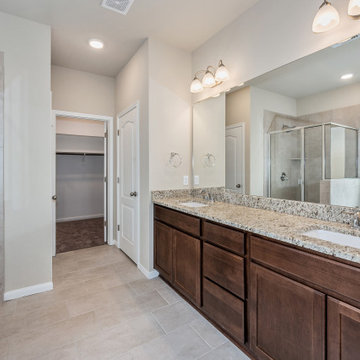
Idée de décoration pour une grande salle de bain principale craftsman en bois brun avec un placard à porte shaker, une baignoire en alcôve, une douche d'angle, WC à poser, un carrelage beige, des carreaux de céramique, un mur beige, un sol en vinyl, un lavabo encastré, un plan de toilette en granite, un sol marron, une cabine de douche à porte battante, un plan de toilette marron, meuble double vasque et meuble-lavabo encastré.
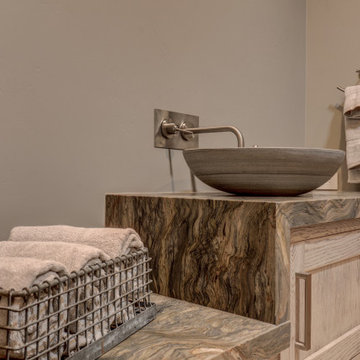
Cette photo montre une salle de bain craftsman en bois clair avec un placard à porte shaker, un mur gris, une vasque, un plan de toilette en granite et un plan de toilette marron.
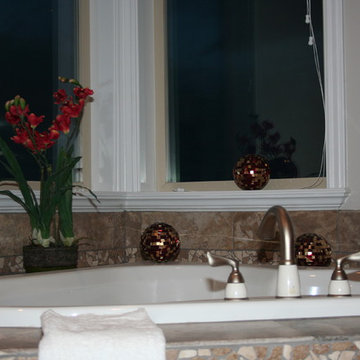
Views of the city lights create a great ambiance to enjoy this bath tub surrounded with travertine natural stone.
Inspiration pour une douche en alcôve principale craftsman de taille moyenne avec un placard sans porte, des portes de placard blanches, une baignoire encastrée, WC à poser, un carrelage beige, du carrelage en travertin, un mur beige, un sol en travertin, un lavabo encastré, un plan de toilette en calcaire, un sol marron, aucune cabine et un plan de toilette marron.
Inspiration pour une douche en alcôve principale craftsman de taille moyenne avec un placard sans porte, des portes de placard blanches, une baignoire encastrée, WC à poser, un carrelage beige, du carrelage en travertin, un mur beige, un sol en travertin, un lavabo encastré, un plan de toilette en calcaire, un sol marron, aucune cabine et un plan de toilette marron.
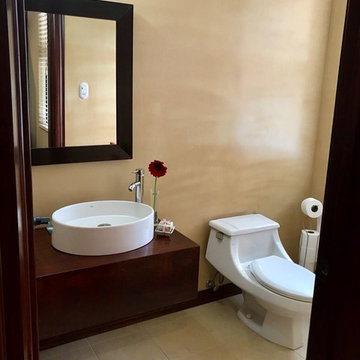
Inspiration pour une salle d'eau craftsman en bois brun de taille moyenne avec un placard à porte plane, WC à poser, un carrelage beige, un mur beige, un sol en carrelage de céramique, un plan de toilette en bois, un sol beige et un plan de toilette marron.
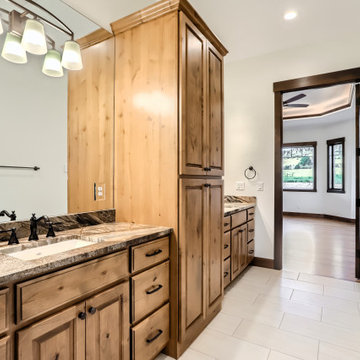
Idée de décoration pour une grande douche en alcôve principale craftsman en bois foncé avec un placard avec porte à panneau surélevé, un sol en carrelage de porcelaine, un lavabo encastré, un plan de toilette en granite, un sol blanc, une cabine de douche à porte battante, un plan de toilette marron, un banc de douche, meuble double vasque et meuble-lavabo encastré.
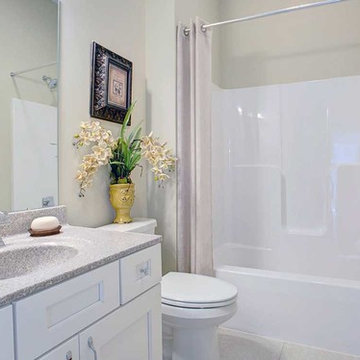
This 1-story home with welcoming front porch includes 10’ ceilings and a 2-car garage. Hardwood flooring in the foyer extends to the living room, dining room, and kitchen. The kitchen features attractive cabinetry, quartz countertops with backsplash, and stainless steel appliances. The sunny dining area includes sliding glass doors, providing access to the backyard patio. The spacious living room includes a gas fireplace with brick surround and shiplap above the mantel. The owner’s suite features a large closet and a private bathroom with 5’ tile shower and double bowl vanity.
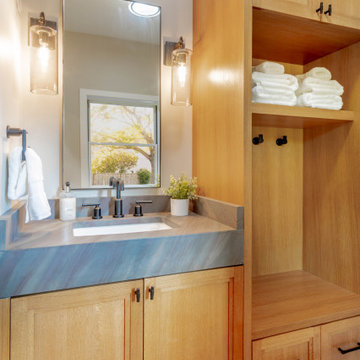
Pool house bathroom with white oak cabinetry and full height storage with 6 inch mitered quartzite countertop
Cette photo montre une salle de bain craftsman en bois clair avec un placard avec porte à panneau encastré, un carrelage blanc, carreaux de ciment au sol, un lavabo encastré, un plan de toilette en quartz, un sol blanc, une cabine de douche à porte coulissante, un plan de toilette marron, un banc de douche, meuble simple vasque et meuble-lavabo encastré.
Cette photo montre une salle de bain craftsman en bois clair avec un placard avec porte à panneau encastré, un carrelage blanc, carreaux de ciment au sol, un lavabo encastré, un plan de toilette en quartz, un sol blanc, une cabine de douche à porte coulissante, un plan de toilette marron, un banc de douche, meuble simple vasque et meuble-lavabo encastré.
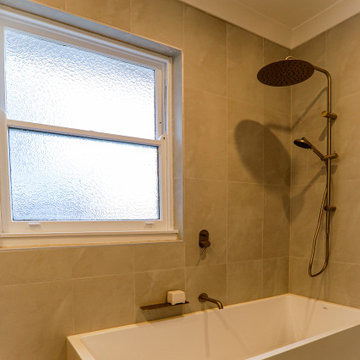
An eclectic arts and crafts style bathroom featuring rustic natural stone double basins on a recycled vanity cabinet.
This mid- century inspired sideboard cabinet was transformed into a vanity cabinet and combined with the natural stone basins to create a major feature in this bathroom.
All on a background of a light vertically straight stacked subway feature wall.
Finished off with a delicate detail of brass. tap ware and fittings.
Idées déco de salles de bain craftsman avec un plan de toilette marron
5