Idées déco de salles de bain éclectiques avec des portes de placard grises
Trier par :
Budget
Trier par:Populaires du jour
161 - 180 sur 886 photos
1 sur 3
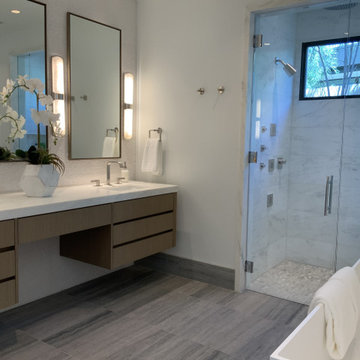
Tranquil master bath in the summitt club. Staging gave it a spa-like feel
Aménagement d'une salle de bain principale éclectique de taille moyenne avec un placard à porte plane, des portes de placard grises, une baignoire indépendante, une douche à l'italienne, WC à poser, un carrelage blanc, du carrelage en marbre, un mur blanc, un sol en carrelage de porcelaine, un lavabo encastré, un plan de toilette en marbre, un sol gris, une cabine de douche à porte battante, un plan de toilette blanc, des toilettes cachées, meuble double vasque, meuble-lavabo suspendu et un plafond voûté.
Aménagement d'une salle de bain principale éclectique de taille moyenne avec un placard à porte plane, des portes de placard grises, une baignoire indépendante, une douche à l'italienne, WC à poser, un carrelage blanc, du carrelage en marbre, un mur blanc, un sol en carrelage de porcelaine, un lavabo encastré, un plan de toilette en marbre, un sol gris, une cabine de douche à porte battante, un plan de toilette blanc, des toilettes cachées, meuble double vasque, meuble-lavabo suspendu et un plafond voûté.
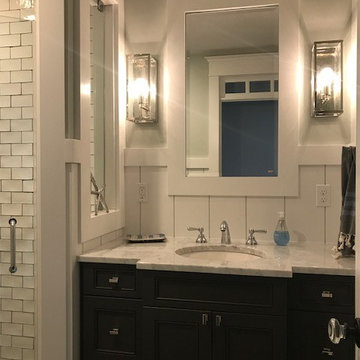
Cette photo montre une salle d'eau éclectique de taille moyenne avec un placard avec porte à panneau encastré, des portes de placard grises, une douche ouverte, un mur blanc, un sol en carrelage de céramique, un plan de toilette en marbre et un sol noir.
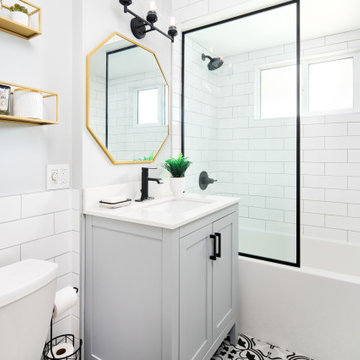
This once dreary and dated bathroom gets a refreshing makeover for a busy family with fun elements such as the patterned floor tile and oversized white subway tiles.
A deeper tub creates a sense of luxury with a sleek minimal design and the Water Sense certified shower and tub combo in matte black adds elegance in the overall black and white colour scheme.
The free standing vanity and shower glass screen visually lightens and enlarges the small space and the gold framed hexagon mirror adds the finishing touch to this light and airy bathroom.
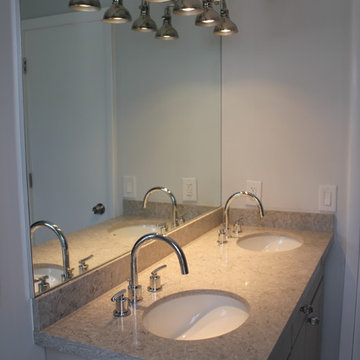
Family bathroom renovation from outdated to mature. Gray subway tile surrounds the tub and shower with a patterned cement floor. Gray cabinetry topped quartz countertop. Chrome fixtures compliment the matte cement.
April Mondelli
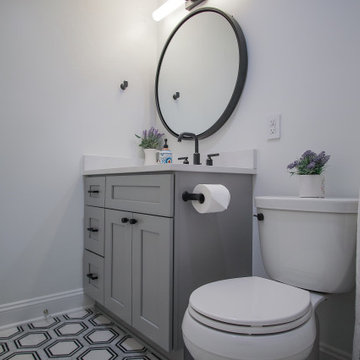
Cette photo montre une salle d'eau éclectique avec un placard à porte shaker, des portes de placard grises, un combiné douche/baignoire, WC séparés, un carrelage blanc, un carrelage métro, un mur blanc, un lavabo encastré, un plan de toilette en quartz, un sol blanc, une cabine de douche avec un rideau, un plan de toilette blanc, une niche, meuble simple vasque et meuble-lavabo encastré.
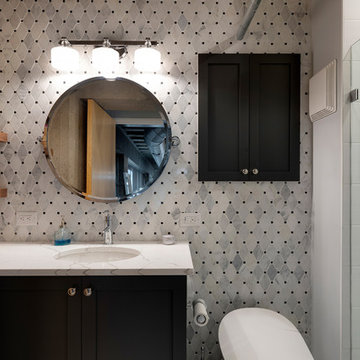
A shower fit for 2! With Marble Floors and Clean white wall tile. A timeless classic.
Réalisation d'une salle de bain bohème avec un placard à porte shaker, des portes de placard grises, une douche double, un bidet, un carrelage blanc, du carrelage en marbre, un mur bleu, un sol en marbre, un lavabo encastré, un plan de toilette en quartz modifié, un sol blanc, aucune cabine et un plan de toilette blanc.
Réalisation d'une salle de bain bohème avec un placard à porte shaker, des portes de placard grises, une douche double, un bidet, un carrelage blanc, du carrelage en marbre, un mur bleu, un sol en marbre, un lavabo encastré, un plan de toilette en quartz modifié, un sol blanc, aucune cabine et un plan de toilette blanc.
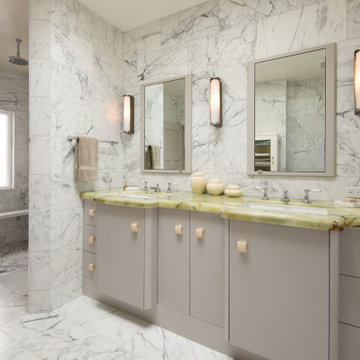
Top to bottom interior and exterior renovation of an existing Edwardian home in a park-like setting on a cul-de-sac in San Francisco. The owners enjoyed a substantial collection of paintings, sculpture and furniture collected over a lifetime, around which the project was designed. The detailing of the cabinets, fireplace surrounds and mouldings reflect the Art Deco style of their furniture collection. The white marble tile of the Master Bath features a walk-in shower and a lit onyx countertop that suffuses the room with a soft glow.
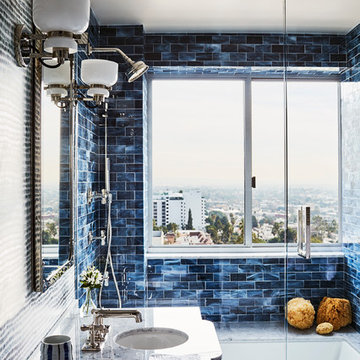
Exemple d'une grande salle de bain principale éclectique avec un placard en trompe-l'oeil, des portes de placard grises, une baignoire en alcôve, un combiné douche/baignoire, un carrelage bleu, un carrelage métro, un mur bleu, un lavabo encastré et une cabine de douche à porte battante.
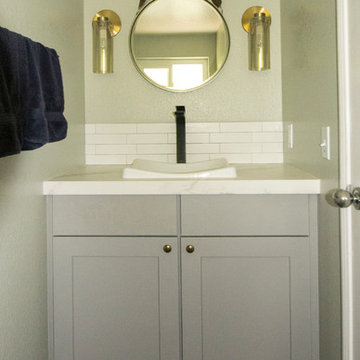
Pacific Beach Townhouse with a trendy tasteful owner. Working on this scheme was a delight as the owner had excellent taste. A connoisseur of quality we hunted down the very best Neolith Countertop to make sure it was tenant proof for the future.
The bathroom has subway tiles and delicate carrara marble countertop, contrasted with a modern black faucet and fixtures. Brass cabinet knobs and wall scones. The large circle wall mirror ties in brass and black accents, with just a pop of vintage brown leather detailing. The large dark gray tile floors mimic a modern and open loft space.
Photo by Anna Sayer, Studio Sayer principal interior designer.
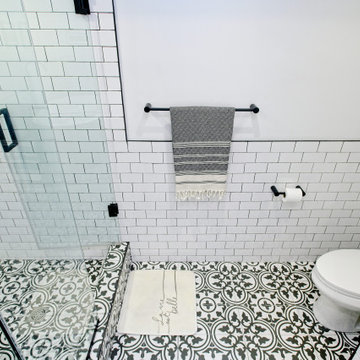
Exquisite condo loft ensuite in the heart of downtown Toronto!
The homeowner had a leak in the shower for the longest time and finally, we transformed her entire bathroom space while restoring the basic intention of a shower. Delivering its best harmony of function and aesthetic in this 100 square feet of space!
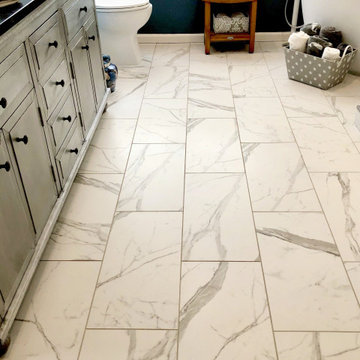
Master Bath in this San Rafael home brings the ocean inside for a couple that enjoys scuba-diving all over the world. The zinc vanity and tower they selected anchor the room over the marble look porcelain tiles they sit upon like ships. The shower and bathtub areas surrounded by the same tiles, accented in real etched marble features and collections remind these owners of the seas they have immersed themselves in and places they have visited. This bath wall color was carefully selected to remind them of the oceans gentle motion surrounding them for a relaxing getaway whenever they are at home.
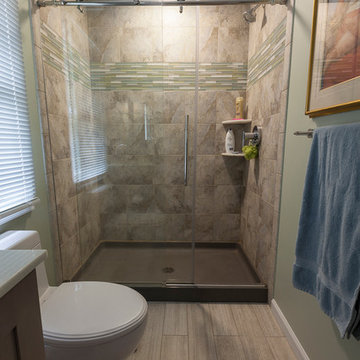
The master bathroom in this lake-side summer home is a tranquil retreat. The cool-toned palette lends sophistication yet maintains a youthful airy quality. It’s adult yet playful, just like the homeowners.
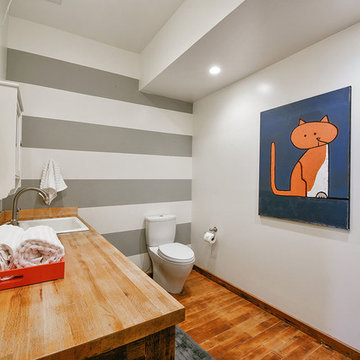
Photography by Open Homes Photography
Aménagement d'une salle d'eau éclectique de taille moyenne avec un lavabo posé, un placard en trompe-l'oeil, des portes de placard grises, un plan de toilette en bois, WC séparés, un mur multicolore et un sol en bois brun.
Aménagement d'une salle d'eau éclectique de taille moyenne avec un lavabo posé, un placard en trompe-l'oeil, des portes de placard grises, un plan de toilette en bois, WC séparés, un mur multicolore et un sol en bois brun.
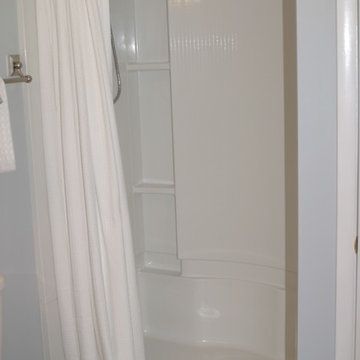
This great master bathroom used to have an awful yellow tub and toilet, 2 entrances which lacked privacy, and outdated everything. Now, with gorgeous tile floors, a large storage closet where the 2nd entrance was sealed, a beautiful granite countertop vanity over made-over furniture-like storage, a lovely vessel sink, and modern hardware, it is a perfect escape. www.aivadecor.com
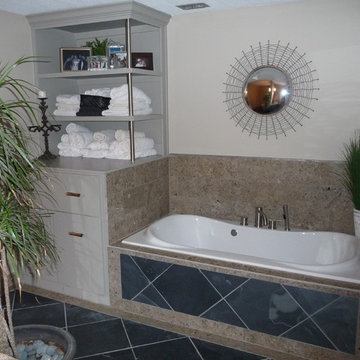
Aménagement d'une salle de bain éclectique avec des portes de placard grises, une baignoire posée et un carrelage gris.
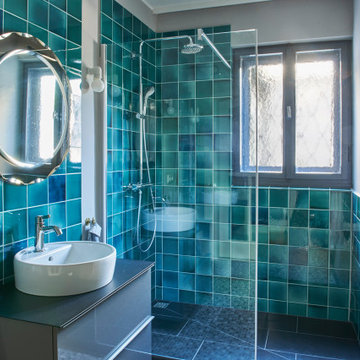
Cette image montre une petite salle d'eau bohème avec un placard à porte plane, des portes de placard grises, une douche à l'italienne, un carrelage vert, des carreaux de céramique, un mur gris, un sol gris, un plan de toilette noir, meuble simple vasque et meuble-lavabo suspendu.
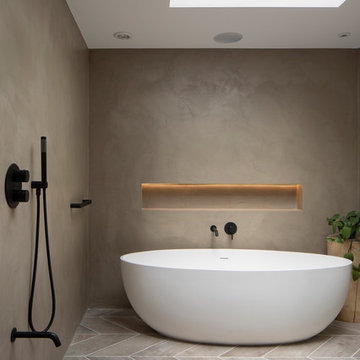
View towards the bath, past the open shower, showing the illuminated wall niche.
Photo by Richard Chivers
Cette photo montre une salle de bain éclectique avec un placard à porte plane, des portes de placard grises, une baignoire indépendante, un espace douche bain, WC suspendus, un mur gris, un sol en carrelage de porcelaine, un lavabo posé, un plan de toilette en béton, un sol gris, aucune cabine et un plan de toilette gris.
Cette photo montre une salle de bain éclectique avec un placard à porte plane, des portes de placard grises, une baignoire indépendante, un espace douche bain, WC suspendus, un mur gris, un sol en carrelage de porcelaine, un lavabo posé, un plan de toilette en béton, un sol gris, aucune cabine et un plan de toilette gris.
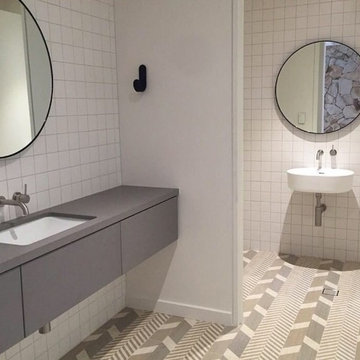
This beautiful beach house guest bathroom is an inspiring eclectic scandinavian design. The pattern texture tile used in this bathroom creates a attractive tile pattern being the focal point of the room. The bathroom floor is enhance by the white subway tile. The stone featured wall adds a unique statement to this eclectic bathroom. This bathroom features products from Caesarstone, Normann Copenhagen and Curious Grace. Designed by Enoki.
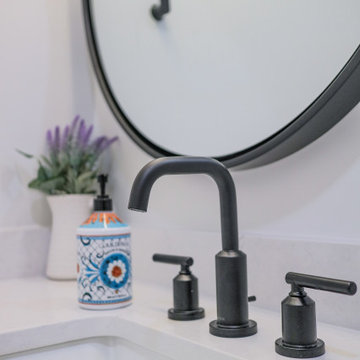
Inspiration pour une salle d'eau bohème avec un placard à porte shaker, des portes de placard grises, un combiné douche/baignoire, WC séparés, un carrelage blanc, un carrelage métro, un mur blanc, un lavabo encastré, un plan de toilette en quartz, un sol blanc, une cabine de douche avec un rideau, un plan de toilette blanc, une niche, meuble simple vasque et meuble-lavabo encastré.
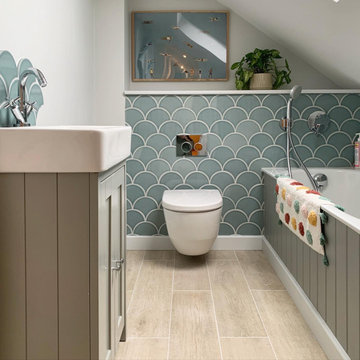
Brief: To create an inviting and calming bathing space for children (and guests) to enjoy
The fabulous tiles in this bathroom make a great focal point; their calming colour combined with their deco-inspired shape providing a welcoming and whimsical nod to the ocean’s waves and set off perfectly by the neutral palette of the other design features of the space.
Idées déco de salles de bain éclectiques avec des portes de placard grises
9