Idées déco de salles de bain éclectiques avec des portes de placard noires
Trier par :
Budget
Trier par:Populaires du jour
81 - 100 sur 666 photos
1 sur 3
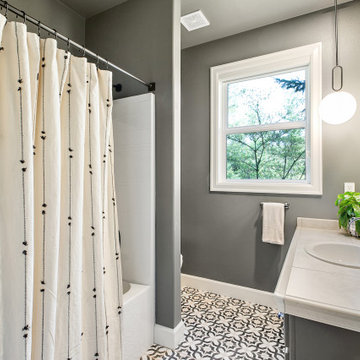
The goal of the basement bathroom remodel was to create a moody, art-deco feel. The walls and ceiling were painted in a dark Grizzle Gray by Sherwin-Williams (SW #7068) and the cabinet in Iron Ore (SW #7069). Updating to Brizo plumbing elevates the look. The patterned Bedrosians floor tile gives the room a punch.
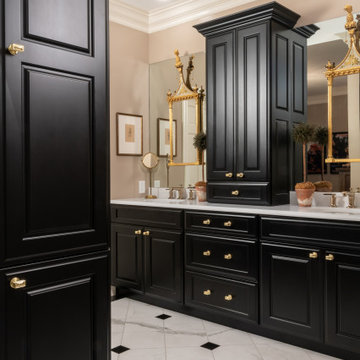
Aménagement d'une très grande salle de bain principale éclectique avec un placard avec porte à panneau surélevé, des portes de placard noires, une baignoire indépendante, une douche d'angle, un carrelage blanc, du carrelage en marbre, un mur marron, un sol en marbre, un plan de toilette en quartz modifié, un sol blanc, une cabine de douche à porte battante, un plan de toilette blanc, meuble double vasque et meuble-lavabo encastré.
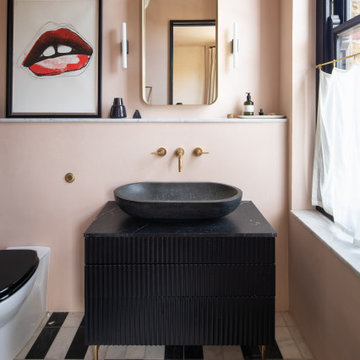
Idées déco pour une salle de bain éclectique avec un placard à porte plane, des portes de placard noires, un mur rose, une vasque, un sol multicolore, un plan de toilette noir, meuble simple vasque et meuble-lavabo sur pied.
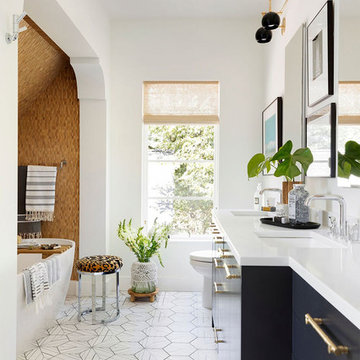
Architect: Charlie & Co. | Builder: Detail Homes | Photographer: Spacecrafting
Idées déco pour une salle de bain principale éclectique avec un placard à porte plane, des portes de placard noires, un plan de toilette blanc, une baignoire indépendante, un carrelage beige, un mur blanc, un lavabo encastré et un sol multicolore.
Idées déco pour une salle de bain principale éclectique avec un placard à porte plane, des portes de placard noires, un plan de toilette blanc, une baignoire indépendante, un carrelage beige, un mur blanc, un lavabo encastré et un sol multicolore.
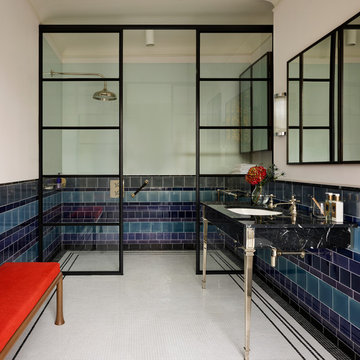
Photo Credit: Darren Chung
Design: Waldo Works
This Grade 2 listed apartment in central London took a complete refurbishment by MIC featuring the elegant Hebdern vanity basin, and minimal, yet stunning Nene shower.
It's ensuite shower room is a perfect use of design and colour making a unique space by combining the theme of nickel and blue tiles with black borders. The main feature in this small but perfectly created space, is the Nene Shower & the 200mm rose in nickel finish, clearly seen behind the industrial style glass and metal framed shower doors which lend an air of urban chic alongside the hand glazed period style tiles in rich blue hues from Victorian Ceramics.
The tiles, which run around the room and extend into the walk-in shower, were commissioned especially for this project by Waldo Works and add a touch of individuality to the design. The single Hebdern vanity basin creates a striking focal point with black Marquina marble that coordinates perfectly with the room’s colours and detailing.
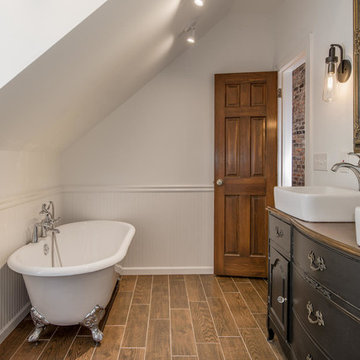
A leaky garden tub is replaced by a walk-in shower featuring marble bullnose accents. The homeowner found the dresser on Craigslist and refinished it for a shabby-chic vanity with sleek modern vessel sinks. Beadboard wainscoting dresses up the walls and lends the space a chabby-chic feel.
Garrett Buell
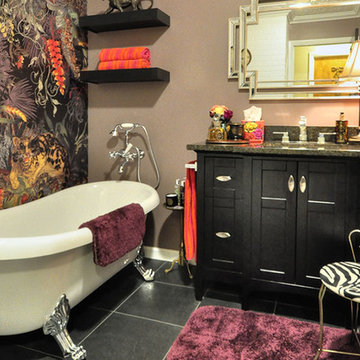
This West Lafayette homeowner loves antiques, a passion she acquired from her beloved mom. Her appreciation for style and elegance, coupled with her vibrant personality are expressed in every inch of this space. Riverside personalized every detail, designing an eye-catching statement wall with a tropical-inspired wallpaper from Glasgow, Scotland and a beautiful Miseno Freestanding Acrylic Soaking Clawfoot Tub. Other features include a polished chrome and beveled vanity light, Uba Tuba square tile granite countertop and Black Engineered Tile flooring.
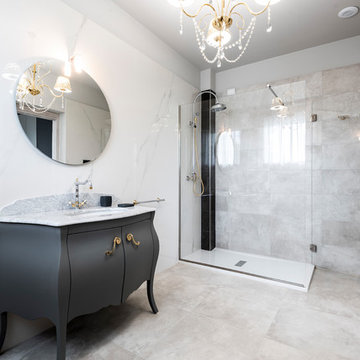
Exemple d'une salle de bain éclectique avec un carrelage blanc, des carreaux de porcelaine, un mur blanc, un sol en carrelage de porcelaine, un sol gris, une cabine de douche à porte battante, des portes de placard noires, une douche d'angle, un lavabo encastré, un plan de toilette en marbre, un plan de toilette gris et un placard à porte plane.
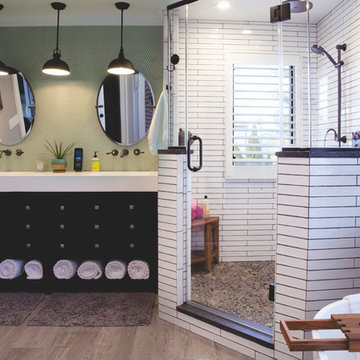
NEMO Tile Materials Used:
Jadite Penny Round Tile
2×20 Ara Ceramic Wall Tile in Naturale
Photography: Megan Lawrence
Idées déco pour une salle de bain principale éclectique avec des portes de placard noires, une baignoire indépendante, un carrelage vert, mosaïque, un mur vert et un plan de toilette blanc.
Idées déco pour une salle de bain principale éclectique avec des portes de placard noires, une baignoire indépendante, un carrelage vert, mosaïque, un mur vert et un plan de toilette blanc.

Автор проекта архитектор Оксана Олейник,
Фото Сергей Моргунов,
Дизайнер по текстилю Вера Кузина,
Стилист Евгения Шуэр
Aménagement d'une salle de bain principale éclectique de taille moyenne avec des portes de placard noires, une baignoire indépendante, un carrelage blanc, un sol multicolore, un mur blanc, un plan vasque, du carrelage bicolore et un placard à porte plane.
Aménagement d'une salle de bain principale éclectique de taille moyenne avec des portes de placard noires, une baignoire indépendante, un carrelage blanc, un sol multicolore, un mur blanc, un plan vasque, du carrelage bicolore et un placard à porte plane.
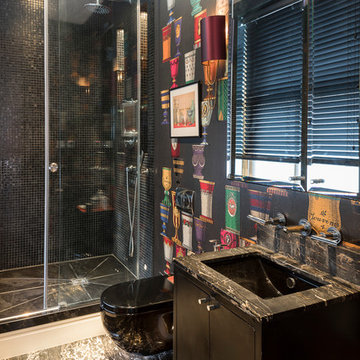
Chris Snook
Exemple d'une salle de bain éclectique de taille moyenne avec un placard à porte plane, des portes de placard noires, une douche ouverte, WC suspendus, un mur noir, un sol en marbre, un plan de toilette en marbre, un sol noir, une cabine de douche à porte coulissante et un plan de toilette noir.
Exemple d'une salle de bain éclectique de taille moyenne avec un placard à porte plane, des portes de placard noires, une douche ouverte, WC suspendus, un mur noir, un sol en marbre, un plan de toilette en marbre, un sol noir, une cabine de douche à porte coulissante et un plan de toilette noir.
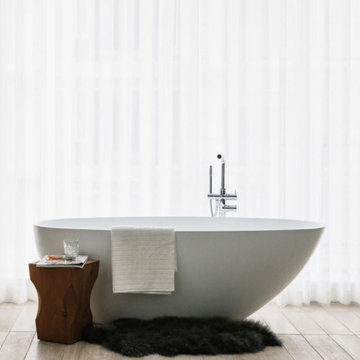
Réalisation d'une salle de bain principale bohème avec un placard à porte plane, des portes de placard noires, une baignoire indépendante, un carrelage beige, des carreaux de céramique, un lavabo encastré, un plan de toilette en quartz, une cabine de douche à porte battante, un plan de toilette noir, meuble double vasque et meuble-lavabo suspendu.
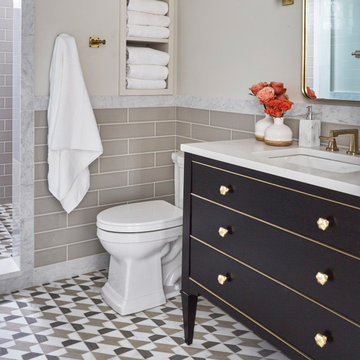
KitchenLab Interiors’ first, entirely new construction project in collaboration with GTH architects who designed the residence. KLI was responsible for all interior finishes, fixtures, furnishings, and design including the stairs, casework, interior doors, moldings and millwork. KLI also worked with the client on selecting the roof, exterior stucco and paint colors, stone, windows, and doors. The homeowners had purchased the existing home on a lakefront lot of the Valley Lo community in Glenview, thinking that it would be a gut renovation, but when they discovered a host of issues including mold, they decided to tear it down and start from scratch. The minute you look out the living room windows, you feel as though you're on a lakeside vacation in Wisconsin or Michigan. We wanted to help the homeowners achieve this feeling throughout the house - merging the causal vibe of a vacation home with the elegance desired for a primary residence. This project is unique and personal in many ways - Rebekah and the homeowner, Lorie, had grown up together in a small suburb of Columbus, Ohio. Lorie had been Rebekah's babysitter and was like an older sister growing up. They were both heavily influenced by the style of the late 70's and early 80's boho/hippy meets disco and 80's glam, and both credit their moms for an early interest in anything related to art, design, and style. One of the biggest challenges of doing a new construction project is that it takes so much longer to plan and execute and by the time tile and lighting is installed, you might be bored by the selections of feel like you've seen them everywhere already. “I really tried to pull myself, our team and the client away from the echo-chamber of Pinterest and Instagram. We fell in love with counter stools 3 years ago that I couldn't bring myself to pull the trigger on, thank god, because then they started showing up literally everywhere", Rebekah recalls. Lots of one of a kind vintage rugs and furnishings make the home feel less brand-spanking new. The best projects come from a team slightly outside their comfort zone. One of the funniest things Lorie says to Rebekah, "I gave you everything you wanted", which is pretty hilarious coming from a client to a designer.

Entertaining in a bathroom never looked so good. Probably a thought that never crossed your mind, but a space as unique as this can do just that. The fusion of so many elements: an open concept shower, freestanding tub, washer/dryer organization, toilet room and urinal created an exciting spacial plan. Ultimately, the freestanding tub creates the first vantage point. This breathtaking view creates a calming effect and each angle pivoting off this point exceeds the next. Following the open concept shower, is the washer/dryer and storage closets which double as decor, incorporating mirror into their doors. The double vanity stands in front of a textured wood plank tile laid horizontally establishing a modern backdrop. Lastly, a rustic barn door separates a toilet and a urinal, an uncharacteristic residential choice that pairs well with beer, wings, and hockey.
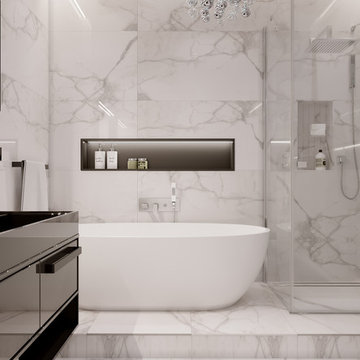
Aménagement d'une salle de bain éclectique avec des portes de placard noires, une baignoire sur pieds, une douche d'angle, un bidet, un carrelage blanc, des carreaux de céramique, un mur blanc, un sol en carrelage de céramique, un plan vasque, un plan de toilette en surface solide, un sol blanc, une cabine de douche à porte coulissante et un plan de toilette noir.
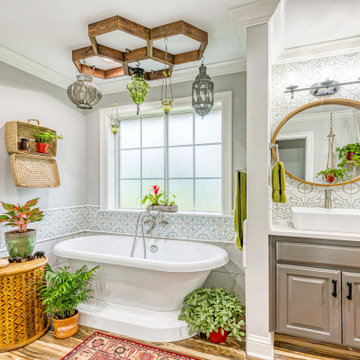
Réalisation d'une douche en alcôve principale bohème de taille moyenne avec un placard avec porte à panneau surélevé, des portes de placard noires, une baignoire indépendante, WC séparés, un carrelage multicolore, des carreaux de porcelaine, un mur gris, un sol en carrelage de porcelaine, une vasque, un plan de toilette en quartz, un sol marron, une cabine de douche à porte coulissante et un plan de toilette blanc.
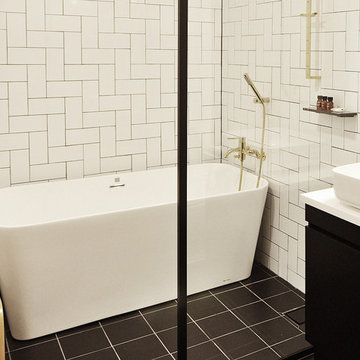
Cette image montre une salle de bain bohème de taille moyenne avec des portes de placard noires, une baignoire indépendante, un combiné douche/baignoire, WC à poser, un carrelage blanc, des carreaux de céramique, un mur blanc, un sol en carrelage de céramique, une vasque, un plan de toilette en marbre, aucune cabine, un plan de toilette blanc et un placard avec porte à panneau surélevé.
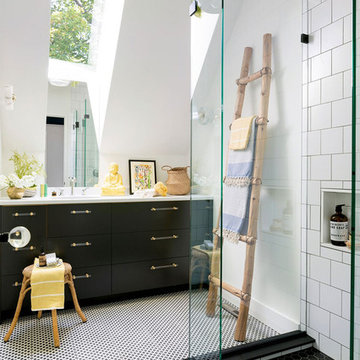
Architect: Charlie & Co. | Builder: Detail Homes | Photographer: Spacecrafting
Inspiration pour une salle d'eau bohème avec un placard à porte plane, des portes de placard noires, un carrelage blanc, un mur blanc, un sol multicolore et un plan de toilette blanc.
Inspiration pour une salle d'eau bohème avec un placard à porte plane, des portes de placard noires, un carrelage blanc, un mur blanc, un sol multicolore et un plan de toilette blanc.
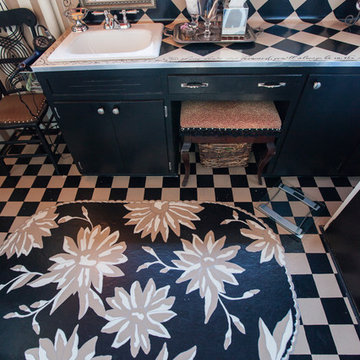
Debbie Schwab Photography.
The same three colors were used throughout. Black, creme and a latte brown.
Idée de décoration pour une salle d'eau bohème de taille moyenne avec un lavabo posé, un placard à porte plane, des portes de placard noires, un plan de toilette en stratifié, une douche double, WC séparés, un carrelage noir, un carrelage de pierre, un mur multicolore, un sol en linoléum, un sol multicolore et un plan de toilette multicolore.
Idée de décoration pour une salle d'eau bohème de taille moyenne avec un lavabo posé, un placard à porte plane, des portes de placard noires, un plan de toilette en stratifié, une douche double, WC séparés, un carrelage noir, un carrelage de pierre, un mur multicolore, un sol en linoléum, un sol multicolore et un plan de toilette multicolore.
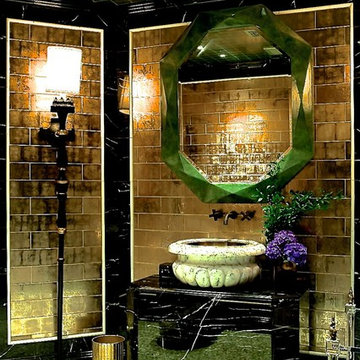
Cette photo montre une salle de bain éclectique avec un placard avec porte à panneau encastré, des portes de placard noires, un mur blanc et un lavabo encastré.
Idées déco de salles de bain éclectiques avec des portes de placard noires
5