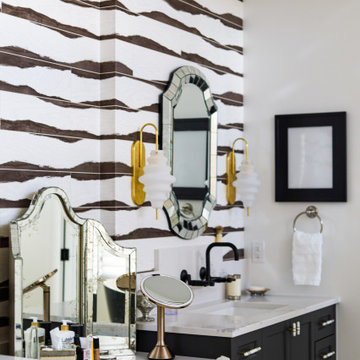Idées déco de salles de bain éclectiques avec des portes de placard noires
Trier par :
Budget
Trier par:Populaires du jour
101 - 120 sur 666 photos
1 sur 3
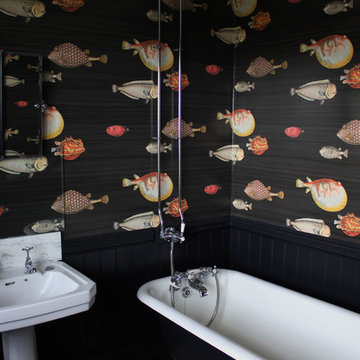
This traditional Victorian bathroom was a little tired, it needed redecorating, however, the client was happy with the bath and sanitaryware, and wanted to keep the layout. It was previously painted in Farrow & Ball's 'Elephants Breath' with all woodwork in 'Bone', which the client picked over 10 years ago. They fancied a bit of a change and wanted a more dramatic look to go with the rest of the house and decided on Fornasetti's II Acquario wallpaper from Cole & Son's. The client is a huge fan off Fornasetti so it was an easy decision! We chose Myland's paint in 'Sinner', to compliment the wallpaper and really give the room a luxurious and mysterious feel. There is a feature floor underneath the bath with Vicotiran black and white tiles, and the rest of the floor is a subtle dark vinyl.
The cast iron roll top bath has also been painted to blend in with the walls.
The overall look is very dramatic, and works so well in a small room. We loved this project, and it shows that you can change a small amount of details in a room to give it a completely different style and atmosphere!
Holly Christian
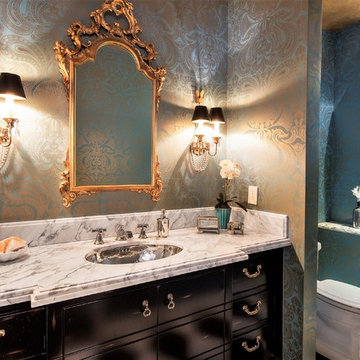
Exemple d'une salle de bain éclectique de taille moyenne avec un placard en trompe-l'oeil, des portes de placard noires, un mur bleu, un sol en marbre, un lavabo encastré et un plan de toilette en marbre.
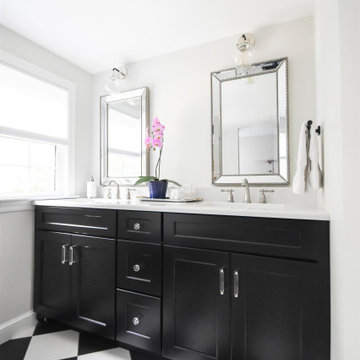
Exemple d'une douche en alcôve principale éclectique de taille moyenne avec un placard en trompe-l'oeil, des portes de placard noires, une baignoire sur pieds, un carrelage bleu, des carreaux de porcelaine, un sol en carrelage de porcelaine, un lavabo encastré, un plan de toilette en quartz modifié, une cabine de douche à porte battante, un plan de toilette blanc, meuble double vasque et meuble-lavabo encastré.
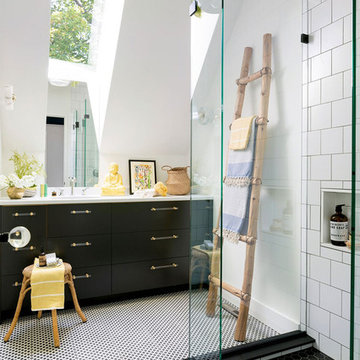
Architect: Charlie & Co. | Builder: Detail Homes | Photographer: Spacecrafting
Inspiration pour une salle d'eau bohème avec un placard à porte plane, des portes de placard noires, un carrelage blanc, un mur blanc, un sol multicolore et un plan de toilette blanc.
Inspiration pour une salle d'eau bohème avec un placard à porte plane, des portes de placard noires, un carrelage blanc, un mur blanc, un sol multicolore et un plan de toilette blanc.
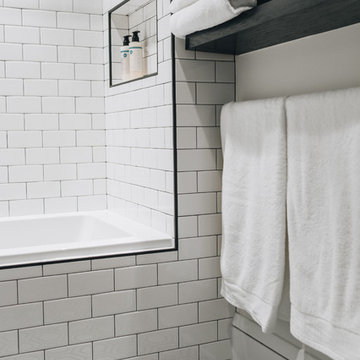
Photography : 2nd Truth Photography
Cette image montre une salle de bain principale bohème de taille moyenne avec un placard en trompe-l'oeil, des portes de placard noires, un combiné douche/baignoire, un carrelage blanc, un carrelage métro, un mur blanc, un sol en marbre, un plan de toilette en marbre, un sol blanc et une cabine de douche avec un rideau.
Cette image montre une salle de bain principale bohème de taille moyenne avec un placard en trompe-l'oeil, des portes de placard noires, un combiné douche/baignoire, un carrelage blanc, un carrelage métro, un mur blanc, un sol en marbre, un plan de toilette en marbre, un sol blanc et une cabine de douche avec un rideau.
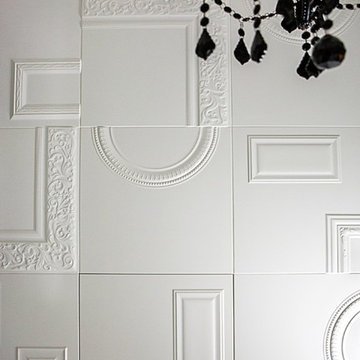
Автор проекта архитектор Оксана Олейник,
Фото Сергей Моргунов,
Дизайнер по текстилю Вера Кузина,
Стилист Евгения Шуэр
Exemple d'une salle de bain éclectique de taille moyenne avec un placard à porte plane, des portes de placard noires, un carrelage blanc, un mur multicolore, un lavabo encastré, un sol multicolore et un plan de toilette noir.
Exemple d'une salle de bain éclectique de taille moyenne avec un placard à porte plane, des portes de placard noires, un carrelage blanc, un mur multicolore, un lavabo encastré, un sol multicolore et un plan de toilette noir.
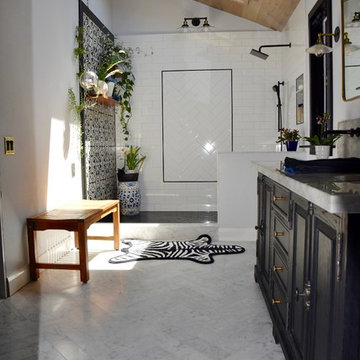
teak shelving w/various plants that do well under the skylight.
Réalisation d'une grande salle de bain principale bohème avec un placard en trompe-l'oeil, des portes de placard noires, une douche ouverte, un carrelage noir et blanc, des carreaux de béton, un sol en marbre, un plan de toilette en marbre et un sol gris.
Réalisation d'une grande salle de bain principale bohème avec un placard en trompe-l'oeil, des portes de placard noires, une douche ouverte, un carrelage noir et blanc, des carreaux de béton, un sol en marbre, un plan de toilette en marbre et un sol gris.
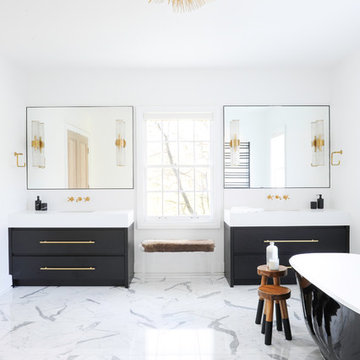
Tracey Ayton
Cette image montre une salle de bain bohème avec une baignoire indépendante, un carrelage noir et blanc, des carreaux de porcelaine, un sol en marbre, un lavabo encastré, un sol blanc, un placard à porte plane, des portes de placard noires, un mur blanc et un plan de toilette blanc.
Cette image montre une salle de bain bohème avec une baignoire indépendante, un carrelage noir et blanc, des carreaux de porcelaine, un sol en marbre, un lavabo encastré, un sol blanc, un placard à porte plane, des portes de placard noires, un mur blanc et un plan de toilette blanc.
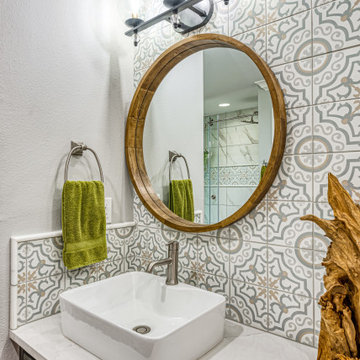
Cette image montre une douche en alcôve principale bohème de taille moyenne avec un placard avec porte à panneau surélevé, des portes de placard noires, une baignoire indépendante, WC séparés, un carrelage multicolore, des carreaux de porcelaine, un mur gris, un sol en carrelage de porcelaine, une vasque, un plan de toilette en quartz, un sol marron, une cabine de douche à porte coulissante et un plan de toilette blanc.
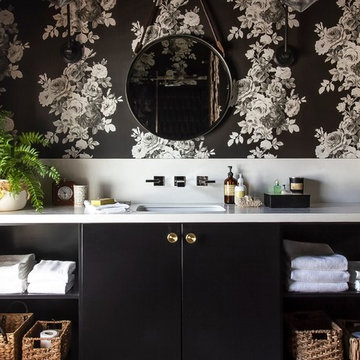
Jennifer Kesler
Cette photo montre une douche en alcôve principale éclectique de taille moyenne avec un placard à porte plane, des portes de placard noires, WC à poser, un carrelage noir, des carreaux de céramique, un mur noir, parquet clair, un lavabo encastré, un plan de toilette en quartz modifié, un sol marron, une cabine de douche à porte battante et un plan de toilette blanc.
Cette photo montre une douche en alcôve principale éclectique de taille moyenne avec un placard à porte plane, des portes de placard noires, WC à poser, un carrelage noir, des carreaux de céramique, un mur noir, parquet clair, un lavabo encastré, un plan de toilette en quartz modifié, un sol marron, une cabine de douche à porte battante et un plan de toilette blanc.
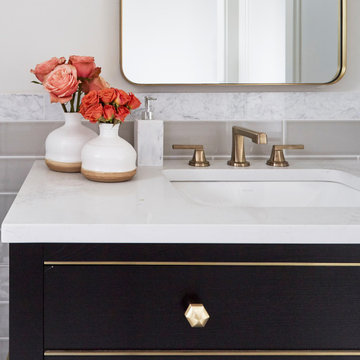
KitchenLab Interiors’ first, entirely new construction project in collaboration with GTH architects who designed the residence. KLI was responsible for all interior finishes, fixtures, furnishings, and design including the stairs, casework, interior doors, moldings and millwork. KLI also worked with the client on selecting the roof, exterior stucco and paint colors, stone, windows, and doors. The homeowners had purchased the existing home on a lakefront lot of the Valley Lo community in Glenview, thinking that it would be a gut renovation, but when they discovered a host of issues including mold, they decided to tear it down and start from scratch. The minute you look out the living room windows, you feel as though you're on a lakeside vacation in Wisconsin or Michigan. We wanted to help the homeowners achieve this feeling throughout the house - merging the causal vibe of a vacation home with the elegance desired for a primary residence. This project is unique and personal in many ways - Rebekah and the homeowner, Lorie, had grown up together in a small suburb of Columbus, Ohio. Lorie had been Rebekah's babysitter and was like an older sister growing up. They were both heavily influenced by the style of the late 70's and early 80's boho/hippy meets disco and 80's glam, and both credit their moms for an early interest in anything related to art, design, and style. One of the biggest challenges of doing a new construction project is that it takes so much longer to plan and execute and by the time tile and lighting is installed, you might be bored by the selections of feel like you've seen them everywhere already. “I really tried to pull myself, our team and the client away from the echo-chamber of Pinterest and Instagram. We fell in love with counter stools 3 years ago that I couldn't bring myself to pull the trigger on, thank god, because then they started showing up literally everywhere", Rebekah recalls. Lots of one of a kind vintage rugs and furnishings make the home feel less brand-spanking new. The best projects come from a team slightly outside their comfort zone. One of the funniest things Lorie says to Rebekah, "I gave you everything you wanted", which is pretty hilarious coming from a client to a designer.
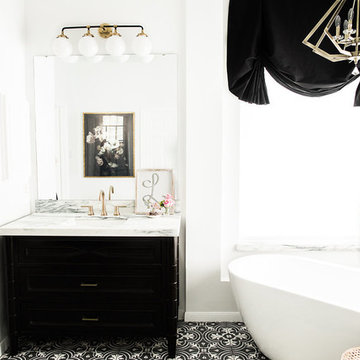
Hollywood Regency style master bathroom. Black & white porcelain tile flooring, custom gloss black art deco cabinetry accented by brass finishes. White subway tile with charcoal grout and freestanding tub.
Jennifer Vera Photography
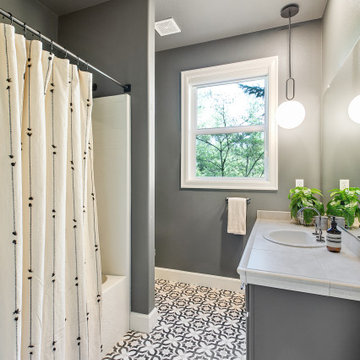
This basement bathroom is now elevated with an accent light to create more dimension in this newly dark moody bathroom.
Exemple d'une salle d'eau éclectique de taille moyenne avec un placard avec porte à panneau surélevé, des portes de placard noires, un combiné douche/baignoire, WC à poser, un mur noir, un sol en carrelage de céramique, un lavabo posé, un plan de toilette en carrelage, un sol noir, une cabine de douche avec un rideau, un plan de toilette beige, meuble simple vasque et meuble-lavabo encastré.
Exemple d'une salle d'eau éclectique de taille moyenne avec un placard avec porte à panneau surélevé, des portes de placard noires, un combiné douche/baignoire, WC à poser, un mur noir, un sol en carrelage de céramique, un lavabo posé, un plan de toilette en carrelage, un sol noir, une cabine de douche avec un rideau, un plan de toilette beige, meuble simple vasque et meuble-lavabo encastré.
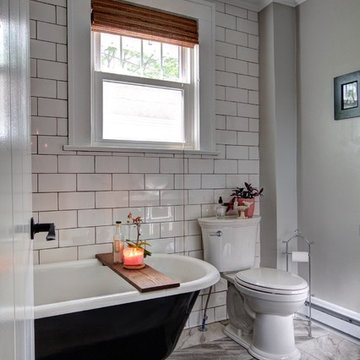
Idées déco pour une petite salle d'eau éclectique avec des portes de placard noires, une baignoire sur pieds, un combiné douche/baignoire, WC à poser, un carrelage blanc, des carreaux de céramique, un mur gris, un sol en carrelage de porcelaine, une vasque et un plan de toilette en stratifié.
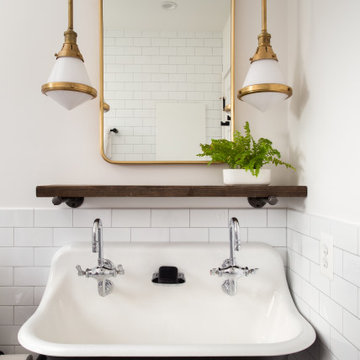
Cette image montre une salle d'eau bohème avec un placard sans porte, des portes de placard noires, une douche à l'italienne, un carrelage blanc, des carreaux de porcelaine, un mur blanc, un sol en marbre, une grande vasque, un sol noir et aucune cabine.

Colin Price Photography
Idées déco pour une douche en alcôve principale éclectique de taille moyenne avec un placard à porte shaker, des portes de placard noires, une baignoire posée, WC séparés, un carrelage blanc, des carreaux de céramique, un mur blanc, un sol en marbre, un lavabo encastré, un plan de toilette en quartz modifié, un sol noir, une cabine de douche à porte battante, un plan de toilette blanc, une niche, meuble double vasque et meuble-lavabo encastré.
Idées déco pour une douche en alcôve principale éclectique de taille moyenne avec un placard à porte shaker, des portes de placard noires, une baignoire posée, WC séparés, un carrelage blanc, des carreaux de céramique, un mur blanc, un sol en marbre, un lavabo encastré, un plan de toilette en quartz modifié, un sol noir, une cabine de douche à porte battante, un plan de toilette blanc, une niche, meuble double vasque et meuble-lavabo encastré.
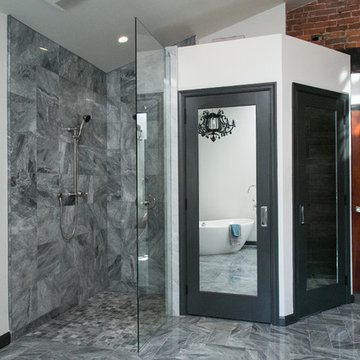
Entertaining in a bathroom never looked so good. Probably a thought that never crossed your mind, but a space as unique as this can do just that. The fusion of so many elements: an open concept shower, freestanding tub, washer/dryer organization, toilet room and urinal created an exciting spacial plan. Ultimately, the freestanding tub creates the first vantage point. This breathtaking view creates a calming effect and each angle pivoting off this point exceeds the next. Following the open concept shower, is the washer/dryer and storage closets which double as decor, incorporating mirror into their doors. The double vanity stands in front of a textured wood plank tile laid horizontally establishing a modern backdrop. Lastly, a rustic barn door separates a toilet and a urinal, an uncharacteristic residential choice that pairs well with beer, wings, and hockey.
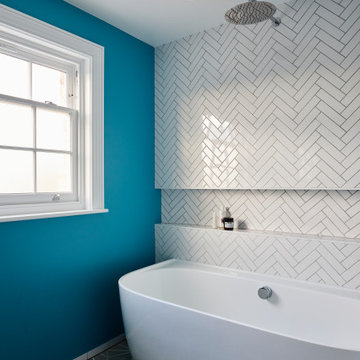
The turquoise bathroom on the first floor
Inspiration pour une grande salle de bain bohème pour enfant avec un placard à porte plane, des portes de placard noires, WC suspendus, un carrelage blanc, des carreaux de porcelaine, un mur bleu, un sol en carrelage de porcelaine, un lavabo intégré, un sol gris et un plan de toilette blanc.
Inspiration pour une grande salle de bain bohème pour enfant avec un placard à porte plane, des portes de placard noires, WC suspendus, un carrelage blanc, des carreaux de porcelaine, un mur bleu, un sol en carrelage de porcelaine, un lavabo intégré, un sol gris et un plan de toilette blanc.
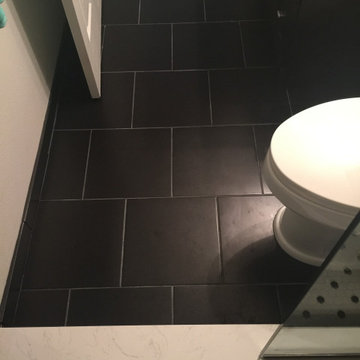
Classic Black & White was the foundation for this Art Deco inspired bath renovation. This was a tub shower that we transformed into a shower. We used savvy money saving options, like going for a sleek black shower panel system. We also saved room by using a glass panel divider for a cleaner look.
Idées déco de salles de bain éclectiques avec des portes de placard noires
6
