Idées déco de salles de bain éclectiques avec meuble simple vasque
Trier par :
Budget
Trier par:Populaires du jour
41 - 60 sur 2 327 photos
1 sur 3
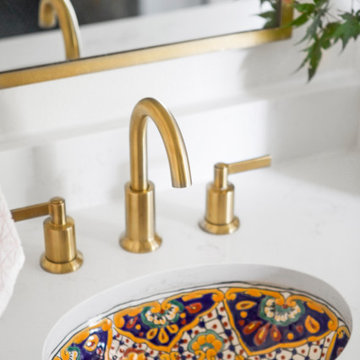
Inspiration pour une salle de bain bohème avec un mur blanc, un sol en carrelage de terre cuite, un lavabo encastré, un plan de toilette en quartz modifié, une cabine de douche à porte battante, un plan de toilette blanc, meuble simple vasque et meuble-lavabo encastré.

Aménagement d'une salle d'eau éclectique de taille moyenne avec un placard avec porte à panneau surélevé, des portes de placards vertess, WC séparés, parquet clair, un lavabo encastré, un sol marron, un plan de toilette noir, meuble simple vasque, meuble-lavabo suspendu et du papier peint.

Réalisation d'une petite salle de bain principale bohème en bois foncé et bois avec un placard à porte plane, un bain japonais, un combiné douche/baignoire, WC à poser, un carrelage noir, des carreaux de porcelaine, un mur noir, un sol en ardoise, un lavabo posé, un plan de toilette en quartz modifié, un sol gris, aucune cabine, un plan de toilette gris, des toilettes cachées, meuble simple vasque et meuble-lavabo sur pied.
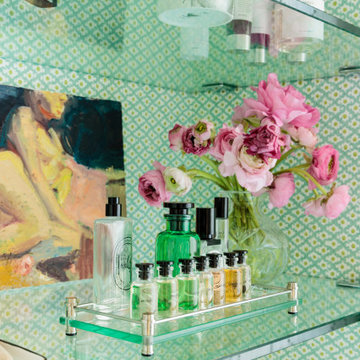
Réalisation d'une salle de bain principale bohème de taille moyenne avec un placard à porte shaker, une baignoire indépendante, un mur vert et meuble simple vasque.

Aménagement d'une petite salle de bain éclectique pour enfant avec un placard à porte shaker, des portes de placard blanches, une baignoire en alcôve, WC séparés, un carrelage bleu, mosaïque, un mur multicolore, un sol en carrelage de céramique, un lavabo encastré, un plan de toilette en quartz modifié, un sol vert, une cabine de douche avec un rideau, un plan de toilette blanc, meuble simple vasque, meuble-lavabo sur pied et du papier peint.
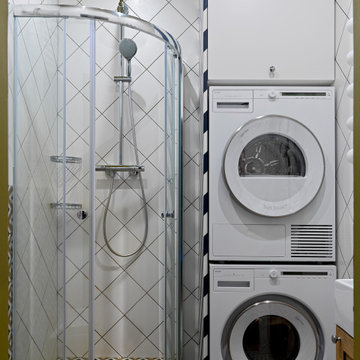
Idée de décoration pour une salle d'eau bohème de taille moyenne avec une douche d'angle, un carrelage blanc, des carreaux de céramique, un sol en carrelage de porcelaine, un sol multicolore, une cabine de douche à porte coulissante, meuble simple vasque et un mur jaune.

Cette photo montre une petite salle d'eau éclectique en bois brun avec un placard sans porte, une douche ouverte, des carreaux de céramique, un mur multicolore, carreaux de ciment au sol, une grande vasque, un plan de toilette en béton, un sol multicolore, aucune cabine, un plan de toilette blanc, meuble simple vasque, meuble-lavabo sur pied et du papier peint.
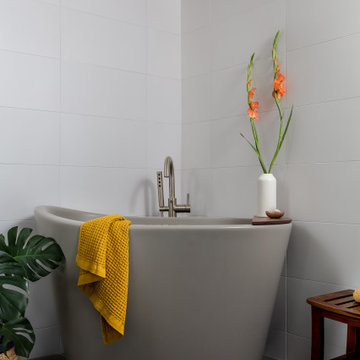
Réalisation d'une salle de bain bohème de taille moyenne pour enfant avec un placard à porte plane, des portes de placard beiges, un bain japonais, un carrelage blanc, des carreaux de porcelaine, un sol en carrelage de porcelaine, un sol blanc, un plan de toilette blanc, meuble simple vasque et meuble-lavabo encastré.

Inspiration pour une petite salle de bain principale bohème en bois foncé et bois avec un placard à porte plane, un bain japonais, un combiné douche/baignoire, WC à poser, un carrelage noir, des carreaux de porcelaine, un mur noir, un sol en ardoise, un lavabo posé, un plan de toilette en quartz modifié, un sol gris, aucune cabine, un plan de toilette gris, des toilettes cachées, meuble simple vasque et meuble-lavabo sur pied.
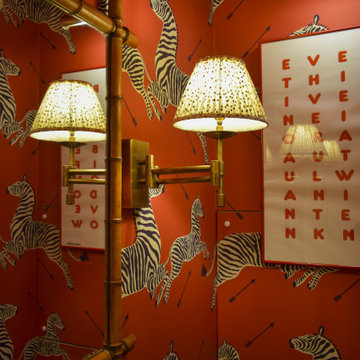
Jewel colours and eclectic artwork were the starting point for this particular client, who’s Sri Lankan roots are playfully echoed throughout this small but impressive home in Queens Park.
Alice’s trademark injection of “chinoiserie chintz” only adds to the rainbow of colours and themes that run through this ground floor apartment, which demanded a little extra creativity due to the relatively tight budget.
The end result is a properly “homey” home which feels eccentric yet harmonious.
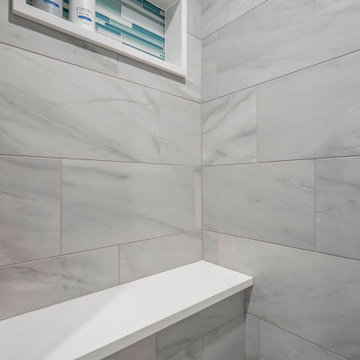
This homeowner loved her home, loved the location, but it needed updating and a more efficient use of the condensed space she had for her master bedroom/bath.
She was desirous of a spa-like master suite that not only used all spaces efficiently but was a tranquil escape to enjoy.
Her master bathroom was small, dated and inefficient with a corner shower and she used a couple small areas for storage but needed a more formal master closet and designated space for her shoes. Additionally, we were working with severely sloped ceilings in this space, which required us to be creative in utilizing the space for a hallway as well as prized shoe storage while stealing space from the bedroom. She also asked for a laundry room on this floor, which we were able to create using stackable units. Custom closet cabinetry allowed for closed storage and a fun light fixture complete the space. Her new master bathroom allowed for a large shower with fun tile and bench, custom cabinetry with transitional plumbing fixtures, and a sliding barn door for privacy.

Idée de décoration pour une salle de bain bohème de taille moyenne avec un placard avec porte à panneau encastré, des portes de placard bleues, une baignoire sur pieds, un carrelage multicolore, du carrelage en marbre, un sol en carrelage de terre cuite, un plan de toilette en marbre, un sol multicolore, un plan de toilette noir, meuble simple vasque, meuble-lavabo encastré et du papier peint.

Exemple d'une douche en alcôve éclectique avec un placard à porte plane, des portes de placard blanches, WC séparés, un carrelage gris, un mur vert, un sol multicolore, aucune cabine, une niche, meuble simple vasque et meuble-lavabo sur pied.
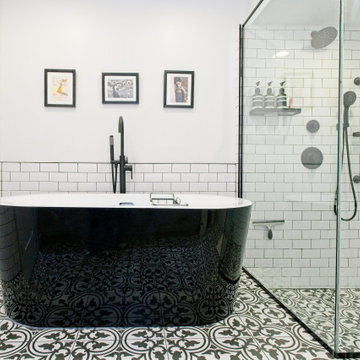
Exquisite condo loft ensuite in the heart of downtown Toronto!
The homeowner had a leak in the shower for the longest time and finally, we transformed her entire bathroom space while restoring the basic intention of a shower. Delivering its best harmony of function and aesthetic in this 100 square feet of space!
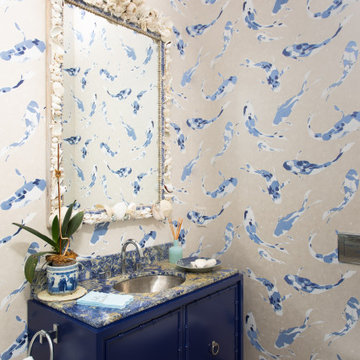
Exemple d'une petite salle d'eau éclectique avec un placard en trompe-l'oeil, des portes de placard bleues, un lavabo encastré, un plan de toilette en granite, un plan de toilette bleu, meuble simple vasque, meuble-lavabo sur pied et du papier peint.
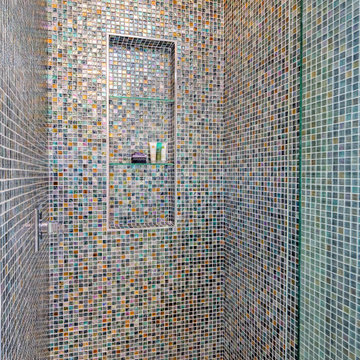
This striking Gainesville bathroom design includes unique features like a mosaic tile shower with matching framed mirror and metallic pendants that create a bright, one-of-a-kind space. Aspect Cabinetry Lancaster maple cabinets in Tundra are accented by Top Knobs hardware, a Kohler white vessel sink with a Riobel Eiffel Collection wall-mount faucet, and a gray engineered quartz countertop. The vanity area is completed with a large framed mirror that matches the shower tile and Uttermost Millie mini pendants, which add sparkle to the design. The stunning shower is tiled in Dune Kanna colorful mosaic tile with Dune Krypton mirrored glass mosaic tile floor and includes a recessed storage niche with glass shelves.
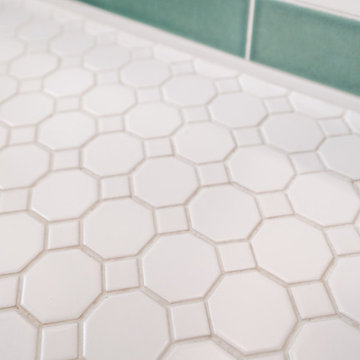
One of our happiest projects to date, the Rainbow Tile Bathroom! The homeowner designed this rainbow tile bathroom using Fireclay Tile to update the main bathroom in their vintage Portland home. As we took the bathroom down to its bare bones, it was cool to see just how many hands had worked in that space over the past 110 years. I'm proud to give this space new life that still honors the original character of the home.

Designed, sourced and project managed to completion - an ensuite in a loft conversion - details include antique side table to hold beautiful handmade porcelain basin by The Way We Live London; installation of wet room floor and walk-in rain shower; black highlights; subway tiles; antique mirror and Blush 267 by Little Greene.
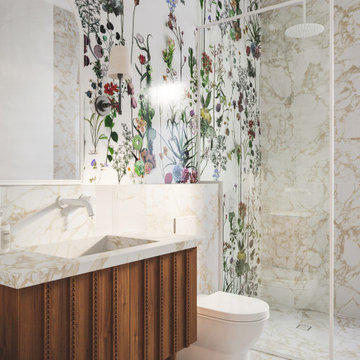
In the ground-floor bathroom, a positive and uplifting ambience prevails. Flower-rich porcelain tiles envelop the space, imbuing it with a cheerful and vibrant atmosphere. The calming texture of marble adds depth to this compact room, creating a sense of tranquillity.
The custom vanity design takes inspiration from the arts and crafts philosophy, further enhancing the bathroom's unique character.

APARTMENT BERLIN VII
Eine Berliner Altbauwohnung im vollkommen neuen Gewand: Bei diesen Räumen in Schöneberg zeichnete THE INNER HOUSE für eine komplette Sanierung verantwortlich. Dazu gehörte auch, den Grundriss zu ändern: Die Küche hat ihren Platz nun als Ort für Gemeinsamkeit im ehemaligen Berliner Zimmer. Dafür gibt es ein ruhiges Schlafzimmer in den hinteren Räumen. Das Gästezimmer verfügt jetzt zudem über ein eigenes Gästebad im britischen Stil. Bei der Sanierung achtete THE INNER HOUSE darauf, stilvolle und originale Details wie Doppelkastenfenster, Türen und Beschläge sowie das Parkett zu erhalten und aufzuarbeiten. Darüber hinaus bringt ein stimmiges Farbkonzept die bereits vorhandenen Vintagestücke nun angemessen zum Strahlen.
INTERIOR DESIGN & STYLING: THE INNER HOUSE
LEISTUNGEN: Grundrissoptimierung, Elektroplanung, Badezimmerentwurf, Farbkonzept, Koordinierung Gewerke und Baubegleitung, Möbelentwurf und Möblierung
FOTOS: © THE INNER HOUSE, Fotograf: Manuel Strunz, www.manuu.eu
Idées déco de salles de bain éclectiques avec meuble simple vasque
3