Idées déco de salles de bain éclectiques avec un carrelage marron
Trier par :
Budget
Trier par:Populaires du jour
41 - 60 sur 443 photos
1 sur 3

This lovely bathroom remodel was originally a small powder room turned Master Bath. The walls are completely tiled in a lovely dark brown ceramic tile while the lighter tile on the floor offsets the dark walls. The Shower is curbless and has one glass panel for an open shower feel. The towel rack was custom made to facilitate the lack of storage. Lime Green glass counter tops on the vanity and modern fixtures make this bathroom one of a kind.
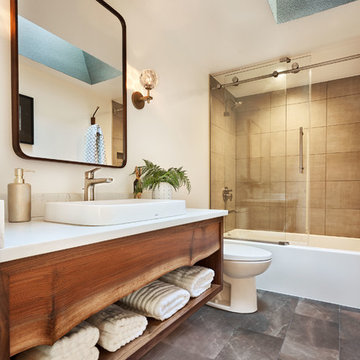
Carrying the walnut through the house in different forms, the floating vanity in the guest bathroom has a live edge front with open storage below.
Blackstone Edge Studios
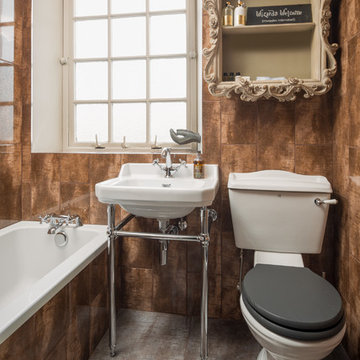
© ZAC and ZAC
Réalisation d'une salle de bain bohème pour enfant avec une baignoire posée, WC séparés, un carrelage marron et un plan vasque.
Réalisation d'une salle de bain bohème pour enfant avec une baignoire posée, WC séparés, un carrelage marron et un plan vasque.
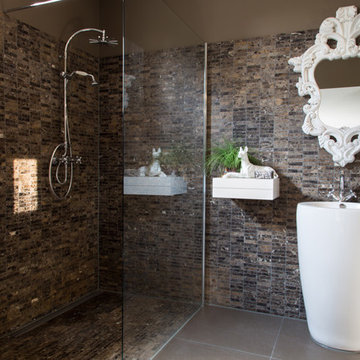
das Badezimmer war vorher eine Küche die im Haus in den ehemaligen Flur verlegt worden ist. Somit konnte man ein wirklich schönes und geräumiges Bad gestalten.
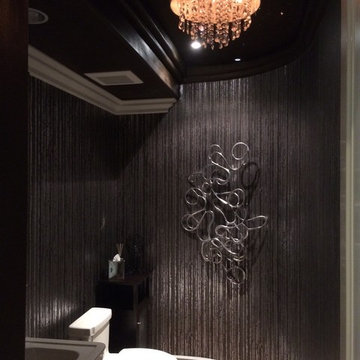
The addition of the wall sculpture and other metallic elements draws the eye of the visitor into the room. It also ties the room together into a cohesive scene.
The result is updated and dramatic, yet it feels undoubtedly more comfortable than before.
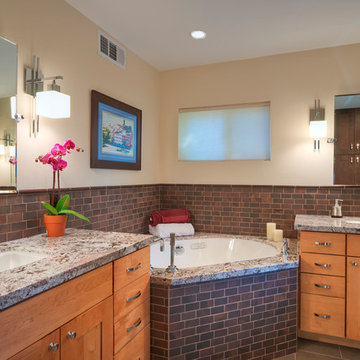
Cette photo montre une grande salle de bain principale éclectique en bois clair avec un placard à porte shaker, une baignoire d'angle, un carrelage marron, un mur beige, un sol en carrelage de porcelaine, un lavabo encastré, un plan de toilette en granite, un carrelage métro, un sol marron et un plan de toilette gris.
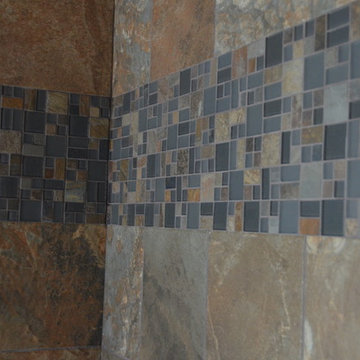
Cette photo montre une douche en alcôve principale éclectique en bois foncé de taille moyenne avec un placard avec porte à panneau encastré, une baignoire posée, un carrelage marron, un carrelage gris, du carrelage en ardoise, un mur orange, un sol en ardoise, un lavabo intégré, un plan de toilette en quartz modifié, un sol marron et une cabine de douche à porte battante.
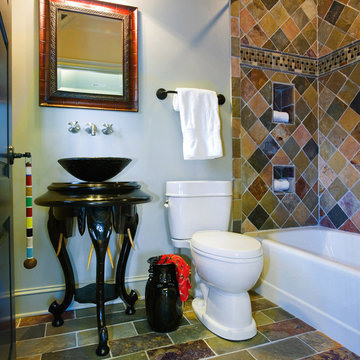
Warm colors and African inspired elements make up the design of this small guest bathroom. A black glass vessel sink sits atop an antique vanity hand-carved to look like elephant trunks. Bronze accessories complement the ebony stain of the vanity, while adding contrast to the satin nickel faucet and tub fittings. Slate tiles in warm brown, gold and coppery red tones make up the tub surround, feature strip and bath flooring pulling the color palette through the entire space.
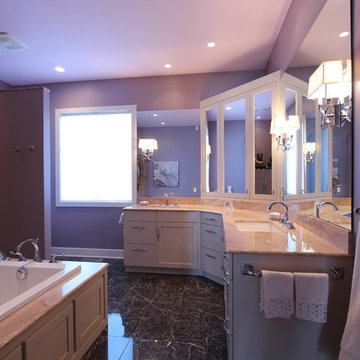
A double vanity was added to the corner of this new construction home. In the corner, a triview mirror was added and each door opens and has additional storage behind it. When opened, the mirrors offer great views of the users hair so he or she can be confident they look their best when they leave. The drop in soaking tub is surrounded by panels that match the vanity and the marble deck matches the marble countertop on the vanities. The toilet area is private and the walk in shower is tucked behind the bath tub.
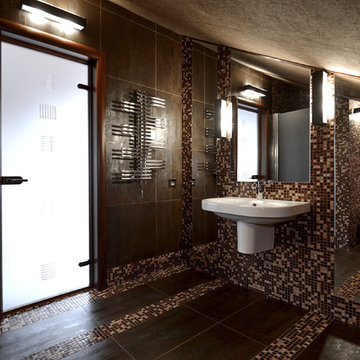
Студийная планировка апартаментов для молодого человека.
Ванная комната с душевой кабиной.
Inspiration pour une salle de bain bohème de taille moyenne avec un placard avec porte à panneau encastré, des portes de placard marrons, WC suspendus, un carrelage marron, mosaïque, un mur marron, un sol en carrelage de porcelaine, un lavabo suspendu, un sol marron et une cabine de douche à porte battante.
Inspiration pour une salle de bain bohème de taille moyenne avec un placard avec porte à panneau encastré, des portes de placard marrons, WC suspendus, un carrelage marron, mosaïque, un mur marron, un sol en carrelage de porcelaine, un lavabo suspendu, un sol marron et une cabine de douche à porte battante.
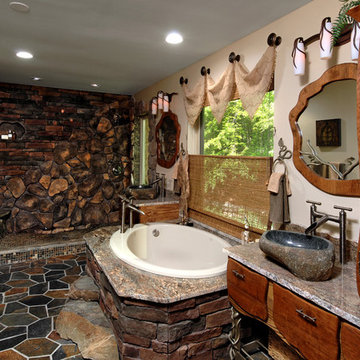
Bathing in the forest was the inspiration for this completely custom bathroom. Special features include custom designed vanities to resemble knots in the wood or a treehouse, waterfall in the 2 person shower, a full window at the end of the shower looking over a wooded lot, custom granite sinks and doors.
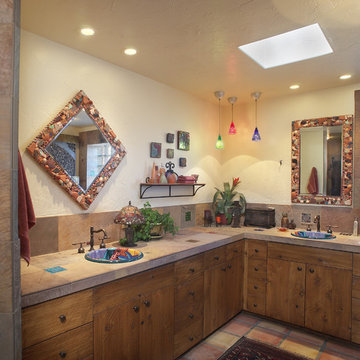
Tucson Kitchen Design - These Tucson homeowners wanted a kitchen that would boast every amenity but create a relaxed and unpretentious ranch house feel. We created a true chef’s kitchen that incorporates all the modern amenities a professional chef could desire while creating the impression of a kitchen that has been lived with for generations. Details like the tin ceiling, tile countertops and warm un-fussy cabinetry work together with the existing Saltillo tile floors to provide them with the ideal space for family gatherings in this clients’ winter home in Agua Caliente Ranch Estates."
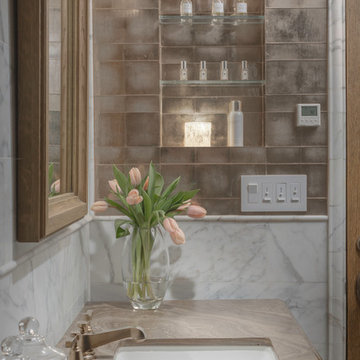
Cette photo montre une salle de bain éclectique en bois clair de taille moyenne avec un placard en trompe-l'oeil, WC séparés, un carrelage marron, un carrelage en pâte de verre, un mur blanc, un sol en calcaire, un lavabo encastré et un plan de toilette en calcaire.
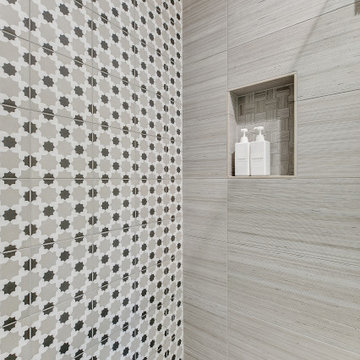
This tiled shower niche used 2 tiles to create a pop in the niche. The back of the shower niche is from Arizona Tile Shibusa in Basketweave and the sides are from Arizona Tile Shibusa.
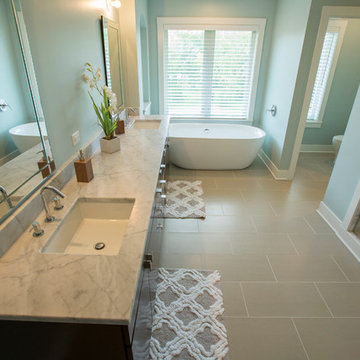
3TONGROUP-photo
Inspiration pour une grande salle de bain principale bohème en bois brun avec un placard à porte plane, une baignoire indépendante, une douche double, WC séparés, un carrelage marron, des carreaux de céramique, un mur vert, un sol en carrelage de céramique, un lavabo encastré et un plan de toilette en granite.
Inspiration pour une grande salle de bain principale bohème en bois brun avec un placard à porte plane, une baignoire indépendante, une douche double, WC séparés, un carrelage marron, des carreaux de céramique, un mur vert, un sol en carrelage de céramique, un lavabo encastré et un plan de toilette en granite.
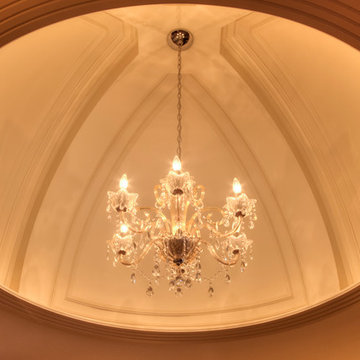
Todd Douglas Photography
Idée de décoration pour une salle de bain principale bohème en bois foncé avec un placard avec porte à panneau surélevé, un plan de toilette en marbre, un carrelage marron, mosaïque, un bain bouillonnant, une douche d'angle, WC séparés, un lavabo encastré, un mur marron et un sol en carrelage de porcelaine.
Idée de décoration pour une salle de bain principale bohème en bois foncé avec un placard avec porte à panneau surélevé, un plan de toilette en marbre, un carrelage marron, mosaïque, un bain bouillonnant, une douche d'angle, WC séparés, un lavabo encastré, un mur marron et un sol en carrelage de porcelaine.
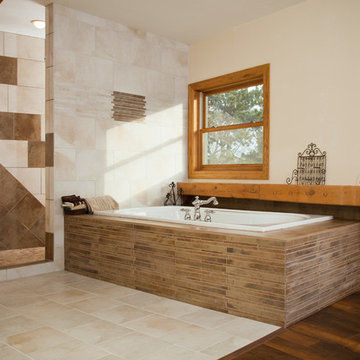
Cette image montre une salle de bain bohème avec une douche ouverte, un carrelage marron, des carreaux en allumettes, une baignoire posée et aucune cabine.
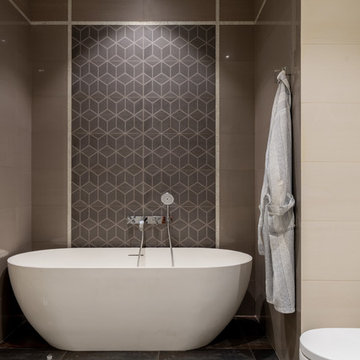
Réalisation d'une grande salle de bain principale bohème avec une baignoire indépendante, un bidet, un carrelage marron, des carreaux de céramique, un sol en carrelage de porcelaine, un lavabo posé et une cabine de douche à porte battante.
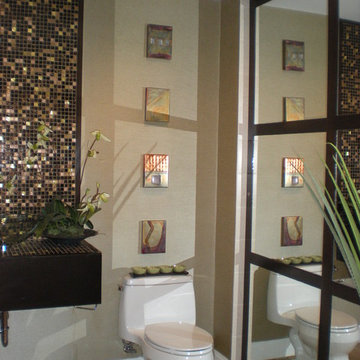
Idée de décoration pour une petite salle d'eau bohème avec une vasque, un placard en trompe-l'oeil, un plan de toilette en bois, une baignoire posée, un combiné douche/baignoire, WC à poser, un carrelage marron, un mur beige et un sol en marbre.
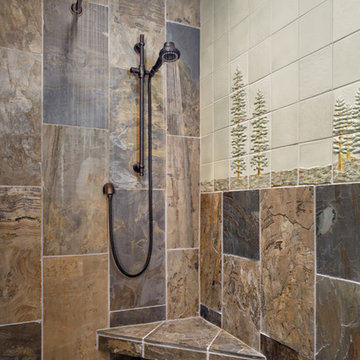
Cette image montre une grande salle de bain principale bohème avec une douche d'angle, un carrelage marron, un carrelage multicolore, un carrelage de pierre, un sol multicolore et une cabine de douche à porte battante.
Idées déco de salles de bain éclectiques avec un carrelage marron
3