Idées déco de salles de bain éclectiques avec un lavabo intégré
Trier par :
Budget
Trier par:Populaires du jour
121 - 140 sur 861 photos
1 sur 3
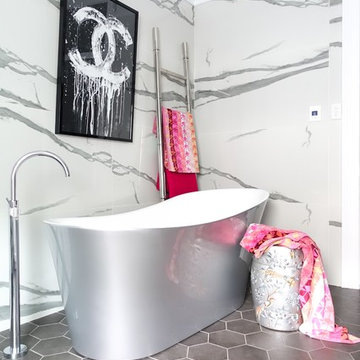
Réalisation d'une salle de bain bohème de taille moyenne avec un placard à porte shaker, des portes de placard blanches, une baignoire indépendante, une douche d'angle, WC suspendus, un sol en carrelage de céramique, un lavabo intégré, un plan de toilette en quartz modifié, un sol gris, une cabine de douche à porte battante et un plan de toilette gris.
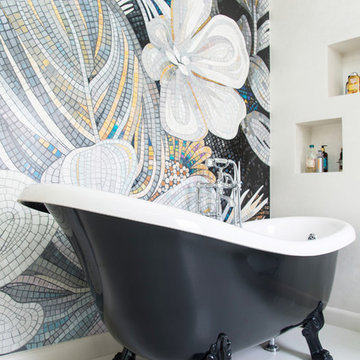
Idée de décoration pour une salle de bain principale bohème de taille moyenne avec un placard à porte vitrée, des portes de placard noires, une baignoire indépendante, WC séparés, un carrelage multicolore, un sol en carrelage de porcelaine, un lavabo intégré, un sol blanc et un plan de toilette noir.
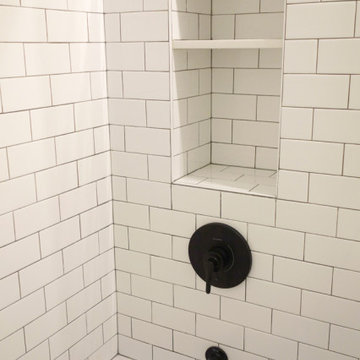
This beautiful, 1,600 SF duplex three-bedroom, two-bath apartment in the heart of the West Village was originally a diamond in the rough with great potential. The coop is located on a quiet, tree-lined street and, as a top floor unit, boasts lovely southern and eastern exposures with views of this charming neighborhood overlooking the Hudson. Our clients were making a big move from the West Coast and wanted the new home to be ready in time for the start of the new school year, so Studioteka’s architecture and interior design team rolled up our sleeves and got to work! Construction documents were prepared for the coop board and NYC Department of Buildings approval and our team coordinated the renovation. The entire unit had new hardwood flooring, moldings, and doors installed, the stairs were gently refinished, and we took down a wall separating the living room from a small den on the lower level, making the living space much more open, light-filled, and inviting. The hot water heater was tucked away in an unused space under the stair landing, allowing for the creation of a new kitchen pantry with additional storage. We gut-renovated the upstairs bathroom, creating a built-in shower niche as well as a brand new Duravit tub, Mirabelle high-efficiency toilet, American Standard matte black fixtures, and a white Strasser Woodenworks vanity with black hardware. Classic white subway tile lines the walls and shower enclosure, while black and white basketweave tile is used on the floor. The matte black towel hooks, toilet roll holder, and towel rod contrast with the white wall tile, and a shower curtain with a delicate black and white pattern completes the room. Finally, new mid-century modern furnishings were combined with existing pieces to create an apartment that is both a joy to come home to and a warm, inviting urban oasis for this family of four.
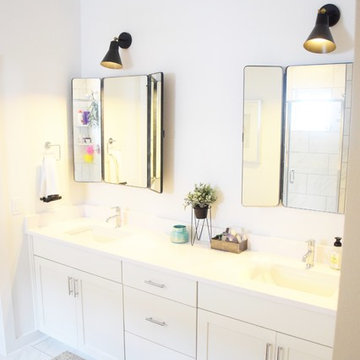
bathroom, eucalyptus, cararra marble tile, pharmacy mirrors, trifold, black arm sconce, california cool craftsman // design by Emily Elolf
Idées déco pour une grande salle de bain principale éclectique avec un placard à porte shaker, des portes de placard blanches, une douche double, WC à poser, un carrelage blanc, des carreaux de céramique, un mur blanc, un sol en carrelage de céramique, un lavabo intégré, un plan de toilette en quartz modifié, un sol blanc et une cabine de douche à porte battante.
Idées déco pour une grande salle de bain principale éclectique avec un placard à porte shaker, des portes de placard blanches, une douche double, WC à poser, un carrelage blanc, des carreaux de céramique, un mur blanc, un sol en carrelage de céramique, un lavabo intégré, un plan de toilette en quartz modifié, un sol blanc et une cabine de douche à porte battante.
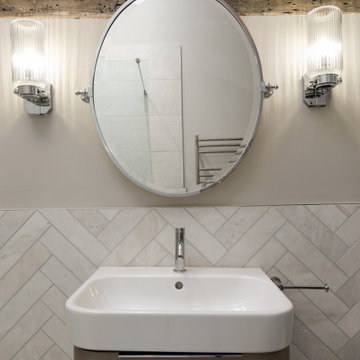
Master bathroom with bespoke cabinetry and patterned tiles
Aménagement d'une petite salle de bain principale éclectique avec un placard à porte plane, des portes de placard beiges, une douche ouverte, WC suspendus, un carrelage gris, du carrelage en marbre, un mur gris, un sol en carrelage de porcelaine, un lavabo intégré, un sol jaune, aucune cabine, meuble simple vasque, meuble-lavabo suspendu et un plafond voûté.
Aménagement d'une petite salle de bain principale éclectique avec un placard à porte plane, des portes de placard beiges, une douche ouverte, WC suspendus, un carrelage gris, du carrelage en marbre, un mur gris, un sol en carrelage de porcelaine, un lavabo intégré, un sol jaune, aucune cabine, meuble simple vasque, meuble-lavabo suspendu et un plafond voûté.
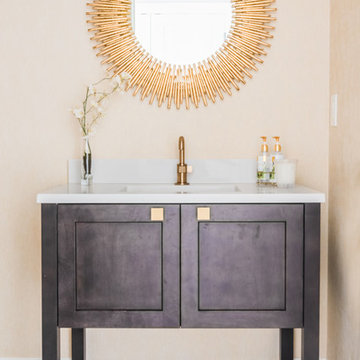
Idées déco pour une salle de bain éclectique en bois foncé de taille moyenne avec un placard à porte plane, un mur beige, un sol en carrelage de porcelaine, un lavabo intégré, un plan de toilette en marbre, un sol multicolore et un plan de toilette blanc.
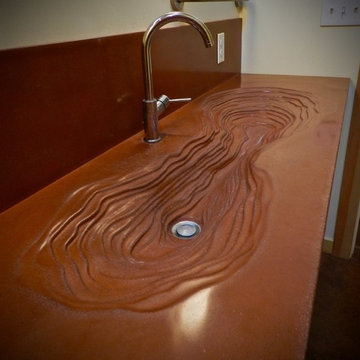
F. John LaBarba
Inspiration pour une douche en alcôve principale bohème en bois clair de taille moyenne avec un placard à porte shaker, un carrelage marron, des carreaux de céramique, un mur beige, un sol en carrelage de céramique, un lavabo intégré et un plan de toilette en béton.
Inspiration pour une douche en alcôve principale bohème en bois clair de taille moyenne avec un placard à porte shaker, un carrelage marron, des carreaux de céramique, un mur beige, un sol en carrelage de céramique, un lavabo intégré et un plan de toilette en béton.
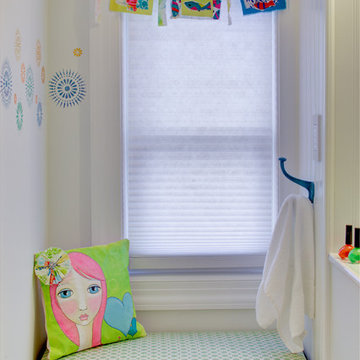
Wing Wong/Memories TTL
Aménagement d'une salle de bain éclectique de taille moyenne pour enfant avec un lavabo intégré, un placard en trompe-l'oeil, des portes de placard blanches, une douche double, WC séparés, un carrelage multicolore, des carreaux de céramique, un mur blanc et un sol en carrelage de terre cuite.
Aménagement d'une salle de bain éclectique de taille moyenne pour enfant avec un lavabo intégré, un placard en trompe-l'oeil, des portes de placard blanches, une douche double, WC séparés, un carrelage multicolore, des carreaux de céramique, un mur blanc et un sol en carrelage de terre cuite.
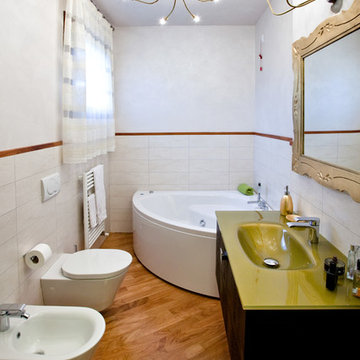
Inspiration pour une salle de bain principale bohème avec un lavabo intégré, un plan de toilette en verre, une baignoire d'angle, un carrelage blanc, un mur blanc, un sol en bois brun, un placard à porte plane et des portes de placard noires.
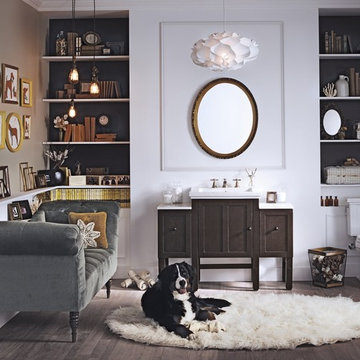
Who says a bathroom can’t be cozy? With updated traditional style, this one’s comfortable enough to share with furry friends.
Kohler Co.
Cette image montre une salle d'eau bohème en bois foncé de taille moyenne avec un lavabo intégré, un placard à porte shaker, WC séparés, un plan de toilette en quartz, un mur blanc et parquet foncé.
Cette image montre une salle d'eau bohème en bois foncé de taille moyenne avec un lavabo intégré, un placard à porte shaker, WC séparés, un plan de toilette en quartz, un mur blanc et parquet foncé.
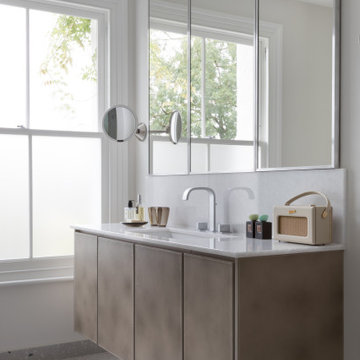
Main ensuite shower room terrazzo style porcelain tile on floor, leather fronted vanity unit, bespoke mirrored cabinet, stone worktop, penny mosaic tile in shower
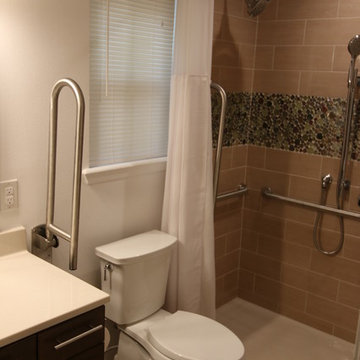
A comfort height toilet has fold down grab bars on both sides for safety. The fold down grab bar behind the shower curtain serves a dual purpose when showering. This low profile walk in shower provides easy access. The shower base can be easily converted later to a roll in type shower using an add -on ramp matching the shower base color.
DT
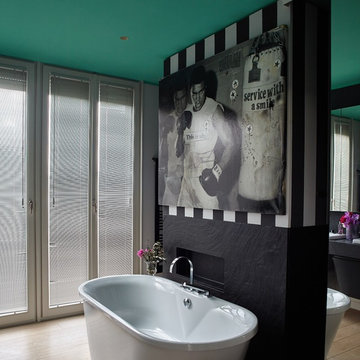
Neugestaltung des Farbkonzeptes und Styling. Besonderes Highlight: Decke in türkis.
Fotos: Nassim Ohadi
Möbel und Einbauten: UK-Urban Comfort
Exemple d'une salle de bain principale éclectique de taille moyenne avec un placard à porte plane, des portes de placard noires, une baignoire indépendante, une douche à l'italienne, WC suspendus, un carrelage noir, un mur multicolore, un sol en bois brun, un lavabo intégré, un sol marron et aucune cabine.
Exemple d'une salle de bain principale éclectique de taille moyenne avec un placard à porte plane, des portes de placard noires, une baignoire indépendante, une douche à l'italienne, WC suspendus, un carrelage noir, un mur multicolore, un sol en bois brun, un lavabo intégré, un sol marron et aucune cabine.
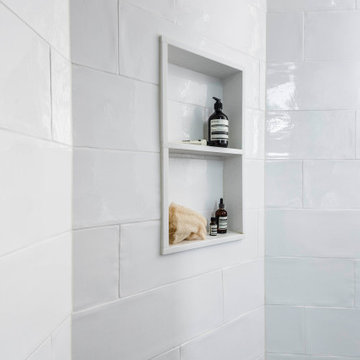
Idée de décoration pour une petite salle d'eau bohème en bois brun avec un placard à porte plane, une douche ouverte, un carrelage blanc, des carreaux de céramique, un sol en carrelage de porcelaine, un lavabo intégré, un sol noir, aucune cabine, un plan de toilette blanc, un mur blanc et un plan de toilette en quartz modifié.
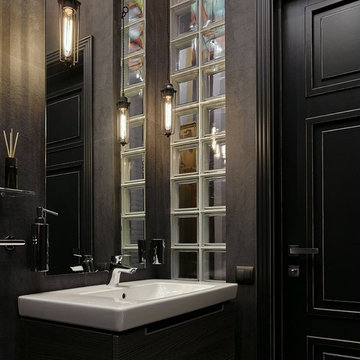
Cette photo montre une salle de bain éclectique avec un carrelage noir et un lavabo intégré.
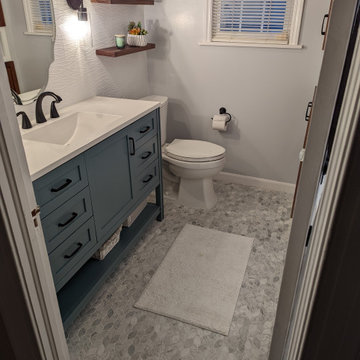
Inspiration pour une petite salle de bain bohème avec un placard à porte shaker, des portes de placards vertess, une baignoire en alcôve, un combiné douche/baignoire, WC séparés, un carrelage blanc, des carreaux de porcelaine, un mur gris, un sol en marbre, un lavabo intégré, un plan de toilette en marbre, un sol gris, une cabine de douche avec un rideau, un plan de toilette blanc, une niche, meuble simple vasque, meuble-lavabo sur pied, un plafond en bois et du papier peint.
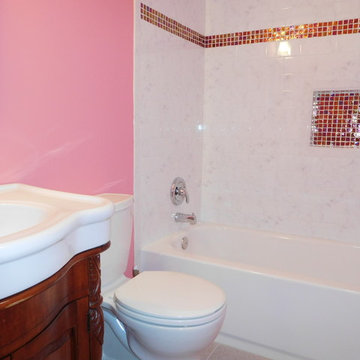
- brick pattern ceramic installation
- color combination
- new tub
-painting
- antique vanity
Cette image montre une salle d'eau bohème en bois brun de taille moyenne avec un placard en trompe-l'oeil, une baignoire en alcôve, un combiné douche/baignoire, WC séparés, un mur rose, un sol en carrelage de céramique et un lavabo intégré.
Cette image montre une salle d'eau bohème en bois brun de taille moyenne avec un placard en trompe-l'oeil, une baignoire en alcôve, un combiné douche/baignoire, WC séparés, un mur rose, un sol en carrelage de céramique et un lavabo intégré.
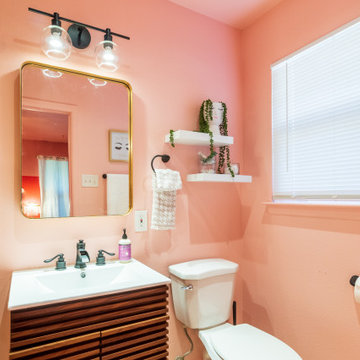
The PINK ROOM bathroom! My personal favorite decor item here is the lady face vase with pearl strand foliage that looks like curly locks. Would you wake up and make up here?
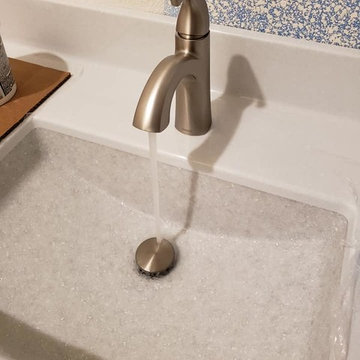
Onyx collection "Icicle" counter top with "Cloud" integrated sink.
Idée de décoration pour une salle de bain principale bohème en bois clair de taille moyenne avec un placard avec porte à panneau surélevé, une douche d'angle, un carrelage blanc, un mur beige, un sol en vinyl, un lavabo intégré, un plan de toilette en onyx, un sol gris, une cabine de douche à porte battante et un plan de toilette blanc.
Idée de décoration pour une salle de bain principale bohème en bois clair de taille moyenne avec un placard avec porte à panneau surélevé, une douche d'angle, un carrelage blanc, un mur beige, un sol en vinyl, un lavabo intégré, un plan de toilette en onyx, un sol gris, une cabine de douche à porte battante et un plan de toilette blanc.
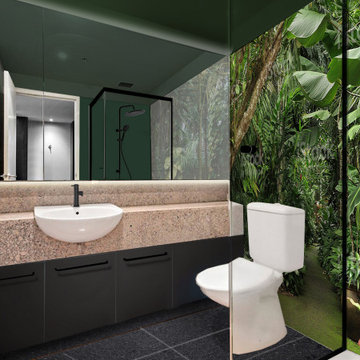
Apartment renovation from beige to a transformative Air BnB apartment concept, "The zen escape", theme designed for our client in Carlton Melbourne Victoria. Our brief was to create a "relaxing temple", where people can live and WFH, whilst transported to another time and place.
The initial concept comprised of 'zen-like' atmospheric imagery, concealed mood lighting, the integration of nature via imagery, indoor plants, wall gardens and specialty lighting. The elements combined produce a whimsical, eclectic and unique interior, one that aims to inspire and create a memorable experience for guests.
Idées déco de salles de bain éclectiques avec un lavabo intégré
7