Idées déco de salles de bain éclectiques
Trier par :
Budget
Trier par:Populaires du jour
61 - 80 sur 3 924 photos
1 sur 3
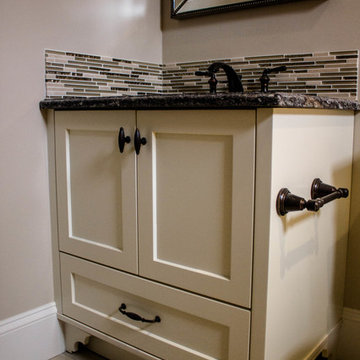
Custom cabinetry and millwork by Redrose Woodworking & Design in Port Coquitlam, BC.
Exemple d'une petite salle d'eau éclectique avec un plan de toilette en granite, un carrelage beige, un carrelage marron, un placard à porte shaker, des portes de placard beiges, WC séparés, un carrelage de pierre, un mur beige, parquet clair et un lavabo encastré.
Exemple d'une petite salle d'eau éclectique avec un plan de toilette en granite, un carrelage beige, un carrelage marron, un placard à porte shaker, des portes de placard beiges, WC séparés, un carrelage de pierre, un mur beige, parquet clair et un lavabo encastré.

The Palette for the Guest Bathroom is Dark Teals & Greens with pops of Blood Red to accessorise, incorporating Bold Vintage Poster Prints. In the small space we still managed to fit in a 'wet room' style shower and freestanding bath.

Honoring the craftsman home but adding an asian feel was the goal of this remodel. The bathroom was designed for 3 boys growing up not their teen years. We wanted something cool and fun, that they can grow into and feel good getting ready in the morning. We removed an exiting walking closet and shifted the shower down a few feet to make room this custom cherry wood built in cabinet. The door, window and baseboards are all made of cherry and have a simple detail that coordinates beautifully with the simple details of this craftsman home. The variation in the green tile is a great combo with the natural red tones of the cherry wood. By adding the black and white matte finish tile, it gave the space a pop of color it much needed to keep it fun and lively. A custom oxblood faux leather mirror will be added to the project along with a lime wash wall paint to complete the original design scheme.

Aménagement d'une salle d'eau éclectique de taille moyenne avec un placard avec porte à panneau surélevé, des portes de placards vertess, WC séparés, parquet clair, un lavabo encastré, un sol marron, un plan de toilette noir, meuble simple vasque, meuble-lavabo suspendu et du papier peint.

Bathroom remodel for clients who are from New Mexico and wanted to incorporate that vibe into their home. Photo Credit: Tiffany Hofeldt Photography, Buda, Texas
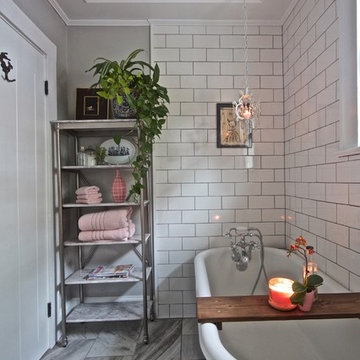
Idée de décoration pour une petite salle d'eau bohème avec des portes de placard noires, une baignoire sur pieds, un combiné douche/baignoire, WC à poser, un carrelage blanc, des carreaux de céramique, un mur gris, un sol en carrelage de porcelaine et une vasque.

Kris Palen
Idées déco pour une douche en alcôve principale éclectique en bois vieilli de taille moyenne avec un placard en trompe-l'oeil, une baignoire indépendante, WC séparés, un carrelage bleu, un carrelage en pâte de verre, un mur bleu, un sol en carrelage de porcelaine, une vasque, un plan de toilette en bois, un sol gris, une cabine de douche à porte battante et un plan de toilette marron.
Idées déco pour une douche en alcôve principale éclectique en bois vieilli de taille moyenne avec un placard en trompe-l'oeil, une baignoire indépendante, WC séparés, un carrelage bleu, un carrelage en pâte de verre, un mur bleu, un sol en carrelage de porcelaine, une vasque, un plan de toilette en bois, un sol gris, une cabine de douche à porte battante et un plan de toilette marron.
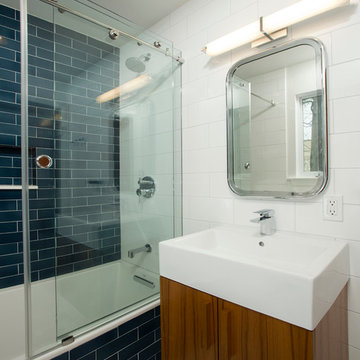
Exemple d'une salle de bain éclectique en bois brun de taille moyenne pour enfant avec un placard à porte plane, une baignoire en alcôve, un combiné douche/baignoire, WC à poser, un carrelage bleu, des carreaux de céramique, un mur blanc, un sol en carrelage de terre cuite et une vasque.
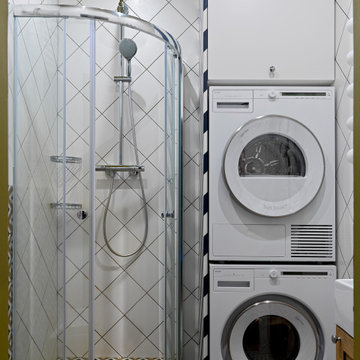
Idée de décoration pour une salle d'eau bohème de taille moyenne avec une douche d'angle, un carrelage blanc, des carreaux de céramique, un sol en carrelage de porcelaine, un sol multicolore, une cabine de douche à porte coulissante, meuble simple vasque et un mur jaune.
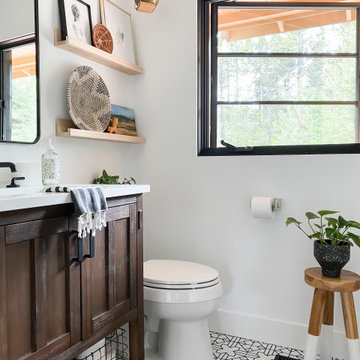
Make your bathroom a destination for relaxation with the nuanced neutrals of our Kasbah Trellis handpainted floor tile and white glazed thin brick in a vertical pattern on the shower walls.
DESIGN
Courtney Equall
PHOTOS
Courtney Equall
Tile Shown: Kasbah Trellis in Neutral Motif; Glazed Thin Brick in Lewis Range

Cette photo montre une petite salle d'eau éclectique en bois brun avec un placard sans porte, une douche ouverte, des carreaux de céramique, un mur multicolore, carreaux de ciment au sol, une grande vasque, un plan de toilette en béton, un sol multicolore, aucune cabine, un plan de toilette blanc, meuble simple vasque, meuble-lavabo sur pied et du papier peint.

Bath, shower and wash your dog all behind the glass!
Katheryn Moran Photography
Aménagement d'une petite salle de bain éclectique avec un placard à porte shaker, des portes de placard noires, une baignoire indépendante, une douche ouverte, un carrelage blanc, des carreaux de céramique, un mur blanc, carreaux de ciment au sol, un lavabo encastré, un plan de toilette en quartz modifié, un sol multicolore, aucune cabine et un plan de toilette blanc.
Aménagement d'une petite salle de bain éclectique avec un placard à porte shaker, des portes de placard noires, une baignoire indépendante, une douche ouverte, un carrelage blanc, des carreaux de céramique, un mur blanc, carreaux de ciment au sol, un lavabo encastré, un plan de toilette en quartz modifié, un sol multicolore, aucune cabine et un plan de toilette blanc.
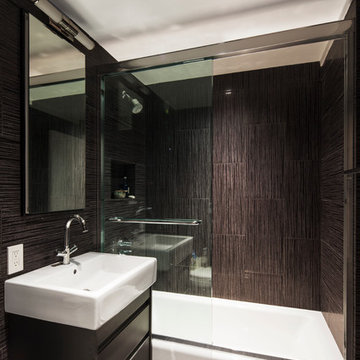
This dark dramatic bathroom features a recessed medicine cabinet, an espresso floating vanity, dark vertical tiles and a glass shower enclosure.
Cette photo montre une douche en alcôve éclectique de taille moyenne avec un placard à porte plane, des portes de placard noires, une baignoire en alcôve, WC à poser, un carrelage noir, des carreaux de céramique, un mur noir, un sol en carrelage de céramique, un plan vasque, un plan de toilette en surface solide, un sol noir, aucune cabine et un plan de toilette blanc.
Cette photo montre une douche en alcôve éclectique de taille moyenne avec un placard à porte plane, des portes de placard noires, une baignoire en alcôve, WC à poser, un carrelage noir, des carreaux de céramique, un mur noir, un sol en carrelage de céramique, un plan vasque, un plan de toilette en surface solide, un sol noir, aucune cabine et un plan de toilette blanc.
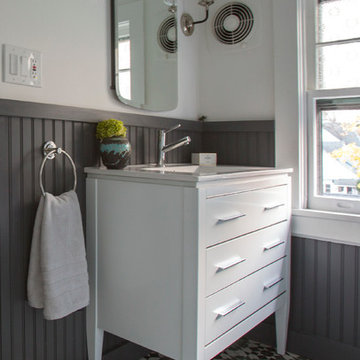
Réalisation d'une petite salle de bain principale bohème avec un lavabo intégré, des portes de placard blanches, WC séparés, un carrelage blanc, un carrelage métro, un mur blanc et une douche d'angle.
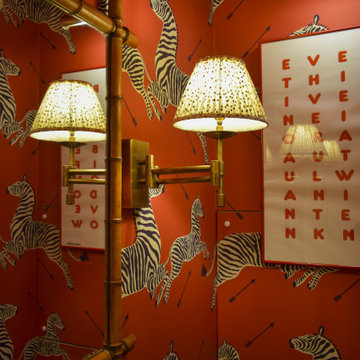
Jewel colours and eclectic artwork were the starting point for this particular client, who’s Sri Lankan roots are playfully echoed throughout this small but impressive home in Queens Park.
Alice’s trademark injection of “chinoiserie chintz” only adds to the rainbow of colours and themes that run through this ground floor apartment, which demanded a little extra creativity due to the relatively tight budget.
The end result is a properly “homey” home which feels eccentric yet harmonious.
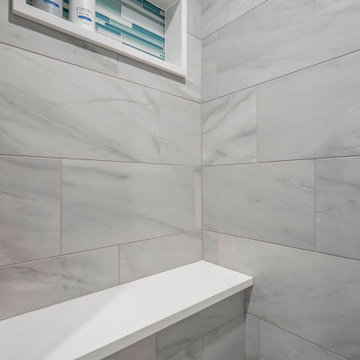
This homeowner loved her home, loved the location, but it needed updating and a more efficient use of the condensed space she had for her master bedroom/bath.
She was desirous of a spa-like master suite that not only used all spaces efficiently but was a tranquil escape to enjoy.
Her master bathroom was small, dated and inefficient with a corner shower and she used a couple small areas for storage but needed a more formal master closet and designated space for her shoes. Additionally, we were working with severely sloped ceilings in this space, which required us to be creative in utilizing the space for a hallway as well as prized shoe storage while stealing space from the bedroom. She also asked for a laundry room on this floor, which we were able to create using stackable units. Custom closet cabinetry allowed for closed storage and a fun light fixture complete the space. Her new master bathroom allowed for a large shower with fun tile and bench, custom cabinetry with transitional plumbing fixtures, and a sliding barn door for privacy.

Ensuite bathroom with putty metro tiles and toucan wallpaper with custom Barlow & Barlow sink
Idées déco pour une douche en alcôve principale éclectique en bois foncé de taille moyenne avec un carrelage rose, des carreaux de céramique, un mur multicolore, un sol en marbre, une vasque, un plan de toilette en marbre, un sol gris, une cabine de douche à porte battante et un plan de toilette beige.
Idées déco pour une douche en alcôve principale éclectique en bois foncé de taille moyenne avec un carrelage rose, des carreaux de céramique, un mur multicolore, un sol en marbre, une vasque, un plan de toilette en marbre, un sol gris, une cabine de douche à porte battante et un plan de toilette beige.
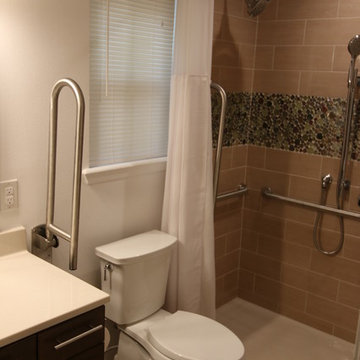
A comfort height toilet has fold down grab bars on both sides for safety. The fold down grab bar behind the shower curtain serves a dual purpose when showering. This low profile walk in shower provides easy access. The shower base can be easily converted later to a roll in type shower using an add -on ramp matching the shower base color.
DT
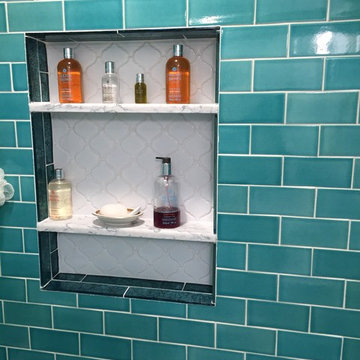
Hall bathroom
Idée de décoration pour une petite salle d'eau bohème avec un placard avec porte à panneau encastré, des portes de placard blanches, une baignoire en alcôve, WC séparés, un carrelage vert, des carreaux de céramique, un mur blanc, un sol en carrelage de porcelaine, un lavabo encastré, un plan de toilette en quartz modifié, un sol gris et une cabine de douche à porte coulissante.
Idée de décoration pour une petite salle d'eau bohème avec un placard avec porte à panneau encastré, des portes de placard blanches, une baignoire en alcôve, WC séparés, un carrelage vert, des carreaux de céramique, un mur blanc, un sol en carrelage de porcelaine, un lavabo encastré, un plan de toilette en quartz modifié, un sol gris et une cabine de douche à porte coulissante.
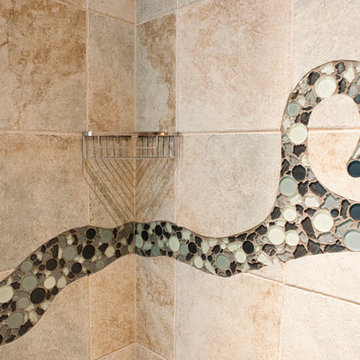
Detail of mosaic lizard extends from sink into shower.
photos by Todd Gieg
Cette image montre une petite salle de bain bohème en bois foncé avec un lavabo intégré, un placard à porte shaker, un plan de toilette en béton, un bidet, mosaïque, un mur beige et un sol en carrelage de porcelaine.
Cette image montre une petite salle de bain bohème en bois foncé avec un lavabo intégré, un placard à porte shaker, un plan de toilette en béton, un bidet, mosaïque, un mur beige et un sol en carrelage de porcelaine.
Idées déco de salles de bain éclectiques
4