Idées déco de salles de bain en bois avec un carrelage beige
Trier par :
Budget
Trier par:Populaires du jour
61 - 80 sur 143 photos
1 sur 3
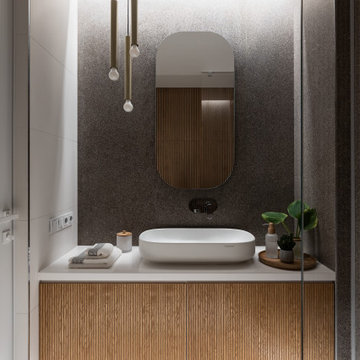
Ванная комната в спокойных оттенках и с реечной стеной.
Exemple d'une salle de bain principale tendance en bois brun et bois de taille moyenne avec un placard à porte persienne, une baignoire encastrée, un combiné douche/baignoire, WC suspendus, un carrelage beige, des carreaux de céramique, un mur gris, un sol en carrelage de porcelaine, un plan de toilette en surface solide, un sol blanc, une cabine de douche avec un rideau, un plan de toilette blanc, meuble simple vasque et meuble-lavabo suspendu.
Exemple d'une salle de bain principale tendance en bois brun et bois de taille moyenne avec un placard à porte persienne, une baignoire encastrée, un combiné douche/baignoire, WC suspendus, un carrelage beige, des carreaux de céramique, un mur gris, un sol en carrelage de porcelaine, un plan de toilette en surface solide, un sol blanc, une cabine de douche avec un rideau, un plan de toilette blanc, meuble simple vasque et meuble-lavabo suspendu.
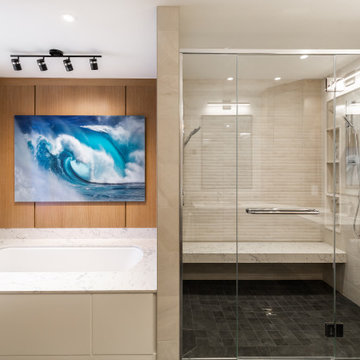
Aménagement d'une salle de bain principale contemporaine en bois brun et bois de taille moyenne avec un placard à porte plane, une baignoire posée, une douche double, WC suspendus, un carrelage beige, du carrelage en ardoise, un mur beige, un sol en ardoise, un lavabo encastré, un plan de toilette en quartz modifié, un sol gris, une cabine de douche à porte battante, un plan de toilette blanc, un banc de douche, meuble double vasque et meuble-lavabo encastré.
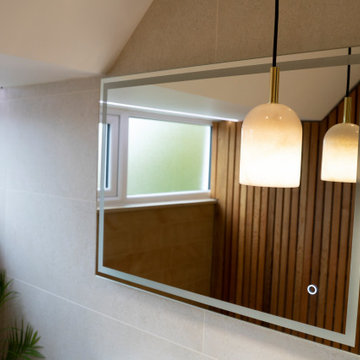
Idée de décoration pour une salle d'eau nordique en bois de taille moyenne avec des portes de placard marrons, une douche ouverte, WC suspendus, un carrelage beige, des carreaux de céramique, un mur marron, carreaux de ciment au sol, un lavabo suspendu, un sol beige, une cabine de douche à porte battante, buanderie, meuble simple vasque et meuble-lavabo sur pied.
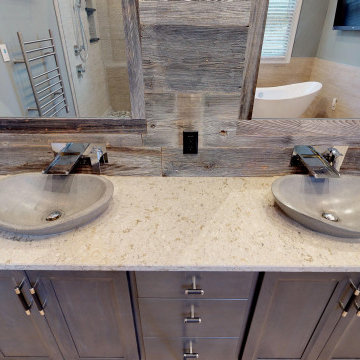
This master bathroom was plain and boring, but was full of potential when we began this renovation. With a vaulted ceiling and plenty of room, this space was ready for a complete transformation. The wood accent wall ties in beautifully with the exposed wooden beams across the ceiling. The chandelier and more modern elements like the tilework and soaking tub balance the rustic aspects of this design to keep it cozy but elegant.
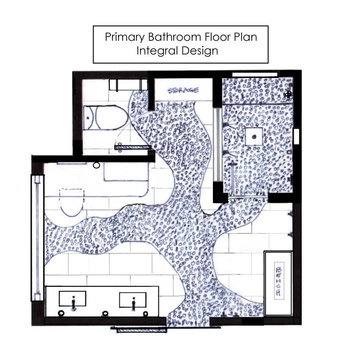
Floor plan of bathroom showing design of floor pattern and cabinetry.
Inspiration pour une grande salle de bain principale chalet en bois brun et bois avec un placard à porte shaker, une douche à l'italienne, WC à poser, un carrelage beige, du carrelage en marbre, un mur bleu, un sol en marbre, un lavabo encastré, un plan de toilette en stéatite, un sol beige, une cabine de douche à porte battante, un plan de toilette gris, des toilettes cachées, meuble double vasque et meuble-lavabo encastré.
Inspiration pour une grande salle de bain principale chalet en bois brun et bois avec un placard à porte shaker, une douche à l'italienne, WC à poser, un carrelage beige, du carrelage en marbre, un mur bleu, un sol en marbre, un lavabo encastré, un plan de toilette en stéatite, un sol beige, une cabine de douche à porte battante, un plan de toilette gris, des toilettes cachées, meuble double vasque et meuble-lavabo encastré.
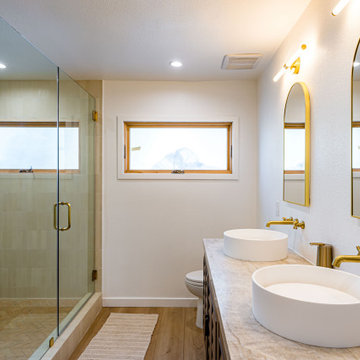
Our new construction project offers stunning wood floors and wood cabinets that bring warmth and elegance to your living space. Our open galley kitchen design allows for easy access and practical use, making meal prep a breeze while giving an air of sophistication to your home. The brown marble backsplash matches the brown theme, creating a cozy atmosphere that gives you a sense of comfort and tranquility.
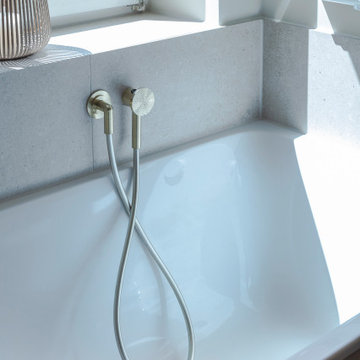
Aménagement d'une grande salle de bain principale et grise et blanche moderne en bois clair et bois avec un placard à porte plane, une baignoire posée, une douche à l'italienne, WC séparés, un carrelage beige, des carreaux de céramique, un mur gris, un sol en galet, une vasque, un plan de toilette en bois, un sol beige, aucune cabine, meuble double vasque et meuble-lavabo suspendu.
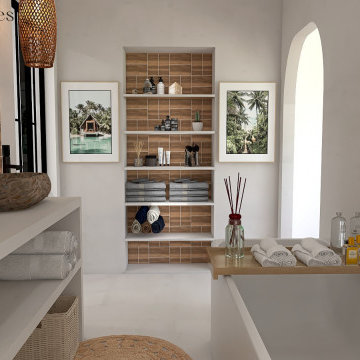
Salle de bain à l'ambiance balinaise
Aménagement d'une salle de bain principale moderne en bois de taille moyenne avec un placard sans porte, une baignoire posée, un carrelage beige, un mur beige, sol en béton ciré, un lavabo posé, un plan de toilette en béton, un plan de toilette beige, meuble double vasque et meuble-lavabo encastré.
Aménagement d'une salle de bain principale moderne en bois de taille moyenne avec un placard sans porte, une baignoire posée, un carrelage beige, un mur beige, sol en béton ciré, un lavabo posé, un plan de toilette en béton, un plan de toilette beige, meuble double vasque et meuble-lavabo encastré.
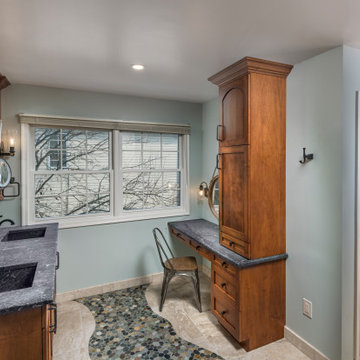
Picture of double sink vanity and make-up vanity with soapstone countertops and oil rubbed bronze wall sconces. Japanese style Toilet is in separate room
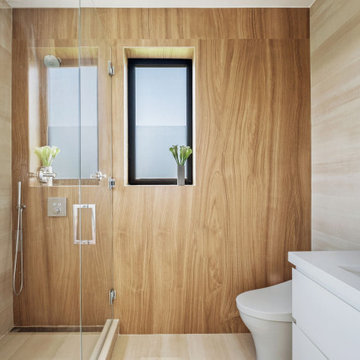
Contemporary new 3,200 sf house located on bel Air, CA. We worked closely with the owner and the team to find the perfect combination between contemporary and warm textures. The house is fully opened to the Stone Canyon breathtaking views and protected form the sun by beautiful black steel trellises . It is a five bedrooms, 5 baths home with steam shower, sauna, gym, pool and spa.
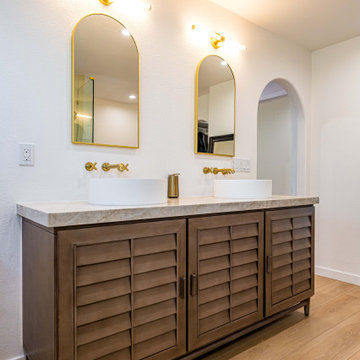
Our new construction project offers stunning wood floors and wood cabinets that bring warmth and elegance to your living space. Our open galley kitchen design allows for easy access and practical use, making meal prep a breeze while giving an air of sophistication to your home. The brown marble backsplash matches the brown theme, creating a cozy atmosphere that gives you a sense of comfort and tranquility.
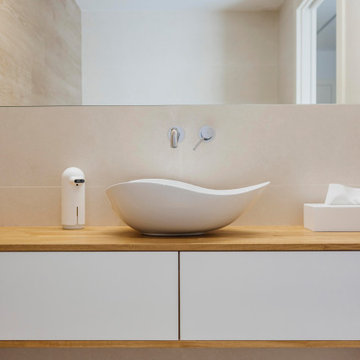
Réalisation d'une salle de bain beige et blanche méditerranéenne en bois de taille moyenne avec un placard à porte plane, des portes de placard blanches, un carrelage beige, des carreaux de porcelaine, un mur beige, un sol en bois brun, une vasque, un plan de toilette en bois, un sol marron, un plan de toilette marron et meuble simple vasque.
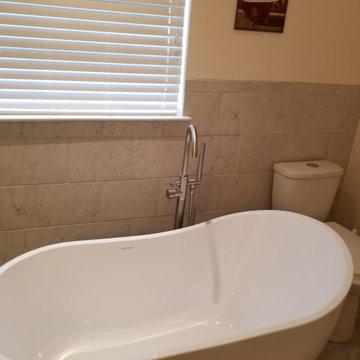
Tiled Walls , installed Freestanding tub
Idée de décoration pour une grande salle de bain principale craftsman en bois brun et bois avec un placard avec porte à panneau surélevé, une baignoire indépendante, une douche ouverte, WC séparés, un carrelage beige, des carreaux de céramique, un mur blanc, carreaux de ciment au sol, un lavabo encastré, un plan de toilette en granite, un sol marron, une cabine de douche à porte battante, un plan de toilette marron, une niche, meuble double vasque et meuble-lavabo sur pied.
Idée de décoration pour une grande salle de bain principale craftsman en bois brun et bois avec un placard avec porte à panneau surélevé, une baignoire indépendante, une douche ouverte, WC séparés, un carrelage beige, des carreaux de céramique, un mur blanc, carreaux de ciment au sol, un lavabo encastré, un plan de toilette en granite, un sol marron, une cabine de douche à porte battante, un plan de toilette marron, une niche, meuble double vasque et meuble-lavabo sur pied.
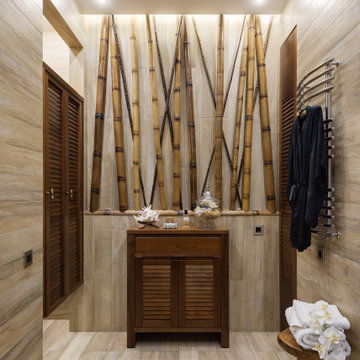
Простое место для жизни, где спокойно, уютно и тепло.
Интерьер живет и дополняется декором из путешествий и предметами иконами дизайна до сих пор.
Фокусная точка кухни— столешница с подсветкой из медового оникса и люстра Designheure lustre 6 petit nuage.
Спальня - зона вдохновленная сюрреализмом, Рене Магниттом и глубоким синим. Акценты: стул fabio november her Casamania, торшер Eos Umage и скульптура ASW A Shade Wilder
Ванная комната - мечта и воспоминание о райском острове Бали.
Фотограф: Сергей Савченко
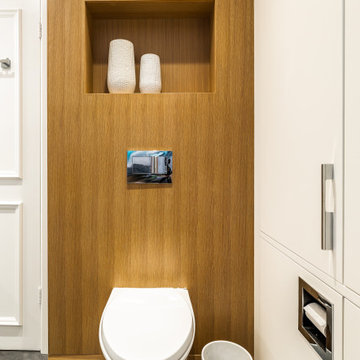
Réalisation d'une salle de bain principale design en bois brun et bois de taille moyenne avec un placard à porte plane, une baignoire posée, une douche double, WC suspendus, un carrelage beige, du carrelage en ardoise, un mur beige, un sol en ardoise, un lavabo encastré, un plan de toilette en quartz modifié, un sol gris, une cabine de douche à porte battante, un plan de toilette blanc, un banc de douche, meuble double vasque et meuble-lavabo encastré.
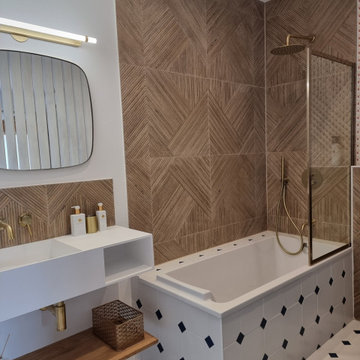
Exemple d'une salle de bain principale et blanche et bois tendance en bois de taille moyenne avec un placard sans porte, une baignoire encastrée, un combiné douche/baignoire, un carrelage beige, un carrelage marron, des carreaux de céramique, un sol en carrelage de céramique, un lavabo suspendu, un sol blanc, un plan de toilette blanc, du carrelage bicolore, meuble simple vasque, meuble-lavabo suspendu et boiseries.
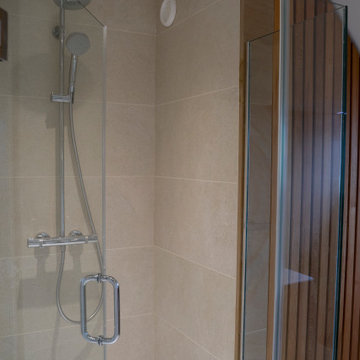
Aménagement d'une salle d'eau scandinave en bois de taille moyenne avec des portes de placard marrons, une douche ouverte, WC suspendus, un carrelage beige, des carreaux de céramique, un mur marron, carreaux de ciment au sol, un lavabo suspendu, un sol beige, une cabine de douche à porte battante, buanderie, meuble simple vasque et meuble-lavabo sur pied.
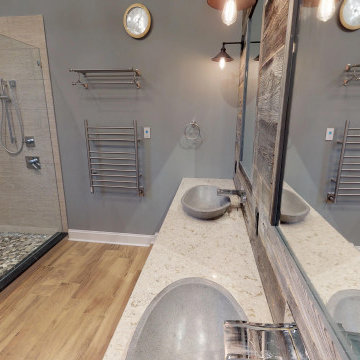
This master bathroom was plain and boring, but was full of potential when we began this renovation. With a vaulted ceiling and plenty of room, this space was ready for a complete transformation. The wood accent wall ties in beautifully with the exposed wooden beams across the ceiling. The chandelier and more modern elements like the tilework and soaking tub balance the rustic aspects of this design to keep it cozy but elegant.
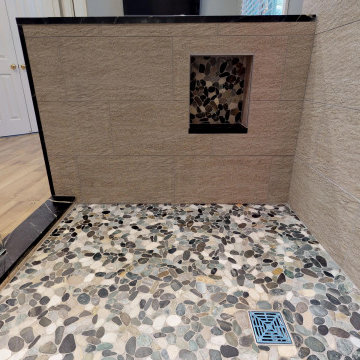
This master bathroom was plain and boring, but was full of potential when we began this renovation. With a vaulted ceiling and plenty of room, this space was ready for a complete transformation. The wood accent wall ties in beautifully with the exposed wooden beams across the ceiling. The chandelier and more modern elements like the tilework and soaking tub balance the rustic aspects of this design to keep it cozy but elegant.
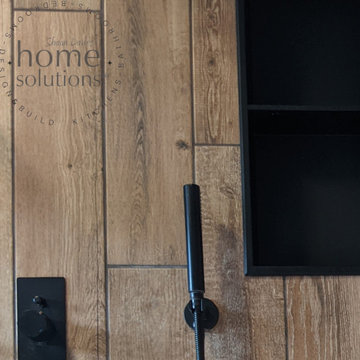
Scandi. walk in shower, curved bath, bathroom wall paper, designer shower, wall hung, green tiles, wood effect tiles, black fittings, shower niche, composite floor, waterproof floor, black shower fittings, wall mounted taps, heated mirror, clever bathroom storage, open storage, black shower screen,
Idées déco de salles de bain en bois avec un carrelage beige
4