Idées déco de salles de bain en bois avec un carrelage beige
Trier par :
Budget
Trier par:Populaires du jour
121 - 140 sur 143 photos
1 sur 3
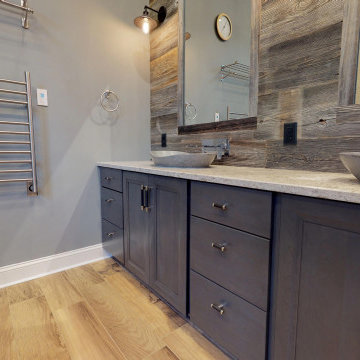
This master bathroom was plain and boring, but was full of potential when we began this renovation. With a vaulted ceiling and plenty of room, this space was ready for a complete transformation. The wood accent wall ties in beautifully with the exposed wooden beams across the ceiling. The chandelier and more modern elements like the tilework and soaking tub balance the rustic aspects of this design to keep it cozy but elegant.
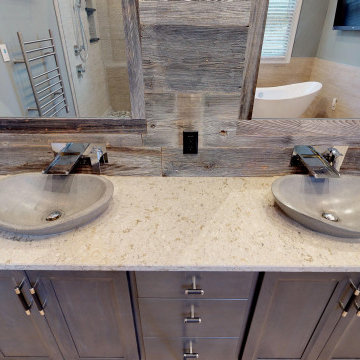
This master bathroom was plain and boring, but was full of potential when we began this renovation. With a vaulted ceiling and plenty of room, this space was ready for a complete transformation. The wood accent wall ties in beautifully with the exposed wooden beams across the ceiling. The chandelier and more modern elements like the tilework and soaking tub balance the rustic aspects of this design to keep it cozy but elegant.
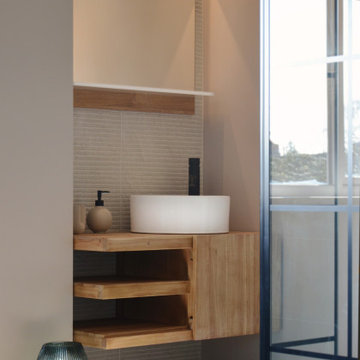
Exemple d'une très grande salle de bain principale tendance en bois brun et bois avec un placard sans porte, un espace douche bain, un carrelage beige, des carreaux de céramique, un mur gris, un sol en carrelage de céramique, une vasque, un plan de toilette en bois, un sol beige, aucune cabine, un plan de toilette marron, meuble simple vasque et meuble-lavabo suspendu.
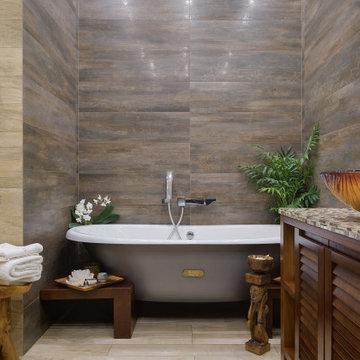
Простое место для жизни, где спокойно, уютно и тепло.
Интерьер живет и дополняется декором из путешествий и предметами иконами дизайна до сих пор.
Фокусная точка кухни— столешница с подсветкой из медового оникса и люстра Designheure lustre 6 petit nuage.
Спальня - зона вдохновленная сюрреализмом, Рене Магниттом и глубоким синим. Акценты: стул fabio november her Casamania, торшер Eos Umage и скульптура ASW A Shade Wilder
Ванная комната - мечта и воспоминание о райском острове Бали.
Фотограф: Сергей Савченко
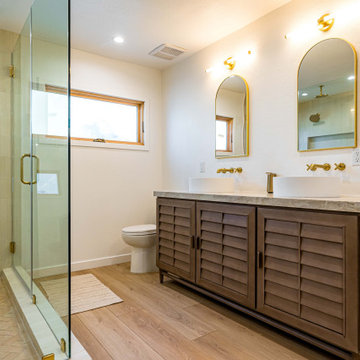
Our new construction project offers stunning wood floors and wood cabinets that bring warmth and elegance to your living space. Our open galley kitchen design allows for easy access and practical use, making meal prep a breeze while giving an air of sophistication to your home. The brown marble backsplash matches the brown theme, creating a cozy atmosphere that gives you a sense of comfort and tranquility.
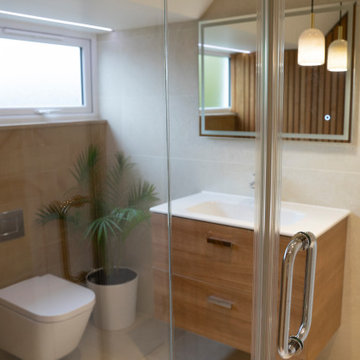
Aménagement d'une salle d'eau scandinave en bois de taille moyenne avec des portes de placard marrons, une douche ouverte, WC suspendus, un carrelage beige, des carreaux de céramique, un mur marron, carreaux de ciment au sol, un lavabo suspendu, un sol beige, une cabine de douche à porte battante, buanderie, meuble simple vasque et meuble-lavabo sur pied.
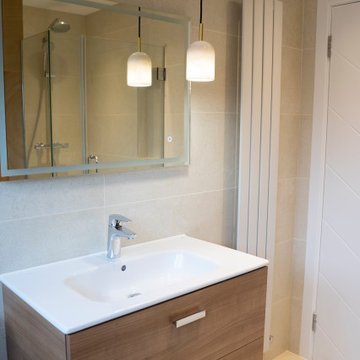
Cette image montre une salle d'eau nordique en bois de taille moyenne avec des portes de placard marrons, une douche ouverte, WC suspendus, un carrelage beige, des carreaux de céramique, un mur marron, carreaux de ciment au sol, un lavabo suspendu, un sol beige, une cabine de douche à porte battante, buanderie, meuble simple vasque et meuble-lavabo sur pied.
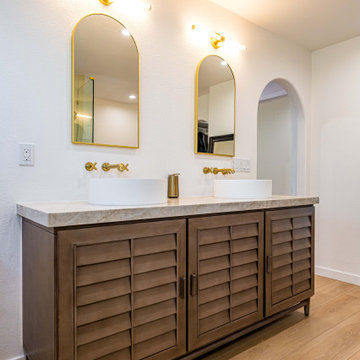
Our new construction project offers stunning wood floors and wood cabinets that bring warmth and elegance to your living space. Our open galley kitchen design allows for easy access and practical use, making meal prep a breeze while giving an air of sophistication to your home. The brown marble backsplash matches the brown theme, creating a cozy atmosphere that gives you a sense of comfort and tranquility.
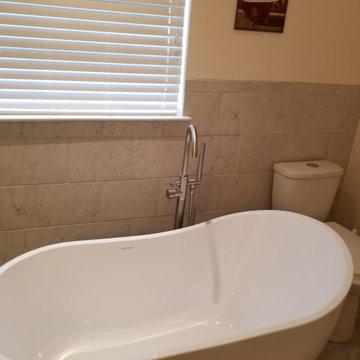
Tiled Walls , installed Freestanding tub
Idée de décoration pour une grande salle de bain principale craftsman en bois brun et bois avec un placard avec porte à panneau surélevé, une baignoire indépendante, une douche ouverte, WC séparés, un carrelage beige, des carreaux de céramique, un mur blanc, carreaux de ciment au sol, un lavabo encastré, un plan de toilette en granite, un sol marron, une cabine de douche à porte battante, un plan de toilette marron, une niche, meuble double vasque et meuble-lavabo sur pied.
Idée de décoration pour une grande salle de bain principale craftsman en bois brun et bois avec un placard avec porte à panneau surélevé, une baignoire indépendante, une douche ouverte, WC séparés, un carrelage beige, des carreaux de céramique, un mur blanc, carreaux de ciment au sol, un lavabo encastré, un plan de toilette en granite, un sol marron, une cabine de douche à porte battante, un plan de toilette marron, une niche, meuble double vasque et meuble-lavabo sur pied.
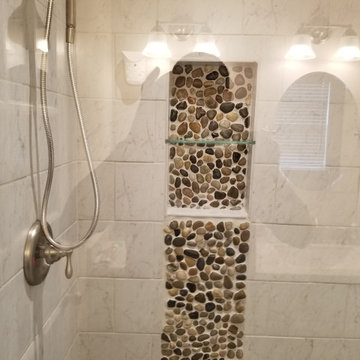
(After)
Réalisation d'une grande salle de bain principale craftsman en bois brun et bois avec un placard avec porte à panneau surélevé, une baignoire indépendante, une douche ouverte, WC séparés, un carrelage beige, des carreaux de céramique, un mur blanc, carreaux de ciment au sol, un lavabo encastré, un plan de toilette en granite, un sol marron, une cabine de douche à porte battante, un plan de toilette marron, une niche, meuble double vasque et meuble-lavabo sur pied.
Réalisation d'une grande salle de bain principale craftsman en bois brun et bois avec un placard avec porte à panneau surélevé, une baignoire indépendante, une douche ouverte, WC séparés, un carrelage beige, des carreaux de céramique, un mur blanc, carreaux de ciment au sol, un lavabo encastré, un plan de toilette en granite, un sol marron, une cabine de douche à porte battante, un plan de toilette marron, une niche, meuble double vasque et meuble-lavabo sur pied.
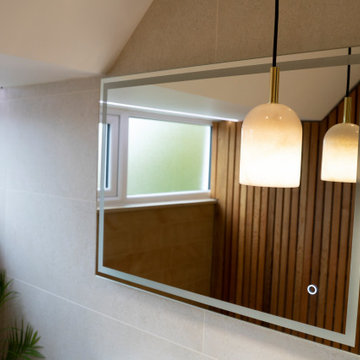
Idée de décoration pour une salle d'eau nordique en bois de taille moyenne avec des portes de placard marrons, une douche ouverte, WC suspendus, un carrelage beige, des carreaux de céramique, un mur marron, carreaux de ciment au sol, un lavabo suspendu, un sol beige, une cabine de douche à porte battante, buanderie, meuble simple vasque et meuble-lavabo sur pied.
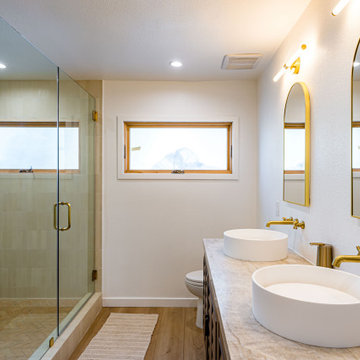
Our new construction project offers stunning wood floors and wood cabinets that bring warmth and elegance to your living space. Our open galley kitchen design allows for easy access and practical use, making meal prep a breeze while giving an air of sophistication to your home. The brown marble backsplash matches the brown theme, creating a cozy atmosphere that gives you a sense of comfort and tranquility.
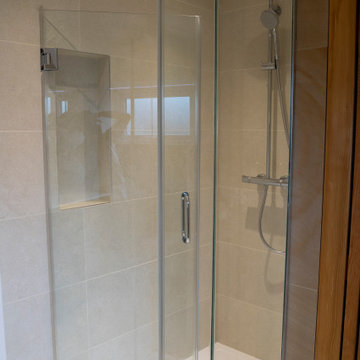
Réalisation d'une salle d'eau nordique en bois de taille moyenne avec des portes de placard marrons, une douche ouverte, WC suspendus, un carrelage beige, des carreaux de céramique, un mur marron, carreaux de ciment au sol, un lavabo suspendu, un sol beige, une cabine de douche à porte battante, buanderie, meuble simple vasque et meuble-lavabo sur pied.
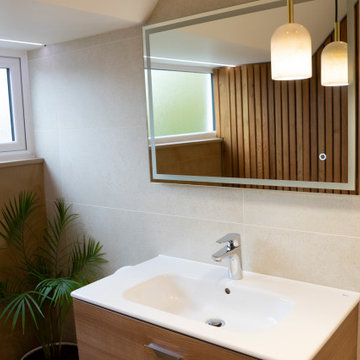
Cette photo montre une salle d'eau scandinave en bois de taille moyenne avec des portes de placard marrons, une douche ouverte, WC suspendus, un carrelage beige, des carreaux de céramique, un mur marron, carreaux de ciment au sol, un lavabo suspendu, un sol beige, une cabine de douche à porte battante, buanderie, meuble simple vasque et meuble-lavabo sur pied.
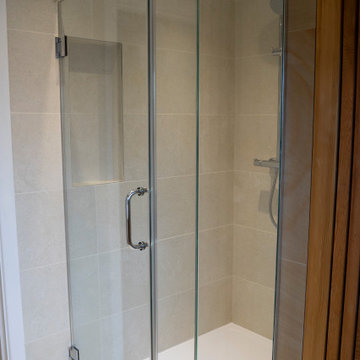
Réalisation d'une salle d'eau nordique en bois de taille moyenne avec des portes de placard marrons, une douche ouverte, WC suspendus, un carrelage beige, des carreaux de céramique, un mur marron, carreaux de ciment au sol, un lavabo suspendu, un sol beige, une cabine de douche à porte battante, buanderie, meuble simple vasque et meuble-lavabo sur pied.
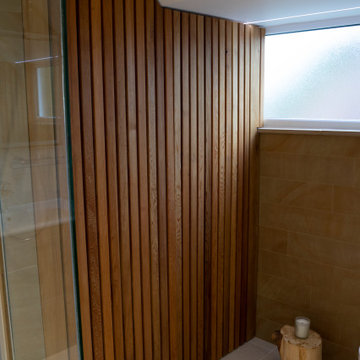
Idées déco pour une salle d'eau scandinave en bois de taille moyenne avec des portes de placard marrons, une douche ouverte, WC suspendus, un carrelage beige, des carreaux de céramique, un mur marron, carreaux de ciment au sol, un lavabo suspendu, un sol beige, une cabine de douche à porte battante, buanderie, meuble simple vasque et meuble-lavabo sur pied.
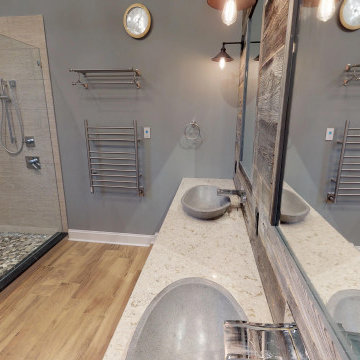
This master bathroom was plain and boring, but was full of potential when we began this renovation. With a vaulted ceiling and plenty of room, this space was ready for a complete transformation. The wood accent wall ties in beautifully with the exposed wooden beams across the ceiling. The chandelier and more modern elements like the tilework and soaking tub balance the rustic aspects of this design to keep it cozy but elegant.
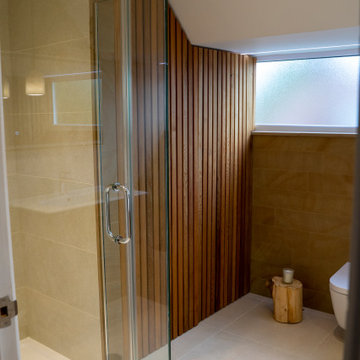
Aménagement d'une salle d'eau scandinave en bois de taille moyenne avec des portes de placard marrons, une douche ouverte, WC suspendus, un carrelage beige, des carreaux de céramique, un mur marron, carreaux de ciment au sol, un lavabo suspendu, un sol beige, une cabine de douche à porte battante, un plan de toilette blanc, buanderie, meuble simple vasque et meuble-lavabo sur pied.
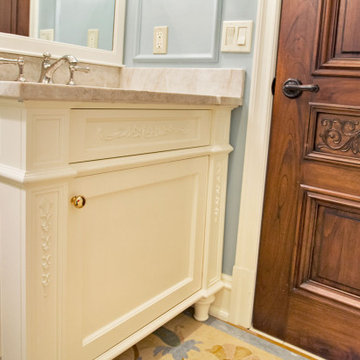
Custom luxury vanities, coffered ceiling and bathroom unit.
Inspiration pour une salle de bain principale et beige et blanche traditionnelle en bois de taille moyenne avec un placard à porte shaker, des portes de placard blanches, un carrelage beige, un lavabo posé, un plan de toilette en quartz modifié, un plan de toilette blanc, meuble simple vasque, meuble-lavabo encastré et un plafond voûté.
Inspiration pour une salle de bain principale et beige et blanche traditionnelle en bois de taille moyenne avec un placard à porte shaker, des portes de placard blanches, un carrelage beige, un lavabo posé, un plan de toilette en quartz modifié, un plan de toilette blanc, meuble simple vasque, meuble-lavabo encastré et un plafond voûté.
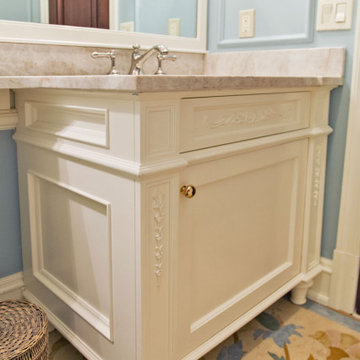
Custom luxury vanities, coffered ceiling and bathroom unit.
Réalisation d'une salle de bain principale et beige et blanche tradition en bois de taille moyenne avec un placard à porte shaker, des portes de placard blanches, un carrelage beige, un lavabo posé, un plan de toilette en quartz modifié, un plan de toilette blanc, meuble simple vasque, meuble-lavabo encastré et un plafond voûté.
Réalisation d'une salle de bain principale et beige et blanche tradition en bois de taille moyenne avec un placard à porte shaker, des portes de placard blanches, un carrelage beige, un lavabo posé, un plan de toilette en quartz modifié, un plan de toilette blanc, meuble simple vasque, meuble-lavabo encastré et un plafond voûté.
Idées déco de salles de bain en bois avec un carrelage beige
7