Idées déco de salles de bain en bois avec un carrelage beige
Trier par :
Budget
Trier par:Populaires du jour
101 - 120 sur 143 photos
1 sur 3
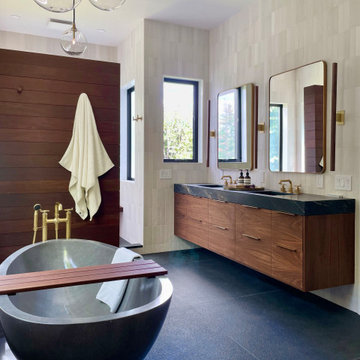
warm modern masculine primary suite
Aménagement d'une grande douche en alcôve contemporaine en bois avec un placard à porte plane, des portes de placard marrons, une baignoire indépendante, un bidet, un carrelage beige, des carreaux de céramique, un mur blanc, un sol en carrelage de porcelaine, un lavabo encastré, un plan de toilette en stéatite, un sol noir, aucune cabine, un plan de toilette noir, un banc de douche, meuble double vasque, meuble-lavabo suspendu et un plafond voûté.
Aménagement d'une grande douche en alcôve contemporaine en bois avec un placard à porte plane, des portes de placard marrons, une baignoire indépendante, un bidet, un carrelage beige, des carreaux de céramique, un mur blanc, un sol en carrelage de porcelaine, un lavabo encastré, un plan de toilette en stéatite, un sol noir, aucune cabine, un plan de toilette noir, un banc de douche, meuble double vasque, meuble-lavabo suspendu et un plafond voûté.
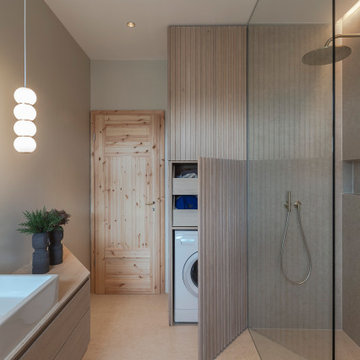
Idée de décoration pour une grande salle de bain principale et grise et blanche minimaliste en bois clair et bois avec un placard à porte plane, une baignoire posée, une douche à l'italienne, WC séparés, un carrelage beige, des carreaux de céramique, un mur gris, un sol en galet, une vasque, un plan de toilette en bois, un sol beige, aucune cabine, meuble double vasque et meuble-lavabo suspendu.
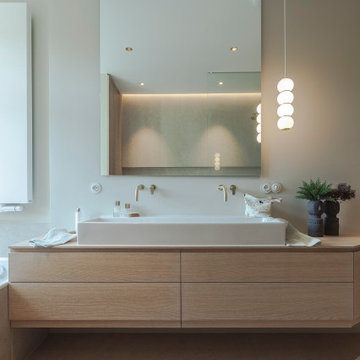
Réalisation d'une grande salle de bain principale et grise et blanche minimaliste en bois clair et bois avec un placard à porte plane, une baignoire posée, une douche à l'italienne, WC séparés, un carrelage beige, des carreaux de céramique, un mur gris, un sol en galet, une vasque, un plan de toilette en bois, un sol beige, aucune cabine, meuble double vasque et meuble-lavabo suspendu.
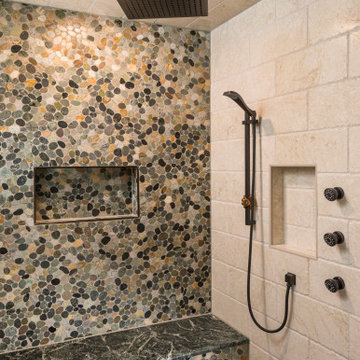
Riverstone back wall and floor with soapstone bench and Avorio Fiorito brushed Marble walls and ceiling. ORB ceiling rainhead. wall mounted handshower and body sprays.
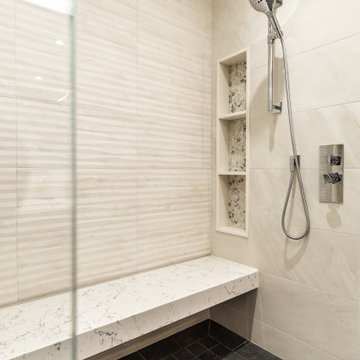
Idée de décoration pour une salle de bain principale design en bois brun et bois de taille moyenne avec un placard à porte plane, une baignoire posée, une douche double, WC suspendus, un carrelage beige, du carrelage en ardoise, un mur beige, un sol en ardoise, un lavabo encastré, un plan de toilette en quartz modifié, un sol gris, une cabine de douche à porte battante, un plan de toilette blanc, un banc de douche, meuble double vasque et meuble-lavabo encastré.
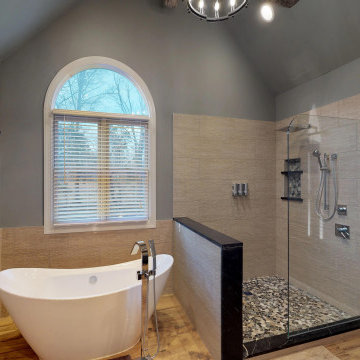
This master bathroom was plain and boring, but was full of potential when we began this renovation. With a vaulted ceiling and plenty of room, this space was ready for a complete transformation. The wood accent wall ties in beautifully with the exposed wooden beams across the ceiling. The chandelier and more modern elements like the tilework and soaking tub balance the rustic aspects of this design to keep it cozy but elegant.
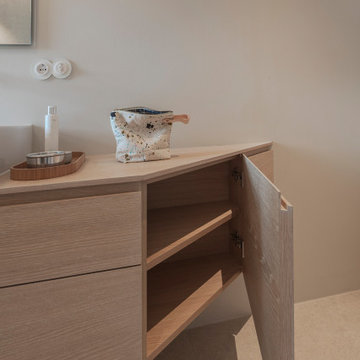
Idées déco pour une grande salle de bain principale et grise et blanche moderne en bois clair et bois avec un placard à porte plane, une baignoire posée, une douche à l'italienne, WC séparés, un carrelage beige, des carreaux de céramique, un mur gris, un sol en galet, une vasque, un plan de toilette en bois, un sol beige, aucune cabine, meuble double vasque et meuble-lavabo suspendu.
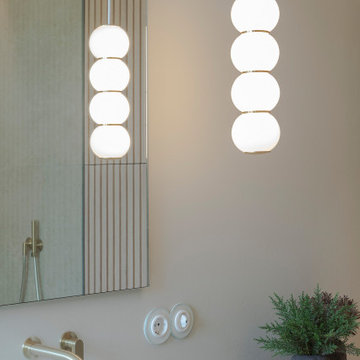
Cette image montre une grande salle de bain principale et grise et blanche minimaliste en bois clair et bois avec un placard à porte plane, une baignoire posée, une douche à l'italienne, WC séparés, un carrelage beige, des carreaux de céramique, un mur gris, un sol en galet, une vasque, un plan de toilette en bois, un sol beige, aucune cabine, meuble double vasque et meuble-lavabo suspendu.
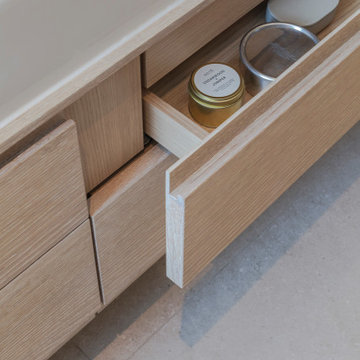
Idée de décoration pour une grande salle de bain principale et grise et blanche minimaliste en bois clair et bois avec un placard à porte plane, une baignoire posée, une douche à l'italienne, WC séparés, un carrelage beige, des carreaux de céramique, un mur gris, un sol en galet, une vasque, un plan de toilette en bois, un sol beige, aucune cabine, meuble double vasque et meuble-lavabo suspendu.
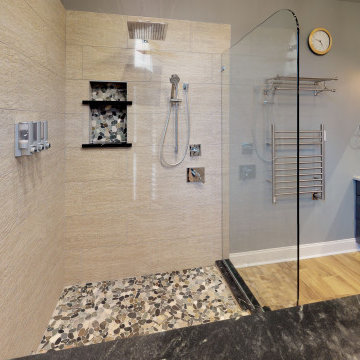
This master bathroom was plain and boring, but was full of potential when we began this renovation. With a vaulted ceiling and plenty of room, this space was ready for a complete transformation. The wood accent wall ties in beautifully with the exposed wooden beams across the ceiling. The chandelier and more modern elements like the tilework and soaking tub balance the rustic aspects of this design to keep it cozy but elegant.
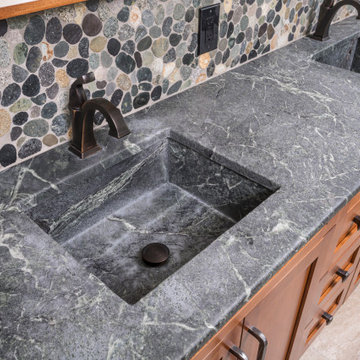
Custom soapstone countertop and undermount sinks with oil rubbed bronze fixtures. Riverstone backsplash...
Idées déco pour une grande salle de bain principale montagne en bois brun et bois avec un placard à porte shaker, une douche à l'italienne, WC à poser, un carrelage beige, du carrelage en marbre, un mur bleu, un sol en marbre, un lavabo encastré, un plan de toilette en stéatite, un sol beige, une cabine de douche à porte battante, un plan de toilette gris, des toilettes cachées, meuble double vasque et meuble-lavabo encastré.
Idées déco pour une grande salle de bain principale montagne en bois brun et bois avec un placard à porte shaker, une douche à l'italienne, WC à poser, un carrelage beige, du carrelage en marbre, un mur bleu, un sol en marbre, un lavabo encastré, un plan de toilette en stéatite, un sol beige, une cabine de douche à porte battante, un plan de toilette gris, des toilettes cachées, meuble double vasque et meuble-lavabo encastré.
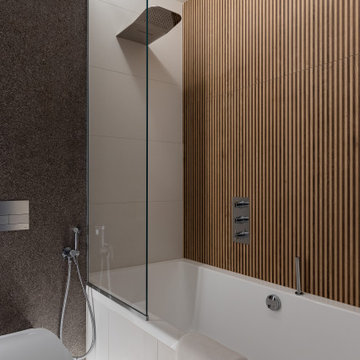
Ванная комната в спокойных оттенках и с реечной стеной.
Réalisation d'une salle de bain principale design en bois de taille moyenne avec une baignoire encastrée, un combiné douche/baignoire, WC suspendus, un carrelage beige, des carreaux de céramique, un mur gris, un sol en carrelage de porcelaine, un sol blanc et une cabine de douche avec un rideau.
Réalisation d'une salle de bain principale design en bois de taille moyenne avec une baignoire encastrée, un combiné douche/baignoire, WC suspendus, un carrelage beige, des carreaux de céramique, un mur gris, un sol en carrelage de porcelaine, un sol blanc et une cabine de douche avec un rideau.
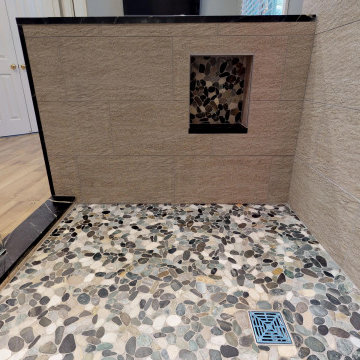
This master bathroom was plain and boring, but was full of potential when we began this renovation. With a vaulted ceiling and plenty of room, this space was ready for a complete transformation. The wood accent wall ties in beautifully with the exposed wooden beams across the ceiling. The chandelier and more modern elements like the tilework and soaking tub balance the rustic aspects of this design to keep it cozy but elegant.
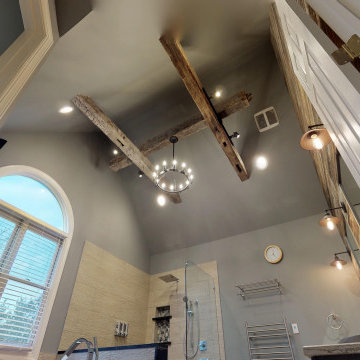
This master bathroom was plain and boring, but was full of potential when we began this renovation. With a vaulted ceiling and plenty of room, this space was ready for a complete transformation. The wood accent wall ties in beautifully with the exposed wooden beams across the ceiling. The chandelier and more modern elements like the tilework and soaking tub balance the rustic aspects of this design to keep it cozy but elegant.

This master bathroom was plain and boring, but was full of potential when we began this renovation. With a vaulted ceiling and plenty of room, this space was ready for a complete transformation. The wood accent wall ties in beautifully with the exposed wooden beams across the ceiling. The chandelier and more modern elements like the tilework and soaking tub balance the rustic aspects of this design to keep it cozy but elegant.
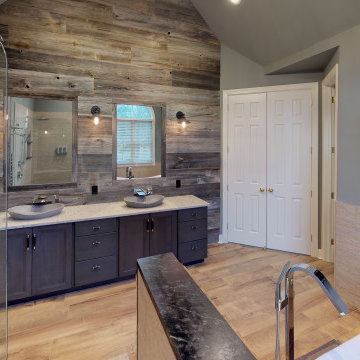
This master bathroom was plain and boring, but was full of potential when we began this renovation. With a vaulted ceiling and plenty of room, this space was ready for a complete transformation. The wood accent wall ties in beautifully with the exposed wooden beams across the ceiling. The chandelier and more modern elements like the tilework and soaking tub balance the rustic aspects of this design to keep it cozy but elegant.
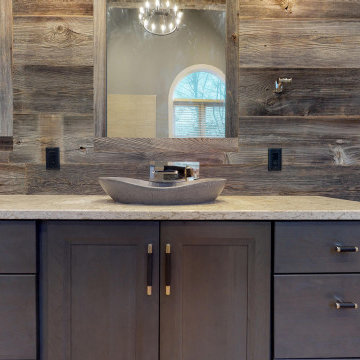
This master bathroom was plain and boring, but was full of potential when we began this renovation. With a vaulted ceiling and plenty of room, this space was ready for a complete transformation. The wood accent wall ties in beautifully with the exposed wooden beams across the ceiling. The chandelier and more modern elements like the tilework and soaking tub balance the rustic aspects of this design to keep it cozy but elegant.
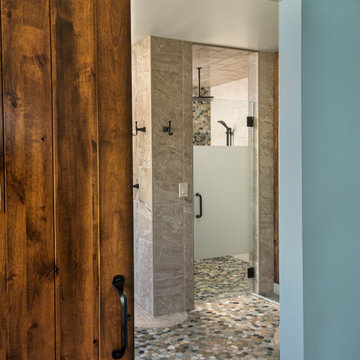
Sliding Barn door entrance to curbless shower with riverstone back wall and floor. Avorio fiorito brushed marble walls and ceiling. Oil rubbed bronze fixtures.
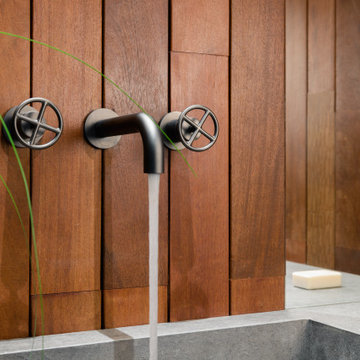
Le rubinetterie di design sono a contrasto con la boiserie della zona lavabo.
Aménagement d'une salle de bain contemporaine en bois de taille moyenne avec un placard sans porte, des portes de placard grises, WC suspendus, un carrelage beige, des carreaux de porcelaine, un mur bleu, un sol en carrelage de porcelaine, un lavabo intégré, un plan de toilette en carrelage, un sol gris, une cabine de douche à porte battante, un plan de toilette blanc, buanderie, meuble simple vasque, meuble-lavabo suspendu et un plafond décaissé.
Aménagement d'une salle de bain contemporaine en bois de taille moyenne avec un placard sans porte, des portes de placard grises, WC suspendus, un carrelage beige, des carreaux de porcelaine, un mur bleu, un sol en carrelage de porcelaine, un lavabo intégré, un plan de toilette en carrelage, un sol gris, une cabine de douche à porte battante, un plan de toilette blanc, buanderie, meuble simple vasque, meuble-lavabo suspendu et un plafond décaissé.
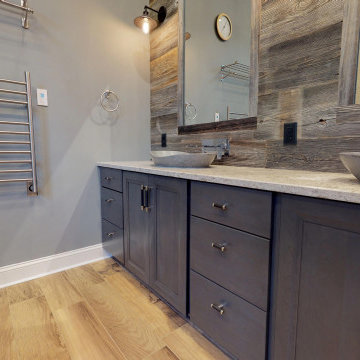
This master bathroom was plain and boring, but was full of potential when we began this renovation. With a vaulted ceiling and plenty of room, this space was ready for a complete transformation. The wood accent wall ties in beautifully with the exposed wooden beams across the ceiling. The chandelier and more modern elements like the tilework and soaking tub balance the rustic aspects of this design to keep it cozy but elegant.
Idées déco de salles de bain en bois avec un carrelage beige
6