Idées déco de salles de bain en bois brun avec un espace douche bain
Trier par :
Budget
Trier par:Populaires du jour
121 - 140 sur 1 872 photos
1 sur 3
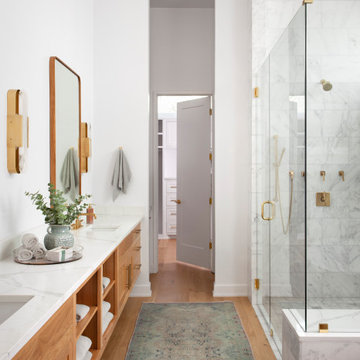
Our Austin studio gave this new build home a serene feel with earthy materials, cool blues, pops of color, and textural elements.
---
Project designed by Sara Barney’s Austin interior design studio BANDD DESIGN. They serve the entire Austin area and its surrounding towns, with an emphasis on Round Rock, Lake Travis, West Lake Hills, and Tarrytown.
For more about BANDD DESIGN, click here: https://bandddesign.com/
To learn more about this project, click here:
https://bandddesign.com/natural-modern-new-build-austin-home/

Aménagement d'une salle d'eau blanche et bois contemporaine en bois brun de taille moyenne avec un placard à porte plane, un bain bouillonnant, un espace douche bain, WC suspendus, un carrelage vert, des carreaux de céramique, un mur vert, un sol en carrelage de porcelaine, un lavabo posé, un plan de toilette en surface solide, un sol blanc, une cabine de douche à porte coulissante, un plan de toilette blanc, meuble simple vasque, meuble-lavabo suspendu, du carrelage bicolore, une niche et des toilettes cachées.

Idée de décoration pour une très grande salle de bain principale champêtre en bois brun avec un placard avec porte à panneau encastré, une baignoire indépendante, un espace douche bain, du carrelage en pierre calcaire, un sol en calcaire, aucune cabine, meuble double vasque, meuble-lavabo encastré, un carrelage beige, un mur beige, un plan de toilette en marbre, un sol beige, un lavabo intégré et un plan de toilette multicolore.
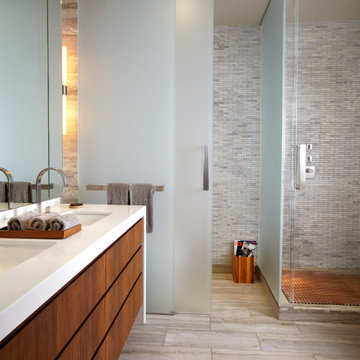
Cette photo montre une très grande salle de bain principale tendance en bois brun avec un placard en trompe-l'oeil, un espace douche bain, un carrelage gris, mosaïque, un sol en travertin, un lavabo encastré, un plan de toilette en surface solide, un sol gris, une cabine de douche à porte battante et un plan de toilette blanc.
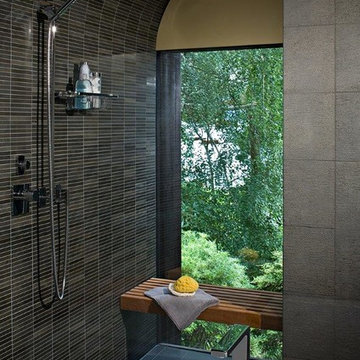
Réalisation d'une grande salle de bain principale asiatique en bois brun avec un placard à porte plane, une baignoire indépendante, un espace douche bain, WC séparés, un carrelage noir, un carrelage bleu, un carrelage gris, des carreaux en allumettes, un mur jaune, un sol en ardoise, un lavabo encastré et un plan de toilette en granite.
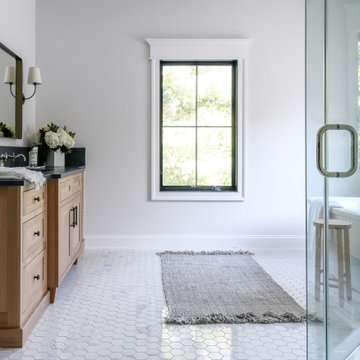
This farmhouse designed by our Virginia interior design studio showcases custom, traditional style with modern accents. The laundry room was given an interesting interplay of patterns and texture with a grey mosaic tile backsplash and printed tiled flooring. The dark cabinetry provides adequate storage and style. All the bathrooms are bathed in light palettes with hints of coastal color, while the mudroom features a grey and wood palette with practical built-in cabinets and cubbies. The kitchen is all about sleek elegance with a light palette and oversized pendants with metal accents.
---
Project designed by Vienna interior design studio Amy Peltier Interior Design & Home. They serve Mclean, Vienna, Bethesda, DC, Potomac, Great Falls, Chevy Chase, Rockville, Oakton, Alexandria, and the surrounding area.
For more about Amy Peltier Interior Design & Home, click here: https://peltierinteriors.com/
To learn more about this project, click here:
https://peltierinteriors.com/portfolio/vienna-interior-modern-farmhouse/
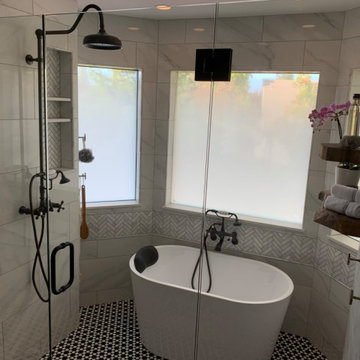
Cette image montre une grande salle de bain principale minimaliste en bois brun avec un placard à porte shaker, une baignoire indépendante, un espace douche bain, un carrelage gris, des carreaux en allumettes, un mur gris, un sol en carrelage de terre cuite, un lavabo encastré, un plan de toilette en marbre, une cabine de douche à porte battante, un plan de toilette blanc, meuble double vasque et meuble-lavabo encastré.
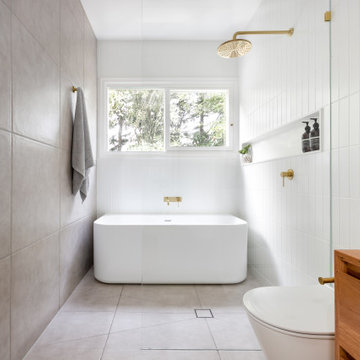
Photographed for Tux Lux
Réalisation d'une salle de bain design en bois brun avec un placard à porte plane, une baignoire indépendante, un espace douche bain, un carrelage blanc, un plan de toilette en bois, un sol gris, aucune cabine et un plan de toilette marron.
Réalisation d'une salle de bain design en bois brun avec un placard à porte plane, une baignoire indépendante, un espace douche bain, un carrelage blanc, un plan de toilette en bois, un sol gris, aucune cabine et un plan de toilette marron.

Claire Hamilton Photography
Cette photo montre une salle de bain bord de mer en bois brun de taille moyenne avec un placard en trompe-l'oeil, un carrelage vert, un carrelage en pâte de verre, un plan de toilette en granite, un espace douche bain, WC suspendus, un mur vert, un sol en ardoise, un lavabo suspendu, un sol gris, aucune cabine et un plan de toilette gris.
Cette photo montre une salle de bain bord de mer en bois brun de taille moyenne avec un placard en trompe-l'oeil, un carrelage vert, un carrelage en pâte de verre, un plan de toilette en granite, un espace douche bain, WC suspendus, un mur vert, un sol en ardoise, un lavabo suspendu, un sol gris, aucune cabine et un plan de toilette gris.

This image presents a tranquil corner of a wet room where the sophistication of brown microcement meets the clarity of glass and the boldness of black accents. The continuous microcement surface envelops the space, creating a seamless cocoon that exudes contemporary charm and ease of maintenance. The clear glass shower divider allows the beauty of the microcement to remain uninterrupted, while the overhead shower fixture promises a rain-like experience that speaks to the ultimate in bathroom luxury. A modern, black heated towel rail adds a touch of chic functionality, standing out against the muted tones of the walls and floor. This space is a testament to the beauty of simplicity, where every element serves a purpose, and style is expressed through texture, tone, and the pure pleasure of design finesse.
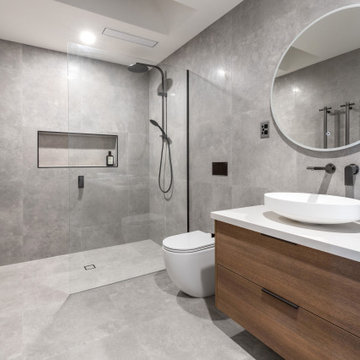
The Ultimate retreat to soak away the days worries or the busiest room in the house during the morning rush.
This space needs to be functional, easy to clean and also visually appealing. This bathroom has it all with an modern minimalist style, focused on clean lines, raw concrete looking tile on all four walls & flooring. A versatile double basin vanity fits perfectly into this space, made from a timber look that has given this space warmth along with created fabulous storage.
Twin round mirrors offer a practical way of adding task light and creating as illusion of a bigger space. This bathroom has ticked all the appropriate boxes with the seamless walk-in shower featured in the ensuite and standing proud the main family bathroom is completed with a large freestanding bathtub housed in an outstanding wet room.

A warm nature inspired main bathroom
Inspiration pour une petite salle de bain principale nordique en bois brun avec un placard en trompe-l'oeil, un espace douche bain, un bidet, un carrelage multicolore, des carreaux de céramique, un mur blanc, un sol en carrelage de porcelaine, un lavabo encastré, un plan de toilette en quartz modifié, un sol noir, une cabine de douche à porte battante, un plan de toilette blanc, meuble simple vasque et meuble-lavabo sur pied.
Inspiration pour une petite salle de bain principale nordique en bois brun avec un placard en trompe-l'oeil, un espace douche bain, un bidet, un carrelage multicolore, des carreaux de céramique, un mur blanc, un sol en carrelage de porcelaine, un lavabo encastré, un plan de toilette en quartz modifié, un sol noir, une cabine de douche à porte battante, un plan de toilette blanc, meuble simple vasque et meuble-lavabo sur pied.
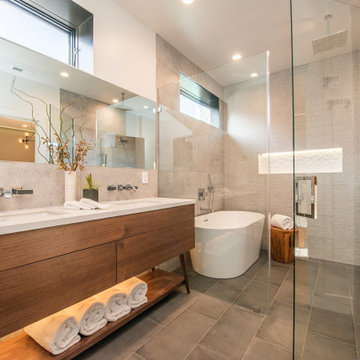
Cette image montre une salle de bain principale design en bois brun avec un placard à porte plane, une baignoire indépendante, un espace douche bain, un carrelage gris, un mur blanc, un lavabo encastré, un sol gris, une cabine de douche à porte battante, un plan de toilette blanc, une niche, meuble double vasque et meuble-lavabo sur pied.
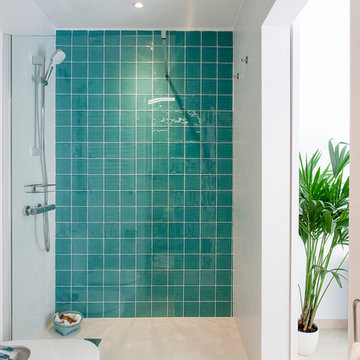
Le Sable Indigo Interiors
Inspiration pour une petite salle de bain principale méditerranéenne en bois brun avec un placard sans porte, un espace douche bain, WC séparés, un carrelage de pierre, un mur blanc, un sol en travertin, un sol beige, aucune cabine et un carrelage vert.
Inspiration pour une petite salle de bain principale méditerranéenne en bois brun avec un placard sans porte, un espace douche bain, WC séparés, un carrelage de pierre, un mur blanc, un sol en travertin, un sol beige, aucune cabine et un carrelage vert.
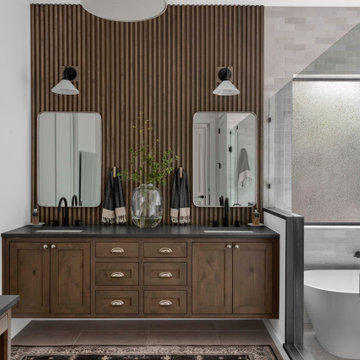
Inspiration pour une grande salle de bain principale rustique en bois brun et bois avec un placard à porte shaker, une baignoire indépendante, un espace douche bain, un carrelage blanc, un mur blanc, un sol en carrelage de céramique, un lavabo encastré, un plan de toilette en quartz, un sol beige, une cabine de douche à porte battante, des toilettes cachées, meuble simple vasque, meuble-lavabo suspendu et un plan de toilette noir.

Leave the concrete jungle behind as you step into the serene colors of nature brought together in this couples shower spa. Luxurious Gold fixtures play against deep green picket fence tile and cool marble veining to calm, inspire and refresh your senses at the end of the day.

Idées déco pour une très grande salle de bain principale rétro en bois brun avec un placard à porte plane, une baignoire indépendante, un espace douche bain, WC à poser, un carrelage blanc, des carreaux de céramique, un mur blanc, un sol en terrazzo, un lavabo encastré, un plan de toilette en quartz modifié, un sol beige, une cabine de douche à porte battante, un plan de toilette blanc, un banc de douche, meuble simple vasque et meuble-lavabo suspendu.

Reforma de baño, pasando de baño de invitados a baño completo. Nuevos revestimientos, con suelo y pared de ducha en conjunto. Baño de luz led sobre la pared de la ducha, combinación de acabado madera con color blanco. Mampara de vidrio con apertura hacia adentro y hacia afuera. Elementos sanitarios roca.
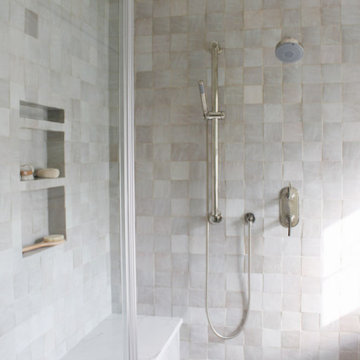
Idée de décoration pour une salle de bain principale tradition en bois brun avec un placard à porte shaker, une baignoire indépendante, un espace douche bain, des carreaux de céramique, un mur blanc, un sol en carrelage de porcelaine, une cabine de douche à porte battante, une niche, meuble double vasque, meuble-lavabo sur pied et un plafond en lambris de bois.
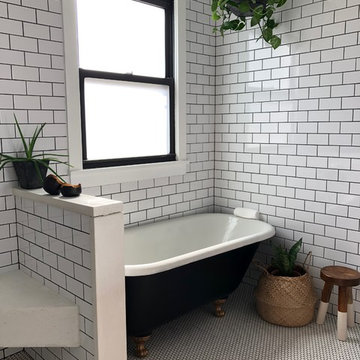
Vintage clawfoot tub with all white tile. Subway tiled walls with small penny round floor tiles.
Réalisation d'une salle de bain principale minimaliste en bois brun de taille moyenne avec un placard en trompe-l'oeil, une baignoire sur pieds, un espace douche bain, WC à poser, un carrelage blanc, des carreaux de céramique, un mur blanc, un sol en carrelage de céramique, une grande vasque, un plan de toilette en bois, un sol blanc et aucune cabine.
Réalisation d'une salle de bain principale minimaliste en bois brun de taille moyenne avec un placard en trompe-l'oeil, une baignoire sur pieds, un espace douche bain, WC à poser, un carrelage blanc, des carreaux de céramique, un mur blanc, un sol en carrelage de céramique, une grande vasque, un plan de toilette en bois, un sol blanc et aucune cabine.
Idées déco de salles de bain en bois brun avec un espace douche bain
7