Idées déco de salles de bain en bois brun avec un espace douche bain
Trier par :
Budget
Trier par:Populaires du jour
141 - 160 sur 1 873 photos
1 sur 3
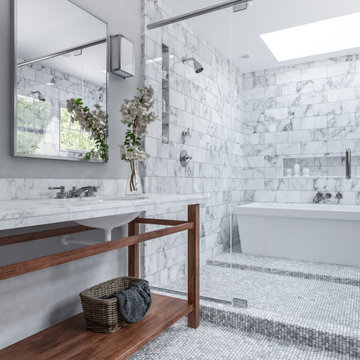
Disclaimer: InDesign Kitchen and Bath does not claim to own these photos . We are sharing these for sample inspiration only.
-Credits to the rightful owners-
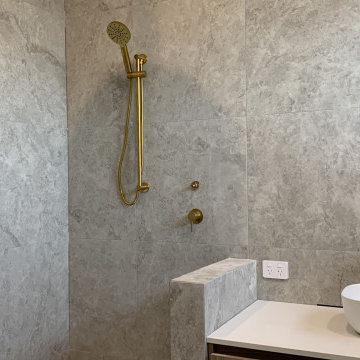
Modern & timeless custom designed bathroom ensuite with luxurious brushed brass tapware and quality finishes all around.
Réalisation d'une salle de bain principale minimaliste en bois brun de taille moyenne avec un espace douche bain, un carrelage gris, des carreaux de porcelaine, un plan de toilette en quartz modifié, aucune cabine, un plan de toilette blanc, meuble-lavabo suspendu, meuble simple vasque et une niche.
Réalisation d'une salle de bain principale minimaliste en bois brun de taille moyenne avec un espace douche bain, un carrelage gris, des carreaux de porcelaine, un plan de toilette en quartz modifié, aucune cabine, un plan de toilette blanc, meuble-lavabo suspendu, meuble simple vasque et une niche.
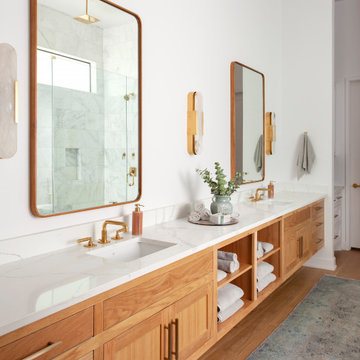
Our Austin studio gave this new build home a serene feel with earthy materials, cool blues, pops of color, and textural elements.
---
Project designed by Sara Barney’s Austin interior design studio BANDD DESIGN. They serve the entire Austin area and its surrounding towns, with an emphasis on Round Rock, Lake Travis, West Lake Hills, and Tarrytown.
For more about BANDD DESIGN, click here: https://bandddesign.com/
To learn more about this project, click here:
https://bandddesign.com/natural-modern-new-build-austin-home/
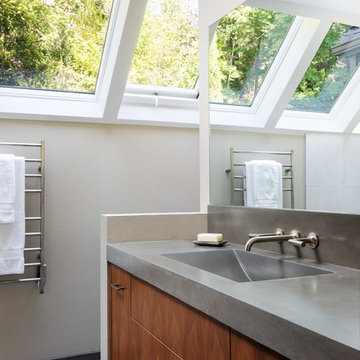
Beautiful pieces from the clients’ international collection of art & decor items complement the sophisticated interiors of this Portland home.
Project by Portland interior design studio Jenni Leasia Interior Design. Also serving Lake Oswego, West Linn, Eastmoreland, Bend, Hood River and the Greater Portland Area.
For more about Jenni Leasia Interior Design, click here: https://www.jennileasiadesign.com/
To learn more about this project, click here:
https://www.jennileasiadesign.com/council-crest-portland-remodel
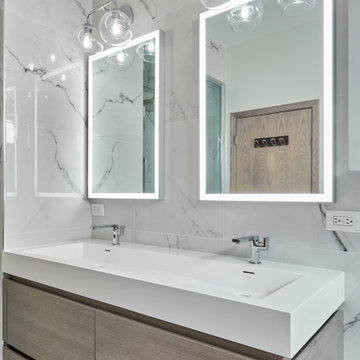
In this West Town bathroom renovation project, the clients aimed to modernize their space by removing a large jetted tub and updating the overall aesthetic. Key features they desired included a large, colorful soaking tub, floor heating, a bidet toilet, a trough sink, and a steam shower. The team sourced a spacious tub with heat retention, installed a compact steam shower system, added floor heating, and incorporated luxurious materials for tile, vanity and lighting.
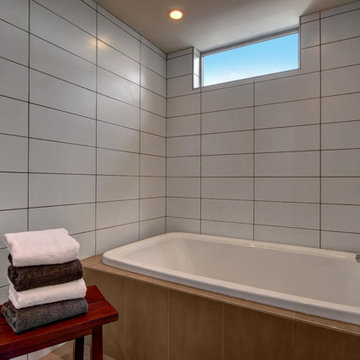
Exemple d'une grande salle de bain asiatique en bois brun avec un placard à porte plane, une baignoire posée, un espace douche bain, un carrelage blanc, des carreaux de porcelaine, un mur gris, un lavabo encastré, un plan de toilette en quartz modifié et une cabine de douche à porte battante.
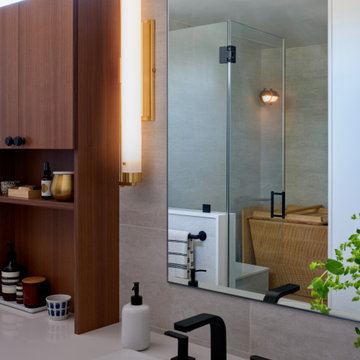
Aménagement d'une petite salle de bain principale contemporaine en bois brun avec un placard à porte plane, un bain japonais, un espace douche bain, WC à poser, un carrelage gris, des carreaux de porcelaine, un mur blanc, un sol en carrelage de porcelaine, un lavabo posé, un plan de toilette en quartz modifié, un sol gris, une cabine de douche à porte battante, un plan de toilette blanc, un banc de douche, meuble double vasque et meuble-lavabo encastré.
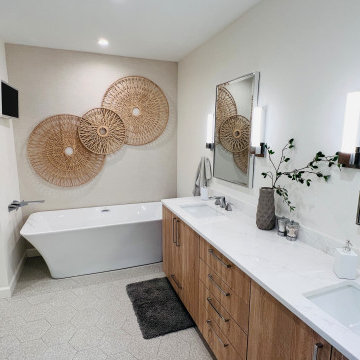
Idées déco pour une grande salle de bain principale moderne en bois brun avec un placard à porte plane, une baignoire indépendante, un espace douche bain, un urinoir, un carrelage jaune, des carreaux de céramique, un mur beige, un sol en carrelage de porcelaine, un lavabo encastré, un plan de toilette en quartz modifié, un sol beige, une cabine de douche à porte battante, un plan de toilette blanc, un banc de douche, meuble double vasque, meuble-lavabo encastré, un plafond voûté et du papier peint.

A warm nature inspired main bathroom
Cette image montre une petite salle de bain principale nordique en bois brun avec un placard en trompe-l'oeil, un espace douche bain, un bidet, un carrelage multicolore, des carreaux de céramique, un mur blanc, un sol en carrelage de porcelaine, un lavabo encastré, un plan de toilette en quartz modifié, un sol noir, une cabine de douche à porte battante, un plan de toilette blanc, meuble simple vasque et meuble-lavabo sur pied.
Cette image montre une petite salle de bain principale nordique en bois brun avec un placard en trompe-l'oeil, un espace douche bain, un bidet, un carrelage multicolore, des carreaux de céramique, un mur blanc, un sol en carrelage de porcelaine, un lavabo encastré, un plan de toilette en quartz modifié, un sol noir, une cabine de douche à porte battante, un plan de toilette blanc, meuble simple vasque et meuble-lavabo sur pied.
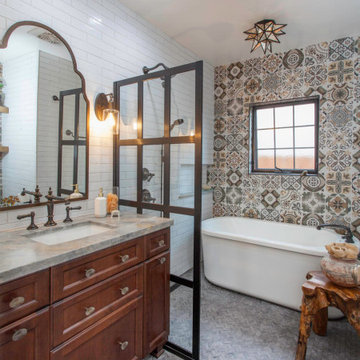
Idées déco pour une petite salle de bain éclectique en bois brun avec un placard avec porte à panneau encastré, une baignoire indépendante, un espace douche bain, WC à poser, un carrelage blanc, des carreaux de céramique, un sol en carrelage de terre cuite, un plan de toilette en quartz, un sol gris, un plan de toilette vert, meuble simple vasque et meuble-lavabo sur pied.
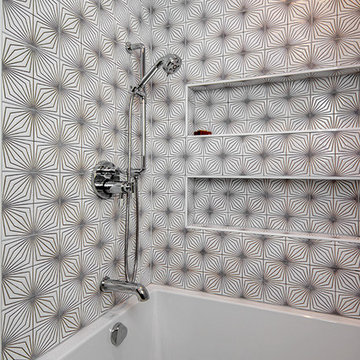
An amazing project for a client who loves contemporary mid century design and color! Master bath vanity in walnut, wet room shower and tub combination featuring Brizo Litze plumbing, gorgeous!... Custom Fireclay Escher tile in white, turquoise and black in a gradient designed pattern.
The Hall Bath for the kids features a walnut cabinet with quartz counter and amazing and whimsical Fireclay tile in a black and white pattern.
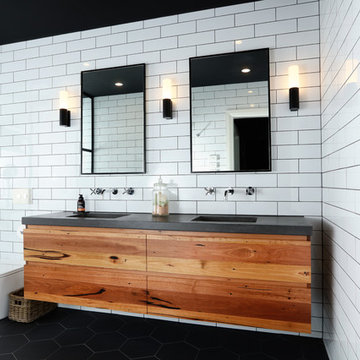
Tiles provided by LIFESTILES
Bathroom Renovated by Ultimate Kitchens and Bathrooms
Exemple d'une salle de bain principale tendance en bois brun avec un placard à porte plane, WC à poser, un carrelage blanc, des carreaux de céramique, un mur blanc, un lavabo intégré, un sol noir, un plan de toilette noir, une baignoire en alcôve, un espace douche bain, un plan de toilette en béton et aucune cabine.
Exemple d'une salle de bain principale tendance en bois brun avec un placard à porte plane, WC à poser, un carrelage blanc, des carreaux de céramique, un mur blanc, un lavabo intégré, un sol noir, un plan de toilette noir, une baignoire en alcôve, un espace douche bain, un plan de toilette en béton et aucune cabine.
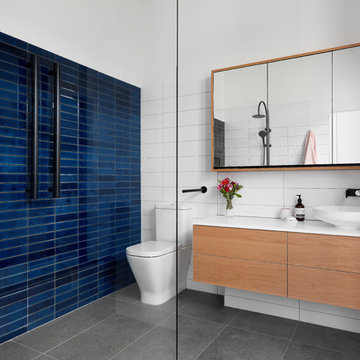
Tom Roe
Idée de décoration pour une grande salle d'eau design en bois brun avec un placard à porte plane, un espace douche bain, WC à poser, un carrelage bleu, un mur blanc, une vasque, un sol gris, aucune cabine, un plan de toilette blanc, une baignoire indépendante et un carrelage métro.
Idée de décoration pour une grande salle d'eau design en bois brun avec un placard à porte plane, un espace douche bain, WC à poser, un carrelage bleu, un mur blanc, une vasque, un sol gris, aucune cabine, un plan de toilette blanc, une baignoire indépendante et un carrelage métro.
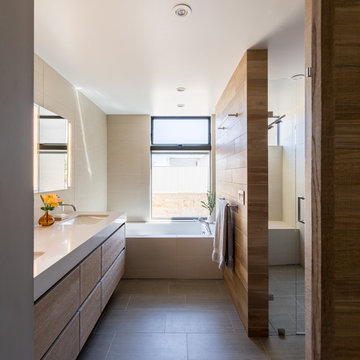
Imagine your stress melting away in in this modern bathroom...
© David Lauer Photography
Cette image montre une salle de bain principale design en bois brun de taille moyenne avec un placard à porte plane, un espace douche bain, un carrelage beige, un lavabo encastré, une cabine de douche à porte battante et un plan de toilette blanc.
Cette image montre une salle de bain principale design en bois brun de taille moyenne avec un placard à porte plane, un espace douche bain, un carrelage beige, un lavabo encastré, une cabine de douche à porte battante et un plan de toilette blanc.
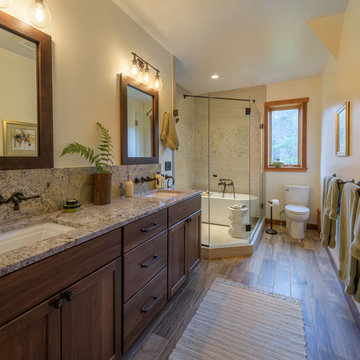
These clients hired us to renovate their long and narrow bathroom with a dysfunctional design. Along with creating a more functional layout, our clients wanted a walk-in shower, a separate bathtub, and a double vanity. Already working with tight space, we got creative and were able to widen the bathroom by 30 inches. This additional space allowed us to install a wet area, rather than a small, separate shower, which works perfectly to prevent the rest of the bathroom from getting soaked when their youngest child plays and splashes in the bath.
Our clients wanted an industrial-contemporary style, with clean lines and refreshing colors. To ensure the bathroom was cohesive with the rest of their home (a timber frame mountain-inspired home located in northern New Hampshire), we decided to mix a few complementary elements to get the look of their dreams. The shower and bathtub boast industrial-inspired oil-rubbed bronze hardware, and the light contemporary ceramic garden seat brightens up the space while providing the perfect place to sit during bath time. We chose river rock tile for the wet area, which seamlessly contrasts against the rustic wood-like tile. And finally, we merged both rustic and industrial-contemporary looks through the vanity using rustic cabinets and mirror frames as well as “industrial” Edison bulb lighting.
Project designed by Franconia interior designer Randy Trainor. She also serves the New Hampshire Ski Country, Lake Regions and Coast, including Lincoln, North Conway, and Bartlett.
For more about Randy Trainor, click here: https://crtinteriors.com/
To learn more about this project, click here: https://crtinteriors.com/mountain-bathroom/
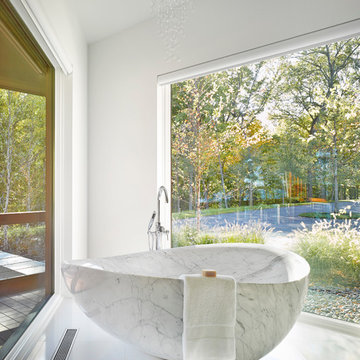
Cette photo montre une très grande salle de bain principale tendance en bois brun avec une baignoire indépendante, un placard à porte plane, un espace douche bain, un mur blanc, un lavabo encastré, un sol blanc, WC séparés, un carrelage blanc, un plan de toilette en marbre et une cabine de douche à porte battante.
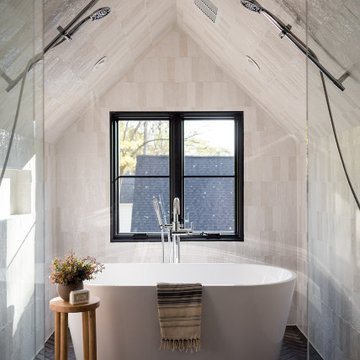
Exemple d'une salle de bain principale moderne en bois brun avec un placard à porte shaker, une baignoire indépendante, un espace douche bain, un mur blanc, parquet clair, un lavabo encastré, un plan de toilette en quartz modifié, un sol marron, une cabine de douche à porte battante, un plan de toilette blanc, des toilettes cachées, meuble double vasque et meuble-lavabo encastré.
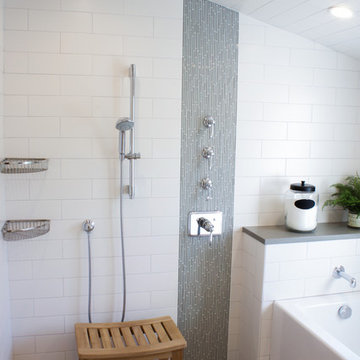
Space was borrowed from an adjoining room to create this unique shower room complete with a ceiling mount railhead, handheld shower head, and deep soaking tub which is accessed by a frosted glass barn door. The rest of this boys bathroom includes a separate water closet and vanity area with double sinks.
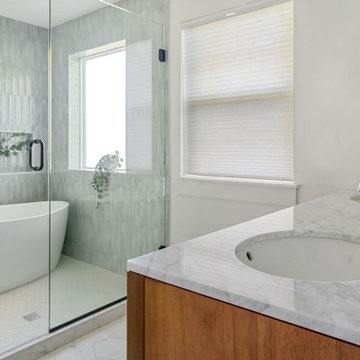
Idée de décoration pour une salle de bain vintage en bois brun avec un placard en trompe-l'oeil, une baignoire indépendante, un espace douche bain, un carrelage vert, des carreaux de céramique, un mur blanc, un sol en carrelage de céramique, un lavabo encastré, un sol blanc, une cabine de douche à porte battante, un plan de toilette blanc, meuble double vasque et meuble-lavabo sur pied.

Opulent Moroccan style bathroom with bespoke oak vanity, resin white stone sink, resin white stone Japanese soaking bath with wetroom shower, vaulted ceiling with exposed roof trusses, feature LED strip lighting wall lights and pendant lights, nickel accessories and Moroccan splashback tiles.
Idées déco de salles de bain en bois brun avec un espace douche bain
8