Idées déco de salles de bain en bois brun avec un espace douche bain
Trier par :
Budget
Trier par:Populaires du jour
101 - 120 sur 1 872 photos
1 sur 3
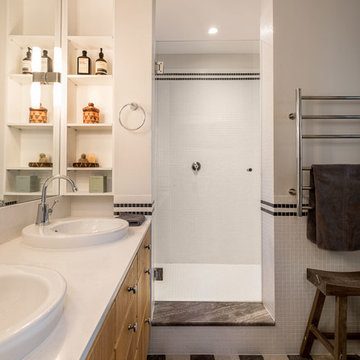
Master bath. Caesar stone countertop, Ikea cabinets, marble floor and threshold, glass tile at the shower.
Photo by: Andrew Krucko
Exemple d'une grande salle de bain principale tendance en bois brun avec un lavabo posé, un placard à porte plane, un carrelage blanc, mosaïque, un mur blanc, un espace douche bain, un sol en carrelage de porcelaine, un plan de toilette en surface solide, un sol multicolore, aucune cabine et un plan de toilette blanc.
Exemple d'une grande salle de bain principale tendance en bois brun avec un lavabo posé, un placard à porte plane, un carrelage blanc, mosaïque, un mur blanc, un espace douche bain, un sol en carrelage de porcelaine, un plan de toilette en surface solide, un sol multicolore, aucune cabine et un plan de toilette blanc.
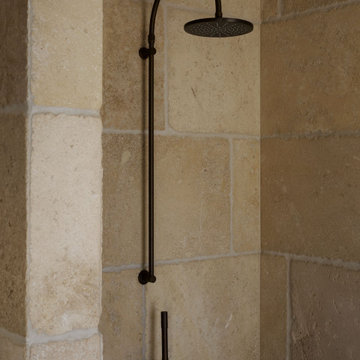
Réalisation d'une très grande salle de bain principale champêtre en bois brun avec un placard avec porte à panneau encastré, un espace douche bain, un sol en calcaire, aucune cabine, meuble double vasque, meuble-lavabo encastré, un carrelage beige, un carrelage de pierre, un mur beige et un sol beige.
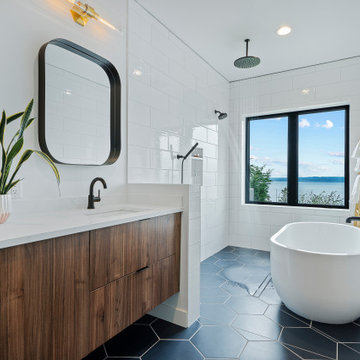
This primary bath wet room feels open and luxurious, taking advantage of the Puget Sound views.
Design by: H2D Architecture + Design www.h2darchitects.com
Interiors by: Briana Benton
Built by: Schenkar Construction
Photos by: Christopher Nelson Photography
#seattlearchitect
#innisarden
#innisardenarchitect
#h2darchitects
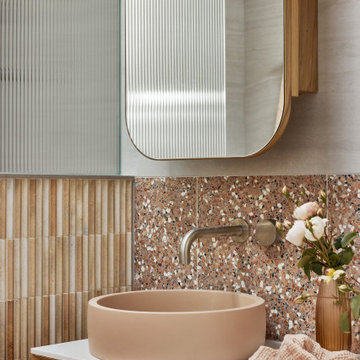
Aménagement d'une salle de bain principale rétro en bois brun de taille moyenne avec un espace douche bain, un carrelage beige, des carreaux de céramique, un sol en terrazzo, un sol rose, aucune cabine et meuble double vasque.

This primary bathroom renovation-addition incorporates a beautiful Fireclay tile color on the floor, carried through to the wall backsplash. We created a wet room that houses a freestanding tub and shower as the client wanted both in a relatively limited space. The recessed medicine cabinets act as both mirror and additional storage. The horizontal grain rift cut oak vanity adds warmth to the space. A large skylight sits over the shower - tub to bring in a tons of natural light.
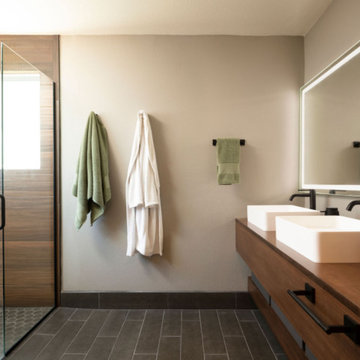
Idées déco pour une grande salle de bain principale moderne en bois brun avec un mur beige, une vasque, un sol noir, une cabine de douche à porte battante, meuble double vasque, un espace douche bain, un sol en carrelage de porcelaine, un plan de toilette en bois, un plan de toilette marron et meuble-lavabo suspendu.

Leave the concrete jungle behind as you step into the serene colors of nature brought together in this couples shower spa. Luxurious Gold fixtures play against deep green picket fence tile and cool marble veining to calm, inspire and refresh your senses at the end of the day.
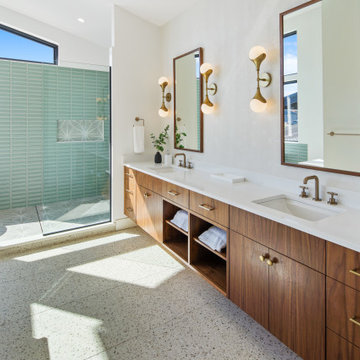
Cette photo montre une grande salle de bain principale tendance en bois brun avec un placard à porte plane, une baignoire indépendante, un espace douche bain, un sol multicolore, aucune cabine, une niche, meuble double vasque, meuble-lavabo suspendu, un mur blanc, un lavabo encastré, un plan de toilette blanc et un plafond voûté.
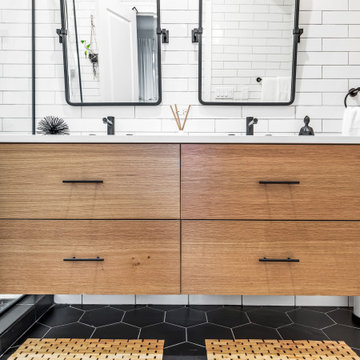
Our Chicago design-build team used timeless design elements like black-and-white with touches of wood in this bathroom renovation.
---
Project designed by Skokie renovation firm, Chi Renovations & Design - general contractors, kitchen and bath remodelers, and design & build company. They serve the Chicago area, and it's surrounding suburbs, with an emphasis on the North Side and North Shore. You'll find their work from the Loop through Lincoln Park, Skokie, Evanston, Wilmette, and all the way up to Lake Forest.
For more about Chi Renovation & Design, click here: https://www.chirenovation.com/
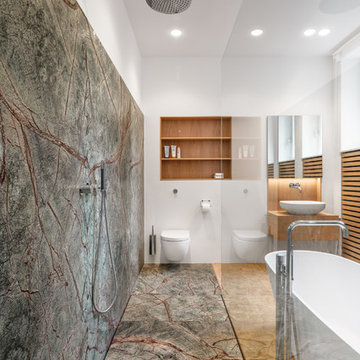
Inspiration pour une salle de bain principale design en bois brun avec une baignoire indépendante, un espace douche bain, un carrelage vert, des dalles de pierre, un mur blanc, un sol en bois brun, un placard à porte plane, WC suspendus, une vasque, un plan de toilette en bois, un sol beige, aucune cabine et un plan de toilette marron.
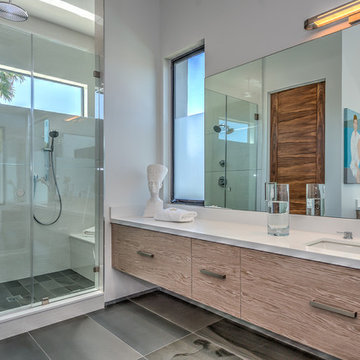
Cette image montre une grande salle de bain principale minimaliste en bois brun avec un placard à porte plane, une baignoire posée, un espace douche bain, un mur beige, un sol en carrelage de porcelaine et un lavabo encastré.

Réalisation d'une salle d'eau grise et blanche champêtre en bois brun de taille moyenne avec un placard sans porte, une baignoire indépendante, un espace douche bain, WC à poser, un carrelage blanc, des carreaux de céramique, un mur blanc, un sol en carrelage de céramique, un lavabo encastré, un plan de toilette en granite, un sol blanc, une cabine de douche à porte battante, un plan de toilette blanc, des toilettes cachées, meuble simple vasque, meuble-lavabo sur pied et un plafond voûté.
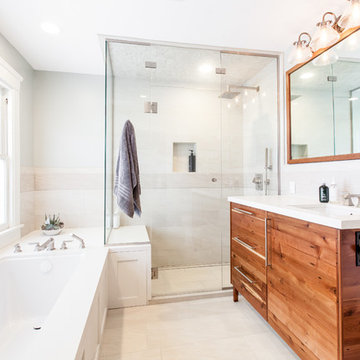
Cette photo montre une salle de bain principale tendance en bois brun avec un placard à porte plane, une baignoire encastrée, un espace douche bain, un mur gris, un lavabo encastré, un sol blanc et une cabine de douche à porte battante.
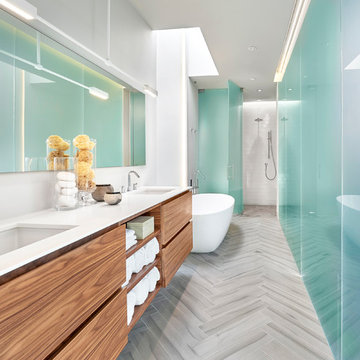
Tony Soluri
Exemple d'une salle de bain principale tendance en bois brun de taille moyenne avec un placard à porte plane, une baignoire indépendante, un espace douche bain, un mur blanc, un lavabo encastré, une cabine de douche à porte battante et un plan de toilette blanc.
Exemple d'une salle de bain principale tendance en bois brun de taille moyenne avec un placard à porte plane, une baignoire indépendante, un espace douche bain, un mur blanc, un lavabo encastré, une cabine de douche à porte battante et un plan de toilette blanc.

Luxury Bathroom complete with a double walk in Wet Sauna and Dry Sauna. Floor to ceiling glass walls extend the Home Gym Bathroom to feel the ultimate expansion of space.

A bold, elegant retreat complete with a large walk in shower clad in an eye catching Afyon Violet marble. The design team was able to incorporate a new private toilet room and delicate soaker tub that sits upon the timeless herringbone marble floors. The classically design walnut cabinetry with red undertones balances out the more brazen, plum hued pattern of the wall tile. The single, solid pewter urban electric wall sconce makes a refined industrial statement while breaking up the large expanse of the mirror.
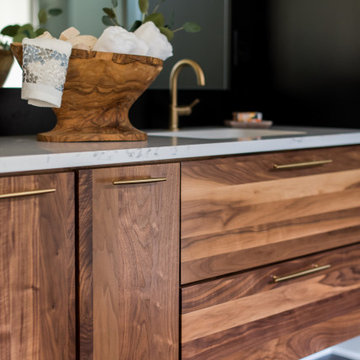
Our Indianapolis studio gave this home an elegant, sophisticated look with sleek, edgy lighting, modern furniture, metal accents, tasteful art, and printed, textured wallpaper and accessories.
Builder: Old Town Design Group
Photographer - Sarah Shields
---
Project completed by Wendy Langston's Everything Home interior design firm, which serves Carmel, Zionsville, Fishers, Westfield, Noblesville, and Indianapolis.
For more about Everything Home, click here: https://everythinghomedesigns.com/
To learn more about this project, click here:
https://everythinghomedesigns.com/portfolio/midwest-luxury-living/
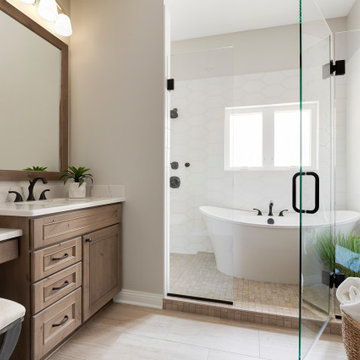
Idées déco pour une grande salle de bain principale classique en bois brun avec une baignoire indépendante, un espace douche bain, un carrelage blanc, un mur gris, parquet clair, un lavabo encastré, un sol beige, une cabine de douche à porte battante, un plan de toilette blanc et un placard avec porte à panneau encastré.
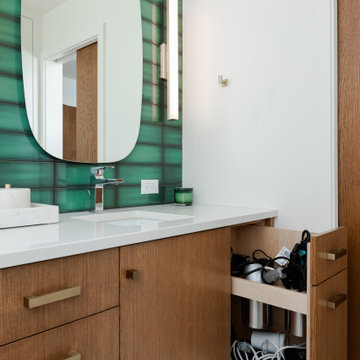
NKBA award winner (2nd. Pl) Bathroom. Floating wood vanity warms up this cool color palette and helps make the room feel bigger. Emerald Green backsplash tiles sets the tone for a relaxing space. Electrified pull-out Grooming organizer saves precious counter space.
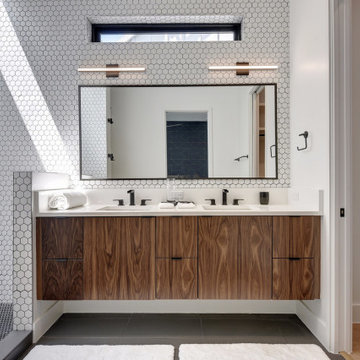
Completed in 2017, this single family home features matte black & brass finishes with hexagon motifs. We selected light oak floors to highlight the natural light throughout the modern home designed by architect Ryan Rodenberg. Joseph Builders were drawn to blue tones so we incorporated it through the navy wallpaper and tile accents to create continuity throughout the home, while also giving this pre-specified home a distinct identity.
---
Project designed by the Atomic Ranch featured modern designers at Breathe Design Studio. From their Austin design studio, they serve an eclectic and accomplished nationwide clientele including in Palm Springs, LA, and the San Francisco Bay Area.
For more about Breathe Design Studio, see here: https://www.breathedesignstudio.com/
To learn more about this project, see here: https://www.breathedesignstudio.com/cleanmodernsinglefamily
Idées déco de salles de bain en bois brun avec un espace douche bain
6