Idées déco de salles de bain en bois brun avec un espace douche bain
Trier par :
Budget
Trier par:Populaires du jour
21 - 40 sur 1 873 photos
1 sur 3

photos by Spacecrafting
Cette image montre une grande salle de bain principale design en bois brun avec un placard à porte plane, une baignoire indépendante, un espace douche bain, WC séparés, un carrelage blanc, des carreaux de porcelaine, un mur blanc, un sol en carrelage de porcelaine, un lavabo encastré, un plan de toilette en marbre, un sol blanc et aucune cabine.
Cette image montre une grande salle de bain principale design en bois brun avec un placard à porte plane, une baignoire indépendante, un espace douche bain, WC séparés, un carrelage blanc, des carreaux de porcelaine, un mur blanc, un sol en carrelage de porcelaine, un lavabo encastré, un plan de toilette en marbre, un sol blanc et aucune cabine.

Leave the concrete jungle behind as you step into the serene colors of nature brought together in this couples shower spa. Luxurious Gold fixtures play against deep green picket fence tile and cool marble veining to calm, inspire and refresh your senses at the end of the day.

Want to get away from it all? This combo tub and steam shower primary bathroom will take the stress of the day away instantly!
Cette photo montre une grande salle de bain principale rétro en bois brun avec un placard à porte plane, une baignoire encastrée, un espace douche bain, WC à poser, un carrelage blanc, des carreaux de porcelaine, un mur blanc, un sol en carrelage de céramique, un lavabo encastré, un plan de toilette en quartz modifié, un sol blanc, une cabine de douche à porte battante, un plan de toilette gris, des toilettes cachées, meuble double vasque et meuble-lavabo suspendu.
Cette photo montre une grande salle de bain principale rétro en bois brun avec un placard à porte plane, une baignoire encastrée, un espace douche bain, WC à poser, un carrelage blanc, des carreaux de porcelaine, un mur blanc, un sol en carrelage de céramique, un lavabo encastré, un plan de toilette en quartz modifié, un sol blanc, une cabine de douche à porte battante, un plan de toilette gris, des toilettes cachées, meuble double vasque et meuble-lavabo suspendu.

Our Boulder studio gave this beautiful home a stunning makeover with thoughtful and balanced use of colors, patterns, and textures to create a harmonious vibe. Following our holistic design approach, we added mirrors, artworks, decor, and accessories that easily blend into the architectural design. Beautiful purple chairs in the dining area add an attractive pop, just like the deep pink sofas in the living room. The home bar is designed as a classy, sophisticated space with warm wood tones and elegant bar chairs perfect for entertaining. A dashing home theatre and hot sauna complete this home, making it a luxurious retreat!
---
Joe McGuire Design is an Aspen and Boulder interior design firm bringing a uniquely holistic approach to home interiors since 2005.
For more about Joe McGuire Design, see here: https://www.joemcguiredesign.com/
To learn more about this project, see here:
https://www.joemcguiredesign.com/greenwood-preserve

After raising this roman tub, we fit a mix of neutral patterns into this beautiful space for a tranquil midcentury primary suite designed by Kennedy Cole Interior Design.

Idée de décoration pour une salle de bain principale minimaliste en bois brun avec un placard à porte shaker, une baignoire indépendante, un espace douche bain, un mur blanc, parquet clair, un lavabo encastré, un plan de toilette en quartz modifié, un sol marron, une cabine de douche à porte battante, un plan de toilette blanc, des toilettes cachées, meuble double vasque et meuble-lavabo encastré.

Our Chicago design-build team used timeless design elements like black-and-white with touches of wood in this bathroom renovation.
---
Project designed by Skokie renovation firm, Chi Renovations & Design - general contractors, kitchen and bath remodelers, and design & build company. They serve the Chicago area, and it's surrounding suburbs, with an emphasis on the North Side and North Shore. You'll find their work from the Loop through Lincoln Park, Skokie, Evanston, Wilmette, and all the way up to Lake Forest.
For more about Chi Renovation & Design, click here: https://www.chirenovation.com/
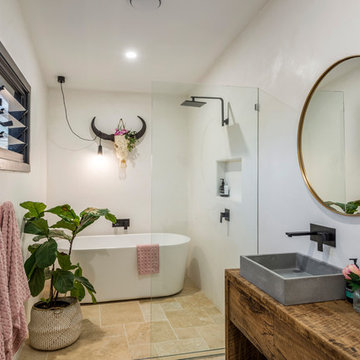
Idées déco pour une salle de bain principale bord de mer en bois brun avec un placard à porte plane, une baignoire indépendante, un espace douche bain, un mur blanc, une vasque, un plan de toilette en bois, un sol beige, aucune cabine et un plan de toilette marron.
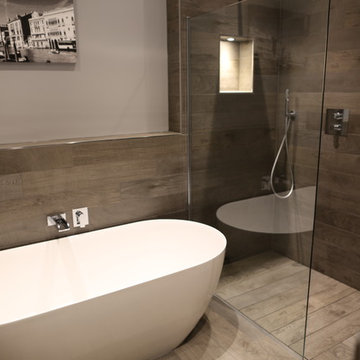
Shower deck system
Complete waterproofing system for built-in showers.
A new style of shower tray for more exclusive bathrooms. This system includes a totally flat shower base where the water drains out between the tiles. This means that the water outlet is hidden from view, so a wooden flooring effect can be achieved but with the benefits of ceramic tiles.
The prefabricated shower tray has been designed to sit underneath ceramic tiles that are not fixed permanently. The ceramic tiles are fixed to guides that sit atop the shower tray, hiding the outlet and allowing the water to filter out between the tiles.
Porcelanosa Oxford Antracita Anti-Slip 14.3 x 90cm wall and floor tiles
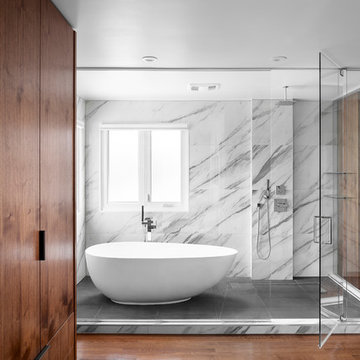
The Wood Studio worked together with the London-based firm of Hedgeford & Berkley to design and build this luxurious contemporary en suite in walnut.
All photos by www.barrymackphoto.com/
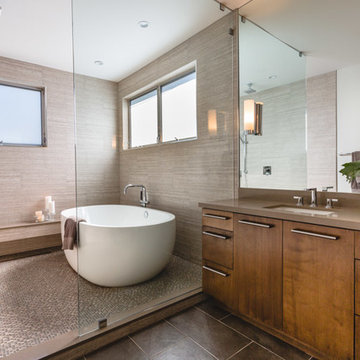
Idées déco pour une salle de bain principale contemporaine en bois brun avec un placard à porte plane, une baignoire indépendante, un carrelage gris, un sol en carrelage de céramique, un lavabo encastré, un plan de toilette en quartz modifié, un espace douche bain, aucune cabine et une fenêtre.
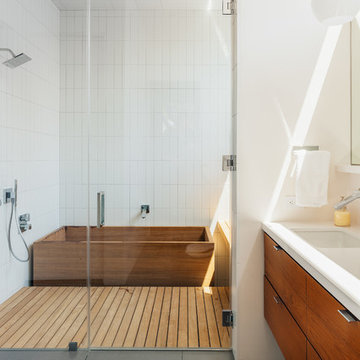
Photo by Benjamin Hill
Idées déco pour une salle de bain contemporaine en bois brun avec un lavabo encastré, un placard à porte plane, un bain japonais, un carrelage blanc, un mur blanc, un espace douche bain et meuble double vasque.
Idées déco pour une salle de bain contemporaine en bois brun avec un lavabo encastré, un placard à porte plane, un bain japonais, un carrelage blanc, un mur blanc, un espace douche bain et meuble double vasque.

We developed a design utilizing organic materials to deliver a Master Bathroom that fulfilled the homeowners wishes of capturing the essence of a memorable vacation retreat. The subtle shine of the polished tile contrasts beautifully with the rich color of the Cherrywood cabinets and the salvaged Teak* wood slats; these elements when intermingled with the bold matte black finishes bring about the perfect balance, creating an inviting retreat after a long day.
*Teak slats: sourced from vintage buildings in Southeast Asia

Our design studio fully renovated this beautiful 1980s home. We divided the large living room into dining and living areas with a shared, updated fireplace. The original formal dining room became a bright and fun family room. The kitchen got sophisticated new cabinets, colors, and an amazing quartz backsplash. In the bathroom, we added wooden cabinets and replaced the bulky tub-shower combo with a gorgeous freestanding tub and sleek black-tiled shower area. We also upgraded the den with comfortable minimalist furniture and a study table for the kids.
---Project designed by Montecito interior designer Margarita Bravo. She serves Montecito as well as surrounding areas such as Hope Ranch, Summerland, Santa Barbara, Isla Vista, Mission Canyon, Carpinteria, Goleta, Ojai, Los Olivos, and Solvang.
For more about MARGARITA BRAVO, see here: https://www.margaritabravo.com/
To learn more about this project, see here: https://www.margaritabravo.com/portfolio/greenwood-village-home-renovation

Contemporary Master Bath with focal point travertine
Inspiration pour une grande salle de bain principale design en bois brun avec un placard à porte plane, une baignoire indépendante, un espace douche bain, WC à poser, un carrelage noir, du carrelage en travertin, un mur blanc, un sol en travertin, un lavabo encastré, un plan de toilette en calcaire, un sol noir, une cabine de douche à porte battante, un plan de toilette gris, des toilettes cachées, meuble double vasque, meuble-lavabo encastré et un plafond voûté.
Inspiration pour une grande salle de bain principale design en bois brun avec un placard à porte plane, une baignoire indépendante, un espace douche bain, WC à poser, un carrelage noir, du carrelage en travertin, un mur blanc, un sol en travertin, un lavabo encastré, un plan de toilette en calcaire, un sol noir, une cabine de douche à porte battante, un plan de toilette gris, des toilettes cachées, meuble double vasque, meuble-lavabo encastré et un plafond voûté.

Idée de décoration pour une salle de bain principale design en bois brun avec un placard à porte plane, un bain japonais, un espace douche bain, un carrelage gris, un mur beige, une vasque, un sol beige, aucune cabine, un plan de toilette noir, des toilettes cachées, meuble simple vasque et meuble-lavabo suspendu.

From what was once a humble early 90’s decor space, the contrast that has occurred in this ensuite is vast. On return from a holiday in Japan, our clients desired the same bath house cultural experience, that is known to the land of onsens, for their own ensuite.
The transition in this space is truly exceptional, with the new layout all designed within the same four walls, still maintaining a vanity, shower, bath and toilet. Our designer, Eugene Lombard put much careful consideration into the fittings and finishes to ensure all the elements were pulled together beautifully.
The wet room setting is enhanced by a bench seat which allows the user a moment of transition between the shower and hot, deep soaker style bath. The owners now wake up to a captivating “day-spa like experience” that most would aspire to on a holiday, let alone an everyday occasion. Key features like the underfloor heating in the entrance are added appeal to beautiful large format tiles along with the wood grain finishes which add a sense of warmth and balance to the room.
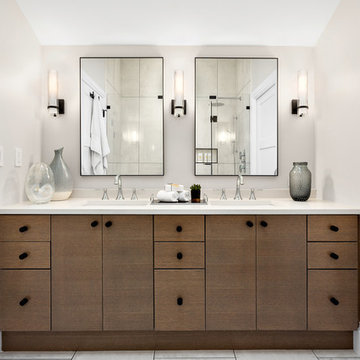
Beyond Beige Interior Design | www.beyondbeige.com | Ph: 604-876-3800 | Photography By Provoke Studios | Furniture Purchased From The Living Lab Furniture Co
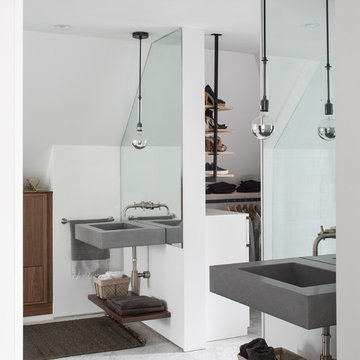
David Lauer
Inspiration pour une salle de bain principale design en bois brun de taille moyenne avec un placard sans porte, une baignoire indépendante, un espace douche bain, un carrelage blanc, du carrelage en marbre, un mur blanc, un sol en carrelage de porcelaine, un lavabo suspendu, un plan de toilette en béton, un sol blanc et une cabine de douche à porte battante.
Inspiration pour une salle de bain principale design en bois brun de taille moyenne avec un placard sans porte, une baignoire indépendante, un espace douche bain, un carrelage blanc, du carrelage en marbre, un mur blanc, un sol en carrelage de porcelaine, un lavabo suspendu, un plan de toilette en béton, un sol blanc et une cabine de douche à porte battante.

Exemple d'une salle de bain principale chic en bois brun de taille moyenne avec un placard à porte affleurante, une baignoire en alcôve, un espace douche bain, un carrelage blanc, un carrelage métro, un mur blanc, un sol en marbre, un lavabo encastré, un plan de toilette en marbre, un sol blanc et aucune cabine.
Idées déco de salles de bain en bois brun avec un espace douche bain
2