Idées déco de salles de bain en bois brun avec un plan de toilette en stéatite
Trier par :
Budget
Trier par:Populaires du jour
41 - 60 sur 483 photos
1 sur 3
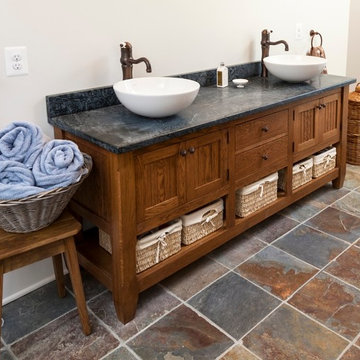
Idées déco pour une salle de bain principale montagne en bois brun de taille moyenne avec un placard à porte shaker, WC séparés, un carrelage bleu, des dalles de pierre, un mur beige, un sol en ardoise, une vasque, un sol multicolore et un plan de toilette en stéatite.
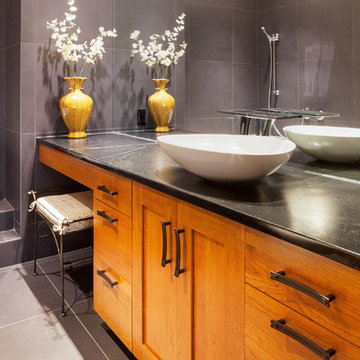
Exemple d'une salle de bain principale craftsman en bois brun avec une vasque, un plan de toilette en stéatite, un carrelage marron, un carrelage de pierre et un sol en ardoise.

The 800 square-foot guest cottage is located on the footprint of a slightly smaller original cottage that was built three generations ago. With a failing structural system, the existing cottage had a very low sloping roof, did not provide for a lot of natural light and was not energy efficient. Utilizing high performing windows, doors and insulation, a total transformation of the structure occurred. A combination of clapboard and shingle siding, with standout touches of modern elegance, welcomes guests to their cozy retreat.
The cottage consists of the main living area, a small galley style kitchen, master bedroom, bathroom and sleeping loft above. The loft construction was a timber frame system utilizing recycled timbers from the Balsams Resort in northern New Hampshire. The stones for the front steps and hearth of the fireplace came from the existing cottage’s granite chimney. Stylistically, the design is a mix of both a “Cottage” style of architecture with some clean and simple “Tech” style features, such as the air-craft cable and metal railing system. The color red was used as a highlight feature, accentuated on the shed dormer window exterior frames, the vintage looking range, the sliding doors and other interior elements.
Photographer: John Hession

Réalisation d'une grande douche en alcôve principale craftsman en bois brun avec un placard à porte plane, WC à poser, un carrelage vert, des carreaux de céramique, un mur vert, un sol en carrelage de terre cuite, un lavabo posé, un plan de toilette en stéatite, un sol multicolore, une cabine de douche à porte battante, un plan de toilette noir, un banc de douche, meuble double vasque et meuble-lavabo encastré.
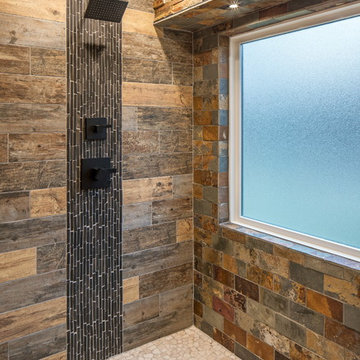
Idée de décoration pour une salle de bain principale chalet en bois brun avec un placard à porte shaker, une baignoire indépendante, une douche ouverte, un carrelage marron, un carrelage de pierre et un plan de toilette en stéatite.
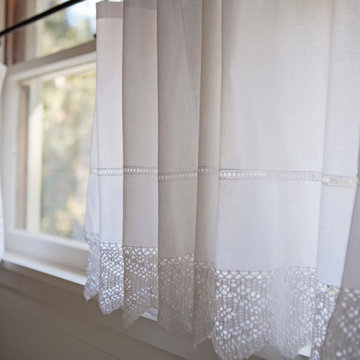
Abby Caroline Photography
Exemple d'une salle de bain principale nature en bois brun de taille moyenne avec un lavabo encastré, un placard à porte persienne, un plan de toilette en stéatite, une baignoire sur pieds, une douche d'angle, un carrelage blanc, un carrelage métro, un mur blanc, un sol en carrelage de céramique, un sol noir et une cabine de douche à porte battante.
Exemple d'une salle de bain principale nature en bois brun de taille moyenne avec un lavabo encastré, un placard à porte persienne, un plan de toilette en stéatite, une baignoire sur pieds, une douche d'angle, un carrelage blanc, un carrelage métro, un mur blanc, un sol en carrelage de céramique, un sol noir et une cabine de douche à porte battante.
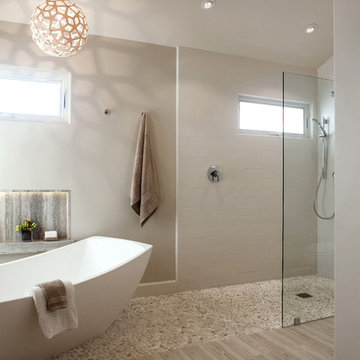
Idées déco pour une grande salle de bain principale classique en bois brun avec une baignoire indépendante, un placard à porte plane, WC à poser, un carrelage beige, une plaque de galets, un lavabo encastré, une douche ouverte, un plan de toilette en stéatite, un mur gris et un sol en carrelage de porcelaine.

The Cook house at The Sea Ranch was designed to meet the needs of an active family with two young children, who wanted to take full advantage of coastal living. As The Sea Ranch reaches full build-out, the major design challenge is to create a sense of shelter and privacy amid an expansive meadow and between neighboring houses. A T-shaped floor plan was positioned to take full advantage of unobstructed ocean views and create sheltered outdoor spaces . Windows were positioned to let in maximum natural light, capture ridge and ocean views , while minimizing the sight of nearby structures and roadways from the principle spaces. The interior finishes are simple and warm, echoing the surrounding natural beauty. Scuba diving, hiking, and beach play meant a significant amount of sand would accompany the family home from their outings, so the architect designed an outdoor shower and an adjacent mud room to help contain the outdoor elements. Durable finishes such as the concrete floors are up to the challenge. The home is a tranquil vessel that cleverly accommodates both active engagement and calm respite from a busy weekday schedule.
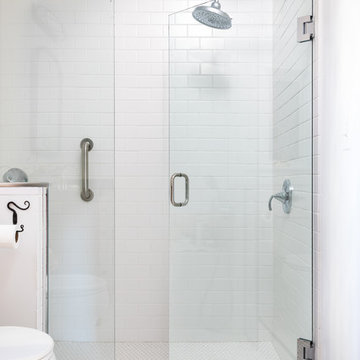
Walk-in shower to accommodate handicap accessibility.
Réalisation d'une douche en alcôve principale tradition en bois brun de taille moyenne avec un placard à porte plane, WC à poser, un carrelage blanc, des carreaux de céramique, un mur blanc, un sol en carrelage de porcelaine, un lavabo encastré, un plan de toilette en stéatite, un sol blanc, une cabine de douche à porte battante et un plan de toilette noir.
Réalisation d'une douche en alcôve principale tradition en bois brun de taille moyenne avec un placard à porte plane, WC à poser, un carrelage blanc, des carreaux de céramique, un mur blanc, un sol en carrelage de porcelaine, un lavabo encastré, un plan de toilette en stéatite, un sol blanc, une cabine de douche à porte battante et un plan de toilette noir.
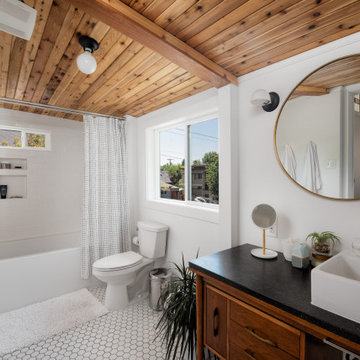
Full gut renovation including wood ceiling, hex tile floor, vintage desk transformed into a vanity, Schoolhouse lighting, and new window construction.

The master bath is lit by a clerestory along the exterior wall which permits light while preserving privacy. A honed slate was used for it's mottled green color and smooth texture creating a wainscot along the entire space to the six foot level.
An interior palette of natural wood and stone along with subtle color shifts mimics the natural site beyond. It also narrates a story of the rough bark (the exterior shell) concealing the warm interior heartwood.
Eric Reinholdt - Project Architect/Lead Designer with Elliott, Elliott, Norelius Architecture
Photo: Brian Vanden Brink
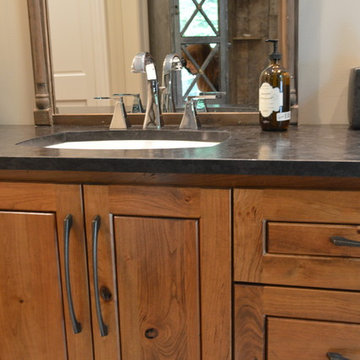
Alicia Brzeski
Cette image montre une grande salle de bain principale chalet en bois brun avec un mur beige, un lavabo encastré, un plan de toilette en stéatite, un placard avec porte à panneau surélevé et un plan de toilette noir.
Cette image montre une grande salle de bain principale chalet en bois brun avec un mur beige, un lavabo encastré, un plan de toilette en stéatite, un placard avec porte à panneau surélevé et un plan de toilette noir.
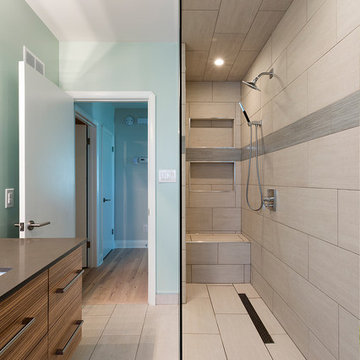
The narrow, small space in this Winnipeg bathroom was one of the projects biggest interior design challenges. Every element including fixtures, handles, color palette and flooring were chosen to accentuate the length of the bathroom.
A narrow, elongated shower was designed so there was no need for a glass shower door. Custom built niches for shampoos and soaps, as well as a bench were installed. A unique channel drain system was designed it was all surrounded by specially selected tiles in the earth tone color palette.
The end wall was constructed to allow for built in open shelving for storage and esthetic appeal.
Cabinets were custom built for the narrow space and long handle pulls were chose to perpetuate the overall design.
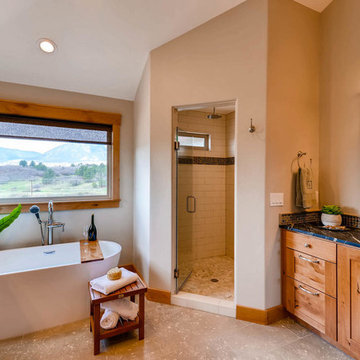
Réalisation d'une grande salle de bain principale craftsman en bois brun avec un placard à porte shaker, une baignoire indépendante, un carrelage beige, un sol en calcaire, un lavabo encastré, un plan de toilette en stéatite, une douche d'angle, WC séparés, mosaïque, un mur beige, un sol gris, une cabine de douche à porte battante et un plan de toilette gris.
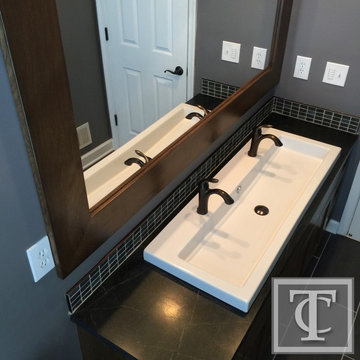
12x24 Floor Tile, Frameless Frosted Shower Door, Soapstone Counters, Custom Hickory Vanity, Trough Sink, and Glass Shower Tile
Exemple d'une salle de bain éclectique en bois brun de taille moyenne pour enfant avec un placard avec porte à panneau encastré, une douche double, WC séparés, un carrelage vert, un carrelage en pâte de verre, un mur gris, un sol en carrelage de céramique, une grande vasque et un plan de toilette en stéatite.
Exemple d'une salle de bain éclectique en bois brun de taille moyenne pour enfant avec un placard avec porte à panneau encastré, une douche double, WC séparés, un carrelage vert, un carrelage en pâte de verre, un mur gris, un sol en carrelage de céramique, une grande vasque et un plan de toilette en stéatite.

The 800 square-foot guest cottage is located on the footprint of a slightly smaller original cottage that was built three generations ago. With a failing structural system, the existing cottage had a very low sloping roof, did not provide for a lot of natural light and was not energy efficient. Utilizing high performing windows, doors and insulation, a total transformation of the structure occurred. A combination of clapboard and shingle siding, with standout touches of modern elegance, welcomes guests to their cozy retreat.
The cottage consists of the main living area, a small galley style kitchen, master bedroom, bathroom and sleeping loft above. The loft construction was a timber frame system utilizing recycled timbers from the Balsams Resort in northern New Hampshire. The stones for the front steps and hearth of the fireplace came from the existing cottage’s granite chimney. Stylistically, the design is a mix of both a “Cottage” style of architecture with some clean and simple “Tech” style features, such as the air-craft cable and metal railing system. The color red was used as a highlight feature, accentuated on the shed dormer window exterior frames, the vintage looking range, the sliding doors and other interior elements.
Photographer: John Hession
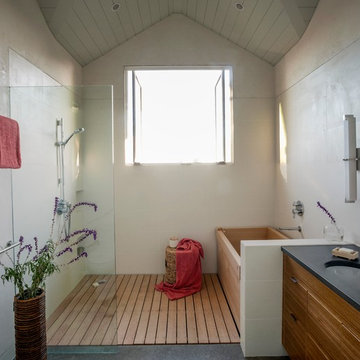
Réalisation d'une grande salle de bain principale craftsman en bois brun avec un lavabo encastré, un placard à porte plane, un plan de toilette en stéatite, un bain japonais, une douche à l'italienne, un carrelage beige, un mur beige et parquet clair.

Our custom homes are built on the Space Coast in Brevard County, FL in the growing communities of Melbourne, FL and Viera, FL. As a custom builder in Brevard County we build custom homes in the communities of Wyndham at Duran, Charolais Estates, Casabella, Fairway Lakes and on your own lot.

Beautiful Zen Bathroom inspired by Japanese Wabi Sabi principles. Custom Ipe bench seat with a custom floating Koa bathroom vanity. Stunning 12 x 24 tiles from Walker Zanger cover the walls floor to ceiling. The floor is completely waterproofed and covered with Basalt stepping stones surrounded by river rock. The bathroom is completed with a Stone Forest vessel sink and Grohe plumbing fixtures. The recessed shelf has recessed lighting that runs from the vanity into the shower area. Photo by Shannon Demma
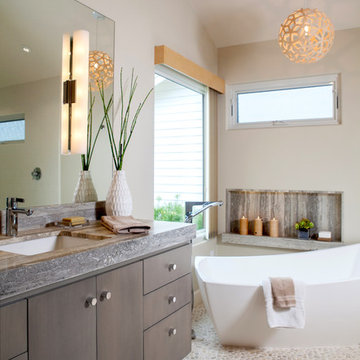
Cette photo montre une grande salle de bain principale chic en bois brun avec une baignoire indépendante, un placard à porte plane, WC à poser, un carrelage beige, une plaque de galets, un lavabo encastré, une douche ouverte, un mur gris, un sol en carrelage de porcelaine et un plan de toilette en stéatite.
Idées déco de salles de bain en bois brun avec un plan de toilette en stéatite
3