Idées déco de salles de bain en bois brun avec un plan de toilette en stéatite
Trier par :
Budget
Trier par:Populaires du jour
81 - 100 sur 483 photos
1 sur 3
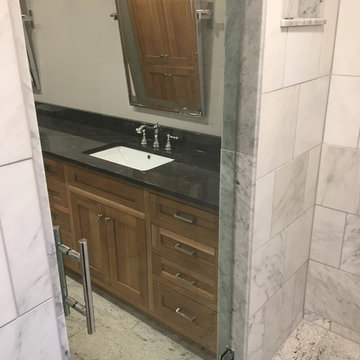
Réalisation d'une douche en alcôve principale craftsman en bois brun avec un placard à porte shaker, un carrelage gris, un carrelage blanc, un carrelage de pierre, un lavabo encastré et un plan de toilette en stéatite.

An amazing Meadowlark Design + Build bathroom with a walk in shower. Part of a whole home remodel in Ann Arbor, Michigan.
Photography by Beth Singer.
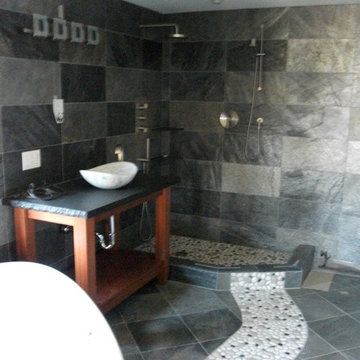
Inspiration pour une salle de bain principale design en bois brun de taille moyenne avec un placard sans porte, une baignoire indépendante, une douche d'angle, un carrelage gris, du carrelage en ardoise, un mur gris, un sol en ardoise, une vasque, un plan de toilette en stéatite, un sol gris et aucune cabine.
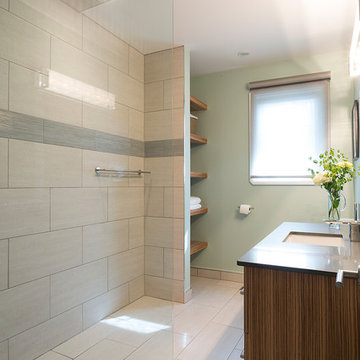
The narrow, small space in this Winnipeg bathroom was one of the projects biggest interior design challenges. Every element including fixtures, handles, color palette and flooring were chosen to accentuate the length of the bathroom.
A narrow, elongated shower was designed so there was no need for a glass shower door. Custom built niches for shampoos and soaps, as well as a bench were installed. A unique channel drain system was designed it was all surrounded by specially selected tiles in the earth tone color palette.
The end wall was constructed to allow for built in open shelving for storage and esthetic appeal.
Cabinets were custom built for the narrow space and long handle pulls were chose to perpetuate the overall design.
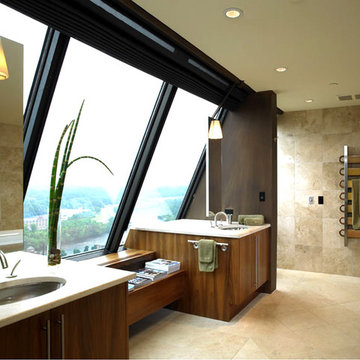
Cette photo montre une grande salle de bain principale tendance en bois brun avec un placard à porte plane, une baignoire posée, des carreaux de miroir, un mur beige, un sol en carrelage de céramique, un lavabo encastré et un plan de toilette en stéatite.
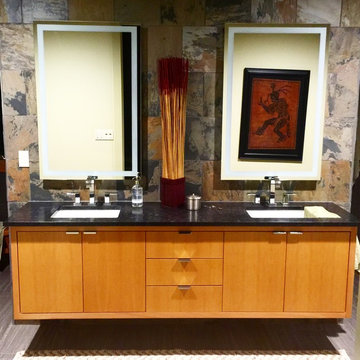
Jeremiah Russell, AIA, NCARB
Cette photo montre une salle de bain principale moderne en bois brun de taille moyenne avec un lavabo encastré, un placard à porte plane, un plan de toilette en stéatite, une baignoire posée, une douche double, WC séparés, un carrelage gris, un carrelage de pierre, un mur jaune et un sol en carrelage de porcelaine.
Cette photo montre une salle de bain principale moderne en bois brun de taille moyenne avec un lavabo encastré, un placard à porte plane, un plan de toilette en stéatite, une baignoire posée, une douche double, WC séparés, un carrelage gris, un carrelage de pierre, un mur jaune et un sol en carrelage de porcelaine.
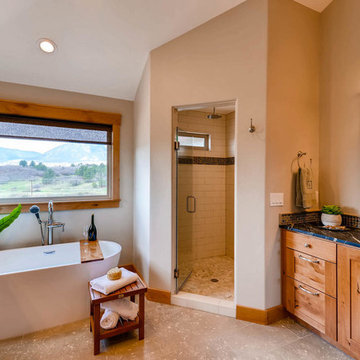
Réalisation d'une grande salle de bain principale craftsman en bois brun avec un placard à porte shaker, une baignoire indépendante, un carrelage beige, un sol en calcaire, un lavabo encastré, un plan de toilette en stéatite, une douche d'angle, WC séparés, mosaïque, un mur beige, un sol gris, une cabine de douche à porte battante et un plan de toilette gris.
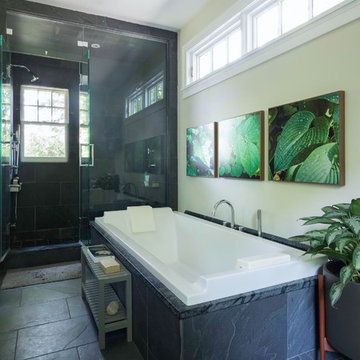
Jo Bridges Photography
Réalisation d'une douche en alcôve principale minimaliste en bois brun de taille moyenne avec un placard à porte plane, une baignoire posée, un mur blanc, un sol en ardoise, une vasque, un plan de toilette en stéatite, un sol noir et une cabine de douche à porte battante.
Réalisation d'une douche en alcôve principale minimaliste en bois brun de taille moyenne avec un placard à porte plane, une baignoire posée, un mur blanc, un sol en ardoise, une vasque, un plan de toilette en stéatite, un sol noir et une cabine de douche à porte battante.
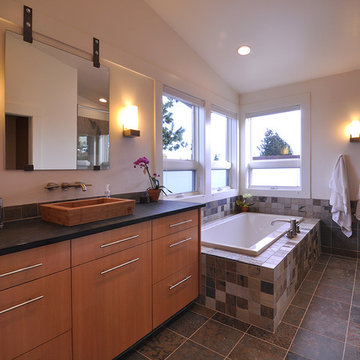
Architect: Grouparchitect.
Contractor: Barlow Construction.
Photography: © 2011 Grouparchitect
Idées déco pour une grande douche en alcôve principale contemporaine en bois brun avec une vasque, un placard à porte plane, un plan de toilette en stéatite, une baignoire d'angle, WC à poser, un carrelage gris, un carrelage de pierre, un mur blanc et un sol en ardoise.
Idées déco pour une grande douche en alcôve principale contemporaine en bois brun avec une vasque, un placard à porte plane, un plan de toilette en stéatite, une baignoire d'angle, WC à poser, un carrelage gris, un carrelage de pierre, un mur blanc et un sol en ardoise.
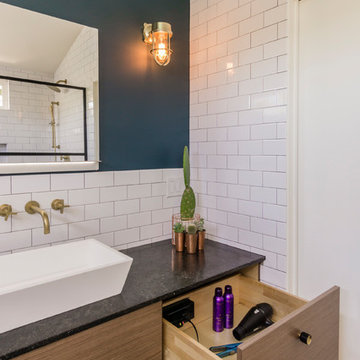
Inspiration pour une salle d'eau design en bois brun de taille moyenne avec un placard à porte plane, une douche à l'italienne, WC suspendus, un carrelage blanc, un carrelage métro, un mur bleu, un sol en carrelage de céramique, une vasque, un plan de toilette en stéatite, un sol marron et aucune cabine.
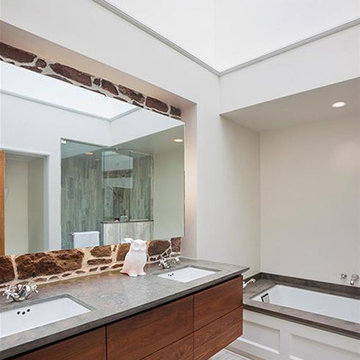
Idées déco pour une grande douche en alcôve classique en bois brun avec un lavabo encastré, un placard à porte plane, un plan de toilette en stéatite, une baignoire encastrée, WC à poser, un carrelage gris, un carrelage de pierre, un mur gris et un sol en calcaire.
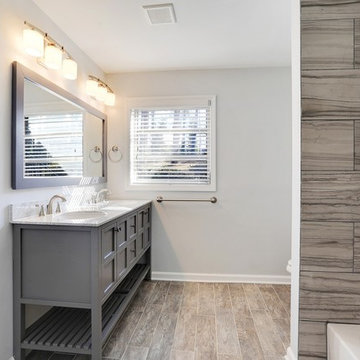
Kevin Polite, Solid Source Realty, Inc
Idées déco pour une salle de bain principale rétro en bois brun de taille moyenne avec un placard en trompe-l'oeil, une baignoire posée, un combiné douche/baignoire, un carrelage gris, des carreaux de céramique, un mur gris, un sol en carrelage de porcelaine et un plan de toilette en stéatite.
Idées déco pour une salle de bain principale rétro en bois brun de taille moyenne avec un placard en trompe-l'oeil, une baignoire posée, un combiné douche/baignoire, un carrelage gris, des carreaux de céramique, un mur gris, un sol en carrelage de porcelaine et un plan de toilette en stéatite.
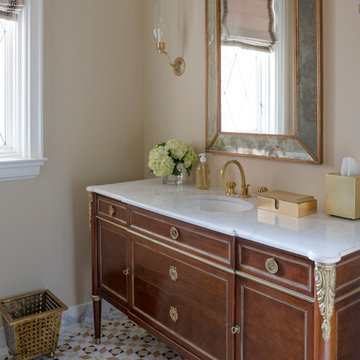
Inspiration pour une très grande salle de bain en bois brun avec un placard en trompe-l'oeil, un carrelage multicolore, un mur beige, un lavabo posé et un plan de toilette en stéatite.
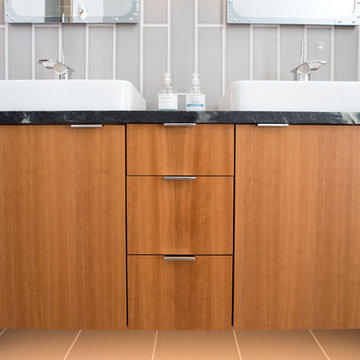
Aménagement d'une grande salle de bain principale contemporaine en bois brun avec un placard à porte plane, un espace douche bain, WC séparés, un carrelage gris, des carreaux de porcelaine, un mur gris, un sol en carrelage de porcelaine, une vasque, un plan de toilette en stéatite, un sol gris et une cabine de douche à porte battante.
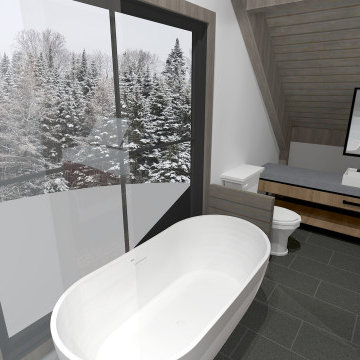
freestanding tub
Cette photo montre une petite douche en alcôve principale chic en bois brun avec un placard à porte plane, une baignoire indépendante, WC séparés, des plaques de verre, un mur blanc, un sol en ardoise, une vasque, un plan de toilette en stéatite, un sol gris, une cabine de douche à porte battante et un plan de toilette gris.
Cette photo montre une petite douche en alcôve principale chic en bois brun avec un placard à porte plane, une baignoire indépendante, WC séparés, des plaques de verre, un mur blanc, un sol en ardoise, une vasque, un plan de toilette en stéatite, un sol gris, une cabine de douche à porte battante et un plan de toilette gris.
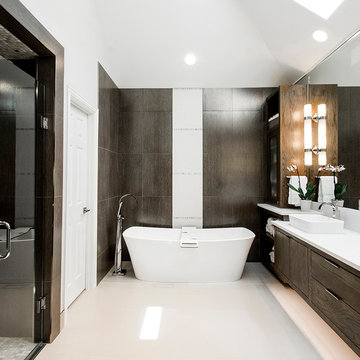
Euro Design Build, Richardson, Texas, 2019 NARI CotY Award Winning Universal Design Bath
Exemple d'une grande salle de bain principale tendance en bois brun avec un placard à porte plane, une baignoire indépendante, une douche à l'italienne, un carrelage beige, un mur blanc, une vasque, un plan de toilette en stéatite, un sol beige, une cabine de douche à porte battante et un plan de toilette blanc.
Exemple d'une grande salle de bain principale tendance en bois brun avec un placard à porte plane, une baignoire indépendante, une douche à l'italienne, un carrelage beige, un mur blanc, une vasque, un plan de toilette en stéatite, un sol beige, une cabine de douche à porte battante et un plan de toilette blanc.
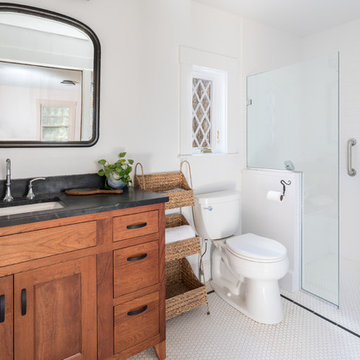
Downstairs bath featuring a beautiful cherry wood vanity with dark soapstone counter, white hexagonal tile floor, and a custom alcove shower with built-in seating.
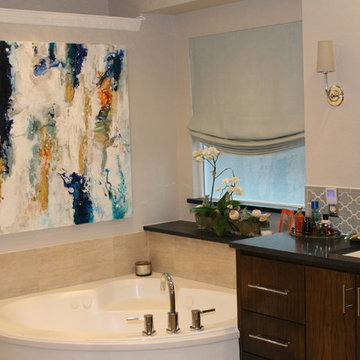
Design by Christine Henry, Remodel by Brickhouse Construction, LLC,
Sean Henry Services Photography
Cette photo montre une salle de bain tendance en bois brun de taille moyenne avec un lavabo encastré, un placard en trompe-l'oeil, un plan de toilette en stéatite, une baignoire posée, un carrelage bleu, des carreaux de céramique, un mur gris et un sol en carrelage de céramique.
Cette photo montre une salle de bain tendance en bois brun de taille moyenne avec un lavabo encastré, un placard en trompe-l'oeil, un plan de toilette en stéatite, une baignoire posée, un carrelage bleu, des carreaux de céramique, un mur gris et un sol en carrelage de céramique.
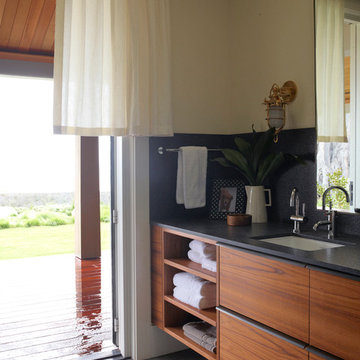
Beach House on the Famous Rincon Point. Complete Remodel: Interior Painting, Exterior painting and Exotic Wood Staining
Cette photo montre une petite salle d'eau bord de mer en bois brun avec un placard à porte plane, WC à poser, un carrelage gris, un mur beige, un sol en carrelage de céramique, un lavabo encastré et un plan de toilette en stéatite.
Cette photo montre une petite salle d'eau bord de mer en bois brun avec un placard à porte plane, WC à poser, un carrelage gris, un mur beige, un sol en carrelage de céramique, un lavabo encastré et un plan de toilette en stéatite.
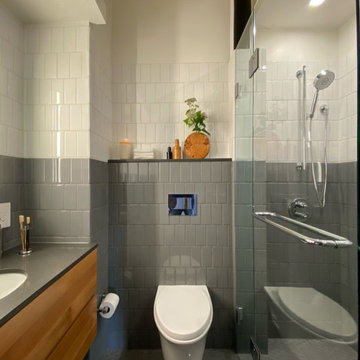
The best features of this loft were formerly obscured by its worst. While the apartment has a rich history—it’s located in a former bike factory, it lacked a cohesive floor plan that allowed any substantive living space.
A retired teacher rented out the loft for 10 years before an unexpected fire in a lower apartment necessitated a full building overhaul. He jumped at the chance to renovate the apartment and asked InSitu to design a remodel to improve how it functioned and elevate the interior. We created a plan that reorganizes the kitchen and dining spaces, integrates abundant storage, and weaves in an understated material palette that better highlights the space’s cool industrial character.
Idées déco de salles de bain en bois brun avec un plan de toilette en stéatite
5