Idées déco de salles de bain en bois brun avec un plan de toilette en stéatite
Trier par :
Budget
Trier par:Populaires du jour
121 - 140 sur 483 photos
1 sur 3
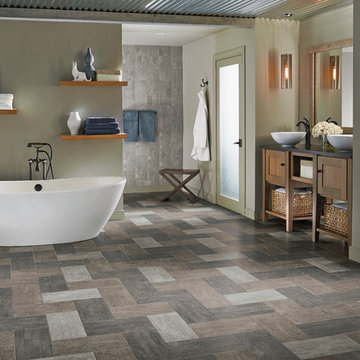
Réalisation d'une douche en alcôve principale tradition en bois brun de taille moyenne avec un placard à porte shaker, une baignoire indépendante, un carrelage gris, des carreaux de porcelaine, un mur beige, un sol en carrelage de céramique, une vasque, un plan de toilette en stéatite, un sol multicolore et aucune cabine.
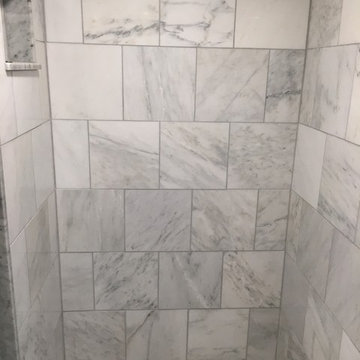
Idées déco pour une douche en alcôve principale craftsman en bois brun avec un placard à porte shaker, un carrelage gris, un carrelage blanc, un carrelage de pierre, un lavabo encastré et un plan de toilette en stéatite.
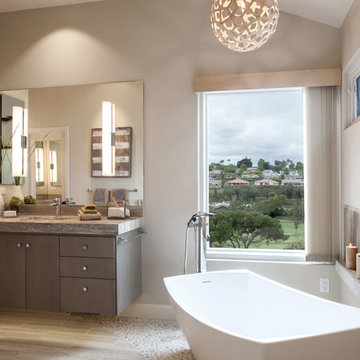
Aménagement d'une grande salle de bain principale classique en bois brun avec une baignoire indépendante, un placard à porte plane, WC à poser, un carrelage beige, une plaque de galets, un lavabo encastré, un plan de toilette en stéatite, une douche ouverte, un mur gris et un sol en carrelage de porcelaine.
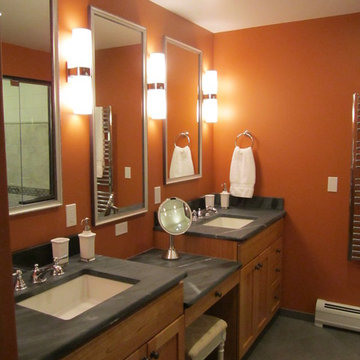
This master bath renovation included a tiled steam shower and dual sink vainites flanking a cosmetics vanity. The mirrors were custom made by Museum Facsimilies in Pittsfield, MA. Wall color is "Red Cent"- SW6341
photo by Erica Fay
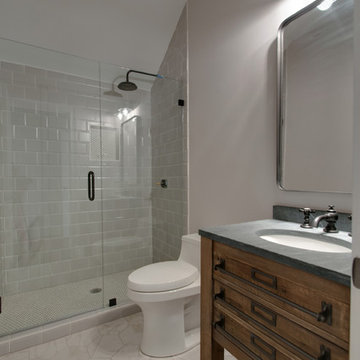
This is the spare/guest bath upstairs that serves the theater guests, as well as, any overnight guests in the spare bedroom. Keeping with the rustic theme, USI combined wood, metal and porcelain elements to refresh this space.
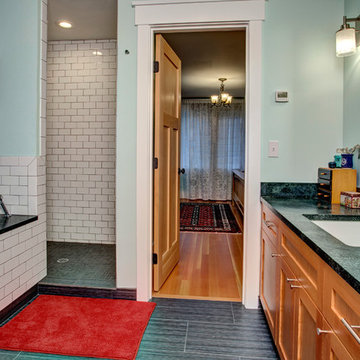
Dark grout provides a striking contrast to white tile. The cabinets, mirror, and door are all Douglas fir. The countertop is soapstone. Architectural design by Board & Vellum. Photo by John G. Wilbanks.
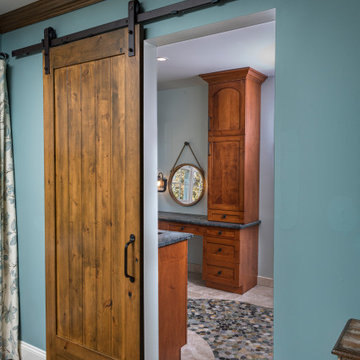
Sliding Barn door entrance to custom vanities and riverstone/avorio fiorito brushed marble floor.
Cette image montre une grande salle de bain principale chalet en bois brun et bois avec un placard à porte shaker, une douche à l'italienne, WC à poser, un carrelage beige, du carrelage en marbre, un mur bleu, un sol en marbre, un lavabo encastré, un plan de toilette en stéatite, un sol beige, une cabine de douche à porte battante, un plan de toilette gris, des toilettes cachées, meuble double vasque et meuble-lavabo encastré.
Cette image montre une grande salle de bain principale chalet en bois brun et bois avec un placard à porte shaker, une douche à l'italienne, WC à poser, un carrelage beige, du carrelage en marbre, un mur bleu, un sol en marbre, un lavabo encastré, un plan de toilette en stéatite, un sol beige, une cabine de douche à porte battante, un plan de toilette gris, des toilettes cachées, meuble double vasque et meuble-lavabo encastré.
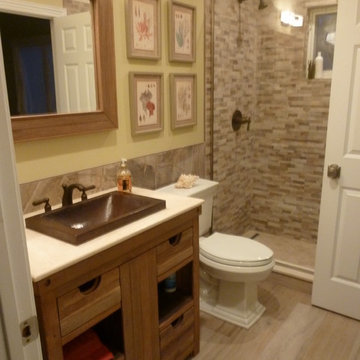
Réalisation d'une salle de bain tradition en bois brun de taille moyenne avec un placard à porte plane, un carrelage beige, un carrelage marron, des carreaux de céramique, un lavabo posé, un plan de toilette en stéatite, WC à poser, un mur beige, parquet clair et un sol marron.
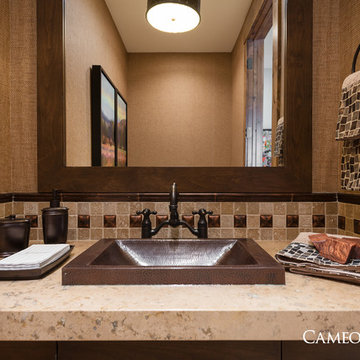
Park City Home Builder, Cameo Homes Inc.
2016 Park City Showcase of Homes
www.cameohomesinc.com
Cette image montre une petite salle d'eau chalet en bois brun avec un placard avec porte à panneau surélevé, un carrelage multicolore, un carrelage de pierre, un mur marron, un sol en carrelage de porcelaine, un lavabo posé et un plan de toilette en stéatite.
Cette image montre une petite salle d'eau chalet en bois brun avec un placard avec porte à panneau surélevé, un carrelage multicolore, un carrelage de pierre, un mur marron, un sol en carrelage de porcelaine, un lavabo posé et un plan de toilette en stéatite.
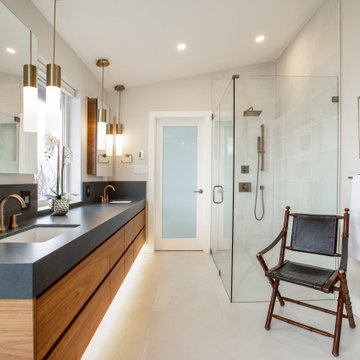
Cette photo montre une grande salle de bain principale chic en bois brun avec un placard à porte plane, une douche à l'italienne, un carrelage beige, des carreaux de porcelaine, un mur blanc, un sol en carrelage de porcelaine, un lavabo encastré, un plan de toilette en stéatite, un sol beige, une cabine de douche à porte battante, un plan de toilette gris, des toilettes cachées, meuble double vasque, meuble-lavabo suspendu, un plafond voûté et du lambris.
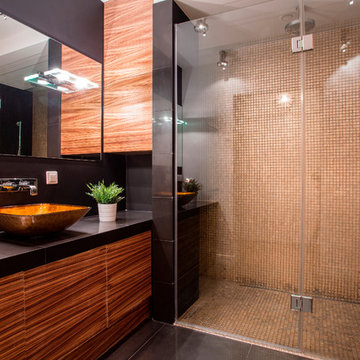
Réalisation d'une grande salle de bain design en bois brun avec un placard à porte plane, un plan de toilette en stéatite, un mur noir, un sol en carrelage de céramique et une vasque.
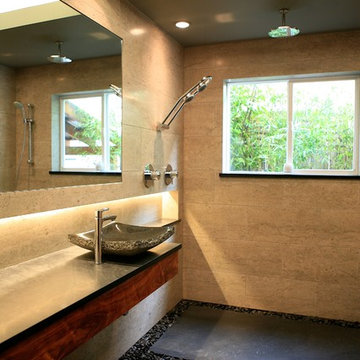
Beautiful Zen Bathroom inspired by Japanese Wabi Sabi principles. Custom Ipe bench seat with a custom floating Koa bathroom vanity. Stunning 12 x 24 tiles from Walker Zanger cover the walls floor to ceiling. The floor is completely waterproofed and covered with Basalt stepping stones surrounded by river rock. The bathroom is completed with a Stone Forest vessel sink and Grohe plumbing fixtures. The recessed shelf has recessed lighting that runs from the vanity into the shower area. Photo by Shannon Demma
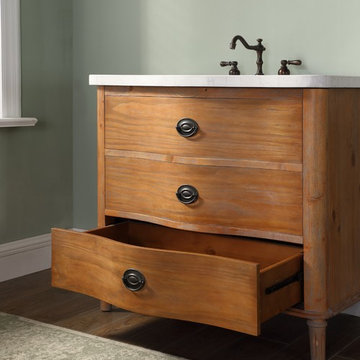
Traditional design and elegance! The Georgia vanity features a distressed wood finish and gorgeous Banty White natural stone veneer top. The ultra efficient base features one bottom drawer for storage and two faux drawer fronts, leaving room for plumbing. Our unique Patented "Unfold and Lock" technology makes assembly a breeze! Our process requires no tools for the assembly of the vanity base and top and only a screwdriver to fasten the vanity base to the wall. Constructed of sturdy veneers and solid pine woods this piece is both functional and sophisticated. Set includes vanity base, top and sink. (Faucet not included).
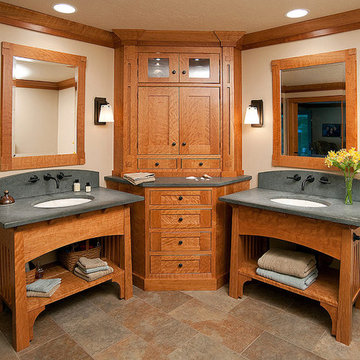
wood vanities. separated areas, lots of closet space.
Inspiration pour une salle de bain principale design en bois brun de taille moyenne avec un placard à porte shaker, un carrelage gris, des dalles de pierre, un mur blanc, un sol en carrelage de céramique, un plan vasque, un plan de toilette en stéatite et un sol marron.
Inspiration pour une salle de bain principale design en bois brun de taille moyenne avec un placard à porte shaker, un carrelage gris, des dalles de pierre, un mur blanc, un sol en carrelage de céramique, un plan vasque, un plan de toilette en stéatite et un sol marron.
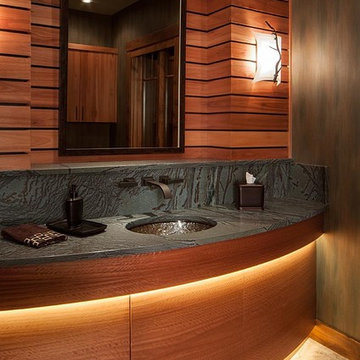
Ross Chandler Photography
Réalisation d'une grande salle de bain design en bois brun avec un lavabo encastré, un plan de toilette en stéatite, un carrelage beige, des carreaux de porcelaine, un mur vert et un sol en carrelage de porcelaine.
Réalisation d'une grande salle de bain design en bois brun avec un lavabo encastré, un plan de toilette en stéatite, un carrelage beige, des carreaux de porcelaine, un mur vert et un sol en carrelage de porcelaine.
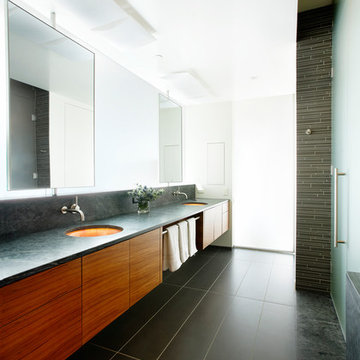
The master bath glows with diffuse daylight from the glass wall that separates it from the bedroom.
Wes Glenna Photography
www.wesglenna.com
Idées déco pour une grande salle de bain principale moderne en bois brun avec un lavabo intégré, un plan de toilette en stéatite, un carrelage noir, un mur blanc et un placard à porte plane.
Idées déco pour une grande salle de bain principale moderne en bois brun avec un lavabo intégré, un plan de toilette en stéatite, un carrelage noir, un mur blanc et un placard à porte plane.
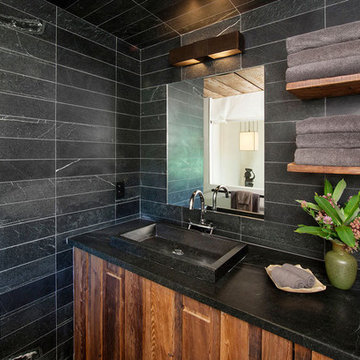
Virginia AIA Merit Award for Excellence in Residential Design | What appeared to be a simple, worn-out, early 20th century stucco cottage was to be modestly renovated as a weekend retreat. But when the contractor and architects began pulling away the interior wall finishes, they discovered a log cabin at its core (believed to date as far back as the 1780’s) and a newer addition (circa 1920’s) at the rear where the site slopes down. Initial plans were scrapped, and a new project was born that honors the original construction while accommodating new infrastructure and the clients’ modern tastes.
The reconfigured bathroom melds the original wide plank ceiling with cabinets made from wood cut on site and soapstone quarried nearby.
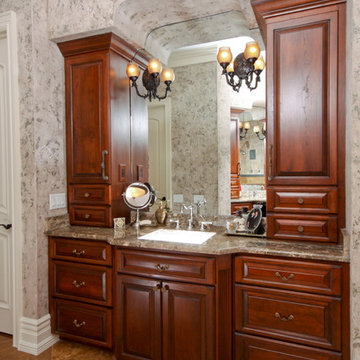
Our custom homes are built on the Space Coast in Brevard County, FL in the growing communities of Melbourne, FL and Viera, FL. As a custom builder in Brevard County we build custom homes in the communities of Wyndham at Duran, Charolais Estates, Casabella, Fairway Lakes and on your own lot.
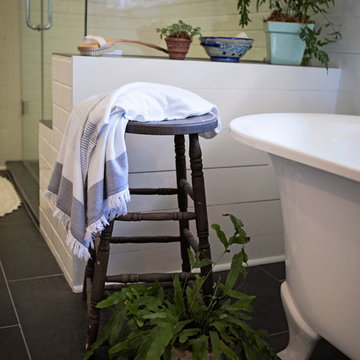
Abby Caroline Photography
Idées déco pour une salle de bain principale campagne en bois brun de taille moyenne avec un lavabo encastré, un placard à porte persienne, un plan de toilette en stéatite, une baignoire sur pieds, une douche d'angle, un carrelage blanc, un carrelage métro, un mur blanc, un sol en carrelage de céramique, un sol noir et une cabine de douche à porte battante.
Idées déco pour une salle de bain principale campagne en bois brun de taille moyenne avec un lavabo encastré, un placard à porte persienne, un plan de toilette en stéatite, une baignoire sur pieds, une douche d'angle, un carrelage blanc, un carrelage métro, un mur blanc, un sol en carrelage de céramique, un sol noir et une cabine de douche à porte battante.
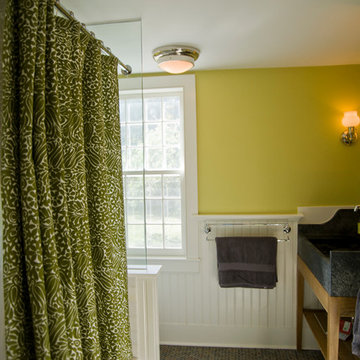
Kevin Sprague
Inspiration pour une grande salle d'eau rustique en bois brun avec une grande vasque, un placard en trompe-l'oeil, un plan de toilette en stéatite, une douche ouverte, WC séparés, un carrelage blanc, un carrelage de pierre et un sol en carrelage de terre cuite.
Inspiration pour une grande salle d'eau rustique en bois brun avec une grande vasque, un placard en trompe-l'oeil, un plan de toilette en stéatite, une douche ouverte, WC séparés, un carrelage blanc, un carrelage de pierre et un sol en carrelage de terre cuite.
Idées déco de salles de bain en bois brun avec un plan de toilette en stéatite
7