Idées déco de salles de bain en bois brun avec un sol en carrelage de terre cuite
Trier par :
Budget
Trier par:Populaires du jour
121 - 140 sur 1 669 photos
1 sur 3
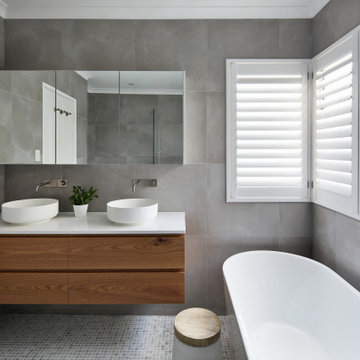
Idée de décoration pour une douche en alcôve principale design en bois brun avec un placard à porte plane, une baignoire indépendante, un carrelage gris, un mur gris, un sol en carrelage de terre cuite, une vasque, un plan de toilette en quartz modifié, un sol gris, aucune cabine, un plan de toilette blanc, meuble double vasque et meuble-lavabo suspendu.
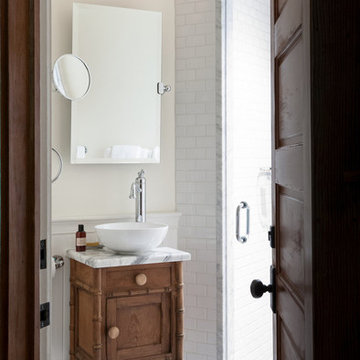
Réalisation d'une petite salle de bain chalet en bois brun avec un mur blanc, un sol en carrelage de terre cuite, une vasque, un plan de toilette en quartz modifié, un carrelage blanc, un carrelage métro et un placard avec porte à panneau encastré.
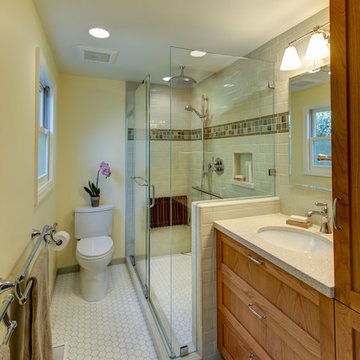
Design By: Design Set Match Construction by: Kiefer Construction Photography by: Treve Johnson Photography Tile Materials: Tile Shop Light Fixtures: Metro Lighting Plumbing Fixtures: Jack London kitchen & Bath Ideabook: http://www.houzz.com/ideabooks/207396/thumbs/el-sobrante-50s-ranch-bath
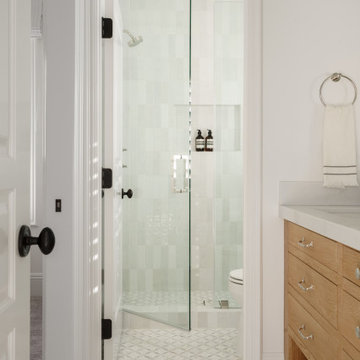
Idée de décoration pour une grande douche en alcôve marine en bois brun avec un carrelage blanc, un mur blanc, un sol en carrelage de terre cuite, un lavabo encastré, un plan de toilette en quartz, un sol blanc, une cabine de douche à porte battante, un plan de toilette blanc, une niche, meuble-lavabo encastré et meuble double vasque.
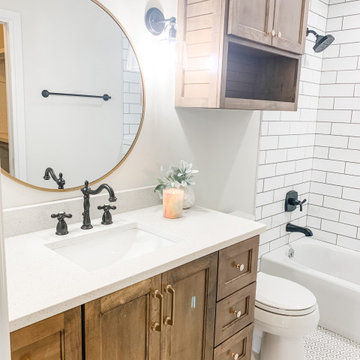
Girl's Bath
Réalisation d'une salle de bain champêtre en bois brun pour enfant avec un placard à porte plane, une baignoire en alcôve, un combiné douche/baignoire, un carrelage blanc, des carreaux de céramique, un sol en carrelage de terre cuite, un lavabo encastré, un plan de toilette en quartz modifié, un sol blanc, un plan de toilette blanc, meuble simple vasque et meuble-lavabo encastré.
Réalisation d'une salle de bain champêtre en bois brun pour enfant avec un placard à porte plane, une baignoire en alcôve, un combiné douche/baignoire, un carrelage blanc, des carreaux de céramique, un sol en carrelage de terre cuite, un lavabo encastré, un plan de toilette en quartz modifié, un sol blanc, un plan de toilette blanc, meuble simple vasque et meuble-lavabo encastré.

A two-bed, two-bath condo located in the Historic Capitol Hill neighborhood of Washington, DC was reimagined with the clean lined sensibilities and celebration of beautiful materials found in Mid-Century Modern designs. A soothing gray-green color palette sets the backdrop for cherry cabinetry and white oak floors. Specialty lighting, handmade tile, and a slate clad corner fireplace further elevate the space. A new Trex deck with cable railing system connects the home to the outdoors.
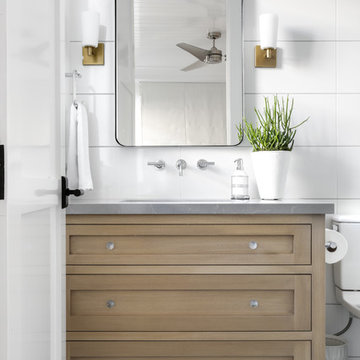
Chad Mellon Photography
Inspiration pour une salle d'eau marine en bois brun avec un placard à porte shaker, un carrelage blanc, un mur blanc, un sol en carrelage de terre cuite, un lavabo encastré, un sol bleu et un plan de toilette gris.
Inspiration pour une salle d'eau marine en bois brun avec un placard à porte shaker, un carrelage blanc, un mur blanc, un sol en carrelage de terre cuite, un lavabo encastré, un sol bleu et un plan de toilette gris.
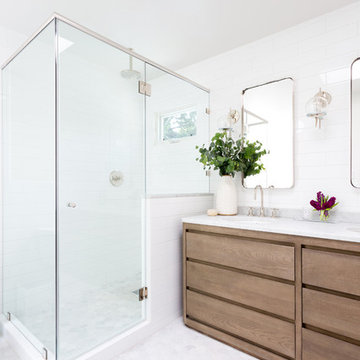
Amy Bartlam
Idée de décoration pour une grande salle de bain principale minimaliste en bois brun avec un placard à porte plane, une baignoire d'angle, une douche ouverte, WC à poser, un carrelage blanc, un carrelage de pierre, un mur blanc, un sol en carrelage de terre cuite, un lavabo posé, un plan de toilette en surface solide, un sol blanc et aucune cabine.
Idée de décoration pour une grande salle de bain principale minimaliste en bois brun avec un placard à porte plane, une baignoire d'angle, une douche ouverte, WC à poser, un carrelage blanc, un carrelage de pierre, un mur blanc, un sol en carrelage de terre cuite, un lavabo posé, un plan de toilette en surface solide, un sol blanc et aucune cabine.
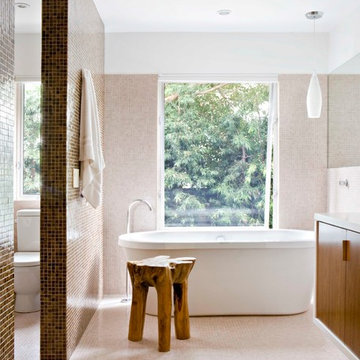
Inspiration pour une salle de bain vintage en bois brun avec un placard à porte plane, une baignoire indépendante, WC séparés, un carrelage beige, mosaïque, un mur blanc et un sol en carrelage de terre cuite.

Aménagement d'une salle de bain montagne en bois brun avec une douche à l'italienne, WC à poser, un carrelage beige, mosaïque, un mur blanc, un sol en carrelage de terre cuite, un lavabo posé, un plan de toilette en stéatite, un sol multicolore, une cabine de douche à porte battante, un plan de toilette gris, meuble double vasque, meuble-lavabo sur pied et un placard avec porte à panneau encastré.
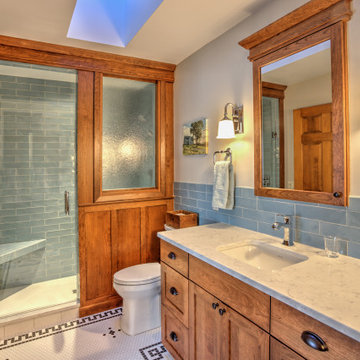
In this bathroom, we removed built-in cabinetry from an adjoining room to create an area for a spacious shower complete with seating and ample accommodations for toiletries.
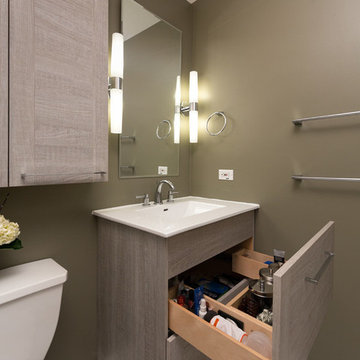
The owners of this small condo came to use looking to add more storage to their bathroom. To do so, we built out the area to the left of the shower to create a full height “dry niche” for towels and other items to be stored. We also included a large storage cabinet above the toilet, finished with the same distressed wood as the two-drawer vanity.
We used a hex-patterned mosaic for the flooring and large format 24”x24” tiles in the shower and niche. The green paint chosen for the wall compliments the light gray finishes and provides a contrast to the other bright white elements.
Designed by Chi Renovation & Design who also serve the Chicagoland area and it's surrounding suburbs, with an emphasis on the North Side and North Shore. You'll find their work from the Loop through Lincoln Park, Skokie, Evanston, Humboldt Park, Wilmette, and all of the way up to Lake Forest.
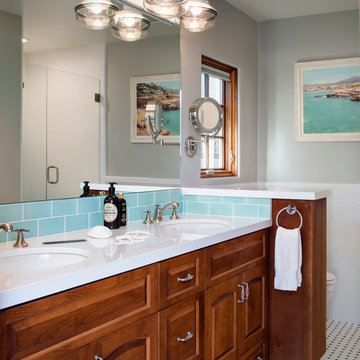
This adorable beach cottage is in the heart of the village of La Jolla in San Diego. The goals were to brighten up the space and be the perfect beach get-away for the client whose permanent residence is in Arizona. Some of the ways we achieved the goals was to place an extra high custom board and batten in the great room and by refinishing the kitchen cabinets (which were in excellent shape) white. We created interest through extreme proportions and contrast. Though there are a lot of white elements, they are all offset by a smaller portion of very dark elements. We also played with texture and pattern through wallpaper, natural reclaimed wood elements and rugs. This was all kept in balance by using a simplified color palate minimal layering.
I am so grateful for this client as they were extremely trusting and open to ideas. To see what the space looked like before the remodel you can go to the gallery page of the website www.cmnaturaldesigns.com
Photography by: Chipper Hatter
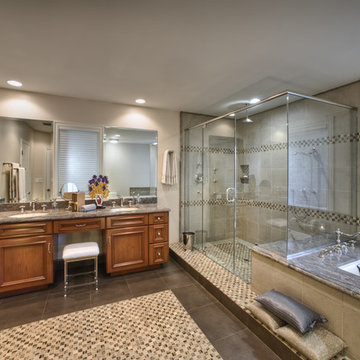
Here we have a master bathroom, a part of the master suite addition, providing elegant living with ample space for everything one would need. The spacious shower and seat for two is an extension of the granite that surrounds the tub. The use of tile and granite along with mosaic tiles creates a very appealing combination.

Idées déco pour une salle de bain moderne en bois brun avec un placard à porte plane, un carrelage blanc, un mur blanc, un sol en carrelage de terre cuite, un lavabo encastré, un sol gris, un plan de toilette vert, meuble simple vasque et meuble-lavabo suspendu.
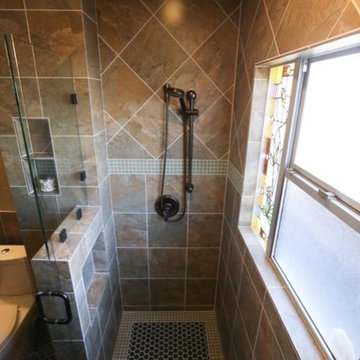
Exemple d'une petite douche en alcôve principale craftsman en bois brun avec un placard à porte shaker, une baignoire en alcôve, WC à poser, un carrelage bleu, mosaïque, un mur blanc, un sol en carrelage de terre cuite, un lavabo encastré et un plan de toilette en quartz modifié.
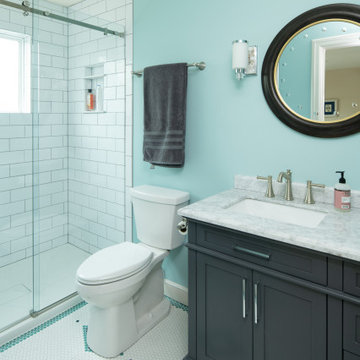
Inspiration pour une salle de bain traditionnelle en bois brun avec un placard à porte shaker, WC séparés, un carrelage bleu, des carreaux de porcelaine, un mur bleu, un sol en carrelage de terre cuite, un lavabo encastré, un plan de toilette en quartz modifié, un sol blanc, une cabine de douche à porte coulissante, un plan de toilette blanc, meuble simple vasque et meuble-lavabo encastré.
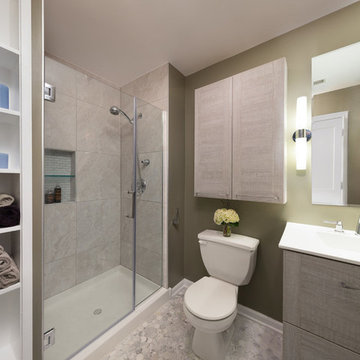
The owners of this small condo came to use looking to add more storage to their bathroom. To do so, we built out the area to the left of the shower to create a full height “dry niche” for towels and other items to be stored. We also included a large storage cabinet above the toilet, finished with the same distressed wood as the two-drawer vanity.
We used a hex-patterned mosaic for the flooring and large format 24”x24” tiles in the shower and niche. The green paint chosen for the wall compliments the light gray finishes and provides a contrast to the other bright white elements.
Designed by Chi Renovation & Design who also serve the Chicagoland area and it's surrounding suburbs, with an emphasis on the North Side and North Shore. You'll find their work from the Loop through Lincoln Park, Skokie, Evanston, Humboldt Park, Wilmette, and all of the way up to Lake Forest.
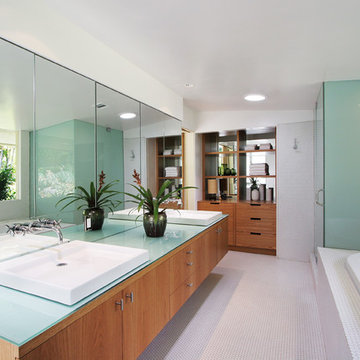
Cette image montre une grande salle de bain principale design en bois brun avec un placard à porte plane, une baignoire posée, une douche d'angle, un carrelage blanc, mosaïque, un mur blanc, un sol en carrelage de terre cuite, une vasque, un plan de toilette en verre, une cabine de douche à porte battante, un sol blanc et un plan de toilette bleu.
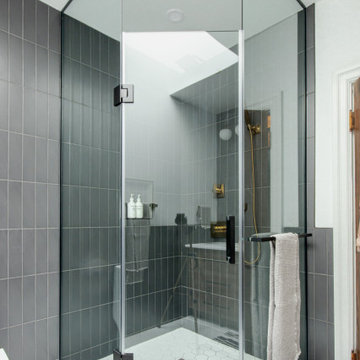
Exemple d'une grande salle de bain principale scandinave en bois brun avec un placard à porte plane, une douche d'angle, WC à poser, un carrelage gris, des carreaux de porcelaine, un mur blanc, un sol en carrelage de terre cuite, un lavabo encastré, un plan de toilette en quartz modifié, un sol blanc, une cabine de douche à porte battante, un plan de toilette blanc, meuble double vasque et meuble-lavabo encastré.
Idées déco de salles de bain en bois brun avec un sol en carrelage de terre cuite
7