Idées déco de salles de bain en bois brun avec un sol en carrelage de terre cuite
Trier par :
Budget
Trier par:Populaires du jour
141 - 160 sur 1 669 photos
1 sur 3
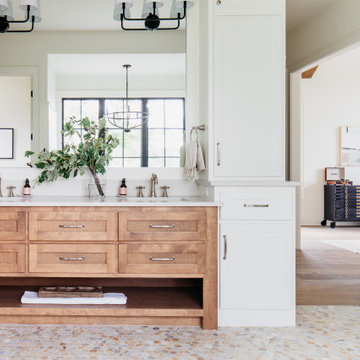
This fall, Amethyst had the opportunity to partner with Freeman Custom Homes of Kansas City to furnish this 5000 sq ft European Modern designed home for the Artisan Home Tour 2020!
Every square inch of this home was magical -- from the secret staircase in the master bath leading to a private shuttered plunge pool to the vaulted kitchen with sky high mushroom colored cabinetry and handmade zellige tile.
We met the builders during the cabinetry phase and watching their final, thoughtful design details evolve was such full of over-the-top surprises like the unique valet-like storage in the entry and limestone fireplace!
As soon as we saw their vision for the home, we knew our furnishings would be a great match as our design style celebrates handmade rugs, artisan handmade custom seating, old-meets-new art, and let's be honest -- we love to go big! They trusted us to do our thing on the entire main level and we enjoyed every minute.
The load in took 3 full trucks and fortunately for us -- the homeowners fell in love with several pieces so our uninstall trip was significantly lighter. I think we were all a little emotional leaving this masterpiece but sooooo happy for the owners and just hoping we get invited to a Christmas party...
Here are some of the highlights -- 90% of the furnishings and rugs were from our shop and we filled in the gaps with some extra special pieces!
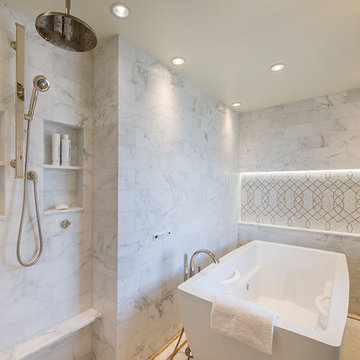
Alexandria, Virginia Transitional Bathroom
Design by #MeghanBrowne4JenniferGilmer in collaboration with Michaela Robinson Interior and Thorsen Construction
http://www.gilmerkitchens.com/
Photography by John Cole
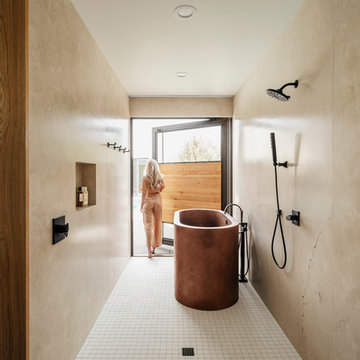
Roehner + Ryan
Réalisation d'une salle de bain principale sud-ouest américain en bois brun avec un placard à porte plane, une baignoire indépendante, une douche ouverte, un carrelage beige, du carrelage en marbre, un mur beige, un sol en carrelage de terre cuite, un plan de toilette en marbre, un sol blanc, aucune cabine et un plan de toilette beige.
Réalisation d'une salle de bain principale sud-ouest américain en bois brun avec un placard à porte plane, une baignoire indépendante, une douche ouverte, un carrelage beige, du carrelage en marbre, un mur beige, un sol en carrelage de terre cuite, un plan de toilette en marbre, un sol blanc, aucune cabine et un plan de toilette beige.
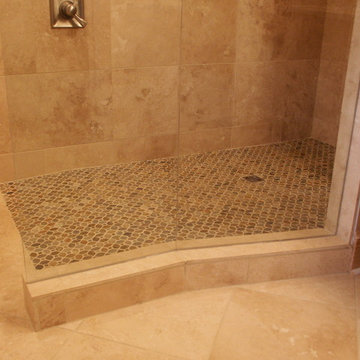
Using Shluter shower system; the ramp slopes up to the shower tray.
David Tyson & Dennis Nodine
Cette image montre une grande salle de bain principale traditionnelle en bois brun avec une douche à l'italienne, un carrelage de pierre, un sol en carrelage de terre cuite, un placard avec porte à panneau encastré, un carrelage beige, un plan de toilette en granite et un mur beige.
Cette image montre une grande salle de bain principale traditionnelle en bois brun avec une douche à l'italienne, un carrelage de pierre, un sol en carrelage de terre cuite, un placard avec porte à panneau encastré, un carrelage beige, un plan de toilette en granite et un mur beige.
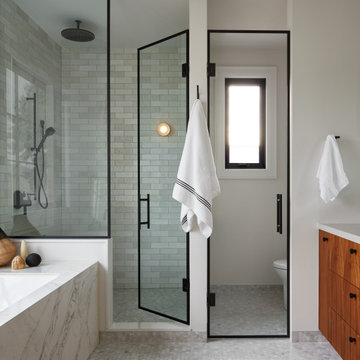
Idée de décoration pour une douche en alcôve design en bois brun avec un placard à porte plane, une baignoire encastrée, un carrelage blanc, un carrelage métro, un mur blanc, un sol en carrelage de terre cuite, un sol multicolore, une cabine de douche à porte battante, un plan de toilette blanc, des toilettes cachées et meuble-lavabo encastré.
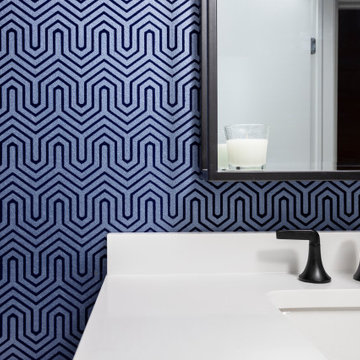
A bold statement and a warm welcome — that’s the tone our client set for this Guest Bathroom Renovation In Bucktown.
The blue labyrinth vanity wallpaper introduces a striking element to the room, boasting bold geometric patterns that elevates the overall design. Secret Silver tiles grace the shower wall, niche, and floor, creating a sophisticated atmosphere with its marble effect and contrasting tones. The gray-painted wall and white ceiling tie everything together to create the perfect balance without overwhelming the space.
The space is enhanced with the decorative accent of Newbury Glass Penny Mosaic in the shower floor, giving the bathroom an additional creative expression through its distinctive shape and color.
The Shadowbox mirror from Shades of Light features a sleek matte black finish, providing depth in the border for both aesthetic appeal and function. The Industrial Triangle Shade Three Light lights up the vanity, embodying industrial minimalism, making the room burst with light and style.
This guest bathroom brought our client's vision to life – a modern and inviting space that is functional at the same time.
Project designed by Chi Renovation & Design, a renowned renovation firm based in Skokie. We specialize in general contracting, kitchen and bath remodeling, and design & build services. We cater to the entire Chicago area and its surrounding suburbs, with emphasis on the North Side and North Shore regions. You'll find our work from the Loop through Lincoln Park, Skokie, Evanston, Wilmette, and all the way up to Lake Forest.
For more info about Chi Renovation & Design, click here: https://www.chirenovation.com/
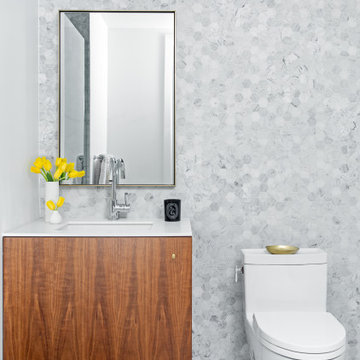
Réalisation d'une salle de bain design en bois brun avec un placard à porte plane, un carrelage gris, du carrelage en marbre, un sol en carrelage de terre cuite, un lavabo encastré, un plan de toilette en quartz modifié, un sol gris, un plan de toilette blanc, meuble simple vasque, meuble-lavabo sur pied, WC à poser et un mur gris.
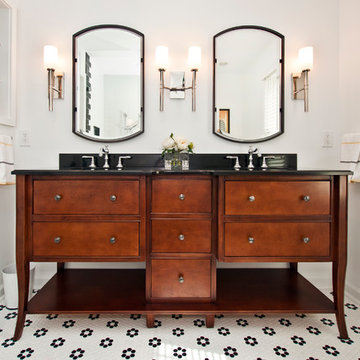
Designer: Terri Sears
Photography: Melissa M. Mills
Idées déco pour une douche en alcôve principale classique en bois brun de taille moyenne avec WC séparés, un carrelage noir et blanc, des carreaux de porcelaine, un mur blanc, un sol en carrelage de terre cuite, un lavabo encastré, un plan de toilette en granite, un sol multicolore, un plan de toilette noir, une cabine de douche à porte battante et un placard à porte plane.
Idées déco pour une douche en alcôve principale classique en bois brun de taille moyenne avec WC séparés, un carrelage noir et blanc, des carreaux de porcelaine, un mur blanc, un sol en carrelage de terre cuite, un lavabo encastré, un plan de toilette en granite, un sol multicolore, un plan de toilette noir, une cabine de douche à porte battante et un placard à porte plane.
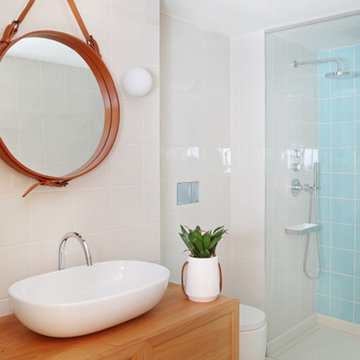
Asier Rua
Cette photo montre une petite salle de bain scandinave en bois brun avec un carrelage blanc, des carreaux de porcelaine, un mur blanc, un sol en carrelage de terre cuite, une vasque, un plan de toilette en bois, un placard avec porte à panneau encastré, WC à poser et un plan de toilette marron.
Cette photo montre une petite salle de bain scandinave en bois brun avec un carrelage blanc, des carreaux de porcelaine, un mur blanc, un sol en carrelage de terre cuite, une vasque, un plan de toilette en bois, un placard avec porte à panneau encastré, WC à poser et un plan de toilette marron.
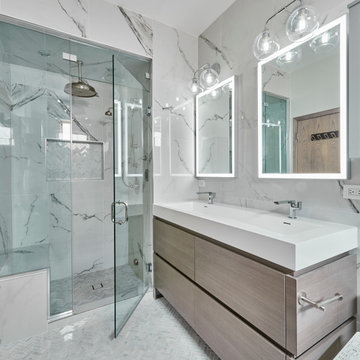
In this West Town bathroom renovation project, the clients aimed to modernize their space by removing a large jetted tub and updating the overall aesthetic. Key features they desired included a large, colorful soaking tub, floor heating, a bidet toilet, a trough sink, and a steam shower. The team sourced a spacious tub with heat retention, installed a compact steam shower system, added floor heating, and incorporated luxurious materials for tile, vanity and lighting.
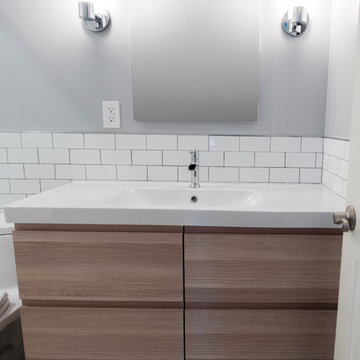
Idées déco pour une petite salle de bain classique en bois brun pour enfant avec un placard à porte plane, une douche d'angle, WC à poser, un carrelage blanc, un carrelage métro, un mur gris, un sol en carrelage de terre cuite, une grande vasque, un plan de toilette en stratifié, un sol blanc et une cabine de douche à porte coulissante.
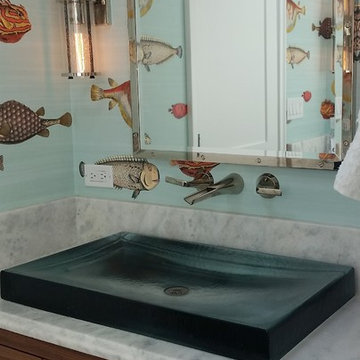
Go fish, blue fish, old fish, new fish, go go fish!
Glass vessel sink looks like a wading pool with the water fall faucet. the lights look like water filled beacons. No mistake it's a lake house!
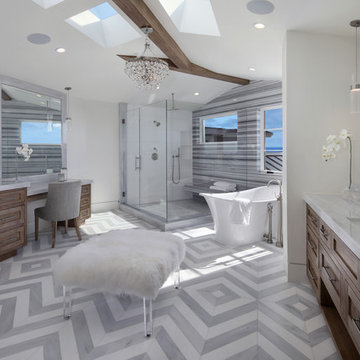
Jeri Koegel
Réalisation d'une salle de bain principale tradition en bois brun avec un placard à porte shaker, une baignoire indépendante, une douche d'angle, un mur blanc, un sol en carrelage de terre cuite, un lavabo encastré, un sol multicolore et une cabine de douche à porte battante.
Réalisation d'une salle de bain principale tradition en bois brun avec un placard à porte shaker, une baignoire indépendante, une douche d'angle, un mur blanc, un sol en carrelage de terre cuite, un lavabo encastré, un sol multicolore et une cabine de douche à porte battante.

Réalisation d'une petite salle de bain design en bois brun avec un placard à porte plane, du carrelage en marbre, un mur blanc, un sol en carrelage de terre cuite, une vasque, un sol noir, une cabine de douche à porte battante et un plan de toilette blanc.

A bold statement and a warm welcome — that’s the tone our client set for this Guest Bathroom Renovation In Bucktown.
The blue labyrinth vanity wallpaper introduces a striking element to the room, boasting bold geometric patterns that elevates the overall design. Secret Silver tiles grace the shower wall, niche, and floor, creating a sophisticated atmosphere with its marble effect and contrasting tones. The gray-painted wall and white ceiling tie everything together to create the perfect balance without overwhelming the space.
The space is enhanced with the decorative accent of Newbury Glass Penny Mosaic in the shower floor, giving the bathroom an additional creative expression through its distinctive shape and color.
The Shadowbox mirror from Shades of Light features a sleek matte black finish, providing depth in the border for both aesthetic appeal and function. The Industrial Triangle Shade Three Light lights up the vanity, embodying industrial minimalism, making the room burst with light and style.
This guest bathroom brought our client's vision to life – a modern and inviting space that is functional at the same time.
Project designed by Chi Renovation & Design, a renowned renovation firm based in Skokie. We specialize in general contracting, kitchen and bath remodeling, and design & build services. We cater to the entire Chicago area and its surrounding suburbs, with emphasis on the North Side and North Shore regions. You'll find our work from the Loop through Lincoln Park, Skokie, Evanston, Wilmette, and all the way up to Lake Forest.
For more info about Chi Renovation & Design, click here: https://www.chirenovation.com/

Stephanie Russo Photography
Idées déco pour une petite salle de bain principale campagne en bois brun avec une douche d'angle, WC à poser, un carrelage blanc, des carreaux de miroir, un mur blanc, un sol en carrelage de terre cuite, une vasque, un plan de toilette en bois, une cabine de douche à porte battante et un placard à porte plane.
Idées déco pour une petite salle de bain principale campagne en bois brun avec une douche d'angle, WC à poser, un carrelage blanc, des carreaux de miroir, un mur blanc, un sol en carrelage de terre cuite, une vasque, un plan de toilette en bois, une cabine de douche à porte battante et un placard à porte plane.

An antique chest of drawers was repurposed as a vanity in a charming refresh of a guest bath.
Idée de décoration pour une petite salle d'eau tradition en bois brun avec WC séparés, un carrelage blanc, des carreaux de céramique, un mur bleu, une vasque, un plan de toilette en quartz modifié, un plan de toilette blanc, meuble simple vasque, meuble-lavabo sur pied, un placard à porte plane, un sol en carrelage de terre cuite et un sol multicolore.
Idée de décoration pour une petite salle d'eau tradition en bois brun avec WC séparés, un carrelage blanc, des carreaux de céramique, un mur bleu, une vasque, un plan de toilette en quartz modifié, un plan de toilette blanc, meuble simple vasque, meuble-lavabo sur pied, un placard à porte plane, un sol en carrelage de terre cuite et un sol multicolore.

Réalisation d'une douche en alcôve principale nordique en bois brun de taille moyenne avec un placard à porte plane, un mur blanc, un sol en carrelage de terre cuite, un lavabo encastré, un plan de toilette en quartz, un plan de toilette blanc, un carrelage blanc, un sol multicolore, des carreaux de céramique, une cabine de douche à porte battante et du carrelage bicolore.

Massive shower with floor to ceiling tile and Vadara Quartz feature walls and bench. This curbless, walk in shower is complete with dual shower heads and shower jets and a free standing tub within.

Idée de décoration pour une petite salle de bain principale vintage en bois brun avec un placard à porte plane, un mur blanc, un sol en carrelage de terre cuite, un lavabo encastré et un sol bleu.
Idées déco de salles de bain en bois brun avec un sol en carrelage de terre cuite
8