Idées déco de salles de bain en bois brun avec un sol en carrelage de terre cuite
Trier par :
Budget
Trier par:Populaires du jour
161 - 180 sur 1 669 photos
1 sur 3

Paul Vu
Cette image montre une douche en alcôve principale traditionnelle en bois brun de taille moyenne avec un placard à porte plane, un carrelage blanc, des carreaux de céramique, un mur blanc, une vasque, un plan de toilette en quartz modifié, une cabine de douche à porte battante, un plan de toilette blanc, un sol en carrelage de terre cuite et un sol noir.
Cette image montre une douche en alcôve principale traditionnelle en bois brun de taille moyenne avec un placard à porte plane, un carrelage blanc, des carreaux de céramique, un mur blanc, une vasque, un plan de toilette en quartz modifié, une cabine de douche à porte battante, un plan de toilette blanc, un sol en carrelage de terre cuite et un sol noir.
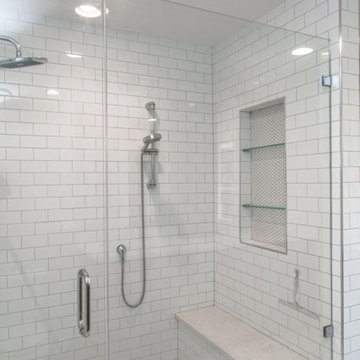
Inspiration pour une salle de bain principale rustique en bois brun de taille moyenne avec un carrelage blanc, un carrelage métro, un sol en carrelage de terre cuite, un sol blanc, une cabine de douche à porte battante, un placard à porte shaker, un mur blanc, un plan de toilette blanc, une douche ouverte, WC séparés, un lavabo encastré, un plan de toilette en surface solide, une niche, meuble double vasque et meuble-lavabo encastré.
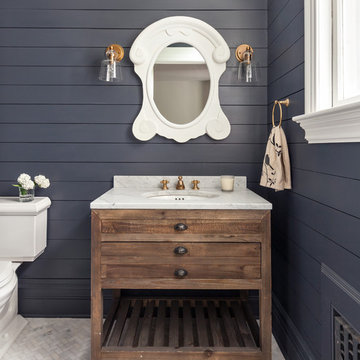
Photos: Regan Wood
Cette photo montre une salle d'eau chic en bois brun avec WC séparés, un mur bleu, un sol en carrelage de terre cuite, un lavabo encastré, un sol blanc et un placard à porte plane.
Cette photo montre une salle d'eau chic en bois brun avec WC séparés, un mur bleu, un sol en carrelage de terre cuite, un lavabo encastré, un sol blanc et un placard à porte plane.

Stephani Buchman
Idée de décoration pour une petite salle d'eau design en bois brun avec un placard à porte plane, une douche d'angle, un carrelage multicolore, des carreaux de porcelaine, un mur gris, un sol en carrelage de terre cuite, un lavabo encastré, un plan de toilette en quartz modifié et une cabine de douche à porte battante.
Idée de décoration pour une petite salle d'eau design en bois brun avec un placard à porte plane, une douche d'angle, un carrelage multicolore, des carreaux de porcelaine, un mur gris, un sol en carrelage de terre cuite, un lavabo encastré, un plan de toilette en quartz modifié et une cabine de douche à porte battante.

Idée de décoration pour une grande salle de bain principale urbaine en bois brun avec un placard sans porte, une douche ouverte, WC à poser, un carrelage blanc, un carrelage métro, un mur gris, un sol en carrelage de terre cuite, un lavabo encastré, un plan de toilette en marbre et une cabine de douche avec un rideau.
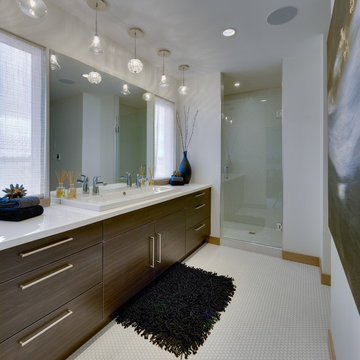
Aménagement d'une salle de bain principale contemporaine en bois brun avec un placard à porte plane, un plan de toilette en quartz modifié, une douche double, un carrelage blanc, mosaïque et un sol en carrelage de terre cuite.
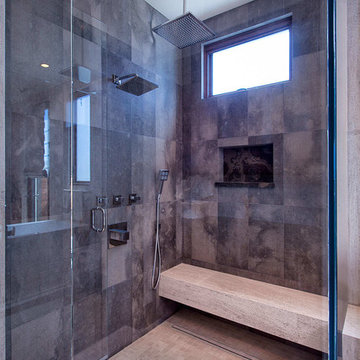
This Master Bathroom was based in a neutral Moca Cream limestone on the floor and is carried through as smaller
2”x 2” tiles in the shower floor. The shower walls of Jacana Crochet limestone contrasts in color while complimenting in texture the mirror wall material of the sink area. The Sheer Blaze high relief limestone embellishes a vanity of African Mahogany and polished Magic Brown marble counters. This provided movement and texture to the space, which is accented with side linear columns of Lycian white limestone tiles.
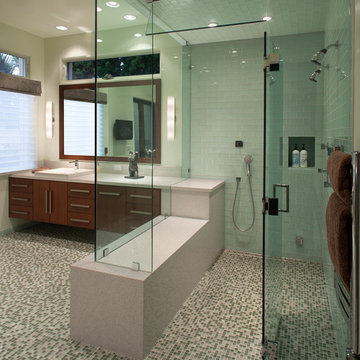
Brady Architectural Photography
Réalisation d'une grande salle de bain design en bois brun avec mosaïque, un placard à porte plane, un carrelage multicolore, un sol en carrelage de terre cuite et un lavabo posé.
Réalisation d'une grande salle de bain design en bois brun avec mosaïque, un placard à porte plane, un carrelage multicolore, un sol en carrelage de terre cuite et un lavabo posé.
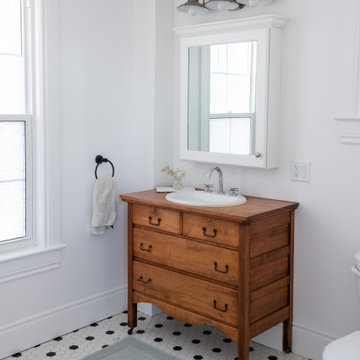
Aménagement d'une salle de bain contemporaine en bois brun de taille moyenne avec un placard en trompe-l'oeil, une baignoire indépendante, une douche d'angle, WC séparés, un carrelage blanc, un carrelage métro, un mur blanc, un sol en carrelage de terre cuite, un lavabo encastré, un sol multicolore, une cabine de douche à porte battante et un plan de toilette marron.
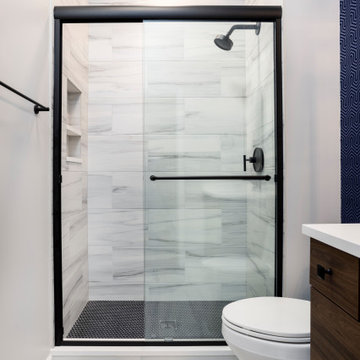
A bold statement and a warm welcome — that’s the tone our client set for this Guest Bathroom Renovation In Bucktown.
The blue labyrinth vanity wallpaper introduces a striking element to the room, boasting bold geometric patterns that elevates the overall design. Secret Silver tiles grace the shower wall, niche, and floor, creating a sophisticated atmosphere with its marble effect and contrasting tones. The gray-painted wall and white ceiling tie everything together to create the perfect balance without overwhelming the space.
The space is enhanced with the decorative accent of Newbury Glass Penny Mosaic in the shower floor, giving the bathroom an additional creative expression through its distinctive shape and color.
The Shadowbox mirror from Shades of Light features a sleek matte black finish, providing depth in the border for both aesthetic appeal and function. The Industrial Triangle Shade Three Light lights up the vanity, embodying industrial minimalism, making the room burst with light and style.
This guest bathroom brought our client's vision to life – a modern and inviting space that is functional at the same time.
Project designed by Chi Renovation & Design, a renowned renovation firm based in Skokie. We specialize in general contracting, kitchen and bath remodeling, and design & build services. We cater to the entire Chicago area and its surrounding suburbs, with emphasis on the North Side and North Shore regions. You'll find our work from the Loop through Lincoln Park, Skokie, Evanston, Wilmette, and all the way up to Lake Forest.
For more info about Chi Renovation & Design, click here: https://www.chirenovation.com/
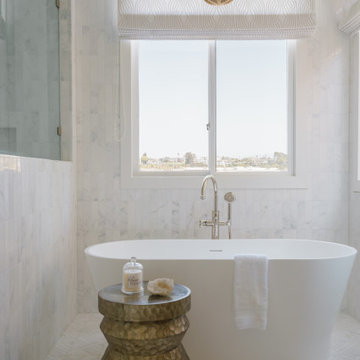
Inspiration pour une grande douche en alcôve principale marine en bois brun avec une baignoire indépendante, un carrelage blanc, des carreaux de miroir, un mur blanc, un sol en carrelage de terre cuite, un plan de toilette en quartz, un sol blanc, une cabine de douche à porte battante, un plan de toilette blanc, meuble double vasque, meuble-lavabo encastré et un lavabo encastré.
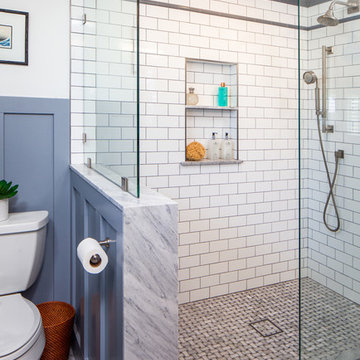
This San Diego Master Bathroom transformation was completely remodeled to provide more space and functionality. We created a cozy and luxurious atmosphere using carefully selected materials. The bathroom features subway tile in the shower and vertical wainscotting that creates a visually striking look. We created a cool, attractive, and clean surface by using a marble countertop that also contrasts with the gorgeous vanity.
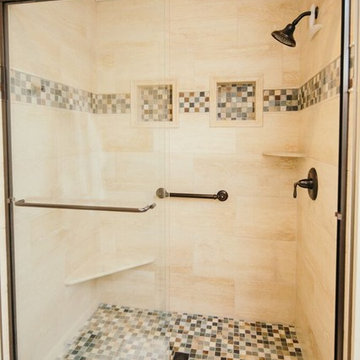
Idées déco pour une douche en alcôve principale classique en bois brun de taille moyenne avec un placard à porte affleurante, une baignoire posée, un mur beige, un sol en carrelage de terre cuite, un lavabo encastré et un plan de toilette en granite.
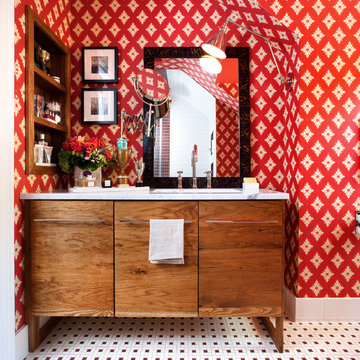
Inspiration pour une salle de bain bohème en bois brun avec un lavabo encastré, un placard à porte plane, un mur rouge et un sol en carrelage de terre cuite.

© Paul Bardagjy Photography
Réalisation d'une petite salle de bain design en bois brun avec mosaïque, une douche ouverte, un lavabo encastré, un mur gris, un plan de toilette en surface solide, un sol en carrelage de terre cuite, un carrelage gris, aucune cabine, WC à poser, un sol gris, un placard à porte plane et un plan de toilette marron.
Réalisation d'une petite salle de bain design en bois brun avec mosaïque, une douche ouverte, un lavabo encastré, un mur gris, un plan de toilette en surface solide, un sol en carrelage de terre cuite, un carrelage gris, aucune cabine, WC à poser, un sol gris, un placard à porte plane et un plan de toilette marron.
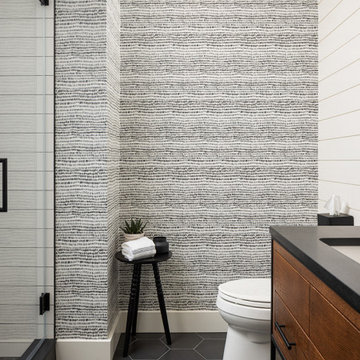
Our Long Island studio used a bright, neutral palette to create a cohesive ambiance in this beautiful lower level designed for play and entertainment. We used wallpapers, tiles, rugs, wooden accents, soft furnishings, and creative lighting to make it a fun, livable, sophisticated entertainment space for the whole family. The multifunctional space has a golf simulator and pool table, a wine room and home bar, and televisions at every site line, making it THE favorite hangout spot in this home.
---Project designed by Long Island interior design studio Annette Jaffe Interiors. They serve Long Island including the Hamptons, as well as NYC, the tri-state area, and Boca Raton, FL.
For more about Annette Jaffe Interiors, click here:
https://annettejaffeinteriors.com/
To learn more about this project, click here:
https://www.annettejaffeinteriors.com/residential-portfolio/manhasset-luxury-basement-interior-design/
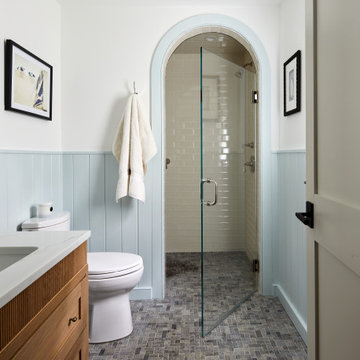
Aménagement d'une salle de bain campagne en bois brun avec un placard à porte shaker, un carrelage blanc, un carrelage métro, un mur blanc, un sol en carrelage de terre cuite, un lavabo encastré, un sol gris, une cabine de douche à porte battante, un plan de toilette blanc, meuble simple vasque, meuble-lavabo sur pied et du lambris de bois.
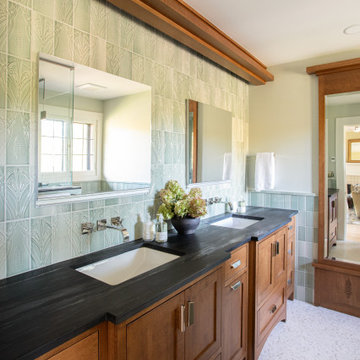
Inspiration pour une grande douche en alcôve principale craftsman en bois brun avec un placard à porte plane, WC à poser, un carrelage vert, des carreaux de céramique, un mur vert, un sol en carrelage de terre cuite, un lavabo posé, un plan de toilette en stéatite, un sol multicolore, une cabine de douche à porte battante, un plan de toilette noir, un banc de douche, meuble double vasque et meuble-lavabo encastré.
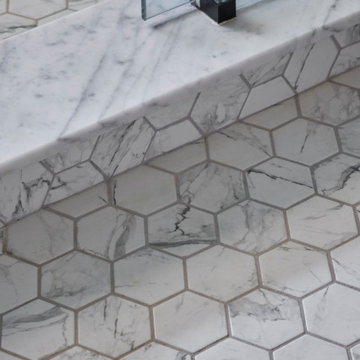
Réalisation d'une salle de bain vintage en bois brun de taille moyenne avec un placard à porte plane, un carrelage vert, des carreaux de porcelaine, un mur blanc, un sol en carrelage de terre cuite, un lavabo encastré, un plan de toilette en marbre, un sol blanc, une cabine de douche à porte coulissante, un plan de toilette blanc, des toilettes cachées, meuble double vasque et meuble-lavabo sur pied.
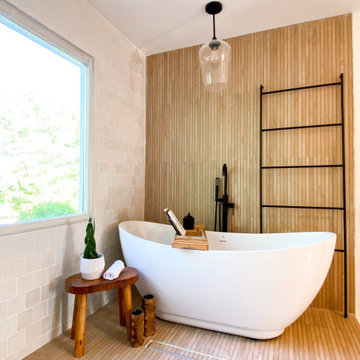
Cette image montre une grande salle de bain principale nordique en bois brun avec un placard à porte shaker, une baignoire indépendante, un espace douche bain, WC à poser, un carrelage blanc, mosaïque, un mur blanc, un sol en carrelage de terre cuite, une vasque, un plan de toilette en quartz, un sol multicolore, aucune cabine, un plan de toilette gris, meuble double vasque et meuble-lavabo suspendu.
Idées déco de salles de bain en bois brun avec un sol en carrelage de terre cuite
9