Idées déco de salles de bain en bois clair avec un placard en trompe-l'oeil
Trier par :
Budget
Trier par:Populaires du jour
201 - 220 sur 3 141 photos
1 sur 3

Primary bathroom renovation. Navy, gray, and black are balanced by crisp whites and light wood tones. Eclectic mix of geometric shapes and organic patterns. Featuring 3D porcelain tile from Italy, hand-carved geometric tribal pattern in vanity's cabinet doors, hand-finished industrial-style navy/charcoal 24x24" wall tiles, and oversized 24x48" porcelain HD printed marble patterned wall tiles. Flooring in waterproof LVP, continued from bedroom into bathroom and closet. Brushed gold faucets and shower fixtures. Authentic, hand-pierced Moroccan globe light over tub for beautiful shadows for relaxing and romantic soaks in the tub. Vanity pendant lights with handmade glass, hand-finished gold and silver tones layers organic design over geometric tile backdrop. Open, glass panel all-tile shower with 48x48" window (glass frosted after photos were taken). Shower pan tile pattern matches 3D tile pattern. Arched medicine cabinet from West Elm. Separate toilet room with sound dampening built-in wall treatment for enhanced privacy. Frosted glass doors throughout. Vent fan with integrated heat option. Tall storage cabinet for additional space to store body care products and other bathroom essentials. Original bathroom plumbed for two sinks, but current homeowner has only one user for this bathroom, so we capped one side, which can easily be reopened in future if homeowner wants to return to a double-sink setup.
Expanded closet size and completely redesigned closet built-in storage. Please see separate album of closet photos for more photos and details on this.
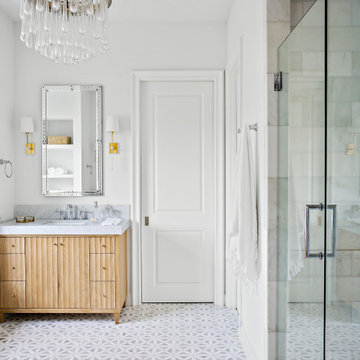
Classic, timeless and ideally positioned on a sprawling corner lot set high above the street, discover this designer dream home by Jessica Koltun. The blend of traditional architecture and contemporary finishes evokes feelings of warmth while understated elegance remains constant throughout this Midway Hollow masterpiece unlike no other. This extraordinary home is at the pinnacle of prestige and lifestyle with a convenient address to all that Dallas has to offer.
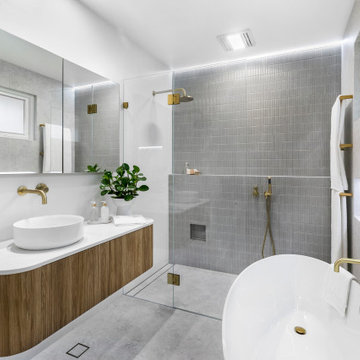
Bathrooms by Oldham were engaged to re-design the main bathroom in a coastal contemporary spa vibe. The bathrooms calming space was achieved by using soft greys, blues and whites. Brass tapware and timber in the vanity and shaving cabinet added warmth to the room creating the overall experience.
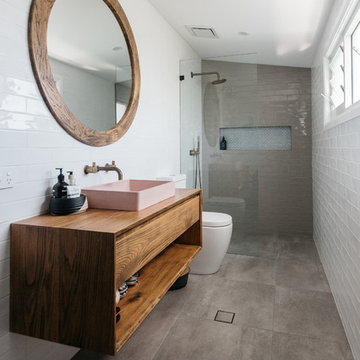
Brass Sussex tapware, Slab-Shapers basin and timber vanity by Loughlin Furniture. The perfect combination.
Inspiration pour une petite salle de bain principale marine en bois clair avec un placard en trompe-l'oeil, une douche ouverte, un carrelage blanc, des carreaux de céramique, un sol en carrelage de céramique et un sol gris.
Inspiration pour une petite salle de bain principale marine en bois clair avec un placard en trompe-l'oeil, une douche ouverte, un carrelage blanc, des carreaux de céramique, un sol en carrelage de céramique et un sol gris.

We created a amazing spa like experience for our clients by working with them to choose products, build out everything, and gave them a space thy truly love to bathe in
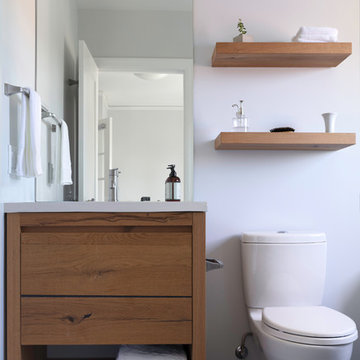
Photo by Michael Hospelt
Idée de décoration pour une petite salle de bain tradition en bois clair avec un placard en trompe-l'oeil, une douche à l'italienne, WC séparés, un carrelage blanc, des carreaux de céramique, un mur blanc, un sol en carrelage de céramique, un lavabo encastré, un plan de toilette en béton, un sol noir, aucune cabine et un plan de toilette blanc.
Idée de décoration pour une petite salle de bain tradition en bois clair avec un placard en trompe-l'oeil, une douche à l'italienne, WC séparés, un carrelage blanc, des carreaux de céramique, un mur blanc, un sol en carrelage de céramique, un lavabo encastré, un plan de toilette en béton, un sol noir, aucune cabine et un plan de toilette blanc.
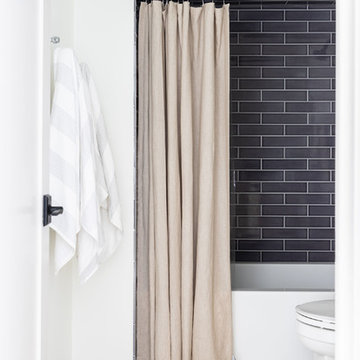
New boy's en suite bathroom. Remodeled space includes new custom vanity, lighting, round grasscloth mirror, modern wall mount faucet, navy shower tile, large format floor tile, and black marble vanity top with 8" splash. Photo by Emily Kennedy Photography.
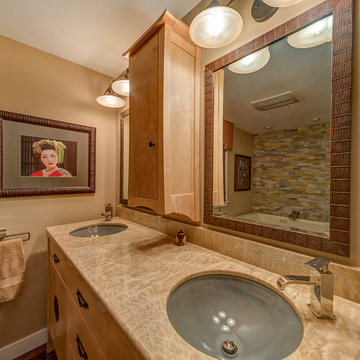
This maple vanity is lit underneath and by rope lighting under the Honey Onyx top.
Exemple d'une salle de bain principale asiatique en bois clair de taille moyenne avec un placard en trompe-l'oeil, un carrelage beige, une plaque de galets, parquet foncé, un lavabo encastré et un plan de toilette en onyx.
Exemple d'une salle de bain principale asiatique en bois clair de taille moyenne avec un placard en trompe-l'oeil, un carrelage beige, une plaque de galets, parquet foncé, un lavabo encastré et un plan de toilette en onyx.
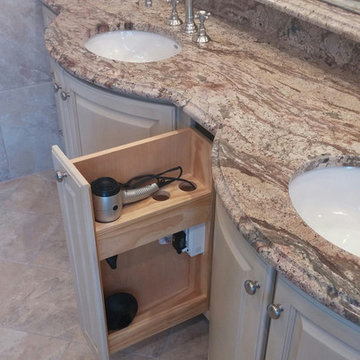
A & E Construction. Vanity storage at its best! This convenient pull out storage system includes spaces for your vanity accessories, including an outlet for your hair dryer and curling iron. This gorgeous custom-made curved double vanity features Golden Cascade Granite, brushed nickel Rohl Faucets and undermount sinks. Belle Mead, NJ.
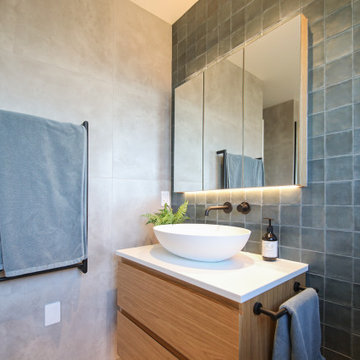
Interior designed by Armstrong Interiors. This stunning renovation in Westmorland, Christchurch includes a new ensuite, main bathroom and powder room.

In this new build we achieved a southern classic look on the exterior, with a modern farmhouse flair in the interior. The palette for this project focused on neutrals, natural woods, hues of blues, and accents of black. This allowed for a seamless and calm transition from room to room having each space speak to one another for a constant style flow throughout the home. We focused heavily on statement lighting, and classic finishes with a modern twist.
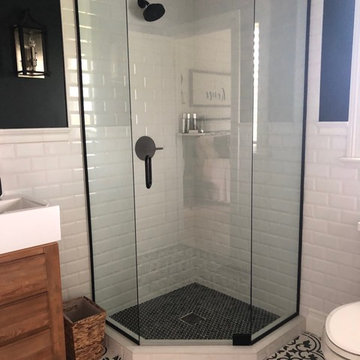
The guest bath in this project was a simple black and white design with beveled subway tile and ceramic patterned tile on the floor. Bringing the tile up the wall and to the ceiling in the shower adds depth and luxury to this small bathroom. The farmhouse sink with raw pine vanity cabinet give a rustic vibe; the perfect amount of natural texture in this otherwise tile and glass space. Perfect for guests!
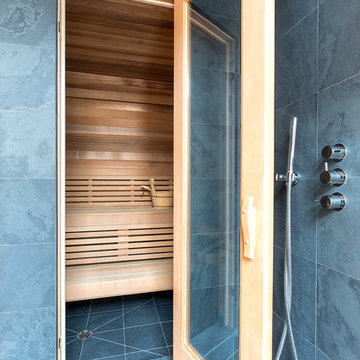
Ararat Atayan
Inspiration pour un grand sauna design en bois clair avec un placard en trompe-l'oeil, un espace douche bain, WC à poser, un carrelage blanc, un carrelage métro, un mur beige, un sol en ardoise, un lavabo suspendu, un plan de toilette en quartz modifié, un sol noir, une cabine de douche à porte battante et un plan de toilette blanc.
Inspiration pour un grand sauna design en bois clair avec un placard en trompe-l'oeil, un espace douche bain, WC à poser, un carrelage blanc, un carrelage métro, un mur beige, un sol en ardoise, un lavabo suspendu, un plan de toilette en quartz modifié, un sol noir, une cabine de douche à porte battante et un plan de toilette blanc.
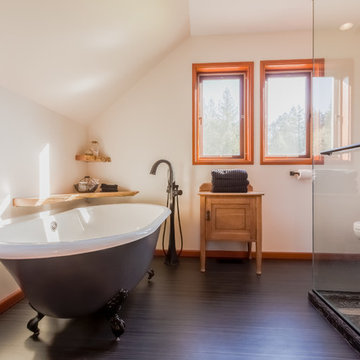
Idées déco pour une grande salle de bain principale contemporaine en bois clair avec un placard en trompe-l'oeil, une baignoire sur pieds, une douche d'angle, WC séparés, un carrelage blanc, un carrelage métro, un mur beige, parquet foncé, un lavabo encastré, un plan de toilette en granite et une cabine de douche à porte battante.
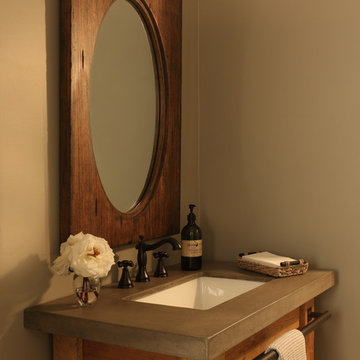
Idée de décoration pour une petite salle de bain urbaine en bois clair avec un placard en trompe-l'oeil, un plan de toilette en béton, un mur gris et un sol en marbre.
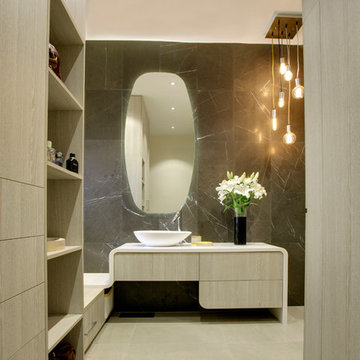
Aménagement d'une salle de bain principale contemporaine en bois clair de taille moyenne avec une vasque, un placard en trompe-l'oeil, un plan de toilette en surface solide, une baignoire indépendante, une douche ouverte, un carrelage gris, un carrelage de pierre, un mur gris et un sol en calcaire.
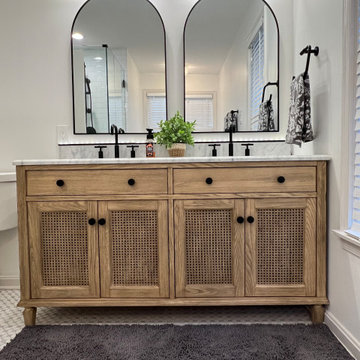
Double Vanity
Inspiration pour une douche en alcôve principale traditionnelle en bois clair de taille moyenne avec un placard en trompe-l'oeil, une baignoire indépendante, WC séparés, un carrelage blanc, des carreaux de porcelaine, un mur blanc, un sol en carrelage de terre cuite, un lavabo encastré, un plan de toilette en marbre, un sol gris, une cabine de douche à porte battante, un plan de toilette blanc, une niche, meuble double vasque et meuble-lavabo sur pied.
Inspiration pour une douche en alcôve principale traditionnelle en bois clair de taille moyenne avec un placard en trompe-l'oeil, une baignoire indépendante, WC séparés, un carrelage blanc, des carreaux de porcelaine, un mur blanc, un sol en carrelage de terre cuite, un lavabo encastré, un plan de toilette en marbre, un sol gris, une cabine de douche à porte battante, un plan de toilette blanc, une niche, meuble double vasque et meuble-lavabo sur pied.

Revive a cramped hall bathroom into a midcentury modern space with contemporary influences.
Réalisation d'une petite salle d'eau vintage en bois clair avec un placard en trompe-l'oeil, une douche à l'italienne, WC à poser, un carrelage blanc, des carreaux de porcelaine, un mur blanc, un sol en carrelage de céramique, un lavabo encastré, un plan de toilette en terrazzo, un sol gris, aucune cabine, un plan de toilette multicolore, une niche, meuble simple vasque et meuble-lavabo sur pied.
Réalisation d'une petite salle d'eau vintage en bois clair avec un placard en trompe-l'oeil, une douche à l'italienne, WC à poser, un carrelage blanc, des carreaux de porcelaine, un mur blanc, un sol en carrelage de céramique, un lavabo encastré, un plan de toilette en terrazzo, un sol gris, aucune cabine, un plan de toilette multicolore, une niche, meuble simple vasque et meuble-lavabo sur pied.
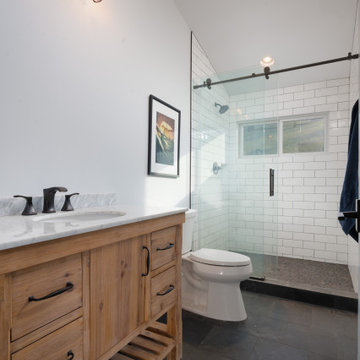
Exemple d'une salle de bain montagne en bois clair de taille moyenne avec un placard en trompe-l'oeil, WC séparés, un carrelage blanc, un carrelage métro, un mur blanc, un lavabo encastré, un plan de toilette en marbre, un sol gris, une cabine de douche à porte coulissante, un plan de toilette blanc, meuble simple vasque et meuble-lavabo encastré.
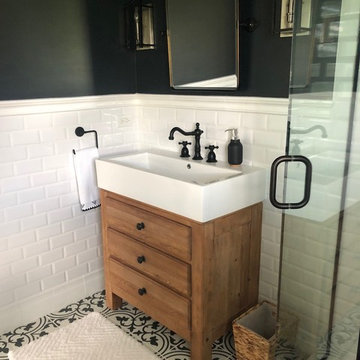
The guest bath in this project was a simple black and white design with beveled subway tile and ceramic patterned tile on the floor. Bringing the tile up the wall and to the ceiling in the shower adds depth and luxury to this small bathroom. The farmhouse sink with raw pine vanity cabinet give a rustic vibe; the perfect amount of natural texture in this otherwise tile and glass space. Perfect for guests!
Idées déco de salles de bain en bois clair avec un placard en trompe-l'oeil
11