Idées déco de salles de bain en bois foncé avec un bain japonais
Trier par :
Budget
Trier par:Populaires du jour
121 - 140 sur 328 photos
1 sur 3
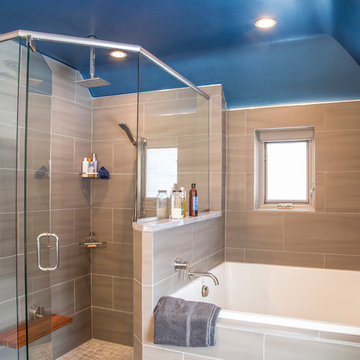
Design by Frank B. Pirrello / Photos by Larry Peplin
Aménagement d'une salle de bain principale contemporaine en bois foncé de taille moyenne avec un placard à porte plane, un bain japonais, une douche d'angle, WC à poser, un carrelage gris, des carreaux de porcelaine, un sol en carrelage de porcelaine, un lavabo encastré, un plan de toilette en surface solide, un sol gris, une cabine de douche à porte battante et un mur gris.
Aménagement d'une salle de bain principale contemporaine en bois foncé de taille moyenne avec un placard à porte plane, un bain japonais, une douche d'angle, WC à poser, un carrelage gris, des carreaux de porcelaine, un sol en carrelage de porcelaine, un lavabo encastré, un plan de toilette en surface solide, un sol gris, une cabine de douche à porte battante et un mur gris.
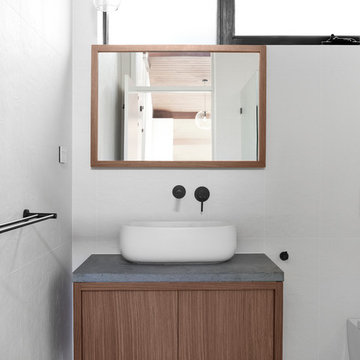
Engaged by the client to update this 1970's architecturally designed waterfront home by Frank Cavalier, we refreshed the interiors whilst highlighting the existing features such as the Queensland Rosewood timber ceilings.
The concept presented was a clean, industrial style interior and exterior lift, collaborating the existing Japanese and Mid Century hints of architecture and design.
A project we thoroughly enjoyed from start to finish, we hope you do too.
Photography: Luke Butterly
Construction: Glenstone Constructions
Tiles: Lulo Tiles
Upholstery: The Chair Man
Window Treatment: The Curtain Factory
Fixtures + Fittings: Parisi / Reece / Meir / Client Supplied
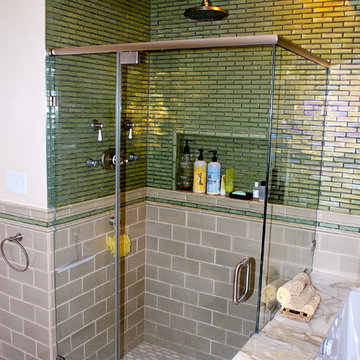
Walk in shower has multiple shower heads and glass tile.
Idées déco pour une salle de bain principale asiatique en bois foncé avec un lavabo encastré, un bain japonais, un carrelage multicolore, un mur beige et un sol en carrelage de céramique.
Idées déco pour une salle de bain principale asiatique en bois foncé avec un lavabo encastré, un bain japonais, un carrelage multicolore, un mur beige et un sol en carrelage de céramique.
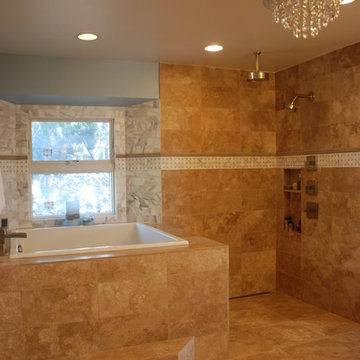
Sally Q. Wagner
Aménagement d'une salle de bain principale classique en bois foncé de taille moyenne avec un lavabo suspendu, un placard en trompe-l'oeil, un plan de toilette en granite, un bain japonais, une douche ouverte, WC suspendus, un carrelage beige, un carrelage métro, un mur blanc et un sol en travertin.
Aménagement d'une salle de bain principale classique en bois foncé de taille moyenne avec un lavabo suspendu, un placard en trompe-l'oeil, un plan de toilette en granite, un bain japonais, une douche ouverte, WC suspendus, un carrelage beige, un carrelage métro, un mur blanc et un sol en travertin.
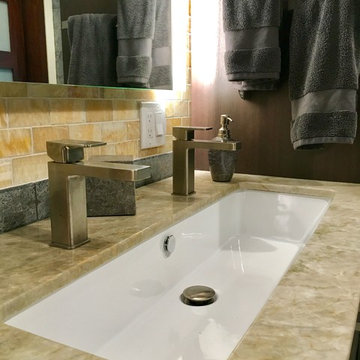
Inspiration pour une salle de bain principale en bois foncé avec un placard à porte shaker, un carrelage multicolore, un sol en carrelage de porcelaine, une grande vasque, un plan de toilette en quartz, un sol gris, un bain japonais, un espace douche bain et une cabine de douche à porte coulissante.
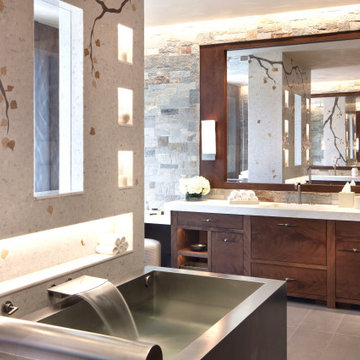
Jaw-dropping master bath in the K2 Ranch home. The wall tile next to the contemporary, waterfall faucet tub is the Aspen Leaf Mosaic in Gold from Decorative Materials.
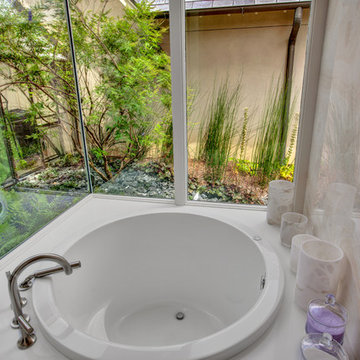
Japanese soaking tub faces the interior garden and greenhouse with an onyx stone accent wall.
Implemented Ariel Solutions
Cette photo montre une salle de bain tendance en bois foncé avec un placard à porte plane, un bain japonais, des dalles de pierre, un lavabo encastré, un plan de toilette en surface solide et un plan de toilette blanc.
Cette photo montre une salle de bain tendance en bois foncé avec un placard à porte plane, un bain japonais, des dalles de pierre, un lavabo encastré, un plan de toilette en surface solide et un plan de toilette blanc.
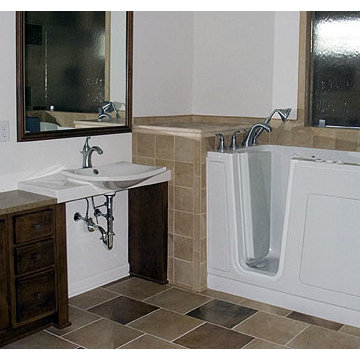
Exemple d'une douche en alcôve principale chic en bois foncé de taille moyenne avec un placard avec porte à panneau encastré, un bain japonais, un carrelage beige, un carrelage marron, des carreaux de céramique, un mur blanc, un sol en carrelage de céramique, une vasque, un plan de toilette en granite, un sol marron et une cabine de douche à porte battante.
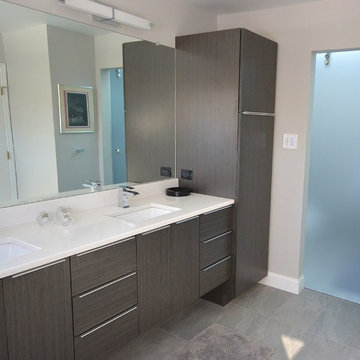
These Broomall, PA clients wanted a sleek modern master bath and it turned out great. We chose a Japanese soaking tub for in front of the bathrooms large window. This tub choice gave the client the freestanding tub they wanted and was a great choice for the size of the space. We custom made an expansive floating vanity and linen closet in Asian night finish to fill the adjacent wall with plenty of storage. All new tile was installed throughout the bathroom floors and walk in shower and toilet room. A sliding frameless glass door was added between the toilet/ shower room and the main bath. The clean quartz countertops, full length mirror and all the other fixtures add to the new modern feel.
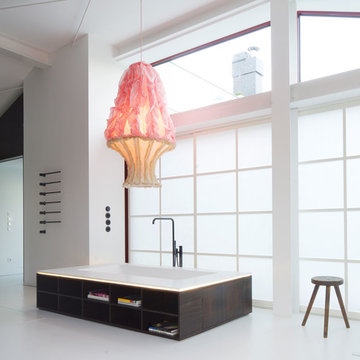
Die eigens gestaltete und in Mineralwerkstoff ausgeführte Badewanne und der Waschtisch überzeugen durch ihre Reduziertheit und geben so den in Handarbeit angefertigten Wandarbeiten mit Gräsern und Farnen Raum ihre Wirkung zu entfalten.
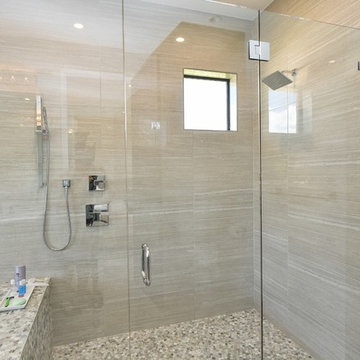
Idée de décoration pour une salle de bain principale minimaliste en bois foncé de taille moyenne avec un placard à porte plane, un bain japonais, une douche d'angle, WC à poser, un carrelage gris, un mur gris, un lavabo encastré, un sol beige et une cabine de douche à porte battante.
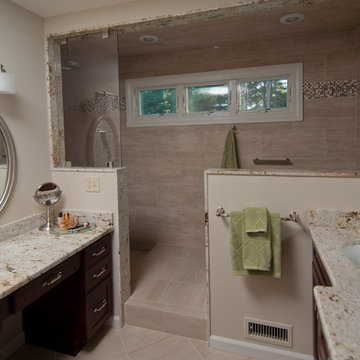
Exemple d'une salle de bain principale chic en bois foncé avec un placard à porte shaker, un bain japonais, un espace douche bain, WC séparés, un carrelage beige, des carreaux de porcelaine, un mur beige, un sol en carrelage de porcelaine, un lavabo encastré, un plan de toilette en granite, un sol beige, aucune cabine et un plan de toilette beige.
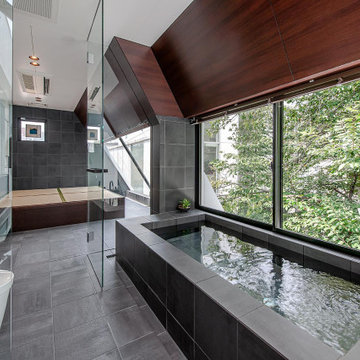
露天風呂感覚のバスルームはパノラマ開口から桜の木を臨み、バスタブに浸かりながら四季を愛でる。
Inspiration pour une salle de bain minimaliste en bois foncé avec un bain japonais, une douche ouverte, un carrelage noir, un mur noir, une vasque, un sol noir, aucune cabine, un plan de toilette marron, meuble simple vasque et meuble-lavabo encastré.
Inspiration pour une salle de bain minimaliste en bois foncé avec un bain japonais, une douche ouverte, un carrelage noir, un mur noir, une vasque, un sol noir, aucune cabine, un plan de toilette marron, meuble simple vasque et meuble-lavabo encastré.
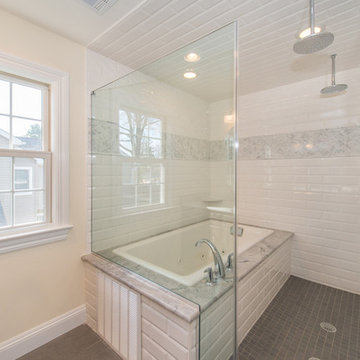
Interior Design, including fixture and finish selections, layouts, lighting, etc.
Aménagement d'une salle de bain principale classique en bois foncé de taille moyenne avec un placard avec porte à panneau surélevé, un bain japonais, un combiné douche/baignoire, WC séparés, un carrelage gris, des carreaux de porcelaine, un mur beige, un sol en carrelage de porcelaine, un lavabo encastré et un plan de toilette en quartz.
Aménagement d'une salle de bain principale classique en bois foncé de taille moyenne avec un placard avec porte à panneau surélevé, un bain japonais, un combiné douche/baignoire, WC séparés, un carrelage gris, des carreaux de porcelaine, un mur beige, un sol en carrelage de porcelaine, un lavabo encastré et un plan de toilette en quartz.
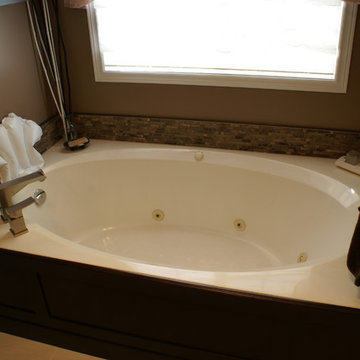
This deep soak tub under the large window allows the users a space to unwind and enjoy natural lighting in their bathroom.
Réalisation d'une grande salle de bain minimaliste en bois foncé avec des carreaux de céramique, un mur beige, un sol en carrelage de céramique, un bain japonais et un carrelage multicolore.
Réalisation d'une grande salle de bain minimaliste en bois foncé avec des carreaux de céramique, un mur beige, un sol en carrelage de céramique, un bain japonais et un carrelage multicolore.
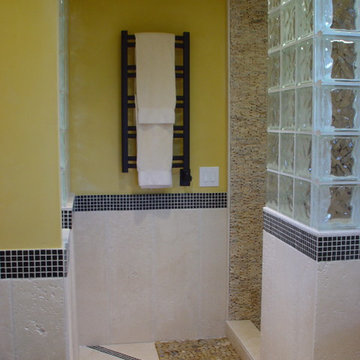
Cette photo montre une grande douche en alcôve principale éclectique en bois foncé avec un placard à porte shaker, un bain japonais, WC à poser, un carrelage noir, un carrelage bleu, un carrelage en pâte de verre, un mur jaune, un sol en carrelage de céramique, un lavabo encastré et un plan de toilette en granite.
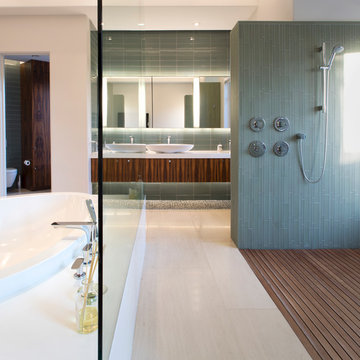
Winquist Photagraphy
Cette image montre une grande salle de bain principale design en bois foncé avec un placard à porte plane, un bain japonais, une douche ouverte, WC à poser, un carrelage vert, un carrelage métro, un mur beige, un sol en carrelage de porcelaine, une vasque, un plan de toilette en quartz modifié, un sol beige, aucune cabine et un plan de toilette blanc.
Cette image montre une grande salle de bain principale design en bois foncé avec un placard à porte plane, un bain japonais, une douche ouverte, WC à poser, un carrelage vert, un carrelage métro, un mur beige, un sol en carrelage de porcelaine, une vasque, un plan de toilette en quartz modifié, un sol beige, aucune cabine et un plan de toilette blanc.
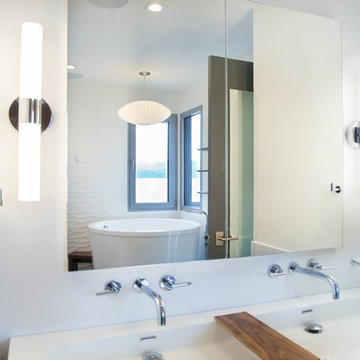
The fixed window and European Tilt Turn window provides the perfect combination of lake views and ventilation. The soft grey aluminum windows add a subtle touch of contrast to the all white serene bathroom.
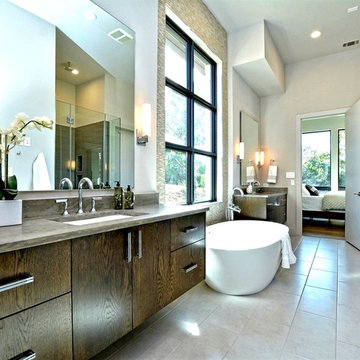
Cette photo montre une très grande salle de bain principale tendance en bois foncé avec un placard à porte plane, un bain japonais, un carrelage beige, un carrelage de pierre et un plan de toilette en stéatite.

Engaged by the client to update this 1970's architecturally designed waterfront home by Frank Cavalier, we refreshed the interiors whilst highlighting the existing features such as the Queensland Rosewood timber ceilings.
The concept presented was a clean, industrial style interior and exterior lift, collaborating the existing Japanese and Mid Century hints of architecture and design.
A project we thoroughly enjoyed from start to finish, we hope you do too.
Photography: Luke Butterly
Construction: Glenstone Constructions
Tiles: Lulo Tiles
Upholstery: The Chair Man
Window Treatment: The Curtain Factory
Fixtures + Fittings: Parisi / Reece / Meir / Client Supplied
Idées déco de salles de bain en bois foncé avec un bain japonais
7