Idées déco de salles de bain en bois foncé avec un bain japonais
Trier par :
Budget
Trier par:Populaires du jour
141 - 160 sur 328 photos
1 sur 3
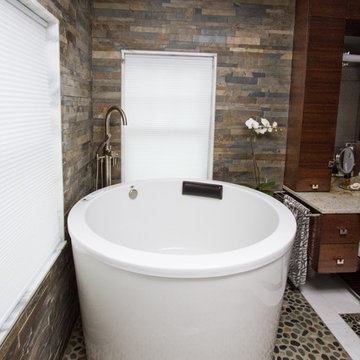
A soaking tub adjacent to the shower.
Photo: Dave Marshall
Cette image montre une salle de bain design en bois foncé avec une vasque, un placard en trompe-l'oeil, un plan de toilette en granite, un bain japonais, une douche double, WC à poser, un carrelage multicolore et un carrelage de pierre.
Cette image montre une salle de bain design en bois foncé avec une vasque, un placard en trompe-l'oeil, un plan de toilette en granite, un bain japonais, une douche double, WC à poser, un carrelage multicolore et un carrelage de pierre.
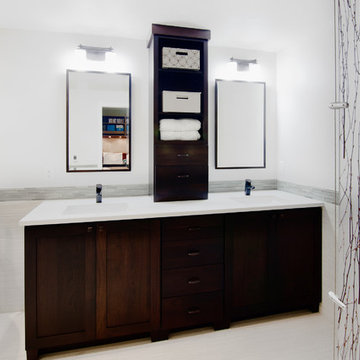
Luke Wesson
Cette image montre une salle de bain principale minimaliste en bois foncé de taille moyenne avec un placard à porte shaker, un bain japonais, une douche d'angle, WC à poser, un carrelage blanc, des carreaux de porcelaine, un mur blanc, un sol en carrelage de porcelaine, un lavabo encastré et un plan de toilette en quartz modifié.
Cette image montre une salle de bain principale minimaliste en bois foncé de taille moyenne avec un placard à porte shaker, un bain japonais, une douche d'angle, WC à poser, un carrelage blanc, des carreaux de porcelaine, un mur blanc, un sol en carrelage de porcelaine, un lavabo encastré et un plan de toilette en quartz modifié.
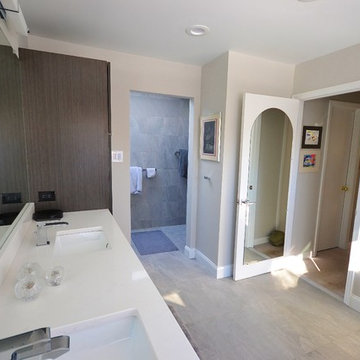
These Broomall, PA clients wanted a sleek modern master bath and it turned out great. We chose a Japanese soaking tub for in front of the bathrooms large window. This tub choice gave the client the freestanding tub they wanted and was a great choice for the size of the space. We custom made an expansive floating vanity and linen closet in Asian night finish to fill the adjacent wall with plenty of storage. All new tile was installed throughout the bathroom floors and walk in shower and toilet room. A sliding frameless glass door was added between the toilet/ shower room and the main bath. The clean quartz countertops, full length mirror and all the other fixtures add to the new modern feel.
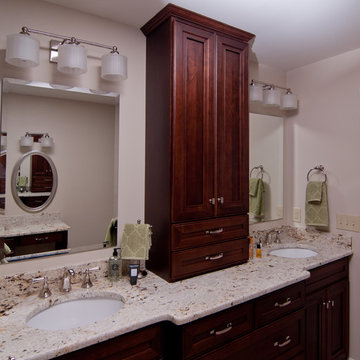
Cette image montre une salle de bain principale traditionnelle en bois foncé avec un placard à porte shaker, un bain japonais, un espace douche bain, WC séparés, un carrelage beige, des carreaux de porcelaine, un mur beige, un sol en carrelage de porcelaine, un lavabo encastré, un plan de toilette en granite, un sol beige, aucune cabine et un plan de toilette beige.
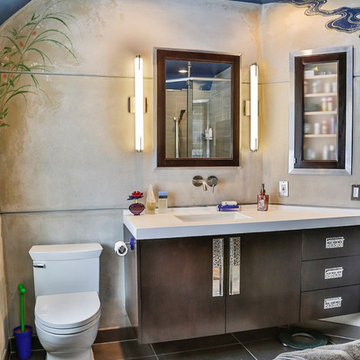
Design by Frank B. Pirrello / Photos by Larry Peplin
Idées déco pour une salle de bain principale contemporaine en bois foncé de taille moyenne avec un placard à porte plane, un bain japonais, une douche d'angle, WC à poser, un carrelage gris, des carreaux de porcelaine, un mur gris, un sol en carrelage de porcelaine, un lavabo encastré, un plan de toilette en surface solide, un sol gris et une cabine de douche à porte battante.
Idées déco pour une salle de bain principale contemporaine en bois foncé de taille moyenne avec un placard à porte plane, un bain japonais, une douche d'angle, WC à poser, un carrelage gris, des carreaux de porcelaine, un mur gris, un sol en carrelage de porcelaine, un lavabo encastré, un plan de toilette en surface solide, un sol gris et une cabine de douche à porte battante.
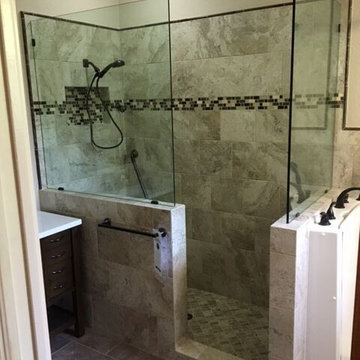
Idées déco pour une salle de bain principale classique en bois foncé de taille moyenne avec un placard avec porte à panneau encastré, un bain japonais, une douche d'angle, un carrelage beige, des carreaux de porcelaine, un mur beige, un sol en carrelage de porcelaine, un lavabo encastré, un plan de toilette en surface solide, un sol marron et aucune cabine.
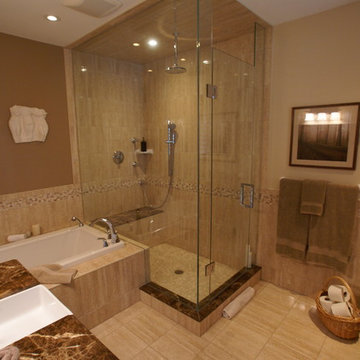
The accent mosaic carries through the entire bathroom design, giving it is classical inspiration.
Réalisation d'une grande douche en alcôve design en bois foncé avec un bain japonais, WC à poser, un carrelage beige, des carreaux de céramique, un mur beige, un plan de toilette en marbre et une cabine de douche à porte battante.
Réalisation d'une grande douche en alcôve design en bois foncé avec un bain japonais, WC à poser, un carrelage beige, des carreaux de céramique, un mur beige, un plan de toilette en marbre et une cabine de douche à porte battante.
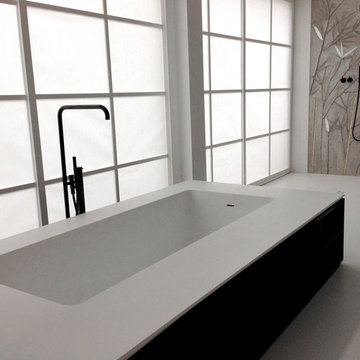
Die eigens gestaltete und in Mineralwerkstoff ausgeführte Badewanne und der Waschtisch überzeugen durch ihre Reduziertheit und geben so den in Handarbeit angefertigten Wandarbeiten mit Gräsern und Farnen Raum ihre Wirkung zu entfalten.
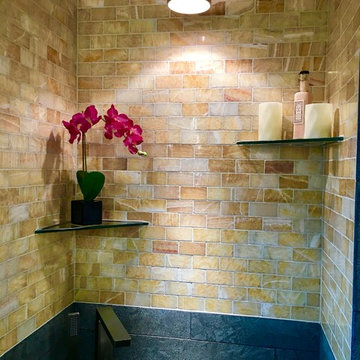
Cette photo montre une salle de bain principale en bois foncé avec un placard à porte shaker, un carrelage multicolore, un sol en carrelage de porcelaine, une grande vasque, un plan de toilette en quartz, un sol gris, un bain japonais, un espace douche bain et une cabine de douche à porte coulissante.
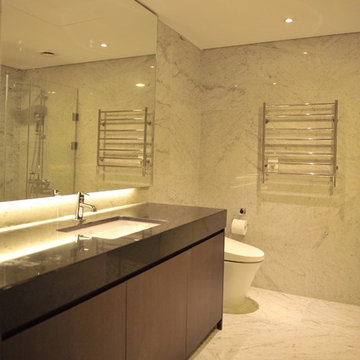
Idées déco pour une grande salle de bain principale moderne en bois foncé avec un lavabo encastré, un placard à porte plane, un plan de toilette en granite, un bain japonais, une douche double, WC à poser, un carrelage blanc, un carrelage de pierre, un mur blanc et un sol en marbre.
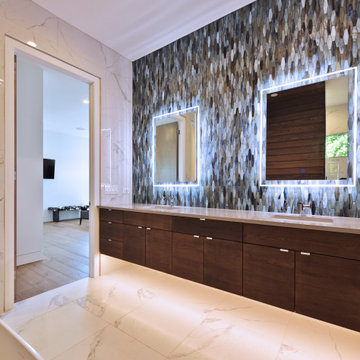
Réalisation d'une salle de bain principale design en bois foncé avec un placard à porte plane, un bain japonais, un carrelage blanc, du carrelage en marbre, un mur blanc, un sol en marbre, un lavabo encastré, un plan de toilette en marbre, un sol blanc et un plan de toilette blanc.
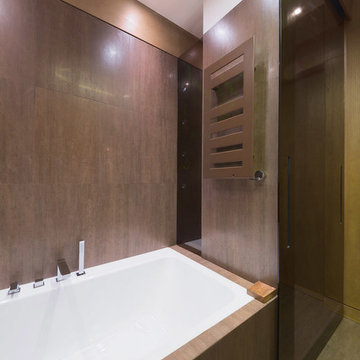
Клиентам хотелось иметь возможность и принять душ в просторном пространстве вдвоем и окунуться в ванную в релакс режиме, поэтому у ванной широкие борта, на которые можно поставить свечи, положить книгу. В помещение выведены аудиоколонки и локальное управление сервером (можно слушать отдельную от всей квартиры музыку, звук с телеканала или тот же звук что и в гостиной; есть режим при котором слышен дверной звонок, доступна функция мультирум для диалога с находящимся на кухне или гостиной прямо из ванной). Световые сцены тоже учитывают вариант лаунжевой атмосферы, помимо яркого режима заливающего пространство ванной есть релакс режим – пульсирующая менее яркая подсветка более теплого тона, чем основной режим.
Между душевой кабиной и ванной предусмотрена возможность коммуникации (прозрачный витраж из медного стекла, тонированного в массе), влюбленные люди вообще иначе смотрят на всякого рода поводы для расставания))
Как обычно все пространства для тюбиков им хотелось изолированные, чтобы ничего не пылилось.
Световые сцены помимо заливающего парадного варианта, так же учитывают возможность лаунжевой атмосферы, помимо яркого режима в санузлах и детской есть релакс режим – пульсирующая менее яркая подсветка более теплого тона, чем основной свет. Световые группы решены гибко, спотами можно регулировать локализацию направленного света, диммерами его интенсивность, сочетаниями групп - настроения пространства.
На этом фото разработан дизайн и затем изготовлены индивидуально такие изделия: стеклянная подвесная перегородка, ходящая вдоль всего помещения, потолочные панели, система хранения душевой, межкомнатные двери (с разной отделкой по обе стороны полотна)
Материалы: натуральный оникс в слэбах, тонированный ясень, крашеная фанера.
Всего для данного объекта было разработано более 22 уникальных предметов мебели и 2 торшера.
Автор интерьера и мебели, и деревянных конструкций: Аннис Лендер
Архитектор проекта: Владимир Ковалев
Фотграф: Алексей Ретюнских
Частные апартаменты, 115 м2
Москва, ул. Дмитрия Ульянова
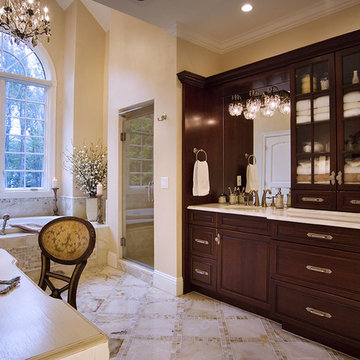
Photo Credit - Dean Luzarder
Réalisation d'une douche en alcôve principale tradition en bois foncé de taille moyenne avec un placard à porte shaker, un bain japonais, un carrelage multicolore, mosaïque, un mur jaune, un sol en marbre, un lavabo intégré et un plan de toilette en marbre.
Réalisation d'une douche en alcôve principale tradition en bois foncé de taille moyenne avec un placard à porte shaker, un bain japonais, un carrelage multicolore, mosaïque, un mur jaune, un sol en marbre, un lavabo intégré et un plan de toilette en marbre.
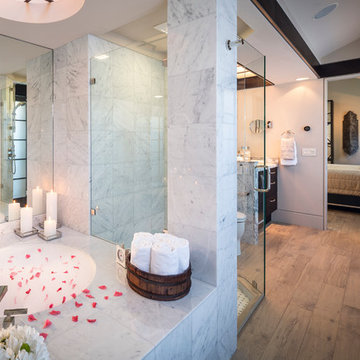
Zen House - Carmel, CA
Master Bathroom featuring White Carrara Marble and Nickel Plumbing FIxtures
Scott Hargis Photography
Cette photo montre une salle de bain principale tendance en bois foncé de taille moyenne avec un lavabo encastré, un placard à porte plane, un plan de toilette en marbre, un bain japonais, une douche ouverte, un bidet, un carrelage blanc, des dalles de pierre, un mur beige et un sol en carrelage de porcelaine.
Cette photo montre une salle de bain principale tendance en bois foncé de taille moyenne avec un lavabo encastré, un placard à porte plane, un plan de toilette en marbre, un bain japonais, une douche ouverte, un bidet, un carrelage blanc, des dalles de pierre, un mur beige et un sol en carrelage de porcelaine.
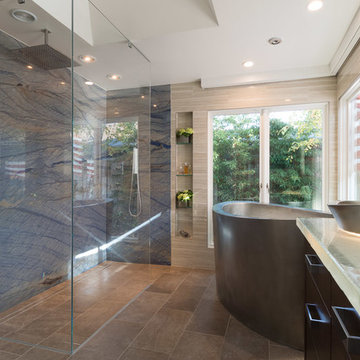
Photos: John Rider - Builder: Scott Davis
Aménagement d'une salle de bain principale classique en bois foncé avec un placard à porte plane, un bain japonais, une douche à l'italienne, un carrelage beige, des carreaux de porcelaine, un mur beige, un sol en carrelage de porcelaine, un lavabo de ferme, un plan de toilette en verre recyclé, un sol marron, aucune cabine et un plan de toilette blanc.
Aménagement d'une salle de bain principale classique en bois foncé avec un placard à porte plane, un bain japonais, une douche à l'italienne, un carrelage beige, des carreaux de porcelaine, un mur beige, un sol en carrelage de porcelaine, un lavabo de ferme, un plan de toilette en verre recyclé, un sol marron, aucune cabine et un plan de toilette blanc.
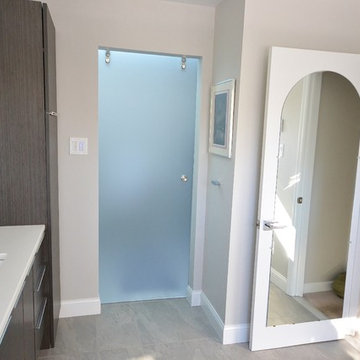
These Broomall, PA clients wanted a sleek modern master bath and it turned out great. We chose a Japanese soaking tub for in front of the bathrooms large window. This tub choice gave the client the freestanding tub they wanted and was a great choice for the size of the space. We custom made an expansive floating vanity and linen closet in Asian night finish to fill the adjacent wall with plenty of storage. All new tile was installed throughout the bathroom floors and walk in shower and toilet room. A sliding frameless glass door was added between the toilet/ shower room and the main bath. The clean quartz countertops, full length mirror and all the other fixtures add to the new modern feel.
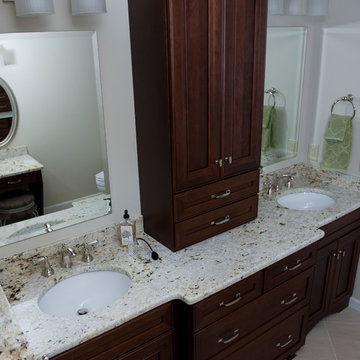
Idée de décoration pour une salle de bain principale tradition en bois foncé avec un placard à porte shaker, un bain japonais, un espace douche bain, WC séparés, un carrelage beige, des carreaux de porcelaine, un mur beige, un sol en carrelage de porcelaine, un lavabo encastré, un plan de toilette en granite, un sol beige, aucune cabine et un plan de toilette beige.
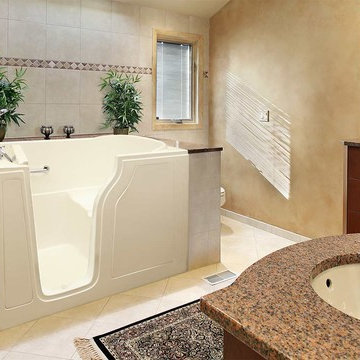
Exemple d'une salle de bain principale chic en bois foncé de taille moyenne avec un placard à porte plane, un bain japonais, une douche d'angle, WC à poser, un carrelage beige, des carreaux de céramique, un mur beige, un sol en carrelage de céramique, un lavabo encastré, un plan de toilette en quartz, un sol beige et une cabine de douche à porte battante.
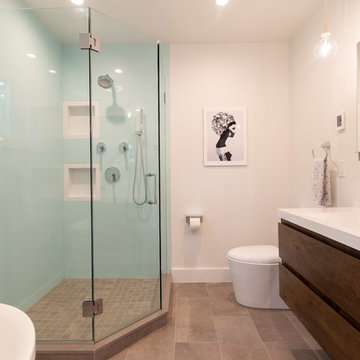
photos by Brian Madden
Cette image montre une salle de bain design en bois foncé de taille moyenne avec un placard à porte plane, un bain japonais, une douche d'angle, WC à poser, un carrelage vert, un mur blanc, un sol en carrelage de porcelaine, un lavabo intégré, un plan de toilette en surface solide, un sol gris, une cabine de douche à porte battante et un plan de toilette blanc.
Cette image montre une salle de bain design en bois foncé de taille moyenne avec un placard à porte plane, un bain japonais, une douche d'angle, WC à poser, un carrelage vert, un mur blanc, un sol en carrelage de porcelaine, un lavabo intégré, un plan de toilette en surface solide, un sol gris, une cabine de douche à porte battante et un plan de toilette blanc.
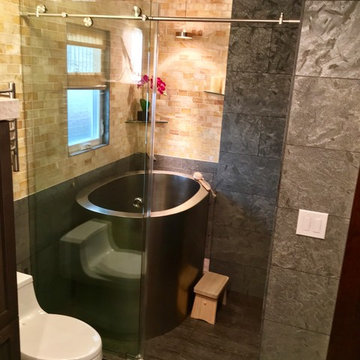
Cette image montre une salle de bain principale en bois foncé avec un placard à porte shaker, un carrelage multicolore, un sol en carrelage de porcelaine, une grande vasque, un plan de toilette en quartz, un sol gris, un bain japonais, un espace douche bain et une cabine de douche à porte coulissante.
Idées déco de salles de bain en bois foncé avec un bain japonais
8