Idées déco de salles de bain en bois foncé avec un bain japonais
Trier par :
Budget
Trier par:Populaires du jour
161 - 180 sur 328 photos
1 sur 3
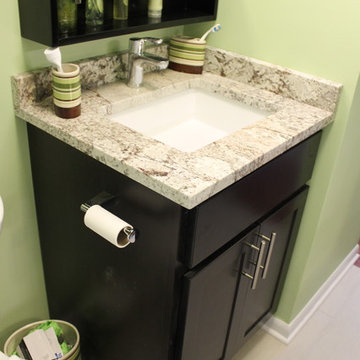
Cette photo montre une salle de bain principale tendance en bois foncé de taille moyenne avec un placard avec porte à panneau encastré, un bain japonais, WC séparés, un mur vert, un sol en carrelage de porcelaine, un lavabo encastré, un plan de toilette en granite et un sol beige.
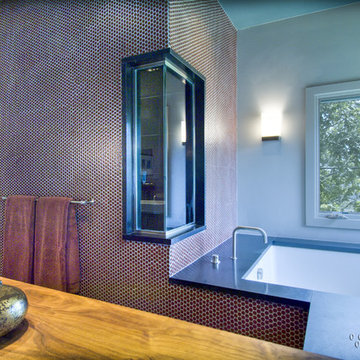
Architect: Tim Cooper |
Photographer: Lee Bruegger
Exemple d'une grande salle de bain principale rétro en bois foncé avec une vasque, un placard à porte plane, un plan de toilette en granite, un bain japonais, un carrelage vert, des carreaux de céramique, un mur vert et un sol en travertin.
Exemple d'une grande salle de bain principale rétro en bois foncé avec une vasque, un placard à porte plane, un plan de toilette en granite, un bain japonais, un carrelage vert, des carreaux de céramique, un mur vert et un sol en travertin.
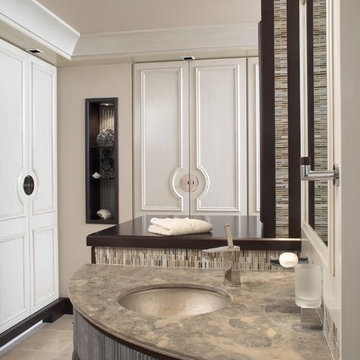
Cette photo montre une très grande salle de bain principale moderne en bois foncé avec un placard avec porte à panneau surélevé, un bain japonais, une douche double, WC à poser, un carrelage bleu, un carrelage en pâte de verre, un mur beige, un sol en calcaire, un lavabo encastré et un plan de toilette en calcaire.
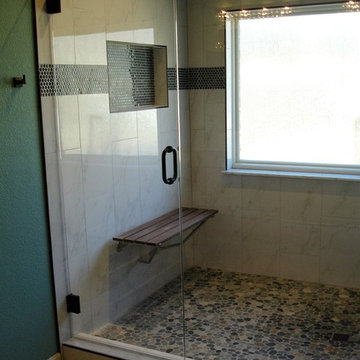
Idée de décoration pour une grande salle de bain principale tradition en bois foncé avec un placard sans porte, un bain japonais, une douche double, WC à poser, un carrelage multicolore, un carrelage en pâte de verre, un mur bleu, un sol en marbre, une vasque et un plan de toilette en marbre.
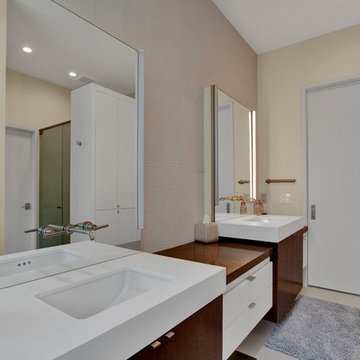
His and hers double vanities at different heights allow each person the best fit. Wall mount faucets maximize counter space.
Implemented Ariel Solutions
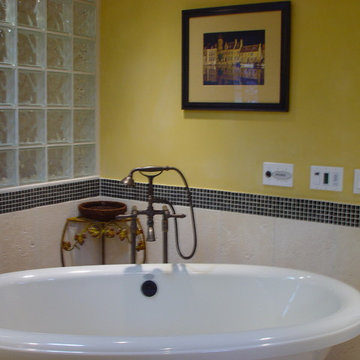
Inspiration pour une grande douche en alcôve principale bohème en bois foncé avec un placard à porte shaker, un bain japonais, WC à poser, un carrelage noir, un carrelage bleu, un carrelage en pâte de verre, un mur jaune, un sol en carrelage de céramique, un lavabo encastré et un plan de toilette en granite.
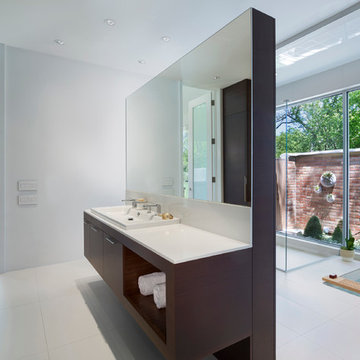
On the exterior, the desire was to weave the home into the fabric of the community, all while paying special attention to meld the footprint of the house into a workable clean, open, and spacious interior free of clutter and saturated in natural light to meet the owner’s simple but yet tasteful lifestyle. The utilization of natural light all while bringing nature’s canvas into the spaces provides a sense of harmony.
Light, shadow and texture bathe each space creating atmosphere, always changing, and blurring the boundaries between the indoor and outdoor space. Color abounds as nature paints the walls. Though they are all white hues of the spectrum, the natural light saturates and glows, all while being reflected off of the beautiful forms and surfaces. Total emersion of the senses engulf the user, greeting them with an ever changing environment.
Style gives way to natural beauty and the home is neither of the past or future, rather it lives in the moment. Stable, grounded and unpretentious the home is understated yet powerful. The environment encourages exploration and an awakening of inner being dispelling convention and accepted norms.
The home encourages mediation embracing principals associated with silent illumination.
If there was one factor above all that guided the design it would be found in a word, truth.
Experience the delight of the creator and enjoy these photos.
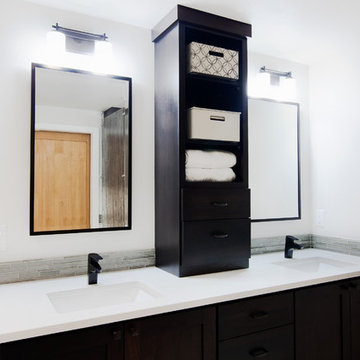
Luke Wesson
Cette photo montre une salle de bain principale moderne en bois foncé de taille moyenne avec un placard à porte shaker, un bain japonais, une douche d'angle, WC à poser, un carrelage blanc, des carreaux de porcelaine, un mur blanc, un sol en carrelage de porcelaine, un lavabo encastré et un plan de toilette en quartz modifié.
Cette photo montre une salle de bain principale moderne en bois foncé de taille moyenne avec un placard à porte shaker, un bain japonais, une douche d'angle, WC à poser, un carrelage blanc, des carreaux de porcelaine, un mur blanc, un sol en carrelage de porcelaine, un lavabo encastré et un plan de toilette en quartz modifié.
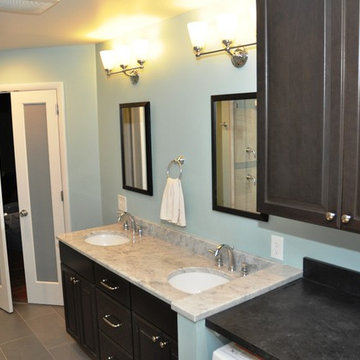
This master bathroom remodel was part of an addition/whole house remodel. The new bathroom included a deep Japanese style soaking tub, a new shower with bench and body sprays, a laundry area, a new double vanity, cabinets and top. The cabinetry is maple in Espresso stain by Bridgewood.
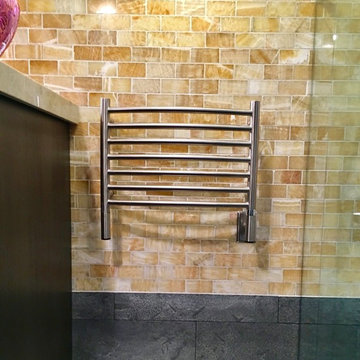
Cette image montre une salle de bain principale en bois foncé avec un placard à porte shaker, un carrelage multicolore, un sol en carrelage de porcelaine, une grande vasque, un plan de toilette en quartz, un sol gris, un bain japonais, un espace douche bain et une cabine de douche à porte coulissante.
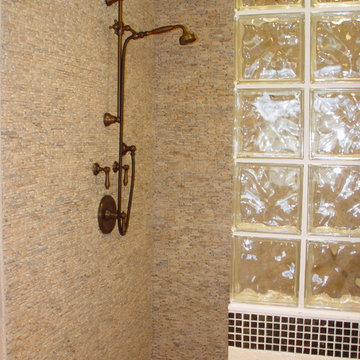
Idée de décoration pour une grande douche en alcôve principale bohème en bois foncé avec un placard à porte shaker, un bain japonais, WC à poser, un carrelage noir, un carrelage bleu, un carrelage en pâte de verre, un mur jaune, un sol en carrelage de céramique, un lavabo encastré et un plan de toilette en granite.
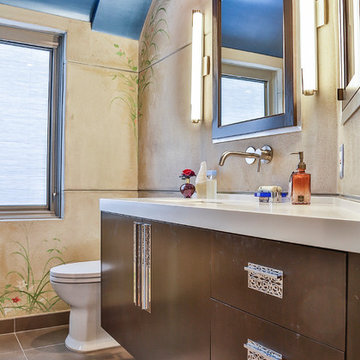
Design by Frank B. Pirrello / Photos by Larry Peplin
Exemple d'une salle de bain principale tendance en bois foncé de taille moyenne avec un placard à porte plane, un bain japonais, une douche d'angle, WC à poser, un carrelage gris, des carreaux de porcelaine, un mur gris, un sol en carrelage de porcelaine, un lavabo encastré, un plan de toilette en surface solide, un sol gris et une cabine de douche à porte battante.
Exemple d'une salle de bain principale tendance en bois foncé de taille moyenne avec un placard à porte plane, un bain japonais, une douche d'angle, WC à poser, un carrelage gris, des carreaux de porcelaine, un mur gris, un sol en carrelage de porcelaine, un lavabo encastré, un plan de toilette en surface solide, un sol gris et une cabine de douche à porte battante.
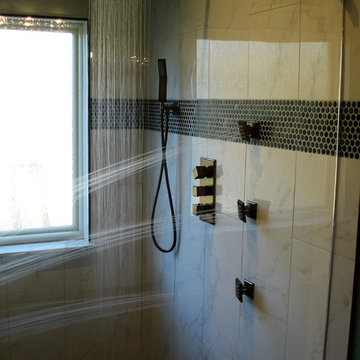
Réalisation d'une grande salle de bain principale tradition en bois foncé avec un placard sans porte, un bain japonais, une douche double, WC à poser, un carrelage multicolore, un carrelage en pâte de verre, un mur bleu, un sol en marbre, une vasque et un plan de toilette en marbre.
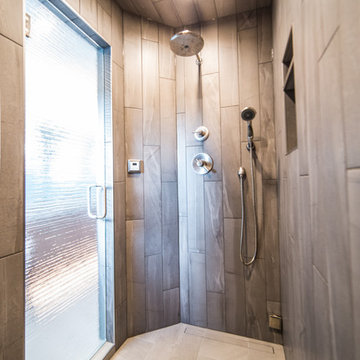
Surrounded by trees to the north and old farm buildings, the Agnew Farmhouse naturally took shape to capture the expansive southern views of the prairie on which it resides. Inspired from the rural venacular of the property, the home was designed for an engaged couple looking to spend their days on the family farm. Built next to the original house on the property, a story of past, present, and future continues to be written. The south facing porch is shaded by the upper level and offers easy access from yard to the heart of the home. North Dakota offers challenging weather, so naturally a south-west facing garage to melt the snow from the driveway is often required. This also allowed for the the garage to be hidden from sight as you approach the home from the NE. Respecting its surroundings, the home emphasizes modern design and simple farmer logic to create a home for the couple to begin their marriage and grow old together. Cheers to what was, what is, and what's to come...
Tim Anderson
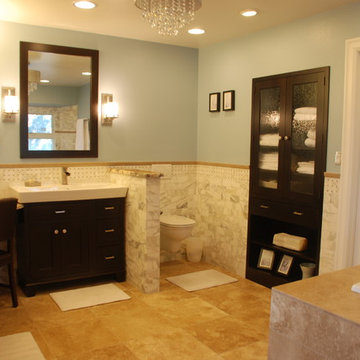
Sally Q. Wagner
Réalisation d'une salle de bain principale tradition en bois foncé de taille moyenne avec un lavabo suspendu, un placard en trompe-l'oeil, un plan de toilette en granite, un bain japonais, une douche ouverte, WC suspendus, un carrelage beige, un carrelage métro, un mur blanc et un sol en travertin.
Réalisation d'une salle de bain principale tradition en bois foncé de taille moyenne avec un lavabo suspendu, un placard en trompe-l'oeil, un plan de toilette en granite, un bain japonais, une douche ouverte, WC suspendus, un carrelage beige, un carrelage métro, un mur blanc et un sol en travertin.
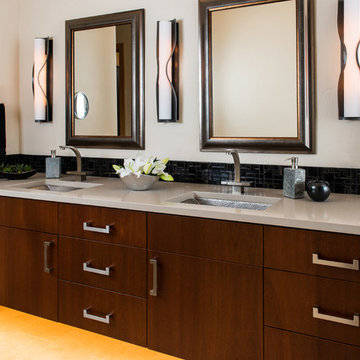
Steve Tague
Cette image montre une salle de bain principale design en bois foncé de taille moyenne avec un placard à porte plane, un bain japonais, une douche d'angle, un carrelage marron, des carreaux de porcelaine, un mur blanc, un sol en carrelage de porcelaine, un lavabo encastré, un plan de toilette en quartz modifié, un sol beige et une cabine de douche à porte battante.
Cette image montre une salle de bain principale design en bois foncé de taille moyenne avec un placard à porte plane, un bain japonais, une douche d'angle, un carrelage marron, des carreaux de porcelaine, un mur blanc, un sol en carrelage de porcelaine, un lavabo encastré, un plan de toilette en quartz modifié, un sol beige et une cabine de douche à porte battante.

Aménagement d'une grande salle de bain principale classique en bois foncé avec un placard à porte shaker, un bain japonais, une douche d'angle, un carrelage blanc et un mur beige.
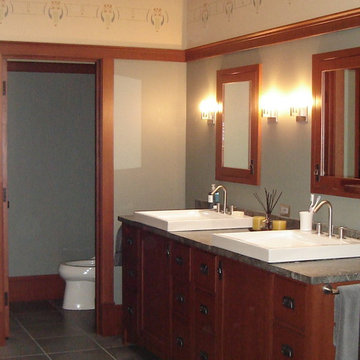
Réalisation d'une grande salle de bain principale craftsman en bois foncé avec un placard à porte shaker, WC à poser, un mur gris, un lavabo posé, un bain japonais et un plan de toilette en granite.
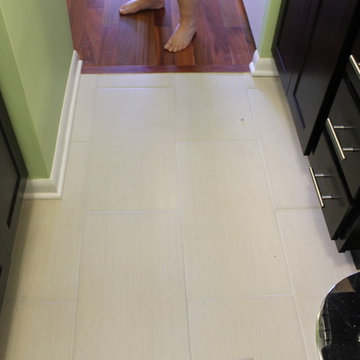
Exemple d'une salle de bain principale tendance en bois foncé de taille moyenne avec un placard avec porte à panneau encastré, un bain japonais, WC séparés, un mur vert, un sol en carrelage de porcelaine, un plan de toilette en granite et un sol beige.
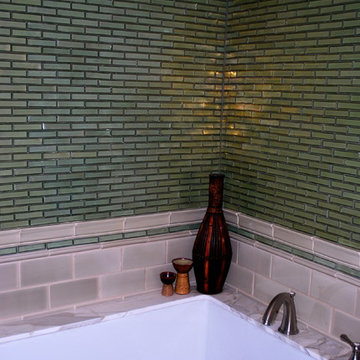
The tub has solid slabs of Calcutta Gold surrounding it.
Idées déco pour une salle de bain principale asiatique en bois foncé avec un lavabo encastré, un placard à porte plane, un bain japonais, un bidet, un carrelage multicolore, un mur beige et un sol en carrelage de céramique.
Idées déco pour une salle de bain principale asiatique en bois foncé avec un lavabo encastré, un placard à porte plane, un bain japonais, un bidet, un carrelage multicolore, un mur beige et un sol en carrelage de céramique.
Idées déco de salles de bain en bois foncé avec un bain japonais
9