Idées déco de salles de bain en bois foncé avec une grande vasque
Trier par :
Budget
Trier par:Populaires du jour
21 - 40 sur 1 454 photos
1 sur 3
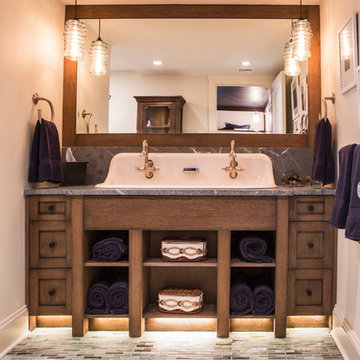
Cette photo montre une salle de bain principale romantique en bois foncé de taille moyenne avec un placard sans porte, un carrelage beige, mosaïque, un mur beige, un sol en carrelage de terre cuite, une grande vasque et un plan de toilette en marbre.

Shower features (from top to bottom) 3" x 6" carrera marble, 1-1/2" chair rail, (4) rows of Mosaic, 1-in. pencil, 12" x 12" marble, with 2" x 2" honed marble on the shower floor. Fixtures and hardware are polished chrome. The recessed niche was sized for shampoo bottles and has mosaics for its back. The corner seat is a piece of 1-1/4" marble, measuring 18" x 18". Photo by Jerry Hankins
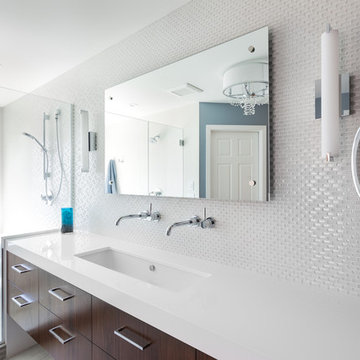
Ella Studios
Aménagement d'une grande salle de bain principale moderne en bois foncé avec une grande vasque, un placard à porte plane, un plan de toilette en quartz modifié, une baignoire indépendante, une douche double, WC séparés, un carrelage blanc, un carrelage en pâte de verre, un mur gris et un sol en carrelage de céramique.
Aménagement d'une grande salle de bain principale moderne en bois foncé avec une grande vasque, un placard à porte plane, un plan de toilette en quartz modifié, une baignoire indépendante, une douche double, WC séparés, un carrelage blanc, un carrelage en pâte de verre, un mur gris et un sol en carrelage de céramique.

Exemple d'une grande salle de bain principale industrielle en bois foncé avec une grande vasque, un placard sans porte, un plan de toilette en quartz modifié, un carrelage gris, des carreaux de porcelaine, un sol en carrelage de porcelaine et un mur gris.
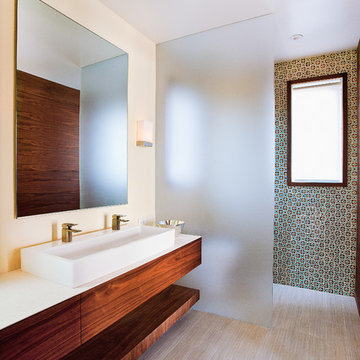
classic + modern style | large estate property
ocean & mountain view home above the pacific coast.
Idée de décoration pour une salle de bain design en bois foncé avec une grande vasque, un placard sans porte et un carrelage multicolore.
Idée de décoration pour une salle de bain design en bois foncé avec une grande vasque, un placard sans porte et un carrelage multicolore.

The main bath pays homage to the historical style of the original house. Classic elements like marble mosaics and a black and white theme will be timeless for years to come. Aligning all plumbing elements on one side of the room allows for a more spacious flow.
Photos: Dave Remple

Achim Venzke Fotografie
Idée de décoration pour un grand sauna design en bois foncé avec un placard à porte plane, une baignoire indépendante, une douche à l'italienne, WC séparés, un carrelage gris, des carreaux de céramique, un mur noir, un sol en carrelage de céramique, une grande vasque, un sol gris, aucune cabine et un plan de toilette noir.
Idée de décoration pour un grand sauna design en bois foncé avec un placard à porte plane, une baignoire indépendante, une douche à l'italienne, WC séparés, un carrelage gris, des carreaux de céramique, un mur noir, un sol en carrelage de céramique, une grande vasque, un sol gris, aucune cabine et un plan de toilette noir.
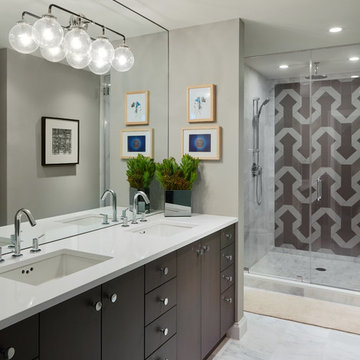
This bathroom gleams with elegance and sophistication. The geometric tiled stand up shower gives an edgy feel contrasting the Carrara marble seen throughout the bathroom.
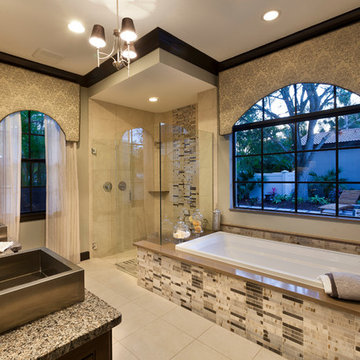
Gene Pollux and SRQ360 Photography
Exemple d'une grande salle de bain principale tendance en bois foncé avec un placard à porte plane, une baignoire posée, une douche d'angle, WC séparés, un carrelage beige, des carreaux de porcelaine, un mur beige, un sol en carrelage de porcelaine, une grande vasque et un plan de toilette en granite.
Exemple d'une grande salle de bain principale tendance en bois foncé avec un placard à porte plane, une baignoire posée, une douche d'angle, WC séparés, un carrelage beige, des carreaux de porcelaine, un mur beige, un sol en carrelage de porcelaine, une grande vasque et un plan de toilette en granite.
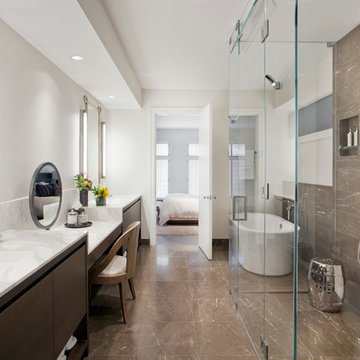
Mike Schwartz
Cette photo montre une grande salle de bain principale tendance en bois foncé avec une grande vasque, un placard à porte plane, une baignoire indépendante, une douche d'angle, un carrelage marron, un mur blanc, un sol marron et un plan de toilette blanc.
Cette photo montre une grande salle de bain principale tendance en bois foncé avec une grande vasque, un placard à porte plane, une baignoire indépendante, une douche d'angle, un carrelage marron, un mur blanc, un sol marron et un plan de toilette blanc.
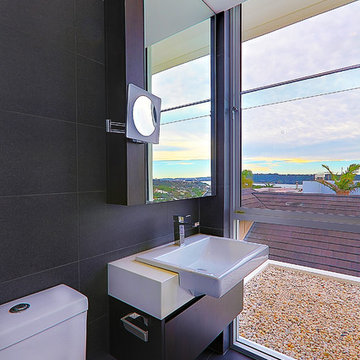
Impala just completed this stunning kitchen! The brief was to design a kitchen with warmth and impressive textures to suit the house which spanned over four levels. The design needed to allow for casual eating in the kitchen, ample preparation and storage areas. Utilitarian bench tops were selected for the preparation zones on the island and adjacent to the cooktop. A thick recycled timber slab was installed for the lowered eating zone and a stunning transparent marble for the splashback and display niche. Joinery was manufactured from timber veneer and polyurethane. Critical to the modern, sleek design was that the kitchen had minimum handles. Two handles were used on the larger doors for the fridge and lift-up cabinet which concealed the microwave. To balance the design, decorative timber panels were installed on the ceiling over the island. As storage was also a priority, a walk in pantry was installed which can be accessed at the far left by pushing a timber veneer panel.
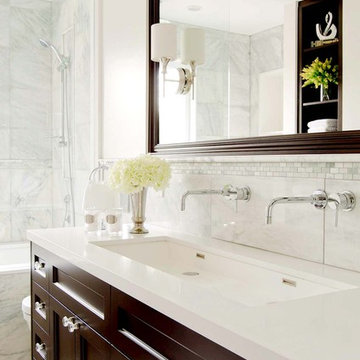
Design by Carriage Lane Design Build
http://www.carriagelanedesigns.com/
Millwork by Alta Moda
http://www.altamoda.ca/
Photo by Stephani Buchman
http://www.buchmanphoto.com
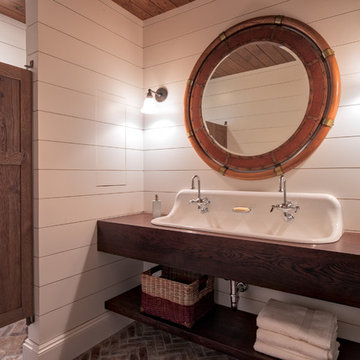
Cette photo montre une salle d'eau chic en bois foncé de taille moyenne avec un placard sans porte, un mur blanc, un sol en brique, une grande vasque, un plan de toilette en bois et un sol rouge.
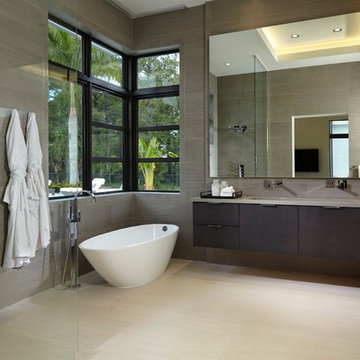
Inspiration pour une salle de bain principale design en bois foncé avec un placard à porte plane, une baignoire indépendante et une grande vasque.
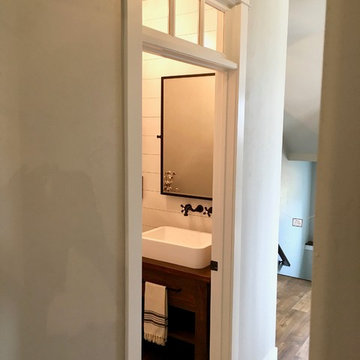
Cette photo montre une petite salle d'eau nature en bois foncé avec un placard sans porte, WC à poser, un mur gris, un sol en carrelage de terre cuite, une grande vasque, un plan de toilette en bois et un sol noir.
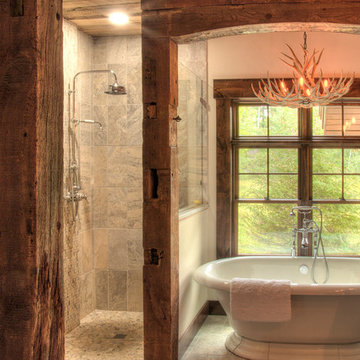
Cette photo montre une grande salle de bain principale montagne en bois foncé avec un placard avec porte à panneau surélevé, une baignoire indépendante, une douche d'angle, un carrelage blanc, des carreaux de céramique, un mur blanc, un sol en carrelage de céramique, une grande vasque, un plan de toilette en granite, un sol gris, aucune cabine et un plan de toilette blanc.

Cette photo montre une très grande douche en alcôve principale industrielle en bois foncé avec un placard sans porte, WC à poser, un carrelage blanc, un carrelage métro, un mur blanc, un sol en vinyl, une grande vasque, un plan de toilette en bois, un sol gris et aucune cabine.
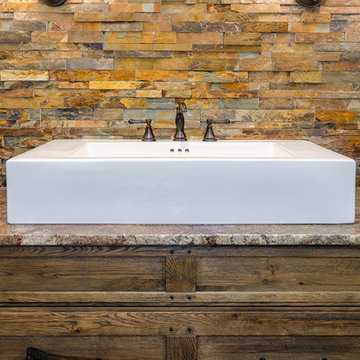
Réalisation d'une salle d'eau chalet en bois foncé de taille moyenne avec un placard à porte shaker, une douche d'angle, WC séparés, un carrelage marron, un carrelage multicolore, un carrelage de pierre, un mur beige, un sol en carrelage de porcelaine, une grande vasque et un plan de toilette en granite.
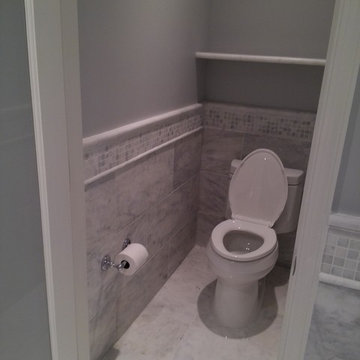
Same tiled wall detail follows through the water closet room. A 1-1/4" marble shelf is recessed into the wall above the one-piece toilet. Photo by Jerry Hankins
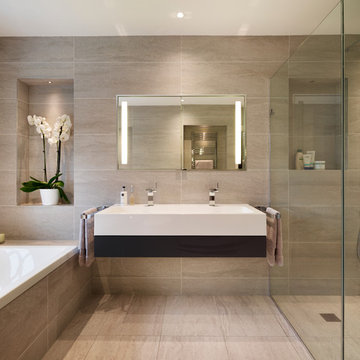
The couple wanted to get ready for work and relax at the end of the day in a luxurious en-suite bathroom.
A large Keuco 'Edition 300' cast mineral basin and single drawer wall mounted vanity unit, is combined with two Edition 11 basin mixers to create a double wash area.
Above the sink a Keuco 'Royal Integral' mirror cabinet provides storage for all of the couples day-to-day toiletries. The cabinet fits flush with the wall and has integrated lighting units.
Darren Chung
Idées déco de salles de bain en bois foncé avec une grande vasque
2