Idées déco de salles de bain en bois foncé avec une grande vasque
Trier par :
Budget
Trier par:Populaires du jour
41 - 60 sur 1 454 photos
1 sur 3
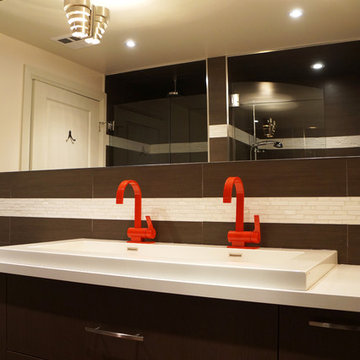
Cette photo montre une salle de bain moderne en bois foncé de taille moyenne avec un placard à porte plane, une baignoire en alcôve, WC à poser, un carrelage marron, un carrelage blanc, des carreaux en allumettes, un mur blanc, un sol en vinyl, une grande vasque et un plan de toilette en quartz modifié.
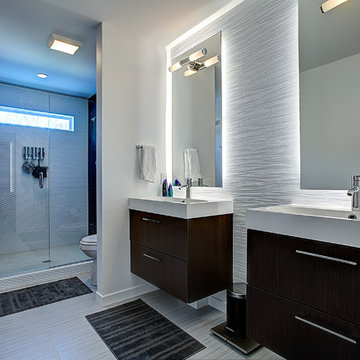
photos by Kaity
Idées déco pour une grande salle de bain principale contemporaine en bois foncé avec un placard à porte plane, un plan de toilette en surface solide, une douche ouverte, des carreaux de céramique, un mur blanc, un sol en carrelage de céramique et une grande vasque.
Idées déco pour une grande salle de bain principale contemporaine en bois foncé avec un placard à porte plane, un plan de toilette en surface solide, une douche ouverte, des carreaux de céramique, un mur blanc, un sol en carrelage de céramique et une grande vasque.
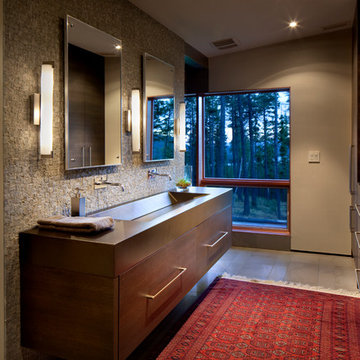
Idées déco pour une grande salle de bain principale contemporaine en bois foncé avec un placard à porte plane, un mur beige, un sol en carrelage de porcelaine, une grande vasque et un plan de toilette en granite.
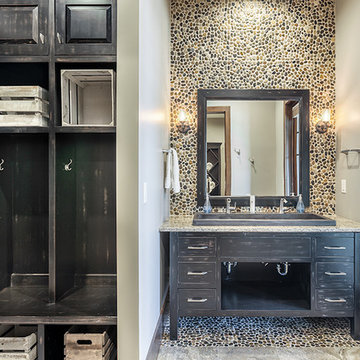
Rebecca Lehde, Inspiro 8 Studios
Idées déco pour une douche en alcôve montagne en bois foncé avec un placard à porte shaker, une plaque de galets, une grande vasque et un plan de toilette en quartz modifié.
Idées déco pour une douche en alcôve montagne en bois foncé avec un placard à porte shaker, une plaque de galets, une grande vasque et un plan de toilette en quartz modifié.
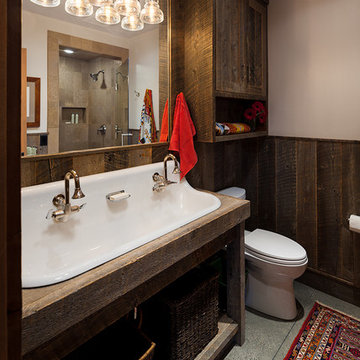
This rustic bathroom welcomes the guests to the west. Polished concrete floors provide a durable and attractive backdrop to the baths features.
Radiant in-floor heat provide additional comfort.
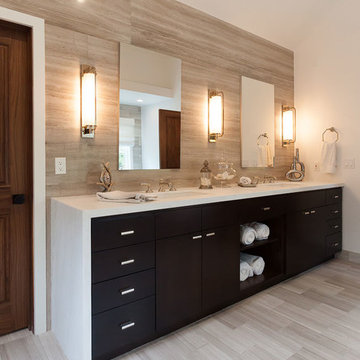
This lovely Thousand Oaks Master Bathroom features Athens Silver Cream tile used in different shapes and sizes to create interest. Marble slab installed on the vanity wall creates high impact with the clean lined medicine cabinets and unique wall sconces.
Distinctive Decor 2016. All Rights Reserved.
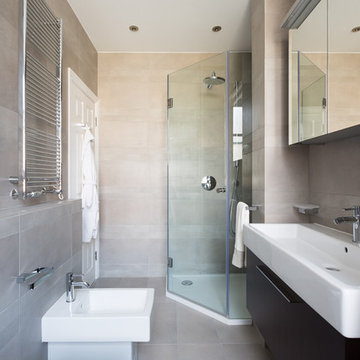
Exemple d'une salle de bain tendance en bois foncé de taille moyenne avec une grande vasque, un placard à porte plane, une douche d'angle, un bidet et un carrelage beige.
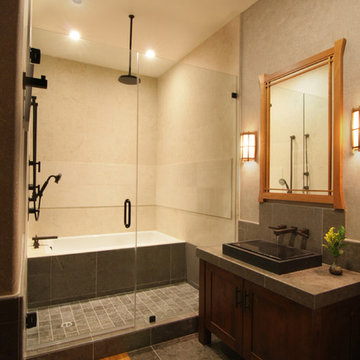
David William Photography
Idée de décoration pour une salle de bain asiatique en bois foncé de taille moyenne avec un placard avec porte à panneau encastré, un carrelage beige, un carrelage de pierre, un plan de toilette en marbre, une baignoire en alcôve, un mur beige, un sol en ardoise et une grande vasque.
Idée de décoration pour une salle de bain asiatique en bois foncé de taille moyenne avec un placard avec porte à panneau encastré, un carrelage beige, un carrelage de pierre, un plan de toilette en marbre, une baignoire en alcôve, un mur beige, un sol en ardoise et une grande vasque.
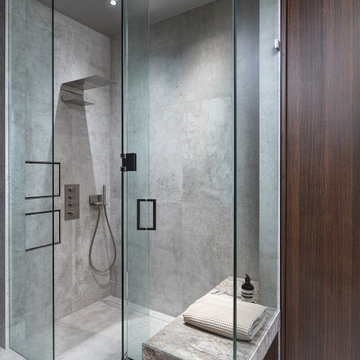
This walk in shower is fitted with a stainless steel rain head that has rain shower or waterfall functions as well as a hand held spray with height adjustable bar. two personal niches with doors have been installed to the left of the shower fixtures to keep things tidy. The bathroom tile is a porcelain, large format 18"x36 "concrete" look applied to all walls and floors throughout.
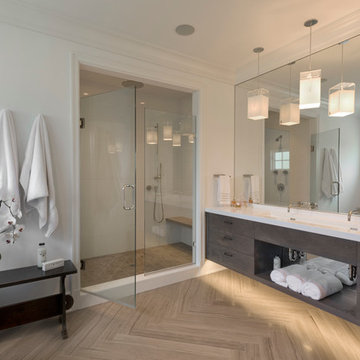
Réalisation d'une douche en alcôve principale design en bois foncé de taille moyenne avec une grande vasque, un placard à porte plane, un mur blanc, une baignoire indépendante, un carrelage beige, un carrelage de pierre, un sol en calcaire et un plan de toilette en surface solide.
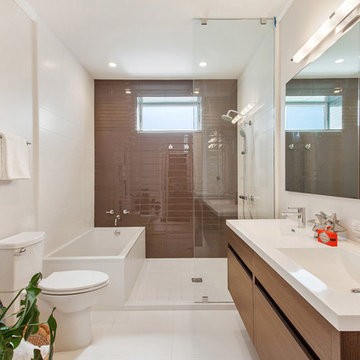
Réalisation d'une salle de bain principale design en bois foncé de taille moyenne avec un placard à porte plane, une baignoire en alcôve, un combiné douche/baignoire, WC séparés, un carrelage marron, un carrelage blanc, un carrelage en pâte de verre, un mur blanc, une grande vasque et un plan de toilette en granite.
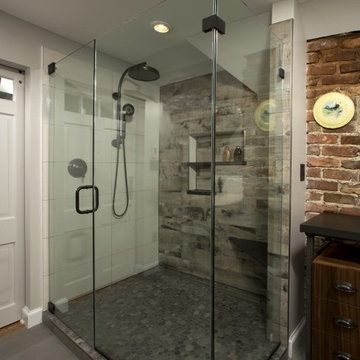
Four Brothers LLC
Aménagement d'une grande salle de bain principale industrielle en bois foncé avec un plan de toilette en surface solide, une douche ouverte, un carrelage gris, des carreaux de porcelaine, un mur gris, un sol en carrelage de porcelaine, un placard sans porte, WC séparés, une grande vasque, un sol gris et une cabine de douche à porte battante.
Aménagement d'une grande salle de bain principale industrielle en bois foncé avec un plan de toilette en surface solide, une douche ouverte, un carrelage gris, des carreaux de porcelaine, un mur gris, un sol en carrelage de porcelaine, un placard sans porte, WC séparés, une grande vasque, un sol gris et une cabine de douche à porte battante.
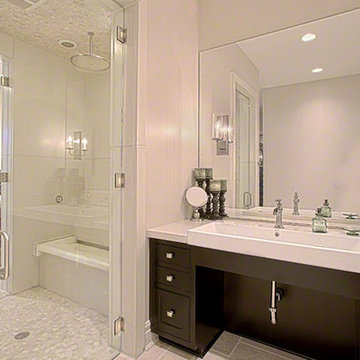
Inspiration pour une douche en alcôve principale traditionnelle en bois foncé de taille moyenne avec un placard à porte plane, un carrelage blanc, un mur blanc, un sol en carrelage de céramique, une grande vasque, un plan de toilette en quartz modifié, des carreaux de porcelaine, un sol beige et une cabine de douche à porte battante.

A country club respite for our busy professional Bostonian clients. Our clients met in college and have been weekending at the Aquidneck Club every summer for the past 20+ years. The condos within the original clubhouse seldom come up for sale and gather a loyalist following. Our clients jumped at the chance to be a part of the club's history for the next generation. Much of the club’s exteriors reflect a quintessential New England shingle style architecture. The internals had succumbed to dated late 90s and early 2000s renovations of inexpensive materials void of craftsmanship. Our client’s aesthetic balances on the scales of hyper minimalism, clean surfaces, and void of visual clutter. Our palette of color, materiality & textures kept to this notion while generating movement through vintage lighting, comfortable upholstery, and Unique Forms of Art.
A Full-Scale Design, Renovation, and furnishings project.
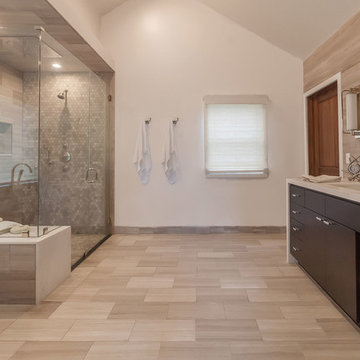
This lovely Thousand Oaks Master Bathroom features Athens Silver Cream tile used in different shapes and sizes to create interest. Marble slab installed on the vanity wall creates high impact with the clean lined medicine cabinets and unique wall sconces.
Distinctive Decor 2016. All Rights Reserved.
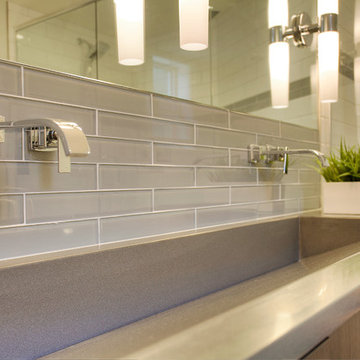
The owners of this 1958 mid-century modern home desired a refreshing new master bathroom that was open and bright. The previous bathroom felt dark and cramped, with dated fixtures. A new bathroom was designed, borrowing much needed space from the neighboring garage, and allowing for a larger shower, a generous vanity with integrated trough sink and a soaking tub.
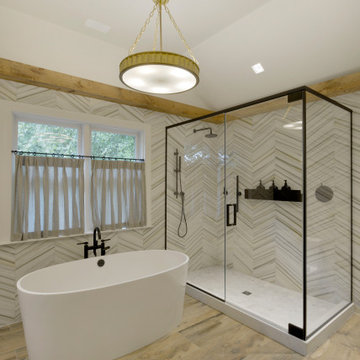
Designed by Randy O’Kane of Bilotta Kitchens, the inspiration for this project was an industrial farmhouse-chic look – it’s the theme throughout the client’s whole house. The client (a mother of four, running a busy household) wanted a real oasis for bathing and showering – an escape from reality. She and her husband are the type of people who actually use their tub so that was carefully selected from Victoria + Albert Baths. The existing structure of the original master bathroom included the high vaulted ceiling. Randy decided to add the reclaimed wood beams to give the room shape and bring in more of that farmhouse element. She selected a trough sink from Decolav as a contemporary twist on a horse trough. Even the porcelain floor, selected from Rye Ridge Tile, looks like wood that you would see in a barn. The countertop is Caesartstone’s Calacatta Nuvo honed. The overall palette is a contrasting mix of soothing neutrals and much darker browns and black. All fixtures are in a matte black finish, including the trim on the shower enclosure, providing a nod to the industrial side; the brushed brass lighting touches on the elegant side. The two walls with the chevron tile are really the feature of the room. The Vanity is Bilotta Collection Cabinetry in a 1” thick door in Rift Cut White Oak with Smokey Oak Stain.
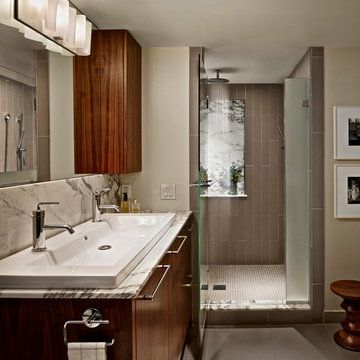
We designed a spacious shower area with an exterior window (out of view). The double sink serves two users simultaneously without requiring a large vanity area. This niche features a slab of statuary marble.
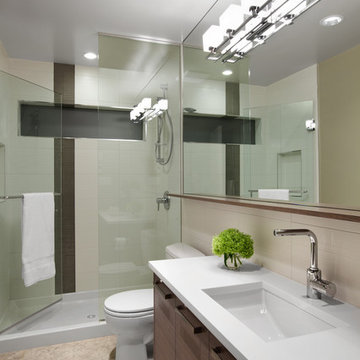
designer: False Creek Design Group
photographer: Ema Peter
Idée de décoration pour une grande douche en alcôve principale design en bois foncé avec un placard à porte plane, une baignoire encastrée, un carrelage beige, des carreaux de porcelaine, un mur beige, un sol en carrelage de porcelaine, une grande vasque et un plan de toilette en quartz modifié.
Idée de décoration pour une grande douche en alcôve principale design en bois foncé avec un placard à porte plane, une baignoire encastrée, un carrelage beige, des carreaux de porcelaine, un mur beige, un sol en carrelage de porcelaine, une grande vasque et un plan de toilette en quartz modifié.
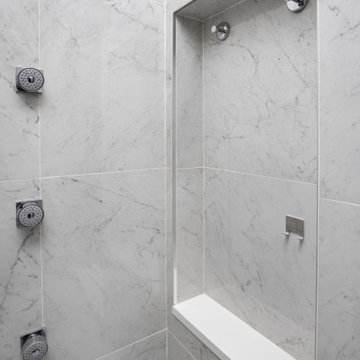
This two-bathroom renovation in the South Loop was designed to create a space that our clients love by using a mix of contemporary and classic design.
For the master bathroom, Floor-to-ceiling large format tile is beautifully complimented by darker natural stone look floor tile and marble mosaic accent. The walnut finish vanity is accentuated by the chrome fixtures. We opted for an earthy color palette with touches of wood, creating a timeless aesthetic.
For the kids' bathroom, the focus was creating a timeless bathroom that was still fun! Black and white geometric tile is beautifully complimented by large format wall tile, while the walnut-finish vanity is paired with chrome fixtures. A mix of patterns and textures with a splash of color in metal finishes creates a fun space that kids would love to use.
————
Project designed by Chi Renovation & Design, a renowned renovation firm based in Skokie. We specialize in general contracting, kitchen and bath remodeling, and design & build services. We cater to the entire Chicago area and its surrounding suburbs, with emphasis on the North Side and North Shore regions. You'll find our work from the Loop through Lincoln Park, Skokie, Evanston, Wilmette, and all the way up to Lake Forest.
For more info about Chi Renovation & Design, click here: https://www.chirenovation.com/
Idées déco de salles de bain en bois foncé avec une grande vasque
3