Idées déco de salles de bain en bois foncé
Trier par :
Budget
Trier par:Populaires du jour
1 - 20 sur 1 717 photos
1 sur 3

Photo Caroline Morin
Aménagement d'une salle de bain contemporaine en bois foncé de taille moyenne pour enfant avec une douche ouverte, un carrelage blanc, un mur blanc, un sol en carrelage de céramique, un plan vasque, un sol bleu, aucune cabine et un plan de toilette blanc.
Aménagement d'une salle de bain contemporaine en bois foncé de taille moyenne pour enfant avec une douche ouverte, un carrelage blanc, un mur blanc, un sol en carrelage de céramique, un plan vasque, un sol bleu, aucune cabine et un plan de toilette blanc.
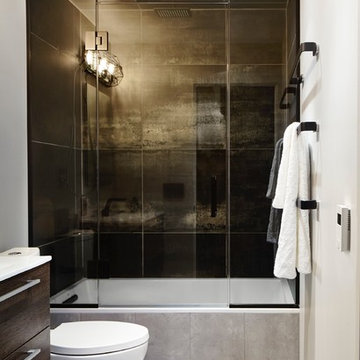
Photography by: Brett Bulthuis
Aménagement d'une petite douche en alcôve principale contemporaine en bois foncé avec un lavabo suspendu, un placard à porte plane, un plan de toilette en quartz modifié, une baignoire posée, WC séparés, un carrelage noir, des carreaux de porcelaine, un mur gris et un sol en carrelage de porcelaine.
Aménagement d'une petite douche en alcôve principale contemporaine en bois foncé avec un lavabo suspendu, un placard à porte plane, un plan de toilette en quartz modifié, une baignoire posée, WC séparés, un carrelage noir, des carreaux de porcelaine, un mur gris et un sol en carrelage de porcelaine.

This couple had enough with their master bathroom, with leaky pipes, dysfunctional layout, small shower, outdated tiles.
They imagined themselves in an oasis master suite bathroom. They wanted it all, open layout, soaking tub, large shower, private toilet area, and immaculate exotic stones, including stunning fixtures and all.
Our staff came in to help. It all started on the drawing board, tearing all of it down, knocking down walls, and combining space from an adjacent closet.
The shower was relocated into the space from the closet. A new large double shower with lots of amenities. The new soaking tub was placed under a large window on the south side.
The commode was placed in the previous shower space behind a pocket door, creating a long wall for double vanities.
This bathroom was rejuvenated with a large slab of Persian onyx behind the tub, stunning copper tub, copper sinks, and gorgeous tiling work.
Shower area is finished with teak foldable double bench and two rubber bronze rain showers, and a large mural of chipped marble on feature wall.
The large floating vanity is complete with full framed mirror under hanging lights.
Frosted pocket door allows plenty of light inside. The soft baby blue wall completes this welcoming and dreamy master bathroom.

** Kitchen, Pantry & Bath Cabinetry is by Custom Cupboards in Rustic Beech with a "London Fog" stain; The door is #70800-65 with a #78 drawer front; Hinges are 1-1/4" Overlay with Soft-Close; Drawer Guides are Blumotion Full-Extension with Soft-Close
** TV Cabinetry is by Custom Cupboards in Craftwood "Bright White" with the same cabinet specifications as the Kitchen & Baths
** Kitchen, Pantry & Main Bath Hardware is by Hardware Resources #595-96-BNBDL and #595-128-BNBDL
** TV Cabinetry Hardware is by Hardware Resources #81021-DBAC
** Master Bath Cabinet Hardware is by Schaub #302-26 (pull) and #301-26 (knob)
** Kitchen Countertops are Zodiaq "Coarse Carrara" quartz with an Eased Edge
** TV Countertops are Staron "Sechura Mocha" quartz with an Eased Edge
** Main Bath Countertops are by The Onyx Collection, Inc. in "Flannel" with a Glossy finish with an eased edge with a Wave bowl sink in "Snowswirl"
**** All Lighting Fixtures, Ceiling Fans, Kitchen Sinks, Vanity Sinks, Faucets, Mirrors & Toilets are by SHOWCASE

Réalisation d'une petite douche en alcôve design en bois foncé pour enfant avec un placard à porte shaker, un carrelage blanc, un carrelage métro, un sol en carrelage de porcelaine, un plan de toilette en marbre, un sol blanc, une cabine de douche à porte battante, une niche et meuble simple vasque.
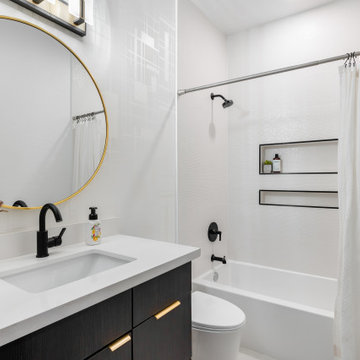
Soci Tile, shower wall; Emser Tile flooring; Waypoint cabinetry, cherry slate
Idées déco pour une salle de bain classique en bois foncé de taille moyenne pour enfant avec un placard à porte plane, une baignoire posée, un combiné douche/baignoire, des carreaux de porcelaine, un sol en carrelage de porcelaine, un lavabo encastré, un plan de toilette en quartz modifié, une cabine de douche avec un rideau, un plan de toilette blanc, meuble simple vasque et meuble-lavabo sur pied.
Idées déco pour une salle de bain classique en bois foncé de taille moyenne pour enfant avec un placard à porte plane, une baignoire posée, un combiné douche/baignoire, des carreaux de porcelaine, un sol en carrelage de porcelaine, un lavabo encastré, un plan de toilette en quartz modifié, une cabine de douche avec un rideau, un plan de toilette blanc, meuble simple vasque et meuble-lavabo sur pied.

Cette photo montre une petite salle d'eau moderne en bois foncé avec une douche d'angle, WC séparés, un carrelage blanc, du carrelage en marbre, un mur blanc, un sol en carrelage de porcelaine, une vasque, un plan de toilette en quartz, un sol blanc, une cabine de douche à porte battante, un plan de toilette blanc, une niche, meuble simple vasque et meuble-lavabo suspendu.
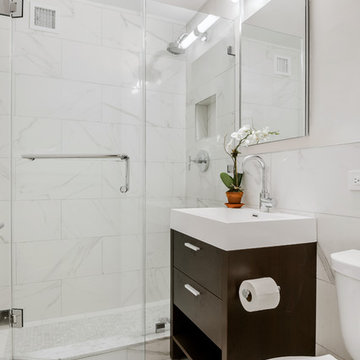
Gutted Master bath. Walls tiles in faux marble ceramic by Cancos, herringbone ceramic tile floors by Marble Systems, vanity from Wayfair and plumbing fixtures are Kohler Purist.
Elizabeth Dooley
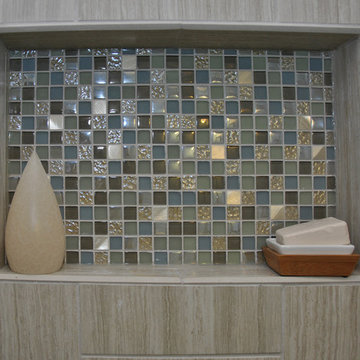
The recessed tile shelf with the mosaic accent tile added the perfect pop of detail to this bathroom remodel. Photo Credit - Kristen Callahan
Cette image montre une petite salle d'eau traditionnelle en bois foncé avec un placard avec porte à panneau surélevé, WC séparés, des carreaux de porcelaine, un mur bleu et un sol en carrelage de porcelaine.
Cette image montre une petite salle d'eau traditionnelle en bois foncé avec un placard avec porte à panneau surélevé, WC séparés, des carreaux de porcelaine, un mur bleu et un sol en carrelage de porcelaine.
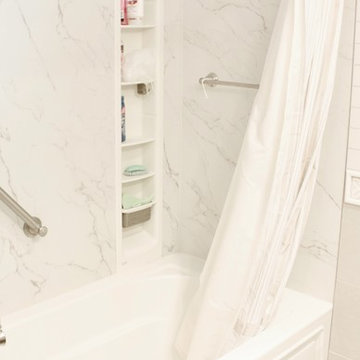
Réalisation d'une petite douche en alcôve principale tradition en bois foncé avec un lavabo intégré, un placard avec porte à panneau encastré, une baignoire en alcôve, un carrelage beige, des carreaux de porcelaine, un mur beige et un sol en carrelage de porcelaine.
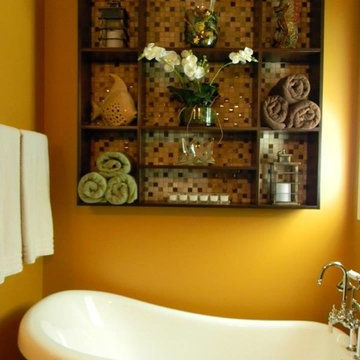
Inspiration pour une petite salle de bain principale traditionnelle en bois foncé avec un carrelage beige, une baignoire indépendante, un mur jaune et un placard sans porte.
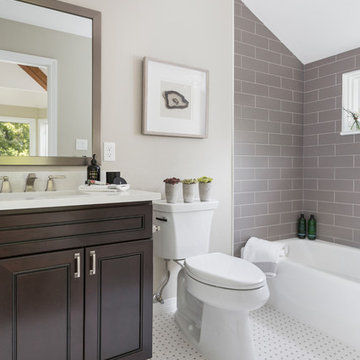
Denver Image Photography
Exemple d'une petite salle de bain chic en bois foncé pour enfant avec un placard avec porte à panneau surélevé, une baignoire en alcôve, un combiné douche/baignoire, WC séparés, un carrelage gris, des carreaux de céramique, un mur gris, un sol en carrelage de terre cuite, un lavabo encastré, un plan de toilette en quartz modifié, un sol blanc, une cabine de douche avec un rideau et un plan de toilette blanc.
Exemple d'une petite salle de bain chic en bois foncé pour enfant avec un placard avec porte à panneau surélevé, une baignoire en alcôve, un combiné douche/baignoire, WC séparés, un carrelage gris, des carreaux de céramique, un mur gris, un sol en carrelage de terre cuite, un lavabo encastré, un plan de toilette en quartz modifié, un sol blanc, une cabine de douche avec un rideau et un plan de toilette blanc.

In this project the owner wanted to have a space for him and his wife to age into or be able to sell to anyone in any stage of their lives.
Idée de décoration pour une salle de bain principale tradition en bois foncé de taille moyenne avec un placard avec porte à panneau surélevé, une baignoire indépendante, une douche d'angle, WC à poser, un carrelage blanc, un carrelage de pierre, un mur blanc, un sol en carrelage imitation parquet, un lavabo encastré, un plan de toilette en quartz modifié, un sol marron, une cabine de douche à porte battante, un plan de toilette multicolore, un banc de douche, meuble double vasque, meuble-lavabo encastré et un plafond voûté.
Idée de décoration pour une salle de bain principale tradition en bois foncé de taille moyenne avec un placard avec porte à panneau surélevé, une baignoire indépendante, une douche d'angle, WC à poser, un carrelage blanc, un carrelage de pierre, un mur blanc, un sol en carrelage imitation parquet, un lavabo encastré, un plan de toilette en quartz modifié, un sol marron, une cabine de douche à porte battante, un plan de toilette multicolore, un banc de douche, meuble double vasque, meuble-lavabo encastré et un plafond voûté.

Continuing the contrasting dynamic of the space, the bathroom utilizes black trim and hardware to further add conversation to the space.
Réalisation d'une petite salle d'eau minimaliste en bois foncé avec un placard avec porte à panneau encastré, une baignoire posée, une douche d'angle, WC séparés, un carrelage noir et blanc, un carrelage métro, un mur bleu, un sol en carrelage de terre cuite, un lavabo encastré, un plan de toilette en marbre, un sol multicolore, un plan de toilette multicolore et une cabine de douche à porte battante.
Réalisation d'une petite salle d'eau minimaliste en bois foncé avec un placard avec porte à panneau encastré, une baignoire posée, une douche d'angle, WC séparés, un carrelage noir et blanc, un carrelage métro, un mur bleu, un sol en carrelage de terre cuite, un lavabo encastré, un plan de toilette en marbre, un sol multicolore, un plan de toilette multicolore et une cabine de douche à porte battante.
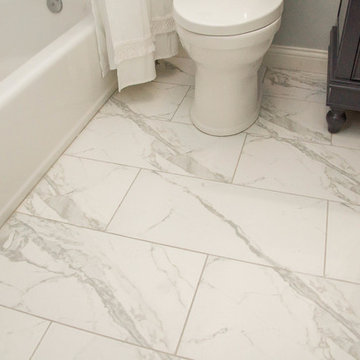
Cette image montre une petite salle d'eau traditionnelle en bois foncé avec un placard avec porte à panneau encastré, une baignoire en alcôve, un combiné douche/baignoire, WC séparés, un carrelage beige, des carreaux de céramique, un mur gris, un sol en marbre, un lavabo encastré, un plan de toilette en marbre, un sol blanc et une cabine de douche avec un rideau.
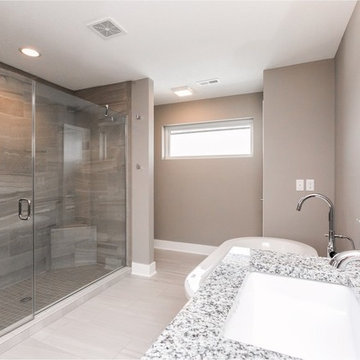
Cette photo montre une salle de bain principale moderne en bois foncé de taille moyenne avec un placard à porte plane, une baignoire indépendante, une douche ouverte, un carrelage gris, des carreaux de céramique, un plan de toilette en granite et une cabine de douche à porte battante.
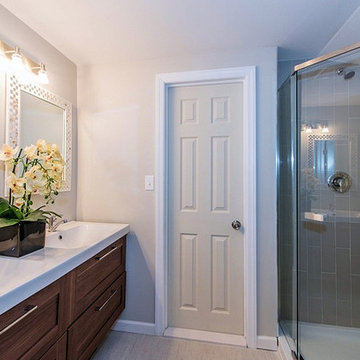
Realtor client looking to take an old mistreated home renovate and flip. The house was in total disrepair and needed a lot of tlc! We opened up some walls to create a roomy feel and stripped it down to the studs to create a homey living situation for a great starter home!

This couple had enough with their master bathroom, with leaky pipes, dysfunctional layout, small shower, outdated tiles.
They imagined themselves in an oasis master suite bathroom. They wanted it all, open layout, soaking tub, large shower, private toilet area, and immaculate exotic stones, including stunning fixtures and all.
Our staff came in to help. It all started on the drawing board, tearing all of it down, knocking down walls, and combining space from an adjacent closet.
The shower was relocated into the space from the closet. A new large double shower with lots of amenities. The new soaking tub was placed under a large window on the south side.
The commode was placed in the previous shower space behind a pocket door, creating a long wall for double vanities.
This bathroom was rejuvenated with a large slab of Persian onyx behind the tub, stunning copper tub, copper sinks, and gorgeous tiling work.
Shower area is finished with teak foldable double bench and two rubber bronze rain showers, and a large mural of chipped marble on feature wall.
The large floating vanity is complete with full framed mirror under hanging lights.
Frosted pocket door allows plenty of light inside. The soft baby blue wall completes this welcoming and dreamy master bathroom.
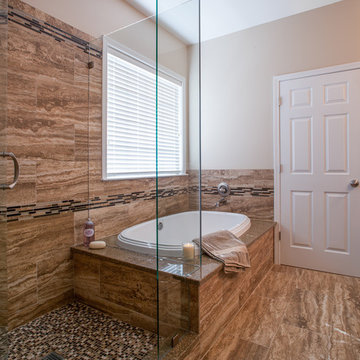
© Deborah Scannell Photography
Cette image montre une petite salle de bain principale design en bois foncé avec un lavabo encastré, un placard à porte plane, un plan de toilette en granite, une baignoire posée, une douche d'angle, un carrelage marron, des carreaux de porcelaine, un mur beige et un sol en carrelage de porcelaine.
Cette image montre une petite salle de bain principale design en bois foncé avec un lavabo encastré, un placard à porte plane, un plan de toilette en granite, une baignoire posée, une douche d'angle, un carrelage marron, des carreaux de porcelaine, un mur beige et un sol en carrelage de porcelaine.
![[Paul] - Rénovation d'une salle de bain dans une maison des années 70](https://st.hzcdn.com/fimgs/1ae19d930502b396_9719-w360-h360-b0-p0--.jpg)
Grand plan vasque et faible profondeur pour faciliter la circulation dans une salle de bain étroite
Idée de décoration pour une petite salle de bain principale et blanche et bois design en bois foncé avec un placard à porte affleurante, une baignoire en alcôve, WC à poser, un carrelage bleu, des carreaux de céramique, un mur blanc, un sol en marbre, un plan vasque, un plan de toilette en surface solide, un sol bleu, un plan de toilette blanc, une fenêtre, meuble simple vasque et meuble-lavabo suspendu.
Idée de décoration pour une petite salle de bain principale et blanche et bois design en bois foncé avec un placard à porte affleurante, une baignoire en alcôve, WC à poser, un carrelage bleu, des carreaux de céramique, un mur blanc, un sol en marbre, un plan vasque, un plan de toilette en surface solide, un sol bleu, un plan de toilette blanc, une fenêtre, meuble simple vasque et meuble-lavabo suspendu.
Idées déco de salles de bain en bois foncé
1