Idées déco de salles de bain en bois foncé
Trier par :
Budget
Trier par:Populaires du jour
101 - 120 sur 1 717 photos
1 sur 3
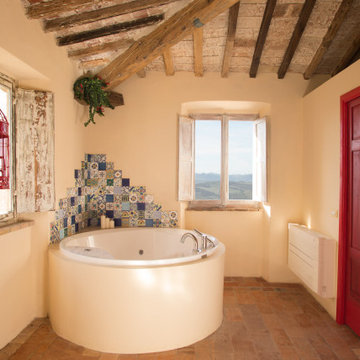
Camera "Frida", vasca idromassaggio - rivestimento murale con ceramiche tunisine. Porta zona wc in legno rosso
Cette photo montre une salle de bain méditerranéenne en bois foncé de taille moyenne avec un mur bleu, tomettes au sol, un sol rouge, un placard sans porte, une baignoire d'angle, une douche ouverte, une vasque et un plan de toilette en bois.
Cette photo montre une salle de bain méditerranéenne en bois foncé de taille moyenne avec un mur bleu, tomettes au sol, un sol rouge, un placard sans porte, une baignoire d'angle, une douche ouverte, une vasque et un plan de toilette en bois.
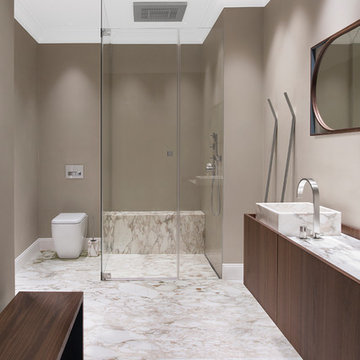
All rights reserved by Le Courtier
Cette image montre une grande salle d'eau traditionnelle en bois foncé avec un placard à porte plane, une douche à l'italienne, un sol en marbre, un plan de toilette en marbre, WC séparés, un mur marron, une vasque, un sol blanc, une cabine de douche à porte battante et un plan de toilette blanc.
Cette image montre une grande salle d'eau traditionnelle en bois foncé avec un placard à porte plane, une douche à l'italienne, un sol en marbre, un plan de toilette en marbre, WC séparés, un mur marron, une vasque, un sol blanc, une cabine de douche à porte battante et un plan de toilette blanc.
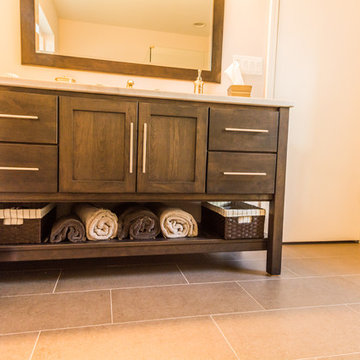
Idée de décoration pour une salle de bain principale design en bois foncé de taille moyenne avec un placard en trompe-l'oeil, une douche d'angle, un mur gris, un sol en carrelage de céramique, un lavabo encastré, un plan de toilette en quartz modifié, un sol gris et une cabine de douche à porte battante.

This contemporary bathroom design in Jackson, MI combines unique features to create a one-of-a-kind style. The dark, rich finish Medallion Gold vanity cabinet with furniture style feet is accented by Top Knobs hardware. The cabinetry is topped by a Cambria luxury white quartz countertop with dramatic black and gold accents. The homeowner added towels and accessories to bring out these color accents, creating a striking atmosphere for this bathroom. Details are key in creating a unique bathroom design, like the TEC glitter grout that accents the gray CTI porcelain floor tile. The large alcove shower is a highlight of this space, with a frameless glass hinged door and built-in shower bench. The Delta showerheads are sure to make this a place to relax with a combination of handheld and standard showerheads along with body sprays.
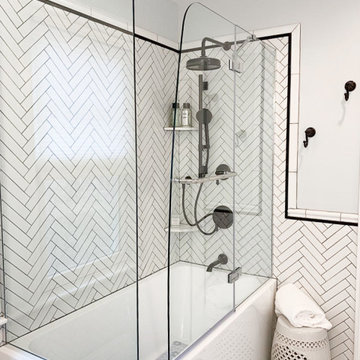
Providing as a dynamic design element, the spaces enveloping herringbone backsplash extends and frames the cornering shower and bath space.
Cette image montre une petite salle d'eau minimaliste en bois foncé avec un placard avec porte à panneau encastré, une baignoire posée, une douche d'angle, WC séparés, un carrelage noir et blanc, un carrelage métro, un mur bleu, un sol en carrelage de terre cuite, un lavabo encastré, un plan de toilette en marbre, un sol multicolore, un plan de toilette multicolore et une cabine de douche à porte battante.
Cette image montre une petite salle d'eau minimaliste en bois foncé avec un placard avec porte à panneau encastré, une baignoire posée, une douche d'angle, WC séparés, un carrelage noir et blanc, un carrelage métro, un mur bleu, un sol en carrelage de terre cuite, un lavabo encastré, un plan de toilette en marbre, un sol multicolore, un plan de toilette multicolore et une cabine de douche à porte battante.
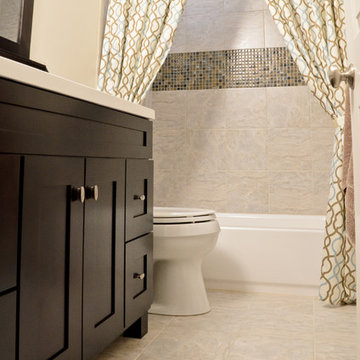
James Jordan Photography
Idée de décoration pour une petite salle de bain tradition en bois foncé avec un placard à porte shaker, un combiné douche/baignoire, un carrelage beige, un mur beige et un sol en carrelage de porcelaine.
Idée de décoration pour une petite salle de bain tradition en bois foncé avec un placard à porte shaker, un combiné douche/baignoire, un carrelage beige, un mur beige et un sol en carrelage de porcelaine.
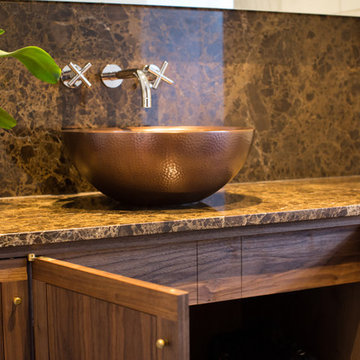
Glen Whatmough
Idée de décoration pour une salle de bain principale vintage en bois foncé de taille moyenne avec un placard en trompe-l'oeil, une douche ouverte, WC à poser, un carrelage blanc, du carrelage en marbre, un mur blanc, un sol en ardoise, une vasque, un plan de toilette en marbre, un sol gris, aucune cabine et un plan de toilette marron.
Idée de décoration pour une salle de bain principale vintage en bois foncé de taille moyenne avec un placard en trompe-l'oeil, une douche ouverte, WC à poser, un carrelage blanc, du carrelage en marbre, un mur blanc, un sol en ardoise, une vasque, un plan de toilette en marbre, un sol gris, aucune cabine et un plan de toilette marron.
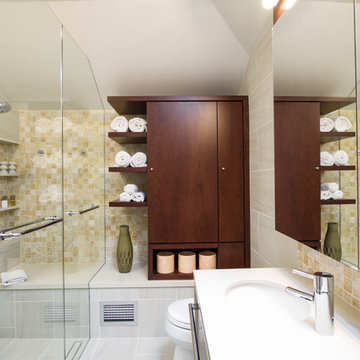
Rosewood Linen Cabinet with floating shelves on Continuous Bench Photography By:Jeffrey E. Tryon
Inspiration pour une salle de bain principale design en bois foncé de taille moyenne avec un placard à porte plane, une douche à l'italienne, WC à poser, un carrelage beige, des carreaux de porcelaine, un mur blanc, un lavabo intégré, un plan de toilette en quartz, une baignoire posée, un sol en carrelage de porcelaine, un sol beige et une cabine de douche à porte battante.
Inspiration pour une salle de bain principale design en bois foncé de taille moyenne avec un placard à porte plane, une douche à l'italienne, WC à poser, un carrelage beige, des carreaux de porcelaine, un mur blanc, un lavabo intégré, un plan de toilette en quartz, une baignoire posée, un sol en carrelage de porcelaine, un sol beige et une cabine de douche à porte battante.
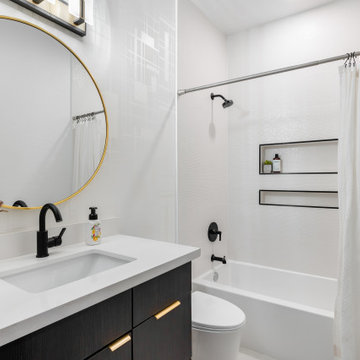
Soci Tile, shower wall; Emser Tile flooring; Waypoint cabinetry, cherry slate
Idées déco pour une salle de bain classique en bois foncé de taille moyenne pour enfant avec un placard à porte plane, une baignoire posée, un combiné douche/baignoire, des carreaux de porcelaine, un sol en carrelage de porcelaine, un lavabo encastré, un plan de toilette en quartz modifié, une cabine de douche avec un rideau, un plan de toilette blanc, meuble simple vasque et meuble-lavabo sur pied.
Idées déco pour une salle de bain classique en bois foncé de taille moyenne pour enfant avec un placard à porte plane, une baignoire posée, un combiné douche/baignoire, des carreaux de porcelaine, un sol en carrelage de porcelaine, un lavabo encastré, un plan de toilette en quartz modifié, une cabine de douche avec un rideau, un plan de toilette blanc, meuble simple vasque et meuble-lavabo sur pied.
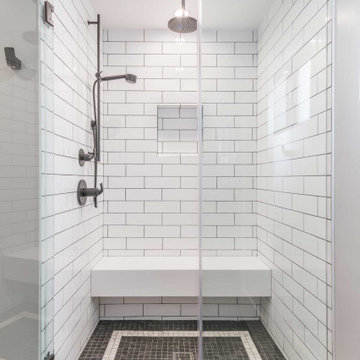
This chic/contemporary space was designed for a couple that was ready to update their space. In this space you will see the bathroom, kitchen, dining room, living room and wine room. This couple wanted a simple bathroom with accents. Adding a contrasting grout to tile adds texture, depth & design to the space.
JL Interiors is a LA-based creative/diverse firm that specializes in residential interiors. JL Interiors empowers homeowners to design their dream home that they can be proud of! The design isn’t just about making things beautiful; it’s also about making things work beautifully. Contact us for a free consultation Hello@JLinteriors.design _ 310.390.6849_ www.JLinteriors.design
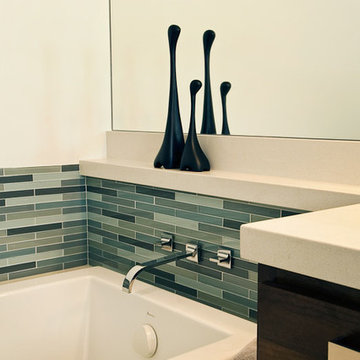
Exemple d'une petite salle d'eau moderne en bois foncé avec un placard à porte plane, une baignoire en alcôve, WC à poser, un carrelage vert, des carreaux en allumettes, un mur blanc, un lavabo encastré et un plan de toilette en quartz.
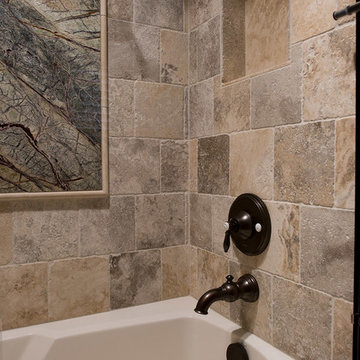
Bathrooms don't have to be boring or basic. They can inspire you, entertain you, and really wow your guests. This rustic-modern design truly represents this family and their home.
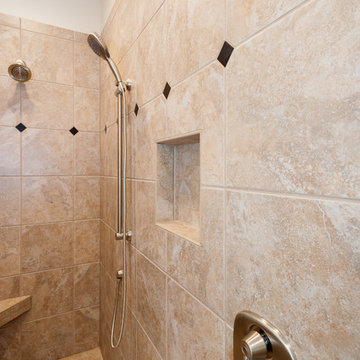
David W Cohen Photography
Idée de décoration pour une salle de bain principale tradition en bois foncé de taille moyenne avec un placard avec porte à panneau surélevé, une douche d'angle, WC séparés, un carrelage beige, un carrelage marron, des carreaux de céramique, un mur blanc, un sol en carrelage de céramique, un lavabo encastré, un plan de toilette en surface solide, un sol marron et une cabine de douche à porte battante.
Idée de décoration pour une salle de bain principale tradition en bois foncé de taille moyenne avec un placard avec porte à panneau surélevé, une douche d'angle, WC séparés, un carrelage beige, un carrelage marron, des carreaux de céramique, un mur blanc, un sol en carrelage de céramique, un lavabo encastré, un plan de toilette en surface solide, un sol marron et une cabine de douche à porte battante.
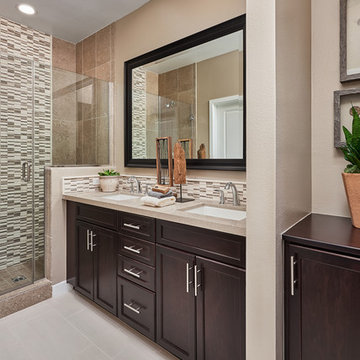
Master bathroom in our plan 1 model
Aménagement d'une salle de bain principale classique en bois foncé de taille moyenne avec un placard avec porte à panneau encastré, un carrelage beige, des carreaux de céramique, un plan de toilette en quartz modifié, une douche ouverte, un mur beige, un sol en carrelage de porcelaine et un lavabo posé.
Aménagement d'une salle de bain principale classique en bois foncé de taille moyenne avec un placard avec porte à panneau encastré, un carrelage beige, des carreaux de céramique, un plan de toilette en quartz modifié, une douche ouverte, un mur beige, un sol en carrelage de porcelaine et un lavabo posé.
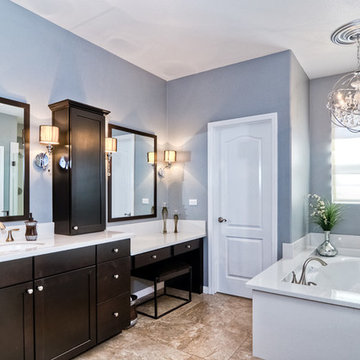
Insight Photos
Cette photo montre une salle de bain principale chic en bois foncé de taille moyenne avec un placard avec porte à panneau encastré, une douche d'angle, un carrelage multicolore et un mur gris.
Cette photo montre une salle de bain principale chic en bois foncé de taille moyenne avec un placard avec porte à panneau encastré, une douche d'angle, un carrelage multicolore et un mur gris.
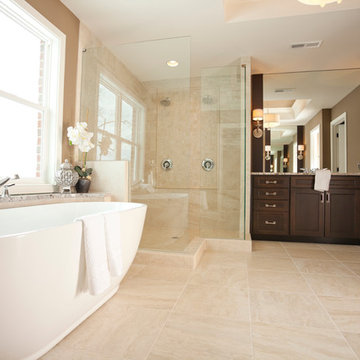
RVP Photography
Idées déco pour une salle de bain classique en bois foncé de taille moyenne avec un placard à porte shaker, une baignoire indépendante, une douche d'angle, un carrelage beige et un mur marron.
Idées déco pour une salle de bain classique en bois foncé de taille moyenne avec un placard à porte shaker, une baignoire indépendante, une douche d'angle, un carrelage beige et un mur marron.
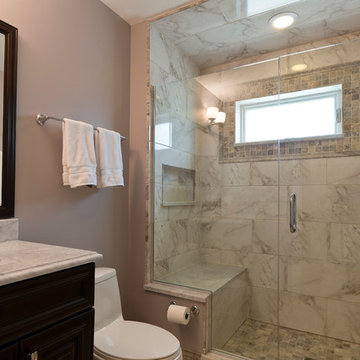
Beautiful white stippled granite and marble adorn this hall bath. Dark brown cabinetry and light purple painted walls add a nice contrast. For a hall bath this has a lot to offer with a large vanity and shower.
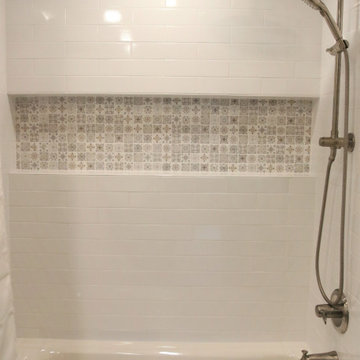
Master Bath Remodel showcases new vanity cabinets, linen closet, and countertops with top mount sink. Shower / Tub surround completed with a large white subway tile and a large Italian inspired mosaic wall niche. Tile floors tie all the elements together in this beautiful bathroom.
Client loved their beautiful bathroom remodel: "French Creek Designs was easy to work with and provided us with a quality product. Karen guided us in making choices for our bathroom remodels that are beautiful and functional. Their showroom is stocked with the latest designs and materials. Definitely would work with them in the future."
French Creek Designs Kitchen & Bath Design Center
Making Your Home Beautiful One Room at A Time…
French Creek Designs Kitchen & Bath Design Studio - where selections begin. Let us design and dream with you. Overwhelmed on where to start that home improvement, kitchen or bath project? Let our designers sit down with you and take the overwhelming out of the picture and assist in choosing your materials. Whether new construction, full remodel or just a partial remodel, we can help you to make it an enjoyable experience to design your dream space. Call to schedule your free design consultation today with one of our exceptional designers 307-337-4500.
#openforbusiness #casper #wyoming #casperbusiness #frenchcreekdesigns #shoplocal #casperwyoming #bathremodeling #bathdesigners #cabinets #countertops #knobsandpulls #sinksandfaucets #flooring #tileandmosiacs #homeimprovement #masterbath #guestbath #smallbath #luxurybath
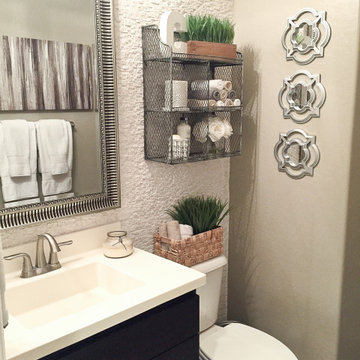
Cette photo montre une petite salle d'eau chic en bois foncé avec un placard à porte shaker, un carrelage blanc, un sol en carrelage de céramique, un plan de toilette en marbre, un sol gris, un plan de toilette blanc, meuble simple vasque et meuble-lavabo sur pied.
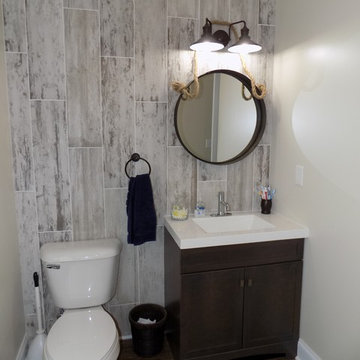
Réalisation d'une petite salle d'eau marine en bois foncé avec un placard avec porte à panneau encastré, une baignoire posée, WC séparés, un carrelage beige, des carreaux de céramique, un mur beige, un sol en bois brun, un lavabo intégré, un plan de toilette en surface solide et un sol marron.
Idées déco de salles de bain en bois foncé
6