Idées déco de salles de bain en bois foncé
Trier par :
Budget
Trier par:Populaires du jour
141 - 160 sur 1 717 photos
1 sur 3
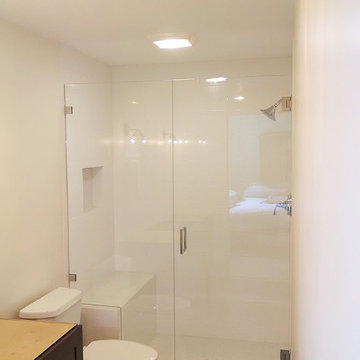
3/8" starphire inline with seat notch. built with chrome square style hardware in Fountain Valley.
Réalisation d'une salle de bain tradition en bois foncé de taille moyenne avec un placard à porte shaker, WC à poser, un mur blanc, un sol en bois brun, un sol marron et une cabine de douche à porte battante.
Réalisation d'une salle de bain tradition en bois foncé de taille moyenne avec un placard à porte shaker, WC à poser, un mur blanc, un sol en bois brun, un sol marron et une cabine de douche à porte battante.
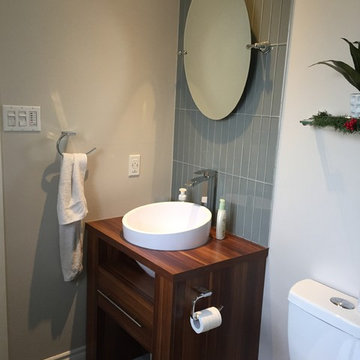
Exemple d'une petite salle de bain principale tendance en bois foncé avec un placard en trompe-l'oeil, WC à poser, un carrelage gris, un carrelage en pâte de verre, un mur gris, un sol en carrelage de céramique, un lavabo intégré et un plan de toilette en bois.
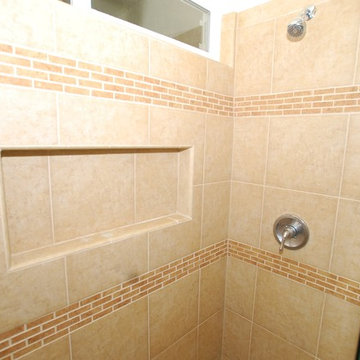
Lester O'Malley
Idée de décoration pour une douche en alcôve tradition en bois foncé de taille moyenne pour enfant avec un lavabo encastré, un placard avec porte à panneau surélevé, un plan de toilette en granite, WC séparés, un carrelage beige, des carreaux de porcelaine, un mur blanc et un sol en carrelage de porcelaine.
Idée de décoration pour une douche en alcôve tradition en bois foncé de taille moyenne pour enfant avec un lavabo encastré, un placard avec porte à panneau surélevé, un plan de toilette en granite, WC séparés, un carrelage beige, des carreaux de porcelaine, un mur blanc et un sol en carrelage de porcelaine.
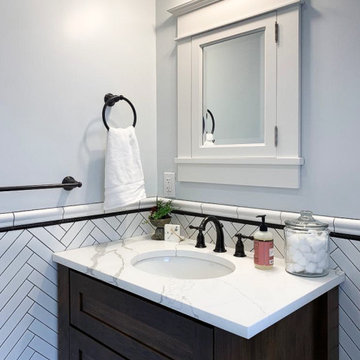
With dark veining and gently recessed paneling, this Dura Supreme Vanity was a great fit for the project. Complimenting the dark black trim of the tiling on the backsplash, the vanity ties in seamlessly into the space. Additionally, with the vanity's soft Calacatta Laze Marble countertop, its soft gray veining provides a medium within the palette of the space, creating uniformity within the contrast of the white and black space.
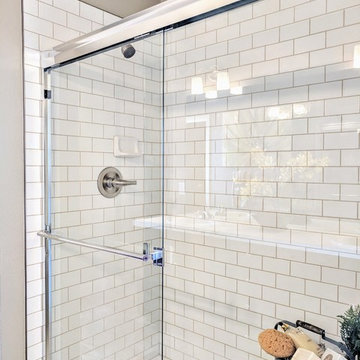
Inspiration pour une salle de bain principale design en bois foncé de taille moyenne avec un placard à porte shaker, WC à poser, un carrelage blanc, un carrelage métro, un mur beige, un sol en carrelage de porcelaine, un plan de toilette en stratifié, un sol beige, une cabine de douche à porte coulissante, un plan de toilette blanc et un lavabo posé.
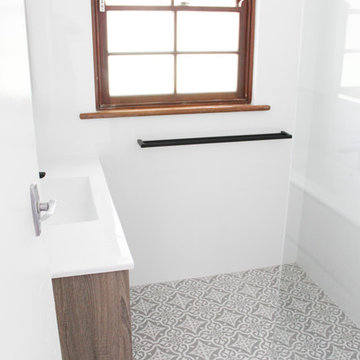
Wood Grain Vanity, Encaustic Floor, Wood Grain Mirror Cabinet, Floating Vanity, Walk In Shower, Frameless Shower, Fixed Panel Shower Screen, Black Tapware, Display Shower Head, On the Ball Bathrooms, Bathroom Renovations Kalamunda
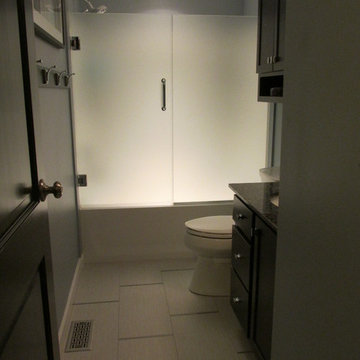
Exemple d'une petite salle de bain tendance en bois foncé avec une baignoire en alcôve, un mur bleu, un sol en carrelage de céramique, un lavabo encastré et un plan de toilette en granite.
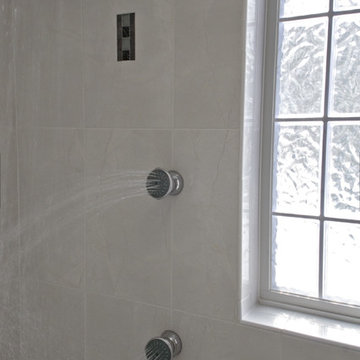
When Barry Miller of Simply Baths, Inc. first met with these Danbury, CT homeowners, they wanted to transform their 1950s master bathroom into a modern, luxurious space. To achieve the desired result, we eliminated a small linen closet in the hallway. Adding a mere 3 extra square feet of space allowed for a comfortable atmosphere and inspiring features. The new master bath boasts a roomy 6-by-3-foot shower stall with a dual showerhead and four body jets. A glass block window allows natural light into the space, and white pebble glass tiles accent the shower floor. Just an arm's length away, warm towels and a heated tile floor entice the homeowners.
A one-piece clear glass countertop and sink is beautifully accented by lighted candles beneath, and the iridescent black tile on one full wall with coordinating accent strips dramatically contrasts the white wall tile. The contemporary theme offers maximum comfort and functionality. Not only is the new master bath more efficient and luxurious, but visitors tell the homeowners it belongs in a resort.
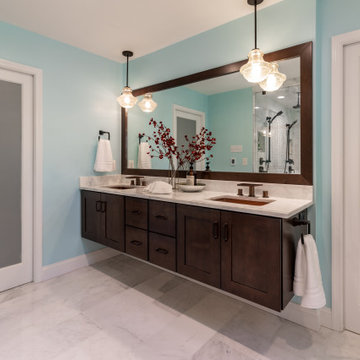
This couple had enough with their master bathroom, with leaky pipes, dysfunctional layout, small shower, outdated tiles.
They imagined themselves in an oasis master suite bathroom. They wanted it all, open layout, soaking tub, large shower, private toilet area, and immaculate exotic stones, including stunning fixtures and all.
Our staff came in to help. It all started on the drawing board, tearing all of it down, knocking down walls, and combining space from an adjacent closet.
The shower was relocated into the space from the closet. A new large double shower with lots of amenities. The new soaking tub was placed under a large window on the south side.
The commode was placed in the previous shower space behind a pocket door, creating a long wall for double vanities.
This bathroom was rejuvenated with a large slab of Persian onyx behind the tub, stunning copper tub, copper sinks, and gorgeous tiling work.
Shower area is finished with teak foldable double bench and two rubber bronze rain showers, and a large mural of chipped marble on feature wall.
The large floating vanity is complete with full framed mirror under hanging lights.
Frosted pocket door allows plenty of light inside. The soft baby blue wall completes this welcoming and dreamy master bathroom.
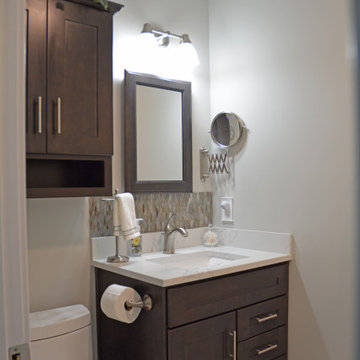
Proving that even a compact master bathroom design can benefit from thinking outside the box, this Grand Ledge bathroom remodel converted an adjacent closet to create a larger bathroom. The addition of a sliding barn door fits the space perfectly and adds an element of rustic style to the design. Aristokraft rich dark maple cabinetry is beautifully contrasted by a white SSU quartz countertop and Jeffrey Alexander hardware. A framed mirror matches the wood finish of the cabinetry, and the faucet and accessories complement the hardware finish, pulling together the style of this space. The cabinetry incorporates a hanging cabinet over the toilet for extra storage. The shower has a luxurious contemporary glass shower door, and includes recessed storage niches. Olympia Tile flooring pairs with Virginia Tile shower tile including a glass mosaic tile border that matches the backsplash. This compact space is packed with style and storage!
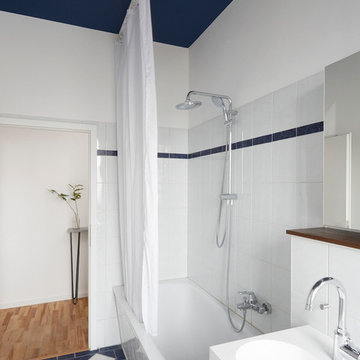
Gerade für das Bad war das Budget eng, dennoch der Wunsch nach etwas Auffrischung.
Deshalb wurde nur einige Sanitärobjekte erneuert, Wandfliesen an fast allen Wänden entfernt und die Wände glatt verspachtelt. Um das Bad gestalterisch aufzuwerten wurde die Farbe der Bodenfließen aufgenommen und die Decke in einem Nachtblau gestrichen. Alle Ablagen wurden mit dem gleichen Holz versehen und ein einfaches Einbaumöbel angefertigt, welches die Waschmaschine und Stauraum beherbergt.
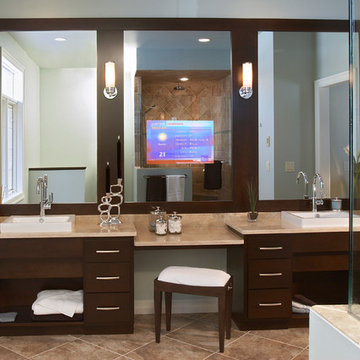
Vanishing vanity shows TV by Seura turning to mirror in the next picture. Interior designers and architects can design spaces to accommodate such technologies.
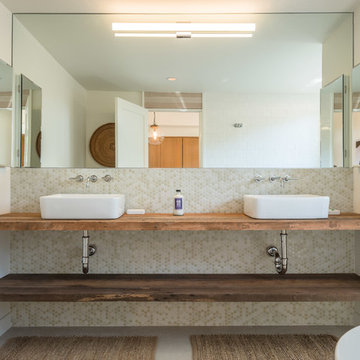
Paul Schefz
Idée de décoration pour une salle de bain principale design en bois foncé de taille moyenne avec un placard sans porte, une baignoire indépendante, un combiné douche/baignoire, WC séparés, un carrelage vert, mosaïque, un mur blanc, un sol en carrelage de porcelaine, une vasque, un plan de toilette en bois, un sol gris et aucune cabine.
Idée de décoration pour une salle de bain principale design en bois foncé de taille moyenne avec un placard sans porte, une baignoire indépendante, un combiné douche/baignoire, WC séparés, un carrelage vert, mosaïque, un mur blanc, un sol en carrelage de porcelaine, une vasque, un plan de toilette en bois, un sol gris et aucune cabine.
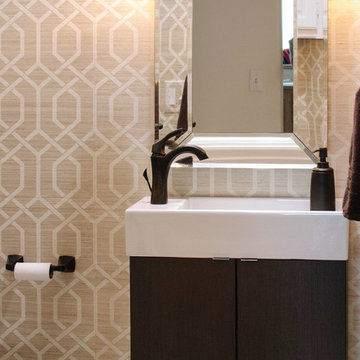
Cameron McMurtrey Photography
Exemple d'une petite salle de bain tendance en bois foncé avec un placard à porte plane, WC à poser, un carrelage blanc, des carreaux de céramique, un mur beige, un sol en carrelage de céramique et un lavabo suspendu.
Exemple d'une petite salle de bain tendance en bois foncé avec un placard à porte plane, WC à poser, un carrelage blanc, des carreaux de céramique, un mur beige, un sol en carrelage de céramique et un lavabo suspendu.
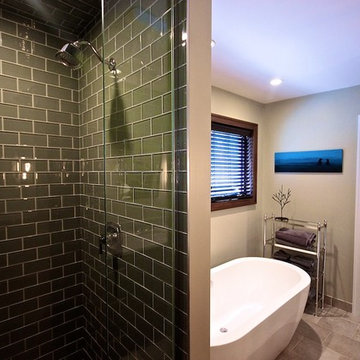
Idée de décoration pour une petite salle de bain principale tradition en bois foncé avec un placard à porte plane, une baignoire indépendante, une douche d'angle, WC à poser, un carrelage marron, un carrelage métro, un mur beige, sol en béton ciré et un lavabo encastré.
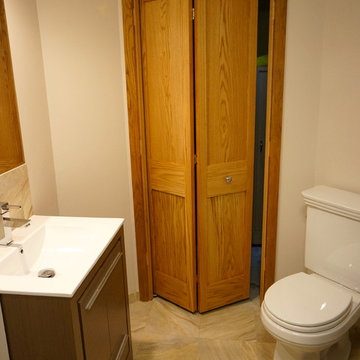
Photos by Greg Schmidt
Idées déco pour une petite salle de bain éclectique en bois foncé avec un lavabo intégré, un placard en trompe-l'oeil, un plan de toilette en quartz modifié, WC séparés, un carrelage beige, des carreaux de céramique, un mur beige et un sol en carrelage de porcelaine.
Idées déco pour une petite salle de bain éclectique en bois foncé avec un lavabo intégré, un placard en trompe-l'oeil, un plan de toilette en quartz modifié, WC séparés, un carrelage beige, des carreaux de céramique, un mur beige et un sol en carrelage de porcelaine.
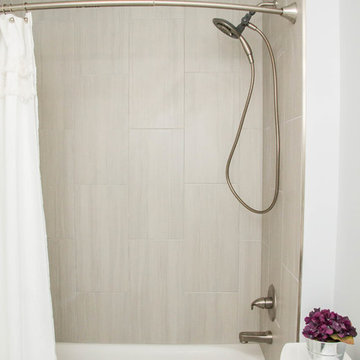
Idées déco pour une petite salle d'eau classique en bois foncé avec un placard avec porte à panneau encastré, une baignoire en alcôve, un combiné douche/baignoire, WC séparés, un carrelage beige, des carreaux de céramique, un mur gris, un sol en marbre, un lavabo encastré, un plan de toilette en marbre, un sol blanc et une cabine de douche avec un rideau.
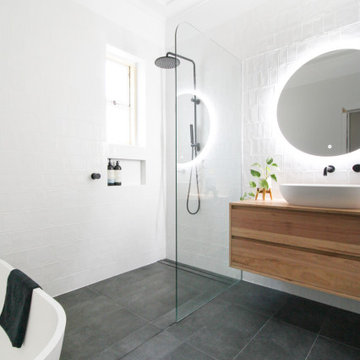
Réalisation d'une salle de bain en bois foncé de taille moyenne avec un placard en trompe-l'oeil, une baignoire indépendante, une douche ouverte, un carrelage blanc, des carreaux de céramique, un mur blanc, un sol en carrelage de porcelaine, une vasque, un plan de toilette en bois, un sol gris, aucune cabine, meuble simple vasque et meuble-lavabo suspendu.
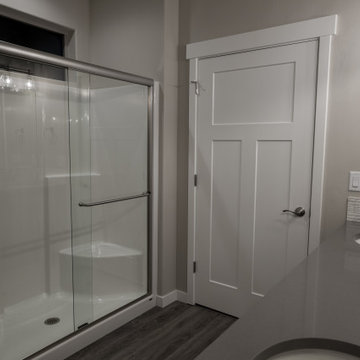
Traditional Style Bathroom Remodel on a budget. Quartz countertops, undermount sinks, brushed nickel hardware, vinyl plank flooring, oak cabinetry in peppercorn stain. Milgard Style Line windows. Fiberglass shower.
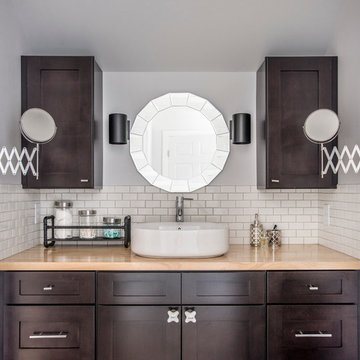
Inspiration pour une douche en alcôve principale rustique en bois foncé de taille moyenne avec un placard à porte shaker, WC à poser, un carrelage blanc, un carrelage métro, un mur blanc, sol en stratifié, une vasque et un plan de toilette en bois.
Idées déco de salles de bain en bois foncé
8