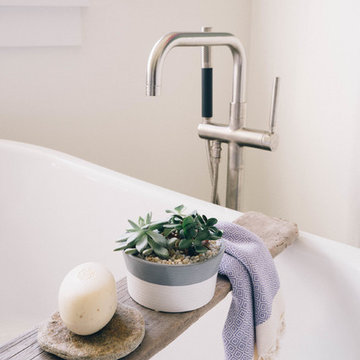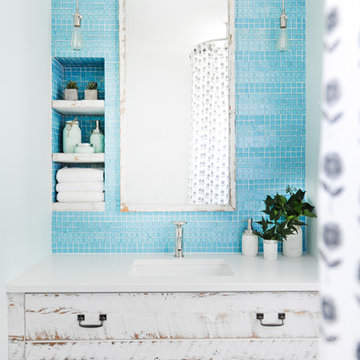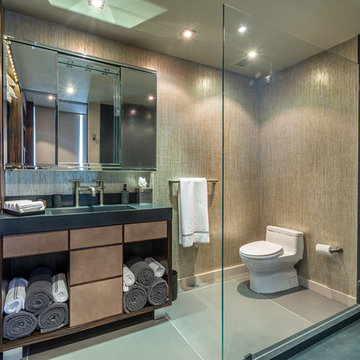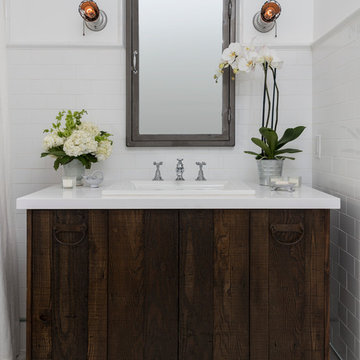Idées déco de salles de bain en bois vieilli avec un placard à porte plane
Trier par :
Budget
Trier par:Populaires du jour
101 - 120 sur 1 298 photos
1 sur 3

Photo by Kelly M. Shea
Réalisation d'une salle de bain principale champêtre en bois vieilli de taille moyenne avec un placard à porte plane, une baignoire indépendante, WC séparés, un carrelage blanc, un carrelage métro, un mur blanc, un sol en carrelage de céramique, un lavabo encastré, un plan de toilette en marbre, un sol gris, une cabine de douche à porte battante, un plan de toilette blanc et une douche ouverte.
Réalisation d'une salle de bain principale champêtre en bois vieilli de taille moyenne avec un placard à porte plane, une baignoire indépendante, WC séparés, un carrelage blanc, un carrelage métro, un mur blanc, un sol en carrelage de céramique, un lavabo encastré, un plan de toilette en marbre, un sol gris, une cabine de douche à porte battante, un plan de toilette blanc et une douche ouverte.

A master bath renovation in a lake front home with a farmhouse vibe and easy to maintain finishes.
Idée de décoration pour une salle d'eau champêtre en bois vieilli de taille moyenne avec un plan de toilette en marbre, un plan de toilette blanc, meuble-lavabo sur pied, un mur gris, un sol en carrelage de porcelaine, un sol noir, meuble double vasque, du lambris de bois, des toilettes cachées et un placard à porte plane.
Idée de décoration pour une salle d'eau champêtre en bois vieilli de taille moyenne avec un plan de toilette en marbre, un plan de toilette blanc, meuble-lavabo sur pied, un mur gris, un sol en carrelage de porcelaine, un sol noir, meuble double vasque, du lambris de bois, des toilettes cachées et un placard à porte plane.

Cette photo montre une salle de bain montagne en bois vieilli avec un lavabo intégré, un placard à porte plane, un sol en bois brun, un plan de toilette en marbre et une porte coulissante.

Inspiration pour une petite salle d'eau traditionnelle en bois vieilli avec WC séparés, un carrelage blanc, des carreaux de céramique, un mur blanc, un plan vasque, un plan de toilette en marbre, un plan de toilette gris et un placard à porte plane.

An Architect's bathroom added to the top floor of a beautiful home. Clean lines and cool colors are employed to create a perfect balance of soft and hard. Tile work and cabinetry provide great contrast and ground the space.
Photographer: Dean Birinyi

Cette photo montre une salle de bain tendance en bois vieilli avec un placard à porte plane, une douche ouverte, un carrelage multicolore, des carreaux de céramique, un mur beige, un sol en carrelage de céramique, un lavabo intégré, un sol gris, meuble simple vasque et meuble-lavabo suspendu.

Juli
Aménagement d'une très grande salle de bain principale montagne en bois vieilli avec un placard à porte plane, une baignoire indépendante, une douche ouverte, un carrelage beige, des carreaux de céramique, un mur gris, un lavabo encastré et une cabine de douche à porte coulissante.
Aménagement d'une très grande salle de bain principale montagne en bois vieilli avec un placard à porte plane, une baignoire indépendante, une douche ouverte, un carrelage beige, des carreaux de céramique, un mur gris, un lavabo encastré et une cabine de douche à porte coulissante.

With the help of E.Byrne Construction, we took this bathroom from builder grade basics to serene escape. Nothing compares to soaking in this tub after a long day. Organic perfection.

Cette image montre une petite salle de bain traditionnelle en bois vieilli avec un placard à porte plane, WC séparés, un carrelage gris, des carreaux de céramique, un mur gris, un sol en vinyl, un lavabo intégré, une cabine de douche à porte battante et un plan de toilette blanc.

Inspiration pour une petite salle d'eau beige et blanche marine en bois vieilli avec WC séparés, un mur beige, un sol en galet, une vasque, un plan de toilette en bois, un sol gris, un plan de toilette marron et un placard à porte plane.

Bathroom with Floating Vanity
Idée de décoration pour une salle de bain design en bois vieilli de taille moyenne pour enfant avec un placard à porte plane, une baignoire en alcôve, un combiné douche/baignoire, WC suspendus, un carrelage gris, des carreaux de porcelaine, un mur gris, un sol en galet, un lavabo encastré, un plan de toilette en quartz modifié, un sol blanc et aucune cabine.
Idée de décoration pour une salle de bain design en bois vieilli de taille moyenne pour enfant avec un placard à porte plane, une baignoire en alcôve, un combiné douche/baignoire, WC suspendus, un carrelage gris, des carreaux de porcelaine, un mur gris, un sol en galet, un lavabo encastré, un plan de toilette en quartz modifié, un sol blanc et aucune cabine.

This is stunning Dura Supreme Cabinetry home was carefully designed by designer Aaron Mauk and his team at Mauk Cabinets by Design in Tipp City, Ohio and was featured in the Dayton Homearama Touring Edition. You’ll find Dura Supreme Cabinetry throughout the home including the bathrooms, the kitchen, a laundry room, and an entertainment room/wet bar area. Each room was designed to be beautiful and unique, yet coordinate fabulously with each other.
The bathrooms each feature their own unique style. One gray and chiseled with a dark weathered wood furniture styled bathroom vanity. The other bright, vibrant and sophisticated with a fresh, white painted furniture vanity. Each bathroom has its own individual look and feel, yet they all coordinate beautifully. All in all, this home is packed full of storage, functionality and fabulous style!
Featured Product Details:
Bathroom #1: Dura Supreme Cabinetry’s Dempsey door style in Weathered "D" on Cherry (please note the finish is darker than the photo makes it appear. It’s always best to see cabinet samples in person before making your selection).
Request a FREE Dura Supreme Cabinetry Brochure Packet:
http://www.durasupreme.com/request-brochure

Cabinetry by: Esq Design.
Interior design by District 309
Photography: Tracey Ayton
Idées déco pour une salle de bain campagne en bois vieilli de taille moyenne pour enfant avec un placard à porte plane, une baignoire indépendante, un combiné douche/baignoire, WC à poser, un carrelage bleu, un mur blanc, un lavabo encastré, un plan de toilette en marbre, une cabine de douche avec un rideau, un carrelage en pâte de verre, un sol en carrelage de céramique et un sol gris.
Idées déco pour une salle de bain campagne en bois vieilli de taille moyenne pour enfant avec un placard à porte plane, une baignoire indépendante, un combiné douche/baignoire, WC à poser, un carrelage bleu, un mur blanc, un lavabo encastré, un plan de toilette en marbre, une cabine de douche avec un rideau, un carrelage en pâte de verre, un sol en carrelage de céramique et un sol gris.

Guest Bathroom
Photo by Gerard Garcia @gerardgarcia
Cette photo montre une salle de bain principale industrielle en bois vieilli de taille moyenne avec un placard à porte plane, un plan de toilette en béton, WC à poser, un carrelage gris, des carreaux de béton, sol en béton ciré, une douche d'angle, un mur beige, un lavabo intégré, un sol gris et aucune cabine.
Cette photo montre une salle de bain principale industrielle en bois vieilli de taille moyenne avec un placard à porte plane, un plan de toilette en béton, WC à poser, un carrelage gris, des carreaux de béton, sol en béton ciré, une douche d'angle, un mur beige, un lavabo intégré, un sol gris et aucune cabine.

DESIGN BUILD REMODEL | Vintage Bathroom Transformation | FOUR POINT DESIGN BUILD INC
This vintage inspired master bath remodel project is a FOUR POINT FAVORITE. A complete design-build gut and re-do, this charming space complete with swap meet finds, new custom pieces, reclaimed wood, and extraordinary fixtures is one of our most successful design solution projects.
THANK YOU HOUZZ and Becky Harris for FEATURING this very special PROJECT!!! See it here at http://www.houzz.com/ideabooks/23834088/list/old-hollywood-style-for-a-newly-redone-los-angeles-bath
Photography by Riley Jamison
AS SEEN IN
Houzz
Martha Stewart

Master bathroom with reclaimed cabinet as vanity.
Inspiration pour une salle de bain design en bois vieilli avec un lavabo encastré, un placard à porte plane, une baignoire indépendante, un carrelage gris et un sol en ardoise.
Inspiration pour une salle de bain design en bois vieilli avec un lavabo encastré, un placard à porte plane, une baignoire indépendante, un carrelage gris et un sol en ardoise.

An Architect's bathroom added to the top floor of a beautiful home. Clean lines and cool colors are employed to create a perfect balance of soft and hard. Tile work and cabinetry provide great contrast and ground the space.
Photographer: Dean Birinyi

Complete bathroom remodel - The bathroom was completely gutted to studs. A curb-less stall shower was added with a glass panel instead of a shower door. This creates a barrier free space maintaining the light and airy feel of the complete interior remodel. The fireclay tile is recessed into the wall allowing for a clean finish without the need for bull nose tile. The light finishes are grounded with a wood vanity and then all tied together with oil rubbed bronze faucets.

Master bathroom with handmade glazed ceramic tile and wood console vanity. View to pass-through walk-in master closet. Photo by Kyle Born.
Exemple d'une salle de bain principale nature en bois vieilli de taille moyenne avec une baignoire indépendante, WC séparés, un carrelage blanc, des carreaux de céramique, un mur bleu, parquet clair, un lavabo encastré, un plan de toilette en marbre, un sol marron, une cabine de douche à porte battante et un placard à porte plane.
Exemple d'une salle de bain principale nature en bois vieilli de taille moyenne avec une baignoire indépendante, WC séparés, un carrelage blanc, des carreaux de céramique, un mur bleu, parquet clair, un lavabo encastré, un plan de toilette en marbre, un sol marron, une cabine de douche à porte battante et un placard à porte plane.

This master bathroom renovation transforms a builder-grade standard into a personalized retreat for our lovely Stapleton clients. Recognizing a need for change, our clients called on us to help develop a space that would capture their aesthetic loves and foster relaxation. Our design focused on establishing an airy and grounded feel by pairing various shades of white, natural wood, and dynamic textures. We replaced the existing ceramic floor tile with wood-look porcelain tile for a warm and inviting look throughout the space. We then paired this with a reclaimed apothecary vanity from Restoration Hardware. This vanity is coupled with a bright Caesarstone countertop and warm bronze faucets from Delta to create a strikingly handsome balance. The vanity mirrors are custom-sized and trimmed with a coordinating bronze frame. Elegant wall sconces dance between the dark vanity mirrors and bright white full height mirrors flanking the bathtub. The tub itself is an oversized freestanding bathtub paired with a tall bronze tub filler. We've created a feature wall with Tile Bar's Billowy Clouds ceramic tile floor to ceiling behind the tub. The wave-like movement of the tiles offers a dramatic texture in a pure white field. We removed the existing shower and extended its depth to create a large new shower. The walls are tiled with a large format high gloss white tile. The shower floor is tiled with marble circles in varying sizes that offer a playful aesthetic in an otherwise minimalist space. We love this pure, airy retreat and are thrilled that our clients get to enjoy it for many years to come!
Idées déco de salles de bain en bois vieilli avec un placard à porte plane
6