Idées déco de salles de bain en bois vieilli avec un placard à porte plane
Trier par :
Budget
Trier par:Populaires du jour
161 - 180 sur 1 298 photos
1 sur 3
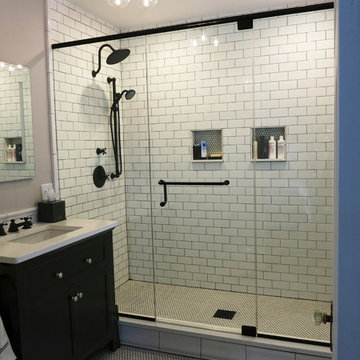
Edesia Kitchen & Bath Studio
217 Middlesex Turnpike
Burlington, MA 01803
Cette image montre une douche en alcôve principale minimaliste en bois vieilli de taille moyenne avec un placard à porte plane, WC séparés, un carrelage blanc, des carreaux de porcelaine, un mur gris, un sol en carrelage de porcelaine, un lavabo encastré, un plan de toilette en quartz modifié, un sol blanc et une cabine de douche à porte battante.
Cette image montre une douche en alcôve principale minimaliste en bois vieilli de taille moyenne avec un placard à porte plane, WC séparés, un carrelage blanc, des carreaux de porcelaine, un mur gris, un sol en carrelage de porcelaine, un lavabo encastré, un plan de toilette en quartz modifié, un sol blanc et une cabine de douche à porte battante.

Wet Room, Wet Rooms Perth, Perth Wet Rooms, OTB Bathrooms, Wall Hung Vanity, Walk In Shower, Open Shower, Small Bathrooms Perth, Freestanding Bath, Bath In Shower Area, Brushed Brass Tapware, Herringbone Wall Tiles, Stack Bond Vertical Tiles, Contrast Grout, Brushed Brass Shower Screen
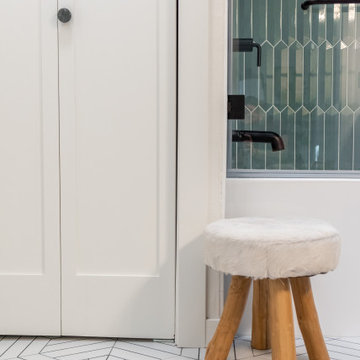
Inspiration pour une salle d'eau design en bois vieilli de taille moyenne avec un placard à porte plane, une baignoire en alcôve, un combiné douche/baignoire, WC séparés, un carrelage vert, des carreaux de porcelaine, un mur blanc, un sol en carrelage de porcelaine, un lavabo encastré, un plan de toilette en marbre, un sol blanc, aucune cabine, un plan de toilette blanc, meuble simple vasque et meuble-lavabo sur pied.
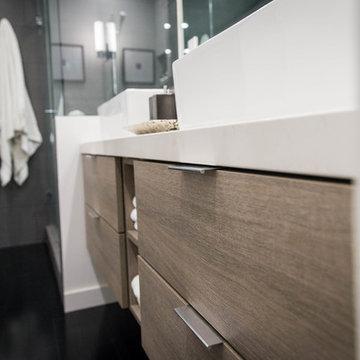
Réalisation d'une douche en alcôve principale minimaliste en bois vieilli de taille moyenne avec un placard à porte plane, WC suspendus, un carrelage noir, des carreaux de porcelaine, un mur noir, parquet foncé, une vasque, un plan de toilette en surface solide, un sol noir et une cabine de douche à porte battante.
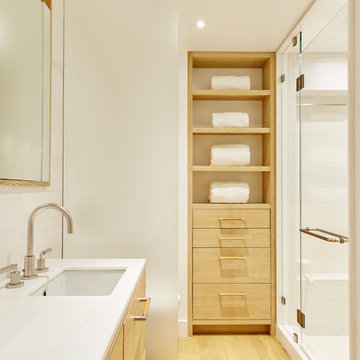
Marius Chira Photography
Cette image montre une douche en alcôve principale design en bois vieilli de taille moyenne avec un placard à porte plane, WC à poser, un carrelage blanc, du carrelage en marbre, un mur blanc, parquet clair, un lavabo encastré et un plan de toilette en marbre.
Cette image montre une douche en alcôve principale design en bois vieilli de taille moyenne avec un placard à porte plane, WC à poser, un carrelage blanc, du carrelage en marbre, un mur blanc, parquet clair, un lavabo encastré et un plan de toilette en marbre.
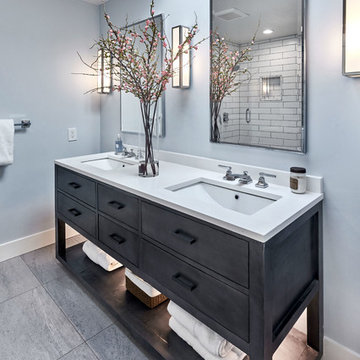
Arch Studio, Inc. Best of Houzz 2016
Aménagement d'une salle de bain classique en bois vieilli de taille moyenne avec un placard à porte plane, une douche double, WC à poser, un carrelage blanc, un carrelage métro, un mur gris, un sol en carrelage de porcelaine, un lavabo encastré et un plan de toilette en quartz modifié.
Aménagement d'une salle de bain classique en bois vieilli de taille moyenne avec un placard à porte plane, une douche double, WC à poser, un carrelage blanc, un carrelage métro, un mur gris, un sol en carrelage de porcelaine, un lavabo encastré et un plan de toilette en quartz modifié.
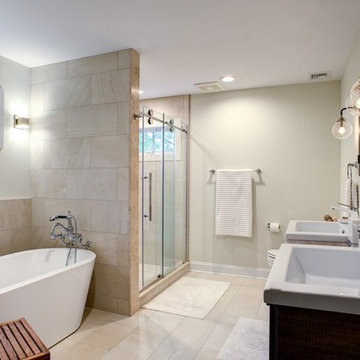
Idées déco pour une grande salle de bain principale moderne en bois vieilli avec un placard à porte plane, WC séparés, un mur beige, un lavabo posé, une baignoire indépendante, une douche d'angle, un carrelage beige, des carreaux de céramique, un sol en carrelage de céramique, un sol beige et une cabine de douche à porte coulissante.
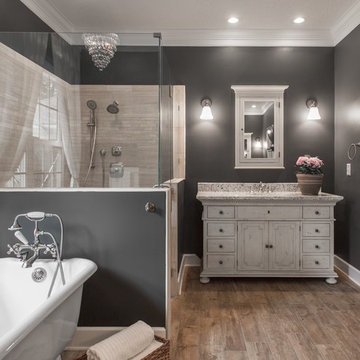
Rick Farmer
Idée de décoration pour une salle de bain principale tradition en bois vieilli avec un lavabo encastré, une baignoire sur pieds, une douche d'angle, un mur gris, un carrelage beige, un sol en carrelage de porcelaine, des carreaux de porcelaine, un plan de toilette en granite et un placard à porte plane.
Idée de décoration pour une salle de bain principale tradition en bois vieilli avec un lavabo encastré, une baignoire sur pieds, une douche d'angle, un mur gris, un carrelage beige, un sol en carrelage de porcelaine, des carreaux de porcelaine, un plan de toilette en granite et un placard à porte plane.
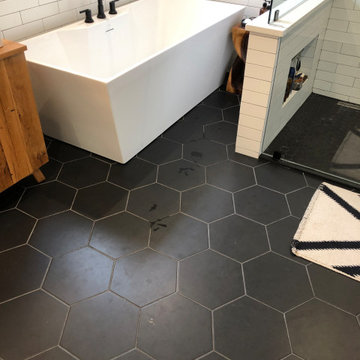
A complete white wall tile surrounds the bathroom which is accented by the black hexagon tiled flooring. A freestanding rectangular tub with black painted fixture sits in the corner behind the shower with tiled half-wall, glass hinged doors and wall pocket for storage.
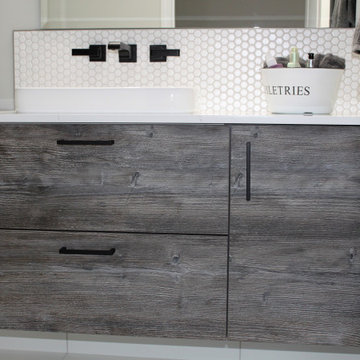
Rustic Modern bathroom
Aménagement d'une petite salle de bain campagne en bois vieilli pour enfant avec un placard à porte plane, une baignoire en alcôve, un combiné douche/baignoire, WC à poser, un carrelage blanc, mosaïque, un mur gris, un sol en carrelage de porcelaine, une vasque, un plan de toilette en quartz modifié, un sol blanc, aucune cabine, un plan de toilette blanc, une niche, meuble simple vasque et meuble-lavabo suspendu.
Aménagement d'une petite salle de bain campagne en bois vieilli pour enfant avec un placard à porte plane, une baignoire en alcôve, un combiné douche/baignoire, WC à poser, un carrelage blanc, mosaïque, un mur gris, un sol en carrelage de porcelaine, une vasque, un plan de toilette en quartz modifié, un sol blanc, aucune cabine, un plan de toilette blanc, une niche, meuble simple vasque et meuble-lavabo suspendu.
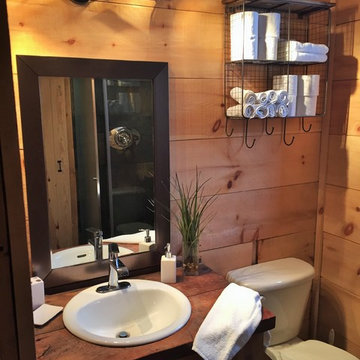
Main Bath - Custom Wood Vanity
Aménagement d'une petite salle d'eau montagne en bois vieilli avec un placard à porte plane, une douche d'angle, WC à poser, un carrelage gris, un carrelage de pierre, un sol en ardoise, un lavabo posé, un plan de toilette en bois, un mur marron et un plan de toilette marron.
Aménagement d'une petite salle d'eau montagne en bois vieilli avec un placard à porte plane, une douche d'angle, WC à poser, un carrelage gris, un carrelage de pierre, un sol en ardoise, un lavabo posé, un plan de toilette en bois, un mur marron et un plan de toilette marron.
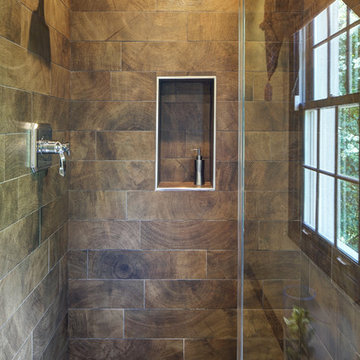
Tasked to update the "playroom bath", this space was made to look like part of the medieval castle theme that is just outside the door - complete with murals of knights and princesses and the homeowners' childrens' portraits incorporated in the scene. With rustic finishes, warm tones, and a "cavelike" effect in the shower, the goal was achieved.
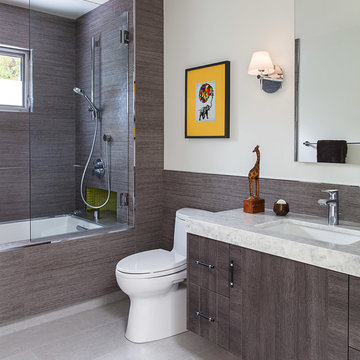
Contractor: Jason Skinner of Bay Area Custom Homes.
Photographer: Michele Lee Willson
Réalisation d'une salle de bain minimaliste en bois vieilli de taille moyenne pour enfant avec un placard à porte plane, une baignoire encastrée, un combiné douche/baignoire, WC à poser, un carrelage gris, des carreaux de porcelaine, un mur blanc, un sol en carrelage de porcelaine, un lavabo encastré et un plan de toilette en marbre.
Réalisation d'une salle de bain minimaliste en bois vieilli de taille moyenne pour enfant avec un placard à porte plane, une baignoire encastrée, un combiné douche/baignoire, WC à poser, un carrelage gris, des carreaux de porcelaine, un mur blanc, un sol en carrelage de porcelaine, un lavabo encastré et un plan de toilette en marbre.
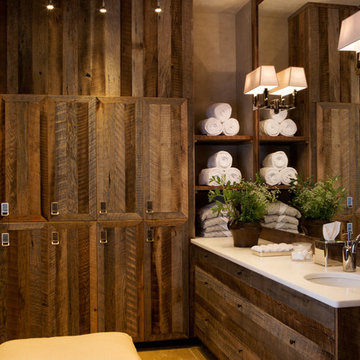
Cette photo montre une salle de bain principale montagne en bois vieilli de taille moyenne avec un placard à porte plane, un mur marron, un plan de toilette en surface solide et un lavabo encastré.
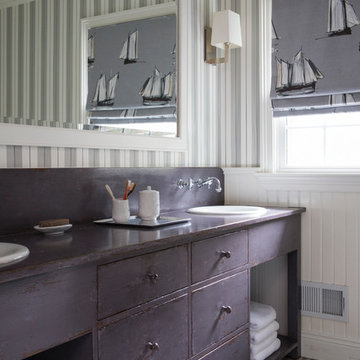
Réalisation d'une salle de bain marine en bois vieilli avec un lavabo posé et un placard à porte plane.
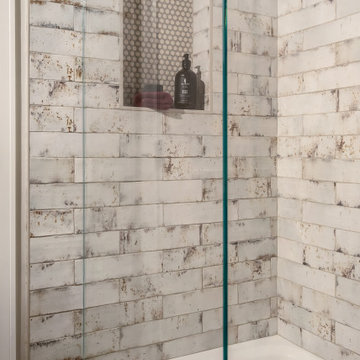
When a large family renovated a home nestled in the foothills of the Santa Cruz mountains, all bathrooms received dazzling upgrades, but in a family of three boys and only one girl, the boys must have their own space. This rustic styled bathroom feels like it is part of a fun bunkhouse in the West.
We used a beautiful bleached oak for a vanity that sits on top of a multi colored pebbled floor. The swirling iridescent granite counter top looks like a mineral vein one might see in the mountains of Wyoming. We used a rusted-look porcelain tile in the shower for added earthy texture. Black plumbing fixtures and a urinal—a request from all the boys in the family—make this the ultimate rough and tumble rugged bathroom.
Photos by: Bernardo Grijalva
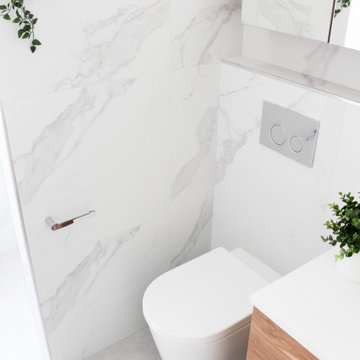
Small Bathroom Renovations Perth, Bricked Shower Wall, Shower Wall, Bathroom Shower Wall With Tiles Not Glass, No Glass Bathroom Renovation, Easy Cleaning Bathroom, On the Ball Bathrooms, OTB Bathrooms, Marble Bathroom, Wood Grain Vanity, Wall Hung Vanity, In Wall Toilet, Hanging Toilet
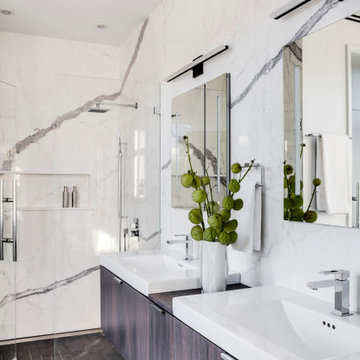
TEAM
Architect: LDa Architecture & Interiors
Interior Design: LDa Architecture & Interiors
Builder: Denali Construction
Landscape Architect: Matthew Cunningham Landscape Design
Photographer: Greg Premru Photography
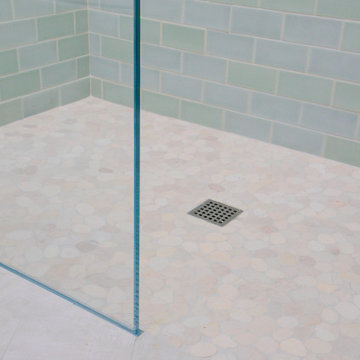
Complete bathroom remodel - The bathroom was completely gutted to studs. A curb-less stall shower was added with a glass panel instead of a shower door. This creates a barrier free space maintaining the light and airy feel of the complete interior remodel. The fireclay tile is recessed into the wall allowing for a clean finish without the need for bull nose tile. The light finishes are grounded with a wood vanity and then all tied together with oil rubbed bronze faucets.
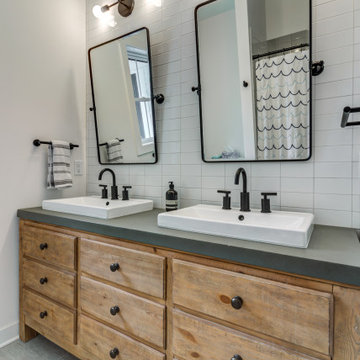
Inspiration pour une salle de bain rustique en bois vieilli pour enfant avec un placard à porte plane, une baignoire en alcôve, un carrelage blanc, un carrelage métro, un mur blanc, un sol en carrelage de céramique, un plan de toilette en béton, un sol gris, un plan de toilette gris, meuble double vasque et meuble-lavabo sur pied.
Idées déco de salles de bain en bois vieilli avec un placard à porte plane
9