Idées déco de salles de bain en bois vieilli
Trier par :
Budget
Trier par:Populaires du jour
121 - 140 sur 7 760 photos
1 sur 2
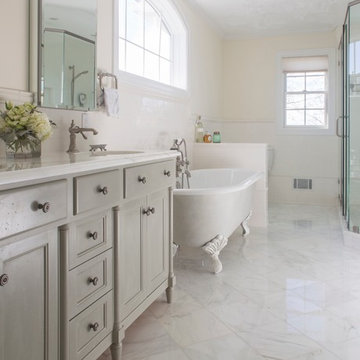
This master bathroom was designed to have a french country feeling while accommodating the conveniences of modern day living. I designed the vanity to look like a piece of furniture and had it painted in an old-world milk paint finish. The clawfoot tub has an antiqued glaze finish on the exterior and the clawfeet were highlighted with the antique glaze. The arched medicine cabinets relate to the arched window over the tub
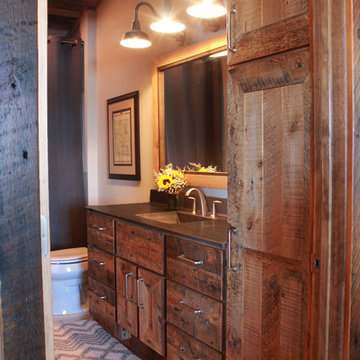
Natalie Jonas
Idées déco pour une salle de bain principale montagne en bois vieilli de taille moyenne avec un lavabo intégré, un placard avec porte à panneau encastré, un plan de toilette en béton, une baignoire en alcôve, un combiné douche/baignoire, WC séparés, un mur gris et un sol en calcaire.
Idées déco pour une salle de bain principale montagne en bois vieilli de taille moyenne avec un lavabo intégré, un placard avec porte à panneau encastré, un plan de toilette en béton, une baignoire en alcôve, un combiné douche/baignoire, WC séparés, un mur gris et un sol en calcaire.
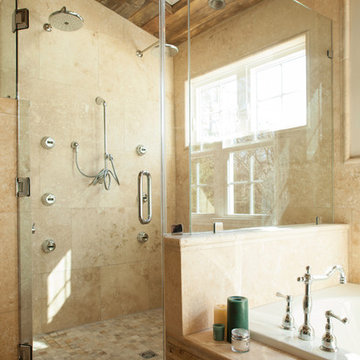
Cette image montre une salle de bain principale traditionnelle en bois vieilli avec un lavabo posé, un placard en trompe-l'oeil, un plan de toilette en bois, une baignoire posée, une douche double, un carrelage multicolore, un carrelage de pierre, un mur beige et un sol en carrelage de céramique.
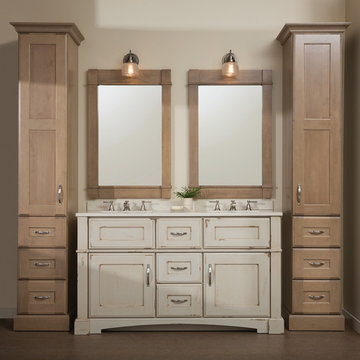
Submerse yourself in a serene bath environment and enjoy solitude as your reward. Select the most inviting and luxurious materials to create a relaxing space that rejuvenates as it soothes and calms. Coordinating bath furniture from Dura Supreme brings all the details together with your choice of beautiful styles and finishes. Mirrored doors in the linen cabinet make small spaces look expansive and add a convenient full-length mirror into the bathroom.
Two tall linen cabinets in this two-tone bathroom add vast amounts of storage to the small space while adding beauty to the room. The “Cashew” gray stain on the linen cabinets match the undertones of the Heritage Paint finish and at a beautifully dramatic contrast to the design. This sublime bathroom features Dura Supreme’s “Style Four” furniture series. Style Four offers 10 different configurations (for single sink vanities, double sink vanities, or offset sinks), and multiple decorative toe options to coordinate vanities and linen cabinets. A matching mirror complements the vanity design.
Over time, a well-loved painted furniture piece will show distinctive signs of wear and use. Each chip and dent tells a story of its history through layers of paint. With its beautifully aged surface and chipped edges, Dura Supreme’s Heritage Paint collection, shown on this bathroom vanity, is designed to resemble a cherished family heirloom.
Dura Supreme’s artisans hand-detail the surface to create the look of timeworn distressing. Finishes are layered to emulate the look of furniture that has been refinished over the years. A layer of stain is covered with a layer of paint with special effects to age the surface. The paint is then chipped away along corners and edges to create, the signature look of Heritage Paint.
The bathroom has evolved from its purist utilitarian roots to a more intimate and reflective sanctuary in which to relax and reconnect. A refreshing spa-like environment offers a brisk welcome at the dawning of a new day or a soothing interlude as your day concludes.
Our busy and hectic lifestyles leave us yearning for a private place where we can truly relax and indulge. With amenities that pamper the senses and design elements inspired by luxury spas, bathroom environments are being transformed from the mundane and utilitarian to the extravagant and luxurious.
Bath cabinetry from Dura Supreme offers myriad design directions to create the personal harmony and beauty that are a hallmark of the bath sanctuary. Immerse yourself in our expansive palette of finishes and wood species to discover the look that calms your senses and soothes your soul. Your Dura Supreme designer will guide you through the selections and transform your bath into a beautiful retreat.
Request a FREE Dura Supreme Brochure Packet:
http://www.durasupreme.com/request-brochure
Find a Dura Supreme Showroom near you today:
http://www.durasupreme.com/dealer-locator

Kris Palen
Aménagement d'une douche en alcôve principale classique en bois vieilli de taille moyenne avec une baignoire indépendante, WC séparés, un carrelage en pâte de verre, un mur bleu, une vasque, un plan de toilette en bois, un carrelage bleu, un sol en carrelage de porcelaine, un sol gris, une cabine de douche à porte battante, un plan de toilette marron et un placard sans porte.
Aménagement d'une douche en alcôve principale classique en bois vieilli de taille moyenne avec une baignoire indépendante, WC séparés, un carrelage en pâte de verre, un mur bleu, une vasque, un plan de toilette en bois, un carrelage bleu, un sol en carrelage de porcelaine, un sol gris, une cabine de douche à porte battante, un plan de toilette marron et un placard sans porte.
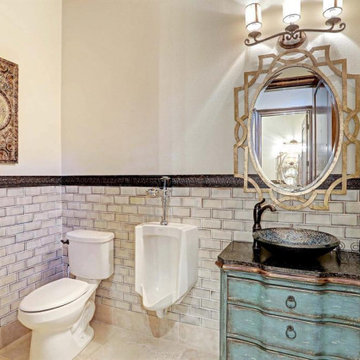
Idées déco pour une petite salle de bain méditerranéenne en bois vieilli avec un placard en trompe-l'oeil, un urinoir, un carrelage beige, un carrelage métro, un mur beige, une vasque et meuble simple vasque.
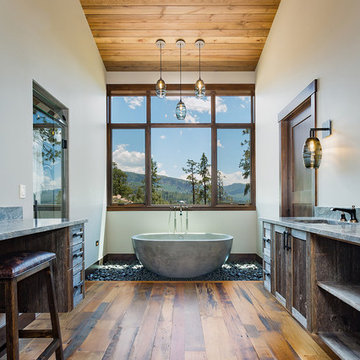
Réalisation d'une grande salle de bain principale chalet en bois vieilli avec un sol en bois brun, un lavabo encastré, un plan de toilette en granite, un plan de toilette gris et une baignoire indépendante.
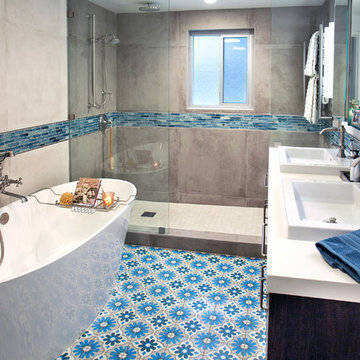
New bathroom configuration includes new open shower with dressing area including bench and towel warmer; free-standing tub and a double vanity.
Aménagement d'une petite salle de bain principale moderne en bois vieilli avec un placard à porte plane, une baignoire indépendante, un espace douche bain, WC à poser, un carrelage beige, des carreaux de porcelaine, un mur beige, carreaux de ciment au sol, un lavabo posé, un plan de toilette en quartz modifié, un sol bleu, aucune cabine et un plan de toilette blanc.
Aménagement d'une petite salle de bain principale moderne en bois vieilli avec un placard à porte plane, une baignoire indépendante, un espace douche bain, WC à poser, un carrelage beige, des carreaux de porcelaine, un mur beige, carreaux de ciment au sol, un lavabo posé, un plan de toilette en quartz modifié, un sol bleu, aucune cabine et un plan de toilette blanc.
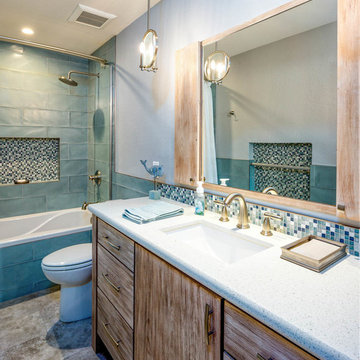
Réalisation d'une salle d'eau marine en bois vieilli avec un placard à porte plane, une baignoire en alcôve, un combiné douche/baignoire, WC séparés, un carrelage bleu, un carrelage en pâte de verre, un mur bleu, un lavabo encastré, un sol marron, une cabine de douche avec un rideau et un plan de toilette gris.

Idées déco pour une salle d'eau méditerranéenne en bois vieilli de taille moyenne avec une douche d'angle, WC à poser, un carrelage gris, du carrelage en marbre, un mur beige, un sol en carrelage de porcelaine, une vasque, un plan de toilette en marbre, un sol multicolore, une cabine de douche à porte battante et un placard à porte plane.
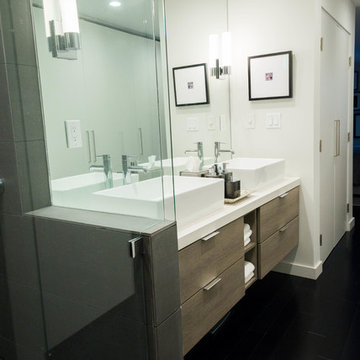
Idée de décoration pour une douche en alcôve principale minimaliste en bois vieilli de taille moyenne avec un placard à porte plane, WC suspendus, un carrelage noir, des carreaux de porcelaine, un mur noir, parquet foncé, une vasque, un plan de toilette en surface solide, un sol noir et une cabine de douche à porte battante.

Réalisation d'une petite salle de bain principale champêtre en bois vieilli avec une baignoire en alcôve, un combiné douche/baignoire, WC séparés, un carrelage noir et blanc, des carreaux de céramique, un mur gris, un sol en carrelage de céramique, une vasque, un plan de toilette en bois, un sol noir, une cabine de douche avec un rideau et un plan de toilette marron.

Mediterranean bathroom remodel
Custom Design & Construction
Réalisation d'une grande salle de bain principale méditerranéenne en bois vieilli avec un mur beige, un placard en trompe-l'oeil, une baignoire encastrée, une douche double, WC séparés, un carrelage beige, du carrelage en travertin, un sol en travertin, une vasque, un plan de toilette en bois, un sol beige et une cabine de douche à porte battante.
Réalisation d'une grande salle de bain principale méditerranéenne en bois vieilli avec un mur beige, un placard en trompe-l'oeil, une baignoire encastrée, une douche double, WC séparés, un carrelage beige, du carrelage en travertin, un sol en travertin, une vasque, un plan de toilette en bois, un sol beige et une cabine de douche à porte battante.
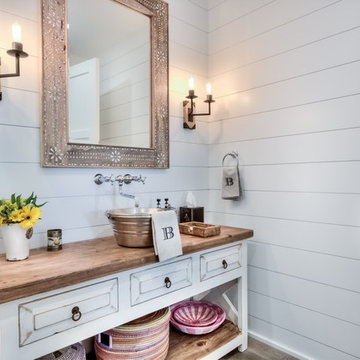
Cette photo montre une salle de bain nature en bois vieilli avec un mur blanc, une vasque, un plan de toilette en bois, un plan de toilette marron et un placard avec porte à panneau surélevé.

High Res Media
Réalisation d'une salle d'eau chalet en bois vieilli de taille moyenne avec WC séparés, un carrelage noir et blanc, des carreaux de béton, un mur blanc, carreaux de ciment au sol, une vasque, un plan de toilette en bois et un placard sans porte.
Réalisation d'une salle d'eau chalet en bois vieilli de taille moyenne avec WC séparés, un carrelage noir et blanc, des carreaux de béton, un mur blanc, carreaux de ciment au sol, une vasque, un plan de toilette en bois et un placard sans porte.
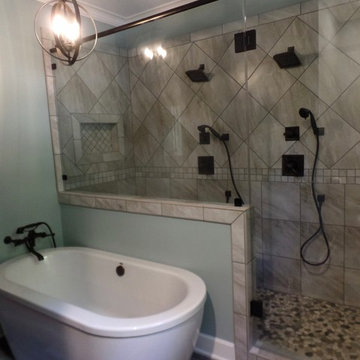
Porcelain tile floor that looks like wood, Freestanding tub with wall mount tub filler, double shower, LED light/fan above the shower, chandelier above tub, porcelain shower tile walls and mosaic flat pebble shower floor.
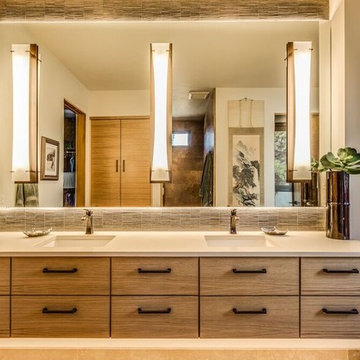
Aménagement d'une douche en alcôve principale montagne en bois vieilli de taille moyenne avec un placard à porte plane, un carrelage beige, des carreaux en allumettes, un mur beige, un lavabo encastré, un plan de toilette en surface solide, un sol en travertin, un sol beige et aucune cabine.

This 19th century inspired bathroom features a custom reclaimed wood vanity designed and built by Ridgecrest Designs, curbless and single slope walk in shower. The combination of reclaimed wood, cement tiles and custom made iron grill work along with its classic lines make this bathroom feel like a parlor of the 19th century.
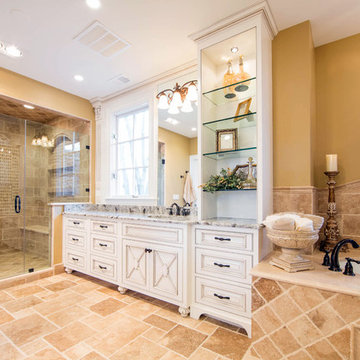
With timeless travertine stone & natural finishes, your space will always be classic and never out of style!
Réalisation d'une grande salle de bain principale tradition en bois vieilli avec un placard à porte affleurante, une baignoire encastrée, une douche d'angle, un carrelage de pierre, un mur jaune et un lavabo encastré.
Réalisation d'une grande salle de bain principale tradition en bois vieilli avec un placard à porte affleurante, une baignoire encastrée, une douche d'angle, un carrelage de pierre, un mur jaune et un lavabo encastré.
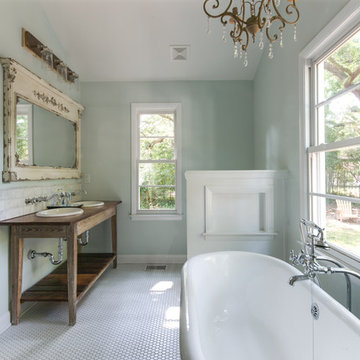
Minette Hand Photography
Idées déco pour une salle de bain campagne en bois vieilli de taille moyenne avec un lavabo posé, une baignoire indépendante, un mur bleu, un sol en carrelage de terre cuite, un placard sans porte, un carrelage gris, du carrelage en marbre et un sol blanc.
Idées déco pour une salle de bain campagne en bois vieilli de taille moyenne avec un lavabo posé, une baignoire indépendante, un mur bleu, un sol en carrelage de terre cuite, un placard sans porte, un carrelage gris, du carrelage en marbre et un sol blanc.
Idées déco de salles de bain en bois vieilli
7