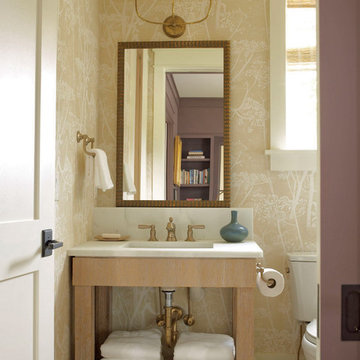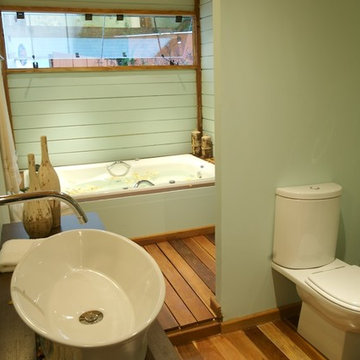Idées déco de salles de bain exotiques avec un plan vasque
Trier par :
Budget
Trier par:Populaires du jour
1 - 20 sur 52 photos
1 sur 3

Idée de décoration pour une petite salle d'eau longue et étroite ethnique avec une douche ouverte, un carrelage bleu, un carrelage blanc, des carreaux en allumettes, un mur bleu, un sol en carrelage imitation parquet, un plan vasque, un sol marron, un plafond à caissons, un placard à porte plane, des portes de placard blanches, WC séparés, aucune cabine, un plan de toilette blanc, meuble simple vasque et meuble-lavabo sur pied.
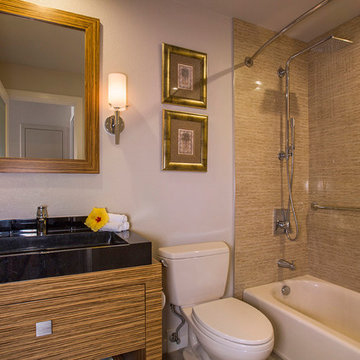
A small 5'x8' guest bath that doubles as the powder room. The furniture style vanity has a storage drawer and open shelf below. The solid granite console sink is stunning all on its own (and it is very heavy, apologies to the crew). Featuring the Kohler Hydrorail, rain shower and hand shower in one. A clear shower curtain keep things simple and easy to clean versus a glass tub enclosure. A tub is preferred in some rental markets. Decorative grab bars are a perfect finish for this Maui ocean view rental. Dimmable overhead LED recessed lighting and designer wall sconces beautifully illuminate this small space.

Download our free ebook, Creating the Ideal Kitchen. DOWNLOAD NOW
What’s the next best thing to a tropical vacation in the middle of a Chicago winter? Well, how about a tropical themed bath that works year round? The goal of this bath was just that, to bring some fun, whimsy and tropical vibes!
We started out by making some updates to the built in bookcase leading into the bath. It got an easy update by removing all the stained trim and creating a simple arched opening with a few floating shelves for a much cleaner and up-to-date look. We love the simplicity of this arch in the space.
Now, into the bathroom design. Our client fell in love with this beautiful handmade tile featuring tropical birds and flowers and featuring bright, vibrant colors. We played off the tile to come up with the pallet for the rest of the space. The cabinetry and trim is a custom teal-blue paint that perfectly picks up on the blue in the tile. The gold hardware, lighting and mirror also coordinate with the colors in the tile.
Because the house is a 1930’s tudor, we played homage to that by using a simple black and white hex pattern on the floor and retro style hardware that keep the whole space feeling vintage appropriate. We chose a wall mount unpolished brass hardware faucet which almost gives the feel of a tropical fountain. It just works. The arched mirror continues the arch theme from the bookcase.
For the shower, we chose a coordinating antique white tile with the same tropical tile featured in a shampoo niche where we carefully worked to get a little bird almost standing on the niche itself. We carried the gold fixtures into the shower, and instead of a shower door, the shower features a simple hinged glass panel that is easy to clean and allows for easy access to the shower controls.
Designed by: Susan Klimala, CKBD
Photography by: Michael Kaskel
For more design inspiration go to: www.kitchenstudio-ge.com
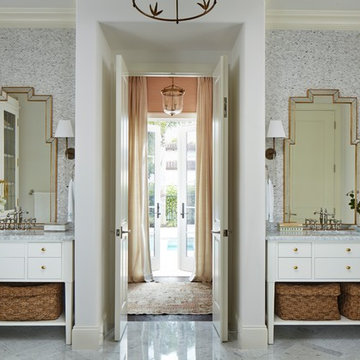
Marble master bath with symmetrical vanity sinks overlooking the pool. Project featured in House Beautiful & Florida Design.
Interior Design & Styling by Summer Thornton.
Images by Brantley Photography.
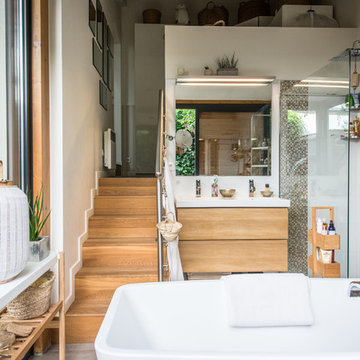
Jours & Nuits © 2017 Houzz
Idées déco pour une salle d'eau exotique en bois brun avec un placard à porte plane, une baignoire indépendante, une douche d'angle, un carrelage blanc, un mur blanc et un plan vasque.
Idées déco pour une salle d'eau exotique en bois brun avec un placard à porte plane, une baignoire indépendante, une douche d'angle, un carrelage blanc, un mur blanc et un plan vasque.
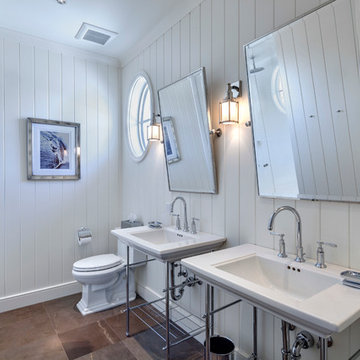
Cette photo montre une salle de bain exotique avec un plan vasque, WC à poser et un mur blanc.
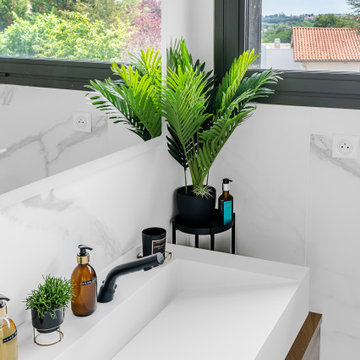
Création d'une salle d'eau attenante au dressing de la suite parentale avec douche italienne XL et carrelage effet marbre toute hauteur. Réalisation d'un meuble vasque sur mesure en bois et vasque en corian inclinée et mitigeurs noirs à détection surmontés d'un grand miroir connecté.
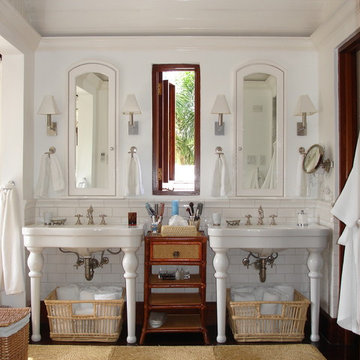
Inspiration pour une salle de bain ethnique avec un plan vasque, un carrelage blanc et un carrelage métro.
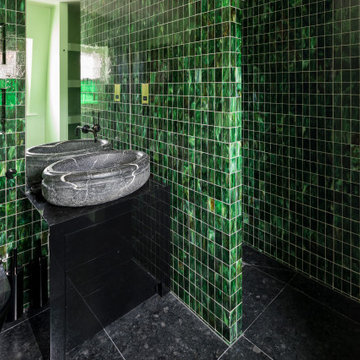
Idées déco pour une salle de bain principale exotique de taille moyenne avec un placard à porte plane, des portes de placard noires, une douche ouverte, WC suspendus, un carrelage vert, du carrelage en marbre, un mur vert, un sol en marbre, un plan vasque, un sol noir, aucune cabine, un plan de toilette noir, meuble simple vasque et meuble-lavabo encastré.
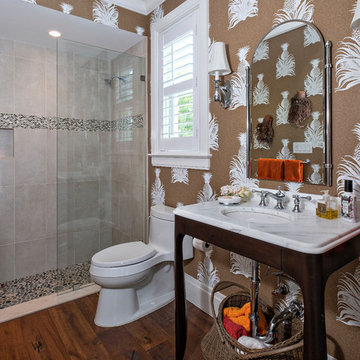
Exemple d'une salle de bain exotique avec un placard sans porte, WC séparés, un carrelage beige, un mur marron, parquet foncé, un plan vasque, un sol marron et un plan de toilette blanc.
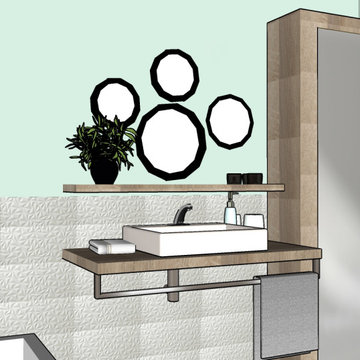
Salle de bain avec meubles et étagères en bois. Les murs sont recouverts, en partie, d'une peinture mat couleur vert menthe, et d'un carrelage 3D blanc de la marque WALL DESIGN. Le sol est recouvert d'un carrelage blanc antidérapant. Les accessoires sont en céramique blanche, le tapis est en bambou.
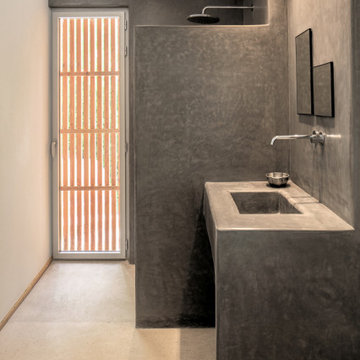
salle de bain en tadelakt de couleur grise, intégrant une douche et un lavabo 1 vasque, réalisée selon les techniques traditionnelles marocaines.
Aménagement d'une salle de bain principale exotique avec un placard sans porte, une douche ouverte, un mur gris, sol en béton ciré, un plan vasque, un plan de toilette en surface solide, un sol beige, aucune cabine, un plan de toilette gris et meuble simple vasque.
Aménagement d'une salle de bain principale exotique avec un placard sans porte, une douche ouverte, un mur gris, sol en béton ciré, un plan vasque, un plan de toilette en surface solide, un sol beige, aucune cabine, un plan de toilette gris et meuble simple vasque.

Download our free ebook, Creating the Ideal Kitchen. DOWNLOAD NOW
What’s the next best thing to a tropical vacation in the middle of a Chicago winter? Well, how about a tropical themed bath that works year round? The goal of this bath was just that, to bring some fun, whimsy and tropical vibes!
We started out by making some updates to the built in bookcase leading into the bath. It got an easy update by removing all the stained trim and creating a simple arched opening with a few floating shelves for a much cleaner and up-to-date look. We love the simplicity of this arch in the space.
Now, into the bathroom design. Our client fell in love with this beautiful handmade tile featuring tropical birds and flowers and featuring bright, vibrant colors. We played off the tile to come up with the pallet for the rest of the space. The cabinetry and trim is a custom teal-blue paint that perfectly picks up on the blue in the tile. The gold hardware, lighting and mirror also coordinate with the colors in the tile.
Because the house is a 1930’s tudor, we played homage to that by using a simple black and white hex pattern on the floor and retro style hardware that keep the whole space feeling vintage appropriate. We chose a wall mount unpolished brass hardware faucet which almost gives the feel of a tropical fountain. It just works. The arched mirror continues the arch theme from the bookcase.
For the shower, we chose a coordinating antique white tile with the same tropical tile featured in a shampoo niche where we carefully worked to get a little bird almost standing on the niche itself. We carried the gold fixtures into the shower, and instead of a shower door, the shower features a simple hinged glass panel that is easy to clean and allows for easy access to the shower controls.
Designed by: Susan Klimala, CKBD
Photography by: Michael Kaskel
For more design inspiration go to: www.kitchenstudio-ge.com
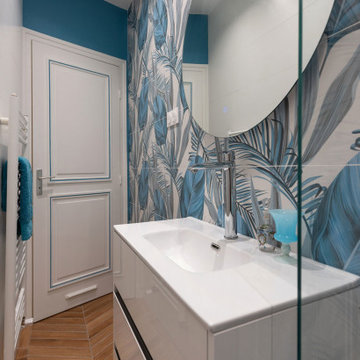
Idée de décoration pour une petite salle d'eau longue et étroite ethnique avec une douche ouverte, un carrelage bleu, un carrelage blanc, des carreaux en allumettes, un mur bleu, un sol en carrelage imitation parquet, un plan vasque, un sol marron, un plafond à caissons, un placard à porte plane, des portes de placard blanches, WC séparés, aucune cabine, un plan de toilette blanc, meuble simple vasque et meuble-lavabo sur pied.
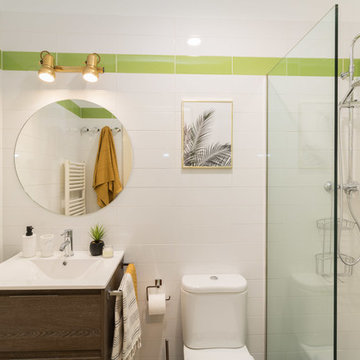
Become a Home
Idée de décoration pour une salle de bain ethnique avec une douche d'angle, WC à poser, un carrelage vert, un carrelage blanc, un mur blanc, un plan vasque et aucune cabine.
Idée de décoration pour une salle de bain ethnique avec une douche d'angle, WC à poser, un carrelage vert, un carrelage blanc, un mur blanc, un plan vasque et aucune cabine.
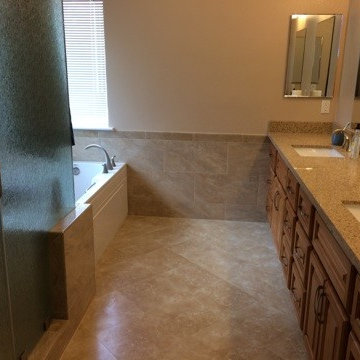
Idées déco pour une salle de bain exotique en bois brun de taille moyenne avec un placard en trompe-l'oeil, une baignoire posée, WC séparés, un carrelage multicolore, des carreaux de céramique, un mur blanc, un sol en carrelage de céramique, un plan vasque et un plan de toilette en calcaire.
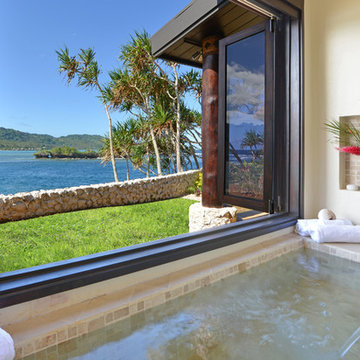
Chad King
Réalisation d'une salle de bain principale ethnique en bois clair de taille moyenne avec un plan vasque, un placard sans porte, une baignoire posée, une douche ouverte, WC à poser, un carrelage beige, des carreaux de céramique, un mur beige et un sol en carrelage de céramique.
Réalisation d'une salle de bain principale ethnique en bois clair de taille moyenne avec un plan vasque, un placard sans porte, une baignoire posée, une douche ouverte, WC à poser, un carrelage beige, des carreaux de céramique, un mur beige et un sol en carrelage de céramique.
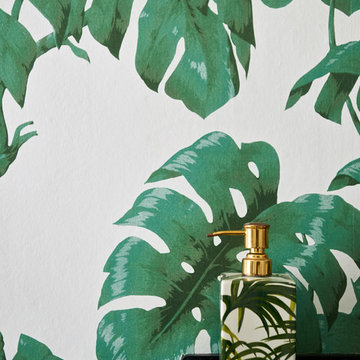
We were overjoyed to work on this fabulous Georgian country manor house - the former country retreat of the likes of Mick Jagger, Jimi Hendrix, Peter Blake and Sylvia Plath. (It is said that the lyrics to 'Maggie May' were penned in this very house). Camilla was asked by the owners to help turn this stately space into a contemporary yet cosy family home with a midcentury feel. There was a small element of structural work and a full refurbishment requirement. Furniture was a sourced from a variety of midcentury and contemporary sellers in London, Amsterdam and Berlin. The end result is a sophisticated, calm and inviting space suitable for modern family living.
Idées déco de salles de bain exotiques avec un plan vasque
1
