Idées déco de salles de bain industrielles avec un lavabo suspendu
Trier par :
Budget
Trier par:Populaires du jour
61 - 80 sur 408 photos
1 sur 3
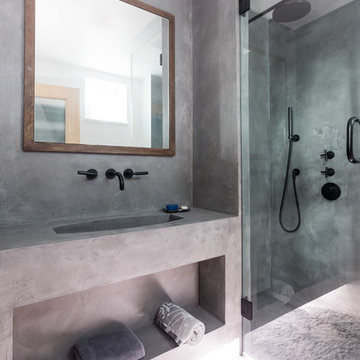
Beautiful polished concrete finish with the rustic mirror and black accessories including taps, wall-hung toilet, shower head and shower mixer is making this newly renovated bathroom look modern and sleek.
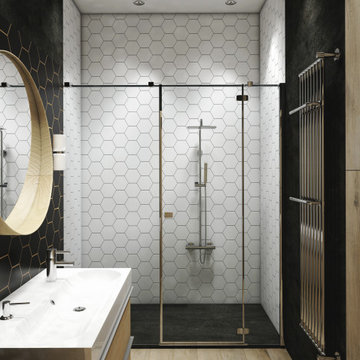
Réalisation d'une salle de bain principale urbaine en bois clair et bois de taille moyenne avec un placard à porte plane, WC à poser, un carrelage noir et blanc, des carreaux de porcelaine, un mur multicolore, un sol en carrelage imitation parquet, un lavabo suspendu, un sol marron, meuble simple vasque et meuble-lavabo sur pied.
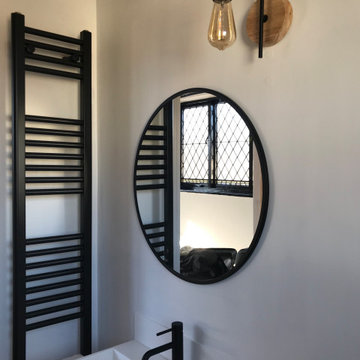
An ensuite shower room
Réalisation d'une petite salle de bain principale urbaine avec un placard à porte plane, des portes de placard blanches, une douche ouverte, WC à poser, un carrelage gris, des carreaux de porcelaine, un mur blanc, un sol en vinyl, un lavabo suspendu, un sol marron, aucune cabine, meuble simple vasque et meuble-lavabo suspendu.
Réalisation d'une petite salle de bain principale urbaine avec un placard à porte plane, des portes de placard blanches, une douche ouverte, WC à poser, un carrelage gris, des carreaux de porcelaine, un mur blanc, un sol en vinyl, un lavabo suspendu, un sol marron, aucune cabine, meuble simple vasque et meuble-lavabo suspendu.
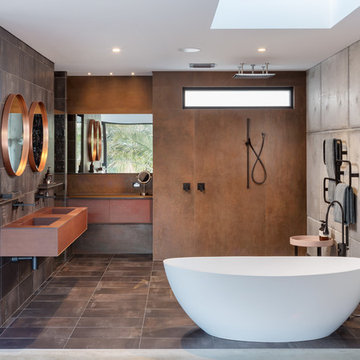
Silvertone Photography
This was a new build home, with Dorrington Homes as the builder and Retreat Design providing the kitchen and wet areas design and cabinetry. As an established importer of bespoke cabinetry, we have worked with many Perth builders over the years and are committed to working with both the client and the builder to make sure everyone’s needs at met, including notoriously tight construction schedules.
The kitchen features dark tones of Paperstone on the benchtop and cabinetry door fronts, with copper highlights. The result is a warm and inviting space that is completely unique. The ensuite is a design feet with a feature wall clad with poured concrete to set the scene for a space that is unlike any others we have created over the years. Couple that with a solid surface bath, on trend black tapware and Paperstone cabinetry and the result is an exquisite ensuite for the owners to enjoy.
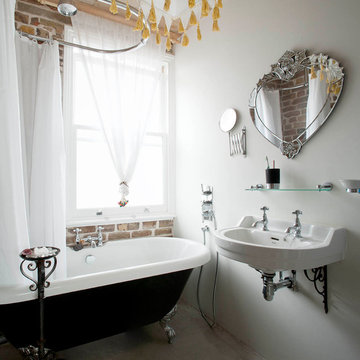
Inspiration pour une salle de bain urbaine avec un lavabo suspendu, une baignoire sur pieds, un combiné douche/baignoire et un mur blanc.
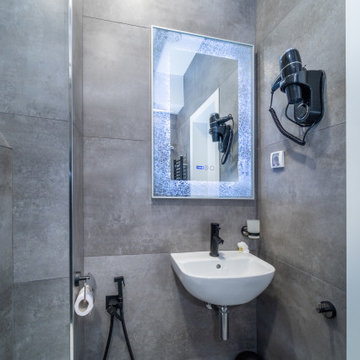
It has a built-in sound system in the ceiling.
Idées déco pour une petite salle d'eau industrielle avec une douche d'angle, WC suspendus, un carrelage gris, des carreaux de céramique, tomettes au sol, un lavabo suspendu, un sol gris, une cabine de douche à porte coulissante, une niche et meuble simple vasque.
Idées déco pour une petite salle d'eau industrielle avec une douche d'angle, WC suspendus, un carrelage gris, des carreaux de céramique, tomettes au sol, un lavabo suspendu, un sol gris, une cabine de douche à porte coulissante, une niche et meuble simple vasque.
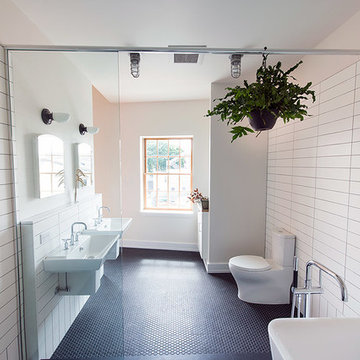
Exemple d'une grande salle de bain principale industrielle avec un lavabo suspendu, une baignoire indépendante, une douche ouverte, WC séparés, un carrelage blanc, un carrelage métro, un mur blanc et un sol en carrelage de céramique.
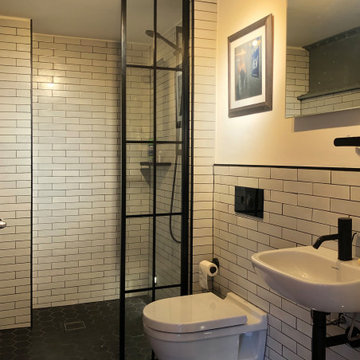
The mezzanine bathroom was created out of a much smaller washroom.
Cette photo montre une petite salle de bain principale industrielle avec un espace douche bain, WC suspendus, un carrelage blanc, des carreaux de céramique, un mur blanc, carreaux de ciment au sol, un lavabo suspendu, un sol noir et aucune cabine.
Cette photo montre une petite salle de bain principale industrielle avec un espace douche bain, WC suspendus, un carrelage blanc, des carreaux de céramique, un mur blanc, carreaux de ciment au sol, un lavabo suspendu, un sol noir et aucune cabine.
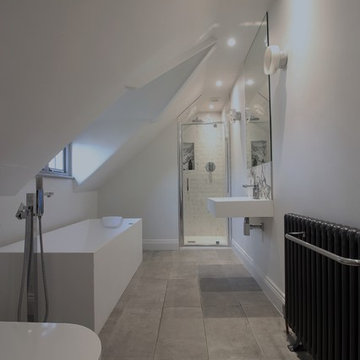
Idées déco pour une salle de bain principale industrielle de taille moyenne avec un placard sans porte, une baignoire indépendante, une douche à l'italienne, WC suspendus, un carrelage noir et blanc, du carrelage en marbre, un mur blanc, carreaux de ciment au sol, un lavabo suspendu, un sol gris, une cabine de douche à porte battante et un plan de toilette blanc.

This en-suite wet room style shower room was perfectly designed for what looked like such a small space before. The brick wall goes so well with the Hudson Reed Black Frame Wetroom Screen with it's stunning black grid pattern.
The Lusso Stone white vanity unit fits comfortably within the space with its strong matt black basin tap.
With all these touches combined it truly brings this shower room together beautifully.
Designed by an Akiva Designer
Installed by an Akiva Approved Contractor
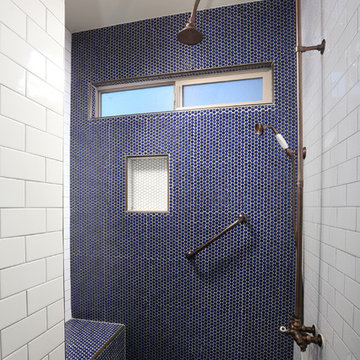
Blue and white bathroom using white subway tiles and and blue penny tiles. Stand up shower with unique shower head and windows.
Aménagement d'une petite salle de bain industrielle avec WC à poser, un carrelage bleu, un carrelage blanc, mosaïque, un mur blanc, un sol en ardoise, un lavabo suspendu et un plan de toilette en surface solide.
Aménagement d'une petite salle de bain industrielle avec WC à poser, un carrelage bleu, un carrelage blanc, mosaïque, un mur blanc, un sol en ardoise, un lavabo suspendu et un plan de toilette en surface solide.
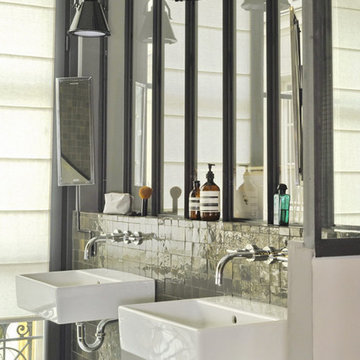
Stylisme et photo: Claire Sordet et Christoph Theurer
Cette image montre une salle de bain urbaine de taille moyenne avec un lavabo suspendu, un carrelage gris, des carreaux de céramique et un mur gris.
Cette image montre une salle de bain urbaine de taille moyenne avec un lavabo suspendu, un carrelage gris, des carreaux de céramique et un mur gris.
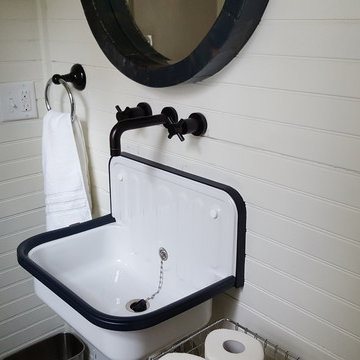
When you hire Paradise Builders, you are hiring integrity, craftsmanship, reliability and honesty. We stand behind our work, our moral ethics and our belief that integrity must be at the foundation of everything we do... whether it's building a home, creating an addition, or replacing a window.
We have the all-star difference and the following qualifications:
-Fourth-generation company
-In great standing with the BBB, NARI, and MBA
-Liability insurance to cover you, your family and visitors to your home
-Worker's compensation insurance to cover workers with if injured
-Expert installers who are trained to meet the highest industry standards
-Follow-up program after the job
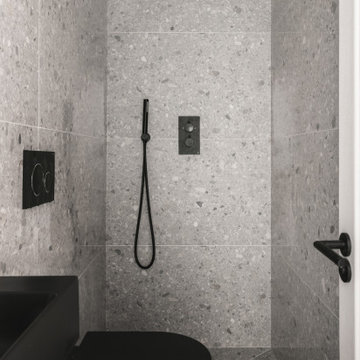
Industrial style compact shower room.
This small WC was turned into a walk in shower room with bold fittings and terrazzo tiles.
Cette image montre une petite salle d'eau grise et noire urbaine avec un espace douche bain, WC à poser, un carrelage gris, un mur gris, un lavabo suspendu, un sol gris, aucune cabine et meuble simple vasque.
Cette image montre une petite salle d'eau grise et noire urbaine avec un espace douche bain, WC à poser, un carrelage gris, un mur gris, un lavabo suspendu, un sol gris, aucune cabine et meuble simple vasque.
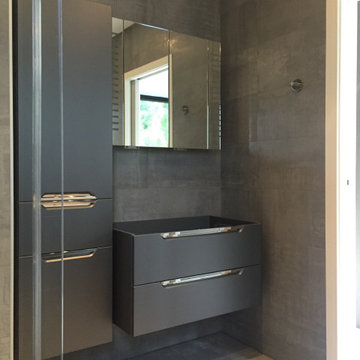
A great Master bathroom designed to suit the clients needs with his and hers separate basin units and storage towers.
The storage includes laundry hampers to keep the space clean and mess free.
Recessed LED & Steam free mirror units with mini alcoves for perfumes were designed to allow for storage solutions while keeping with the them of simplicity.
A split face stone covers the back wall to draw your eyes to the vast shower area. We designed a 120x120 bespoke wet room with custom glass enclosure.
All sanitary ware is and furniture has been wall mounted to create the sense of space while making it practical to maintain to the floor.
The beauty is in the details in this Industrial style bathroom with Swarovski crystals embedded in to the basin mixer!
For your very own bathroom designed by Sagar ceramics please call us on 02088631400
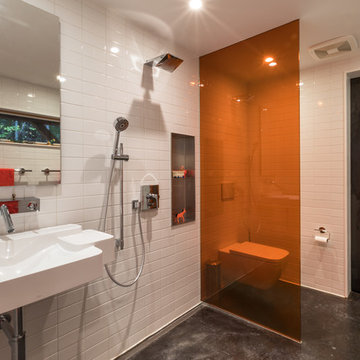
Cette image montre une salle de bain urbaine de taille moyenne avec WC suspendus, un carrelage blanc, un mur blanc, sol en béton ciré, un lavabo suspendu, aucune cabine, une douche à l'italienne et un sol gris.

Inspiration pour une salle de bain principale urbaine en bois brun de taille moyenne avec une baignoire indépendante, un combiné douche/baignoire, un mur gris, un lavabo suspendu, aucune cabine, un plan de toilette gris, une niche, meuble simple vasque, meuble-lavabo suspendu, un plan de toilette en béton, un sol noir, un carrelage gris et un sol en carrelage de porcelaine.
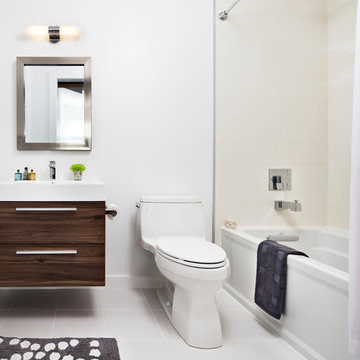
© Rad Design Inc.
A two storey penthouse loft in an old historic building and neighbourhood of downtown Toronto.
Photo credit: Donna Griffith
Réalisation d'une salle de bain urbaine en bois foncé de taille moyenne avec un lavabo suspendu, un placard à porte plane, une baignoire en alcôve, un combiné douche/baignoire, WC à poser, un carrelage beige, un mur blanc et un sol en carrelage de céramique.
Réalisation d'une salle de bain urbaine en bois foncé de taille moyenne avec un lavabo suspendu, un placard à porte plane, une baignoire en alcôve, un combiné douche/baignoire, WC à poser, un carrelage beige, un mur blanc et un sol en carrelage de céramique.
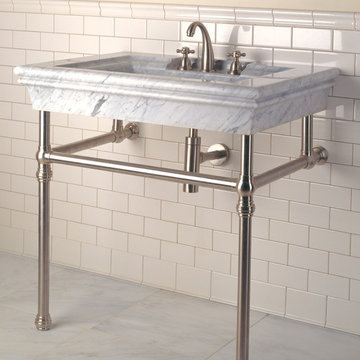
Bordeaux Vanity in Carrara Marble
Réalisation d'une salle de bain urbaine avec un carrelage beige, un carrelage métro, un mur beige, un lavabo suspendu et un plan de toilette en marbre.
Réalisation d'une salle de bain urbaine avec un carrelage beige, un carrelage métro, un mur beige, un lavabo suspendu et un plan de toilette en marbre.
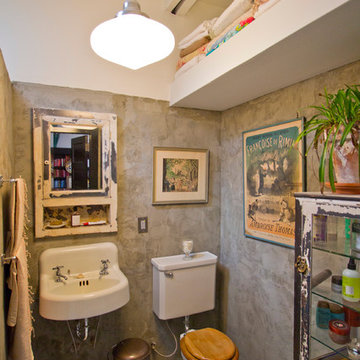
Idées déco pour une salle de bain industrielle avec un lavabo suspendu.
Idées déco de salles de bain industrielles avec un lavabo suspendu
4