Idées déco de salles de bain industrielles avec un lavabo suspendu
Trier par :
Budget
Trier par:Populaires du jour
81 - 100 sur 408 photos
1 sur 3
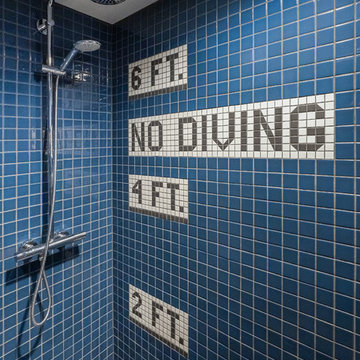
L+M's ADU is a basement converted to an accessory dwelling unit (ADU) with exterior & main level access, wet bar, living space with movie center & ethanol fireplace, office divided by custom steel & glass "window" grid, guest bathroom, & guest bedroom. Along with an efficient & versatile layout, we were able to get playful with the design, reflecting the whimsical personalties of the home owners.
credits
design: Matthew O. Daby - m.o.daby design
interior design: Angela Mechaley - m.o.daby design
construction: Hammish Murray Construction
custom steel fabricator: Flux Design
reclaimed wood resource: Viridian Wood
photography: Darius Kuzmickas - KuDa Photography
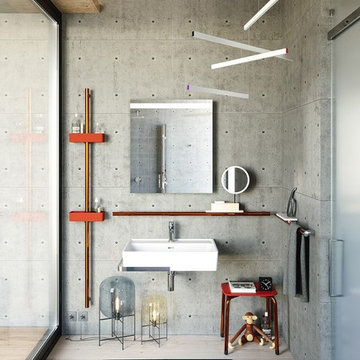
Réalisation d'une salle de bain urbaine de taille moyenne pour enfant avec un mur gris, parquet clair, un lavabo suspendu, un sol beige, un placard sans porte et un carrelage gris.
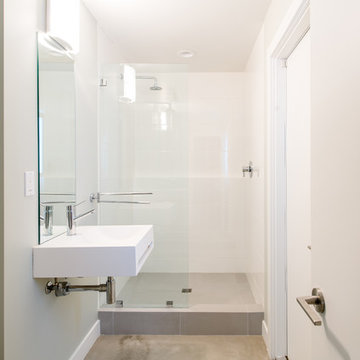
This new bathroom incorporates the minimalist concrete and porcelain material palette to provide a functional and modern space, accessible from the new bedroom and exterior yard.
jimmy cheng photography
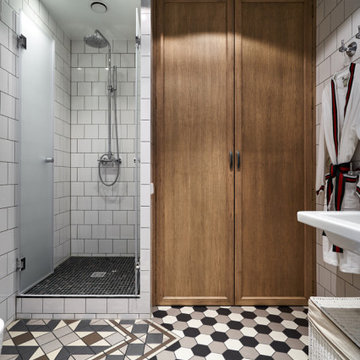
Idées déco pour une salle de bain industrielle en bois brun de taille moyenne avec un placard avec porte à panneau encastré, un carrelage blanc, des carreaux de céramique, un mur blanc, carreaux de ciment au sol, un lavabo suspendu et un sol multicolore.
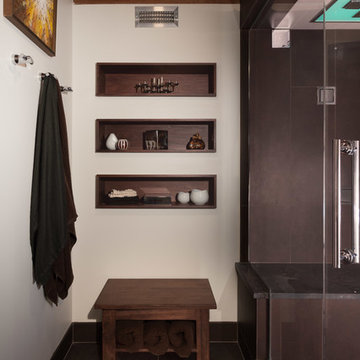
A new & improved bathroom, offering our client a locker room/spa feel. We wanted to maximize space, so we custom built shelves throughout the walls and designed a large but seamless shower. The shower is a Kohler DTV+ system complete with a 45-degree angle door, a steam component, therapy lighting, and speakers. Lastly, we spruced up all the tiles with a gorgeous satin finish - including the quartz curb, counter and shower seat.
Designed by Chi Renovation & Design who serve Chicago and it's surrounding suburbs, with an emphasis on the North Side and North Shore. You'll find their work from the Loop through Lincoln Park, Skokie, Wilmette, and all of the way up to Lake Forest.
For more about Chi Renovation & Design, click here: https://www.chirenovation.com/
To learn more about this project, click here: https://www.chirenovation.com/portfolio/man-cave-bathroom/
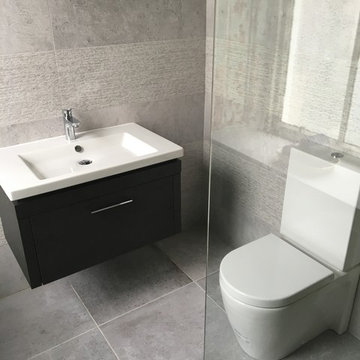
Cette image montre une salle de bain urbaine avec un espace douche bain, un carrelage gris, des carreaux de porcelaine, un mur gris, un sol en carrelage de porcelaine et un lavabo suspendu.
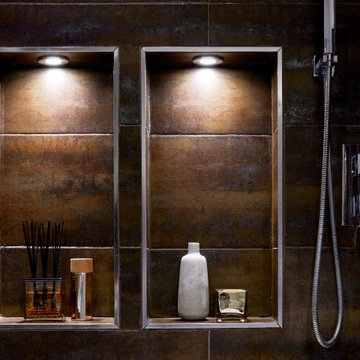
We transformed this dull, inner-city bathroom into a modern, atmospheric sanctuary for our male client.
We combined a mix of metallic bronze tiling, contemporary fixtures and bespoke, concrete-grey Venetian plaster for an industrial-luxe aesthetic.
Down-lit niches and understated decorative elements add a sense of softness and calm to the space.
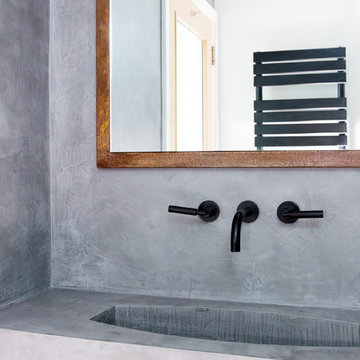
Beautiful polished concrete finish with the rustic mirror and black accessories including taps, wall-hung toilet, shower head and shower mixer is making this newly renovated bathroom look modern and sleek.
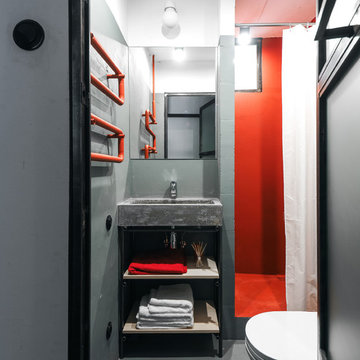
Сергей Мельников
Cette image montre une salle de bain urbaine avec un placard sans porte, un mur gris, un sol gris, une cabine de douche avec un rideau et un lavabo suspendu.
Cette image montre une salle de bain urbaine avec un placard sans porte, un mur gris, un sol gris, une cabine de douche avec un rideau et un lavabo suspendu.
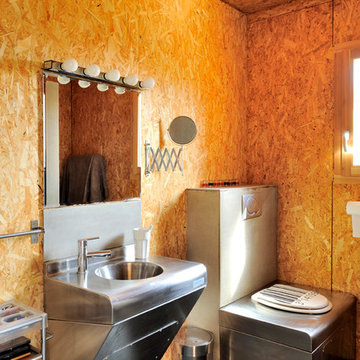
Frenchie Cristogatin
Cette photo montre une salle de bain industrielle de taille moyenne avec un lavabo suspendu, un plan de toilette en acier inoxydable, un mur marron et WC à poser.
Cette photo montre une salle de bain industrielle de taille moyenne avec un lavabo suspendu, un plan de toilette en acier inoxydable, un mur marron et WC à poser.
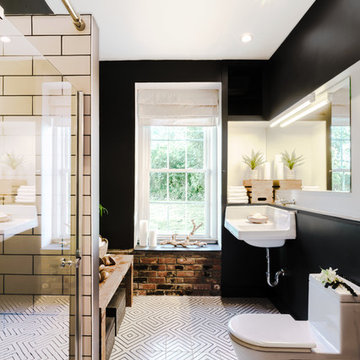
Andrea Pietrangeli
http://andrea.media/
Exemple d'une douche en alcôve principale industrielle de taille moyenne avec WC à poser, un mur noir, un sol en carrelage de céramique, un lavabo suspendu, un sol multicolore et une cabine de douche à porte battante.
Exemple d'une douche en alcôve principale industrielle de taille moyenne avec WC à poser, un mur noir, un sol en carrelage de céramique, un lavabo suspendu, un sol multicolore et une cabine de douche à porte battante.
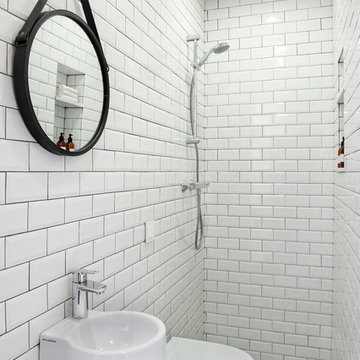
Cette photo montre une petite salle d'eau industrielle avec une douche ouverte, WC suspendus, un carrelage blanc, un carrelage métro, un sol en carrelage de céramique, un lavabo suspendu, un sol multicolore et aucune cabine.
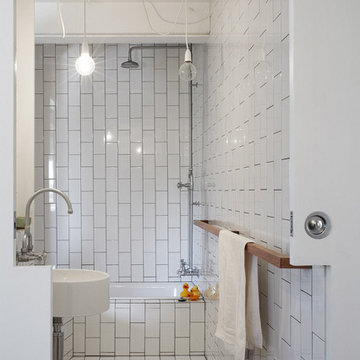
Idée de décoration pour une salle de bain urbaine avec une baignoire en alcôve, un combiné douche/baignoire, un carrelage blanc, un lavabo suspendu et un sol gris.
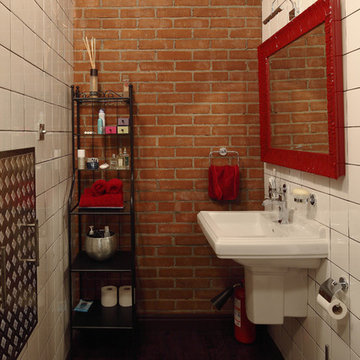
Box house - современный дом в стиле лофт. Архитектурное бюро Романа Леонидова.
Idées déco pour une salle de bain industrielle avec un lavabo suspendu, un carrelage blanc et parquet foncé.
Idées déco pour une salle de bain industrielle avec un lavabo suspendu, un carrelage blanc et parquet foncé.
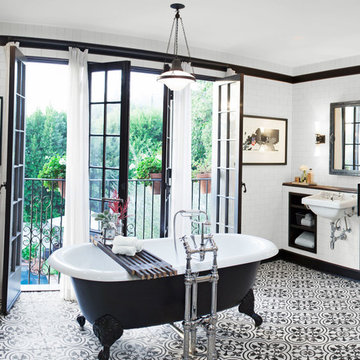
Into all of this, our cement floor tiles in our Cluny pattern fit in perfectly with their crisp black and white palette Doherty selected for the room and serve as a strong counterpoint to the white subway tiles that line the walls. It also provides a bit of softness to the space with its more curvilinear design, offsetting some of the harder edges found. It’s another inspired project and a testament to the fabulous versatility of Granada Tile. Interior Design: Deirdre Doherty / Cement tiles: Granada Tile / Photograph: Ryan Phillips
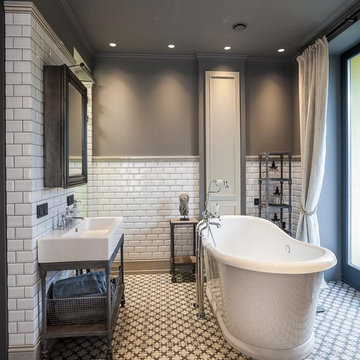
Réalisation d'une salle de bain urbaine de taille moyenne avec un placard en trompe-l'oeil, des portes de placard grises, une baignoire indépendante, une douche à l'italienne, un carrelage gris, un carrelage métro, un mur gris, un sol en carrelage de porcelaine et un lavabo suspendu.
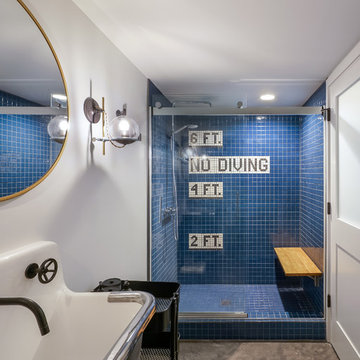
L+M's ADU is a basement converted to an accessory dwelling unit (ADU) with exterior & main level access, wet bar, living space with movie center & ethanol fireplace, office divided by custom steel & glass "window" grid, guest bathroom, & guest bedroom. Along with an efficient & versatile layout, we were able to get playful with the design, reflecting the whimsical personalties of the home owners.
credits
design: Matthew O. Daby - m.o.daby design
interior design: Angela Mechaley - m.o.daby design
construction: Hammish Murray Construction
custom steel fabricator: Flux Design
reclaimed wood resource: Viridian Wood
photography: Darius Kuzmickas - KuDa Photography
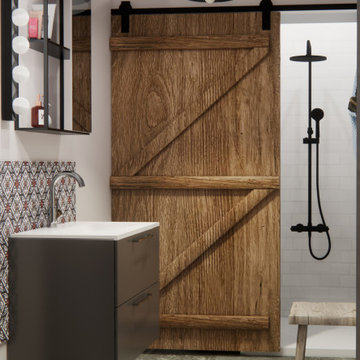
Vues 3D photoréalistes.
L'ancienne porte de ferme posée sur rails coulissants permet aussi de cacher le côté "buanderie" de cet espace. Des spots encastrés éclairent la douche.
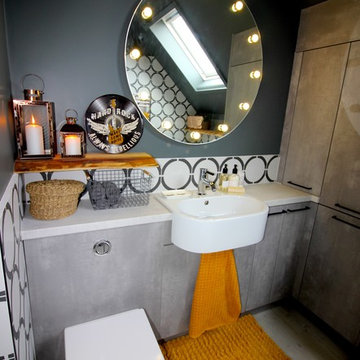
This vibrant modern bathroom features vivid black and white retro tiles, complimented by the rooms design of cool grey walls and units, copper detailing and mustard yellow accessories. There is a luxurious open shower with a circular side sliding door maximising the space. A fitted basin with bespoke curved top and fun pop star feature mirror. One of the most functional elements of this bathroom is the hidden washer and dryer area and bespoke grey fitted units, which give ample storage, whilst remaining super stylish.
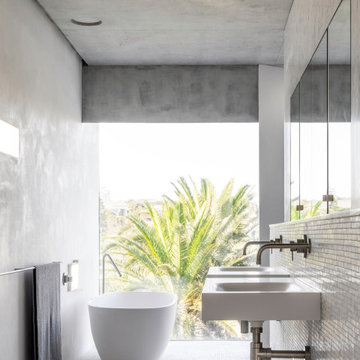
Réalisation d'une salle de bain urbaine avec une baignoire indépendante, un carrelage blanc, mosaïque, un mur blanc, un sol en carrelage de terre cuite, un lavabo suspendu et un sol blanc.
Idées déco de salles de bain industrielles avec un lavabo suspendu
5