Idées déco de salles de bain industrielles avec un mur marron
Trier par :
Budget
Trier par:Populaires du jour
101 - 120 sur 142 photos
1 sur 3
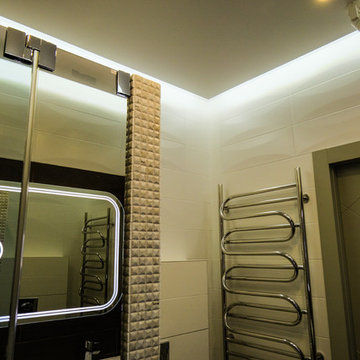
Inspiration pour une petite salle de bain urbaine en bois foncé avec un placard à porte plane, WC suspendus, un carrelage marron, un mur marron, un sol en carrelage de céramique, une grande vasque, un sol marron, une cabine de douche à porte battante et un plan de toilette blanc.
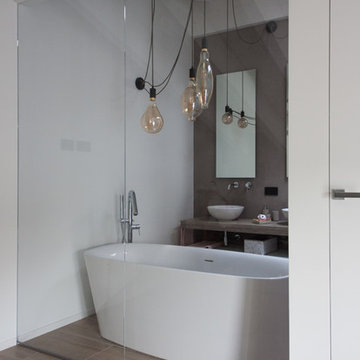
Inspiration pour une salle de bain principale urbaine de taille moyenne avec un placard à porte vitrée, des portes de placard blanches, une baignoire en alcôve, WC séparés, un mur marron, un sol en carrelage de porcelaine, une vasque, un plan de toilette en stratifié, un sol marron et un plan de toilette marron.
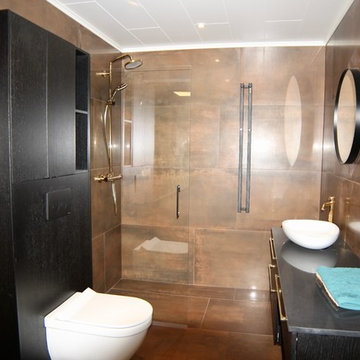
Martina Strand
Cette image montre une salle de bain urbaine avec une douche d'angle, WC suspendus, un mur marron, un lavabo suspendu et un sol marron.
Cette image montre une salle de bain urbaine avec une douche d'angle, WC suspendus, un mur marron, un lavabo suspendu et un sol marron.
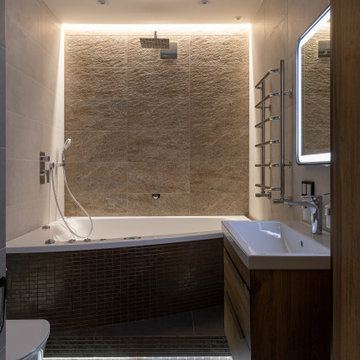
Cette photo montre une salle de bain principale industrielle en bois brun de taille moyenne avec un placard à porte plane, un bain bouillonnant, un combiné douche/baignoire, WC suspendus, un carrelage beige, des carreaux de céramique, un mur marron, un sol en carrelage de céramique, un lavabo suspendu, un sol gris, aucune cabine, un plan de toilette blanc, meuble simple vasque et meuble-lavabo suspendu.
400MQ
Progettazione estensione della villa
Progettazione interni e arredamento
Rifacimento della terrazza bordo piscina
Idée de décoration pour une grande salle de bain principale urbaine avec un placard à porte affleurante, une baignoire en alcôve, une douche ouverte, WC à poser, un carrelage noir, des carreaux de porcelaine, un mur marron, parquet foncé, une vasque, un plan de toilette en surface solide, un sol multicolore, aucune cabine et un plan de toilette noir.
Idée de décoration pour une grande salle de bain principale urbaine avec un placard à porte affleurante, une baignoire en alcôve, une douche ouverte, WC à poser, un carrelage noir, des carreaux de porcelaine, un mur marron, parquet foncé, une vasque, un plan de toilette en surface solide, un sol multicolore, aucune cabine et un plan de toilette noir.
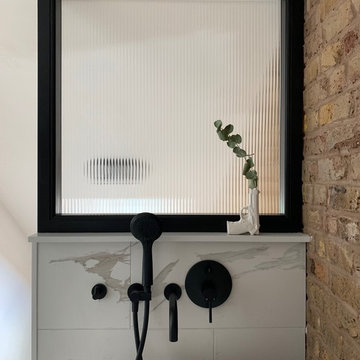
Aménagement d'une petite salle de bain principale industrielle avec une baignoire indépendante, WC à poser, un carrelage blanc, des carreaux de porcelaine, un mur marron, un sol en carrelage de porcelaine, un sol blanc, un plafond voûté et un mur en parement de brique.
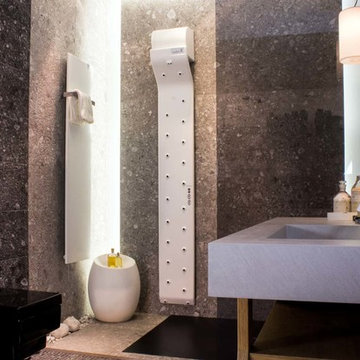
Cette photo montre une grande salle d'eau industrielle avec une douche ouverte, WC suspendus, un carrelage marron, des carreaux de céramique, un mur marron, un sol en carrelage de céramique, un lavabo intégré, un plan de toilette en surface solide, un sol marron et aucune cabine.
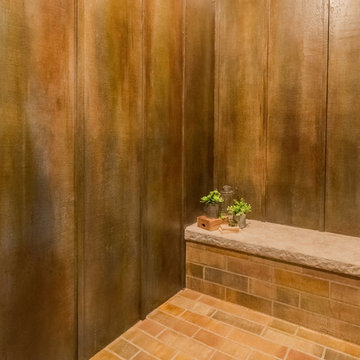
This wet room shower features a custom Granicrete ceiling, floor, wall, and bench. Our client wanted the walls to look like rusted steel, so we used dyes and stains to get this very unique color palette. Because this room does not use any grout and is fully sealed, the homeowner does not have to worry about mold or mildew. The brick-inspired flooring is mirrored on the bench wall, and the bench top is designed to coordinate with surrounding stone with a chiseled edge.
Tom Manitou - Manitou Photography
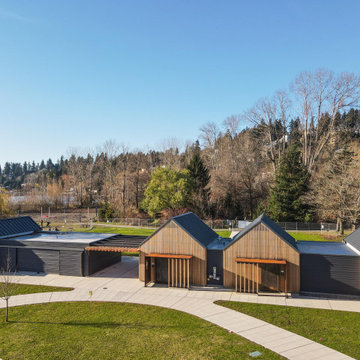
Elegant wooden design for a commercial bathroom designed to provide a sleek, modern look. This type can also be made for traditional designs, making it timeless. The classic combination of white and wooden design radiates a sophisticated aura.
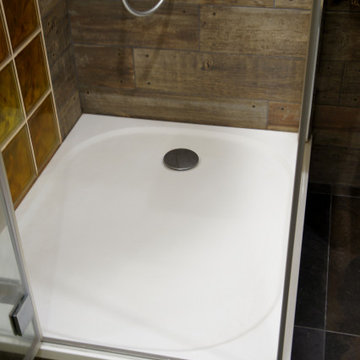
Душевая стекло со стекло блоками
Cette photo montre une petite salle d'eau blanche et bois industrielle avec un placard à porte plane, des portes de placard marrons, une douche d'angle, WC séparés, un carrelage marron, des carreaux de porcelaine, un mur marron, un sol en carrelage de porcelaine, un sol marron, un plan de toilette blanc, des toilettes cachées, meuble simple vasque et meuble-lavabo suspendu.
Cette photo montre une petite salle d'eau blanche et bois industrielle avec un placard à porte plane, des portes de placard marrons, une douche d'angle, WC séparés, un carrelage marron, des carreaux de porcelaine, un mur marron, un sol en carrelage de porcelaine, un sol marron, un plan de toilette blanc, des toilettes cachées, meuble simple vasque et meuble-lavabo suspendu.
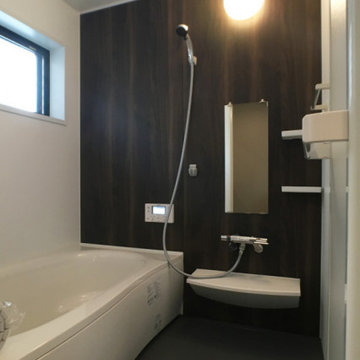
木目調ダークブラウンのアクセントパネルと濃色のフロア。落ち着いたバスルームでゆったりと一日の疲れを癒していただけます。
Idée de décoration pour une salle de bain principale urbaine avec un carrelage marron et un mur marron.
Idée de décoration pour une salle de bain principale urbaine avec un carrelage marron et un mur marron.
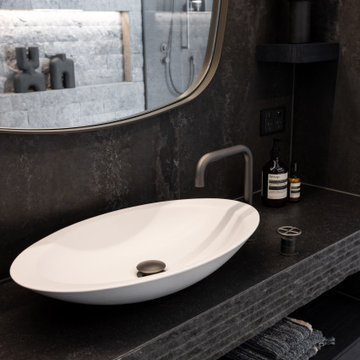
This bathroom was designed for specifically for my clients’ overnight guests.
My clients felt their previous bathroom was too light and sparse looking and asked for a more intimate and moodier look.
The mirror, tapware and bathroom fixtures have all been chosen for their soft gradual curves which create a flow on effect to each other, even the tiles were chosen for their flowy patterns. The smoked bronze lighting, door hardware, including doorstops were specified to work with the gun metal tapware.
A 2-metre row of deep storage drawers’ float above the floor, these are stained in a custom inky blue colour – the interiors are done in Indian Ink Melamine. The existing entrance door has also been stained in the same dark blue timber stain to give a continuous and purposeful look to the room.
A moody and textural material pallet was specified, this made up of dark burnished metal look porcelain tiles, a lighter grey rock salt porcelain tile which were specified to flow from the hallway into the bathroom and up the back wall.
A wall has been designed to divide the toilet and the vanity and create a more private area for the toilet so its dominance in the room is minimised - the focal areas are the large shower at the end of the room bath and vanity.
The freestanding bath has its own tumbled natural limestone stone wall with a long-recessed shelving niche behind the bath - smooth tiles for the internal surrounds which are mitred to the rough outer tiles all carefully planned to ensure the best and most practical solution was achieved. The vanity top is also a feature element, made in Bengal black stone with specially designed grooves creating a rock edge.

Aménagement d'une petite salle de bain longue et étroite industrielle avec un placard à porte plane, des portes de placard blanches, une douche à l'italienne, WC suspendus, un carrelage marron, des carreaux de porcelaine, un mur marron, un sol en carrelage de porcelaine, un lavabo suspendu, un plan de toilette en surface solide, un sol marron, aucune cabine, un plan de toilette blanc, meuble simple vasque et meuble-lavabo suspendu.
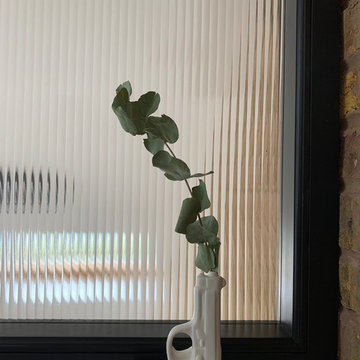
Cette photo montre une petite salle de bain principale industrielle avec une baignoire indépendante, WC à poser, un carrelage blanc, des carreaux de porcelaine, un mur marron, un sol en carrelage de porcelaine, un sol blanc, un plafond voûté et un mur en parement de brique.
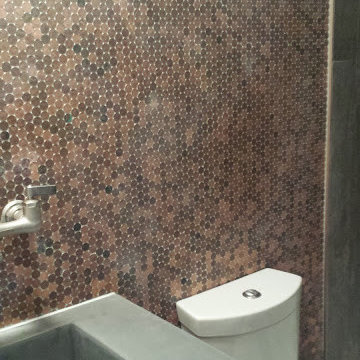
Aménagement d'une salle de bain industrielle en bois clair de taille moyenne avec un placard à porte plane, WC séparés, un carrelage marron, mosaïque, un mur marron, un lavabo intégré et un plan de toilette en béton.
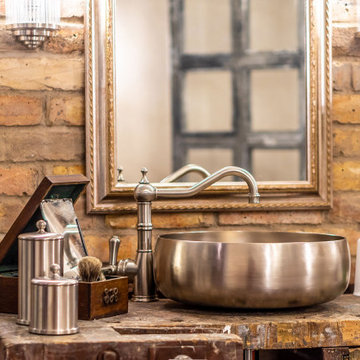
Inspiriert vom Charme alter Fabriken setzt der Industrial Style auf die Kombination von Holz mit Beton, Stahl, Metall und Eisen. Alte Schätze von den Großeltern oder Vintage-Möbel, die einen Used-Look oder einen zeitlosen Fabrik-Charakter aufweisen, eignen sich für den Industrial Style ebenso perfekt.

This bathroom was designed for specifically for my clients’ overnight guests.
My clients felt their previous bathroom was too light and sparse looking and asked for a more intimate and moodier look.
The mirror, tapware and bathroom fixtures have all been chosen for their soft gradual curves which create a flow on effect to each other, even the tiles were chosen for their flowy patterns. The smoked bronze lighting, door hardware, including doorstops were specified to work with the gun metal tapware.
A 2-metre row of deep storage drawers’ float above the floor, these are stained in a custom inky blue colour – the interiors are done in Indian Ink Melamine. The existing entrance door has also been stained in the same dark blue timber stain to give a continuous and purposeful look to the room.
A moody and textural material pallet was specified, this made up of dark burnished metal look porcelain tiles, a lighter grey rock salt porcelain tile which were specified to flow from the hallway into the bathroom and up the back wall.
A wall has been designed to divide the toilet and the vanity and create a more private area for the toilet so its dominance in the room is minimised - the focal areas are the large shower at the end of the room bath and vanity.
The freestanding bath has its own tumbled natural limestone stone wall with a long-recessed shelving niche behind the bath - smooth tiles for the internal surrounds which are mitred to the rough outer tiles all carefully planned to ensure the best and most practical solution was achieved. The vanity top is also a feature element, made in Bengal black stone with specially designed grooves creating a rock edge.

The brief was for an alluring and glamorous looking interior
A bathroom which could allow the homeowner couple to use at the same time.
Mirrors were important to them, and they also asked for a full-length mirror to be incorporated somewhere in the space.
The previous bathroom lacked storage, so I designed wall to wall drawers below the vanity and higher up cabinetry accessed on the sides this meant they could still have glamourous looking mirrors without loosing wall storage.
The clients wanted double basins and for the showers to face each other. They also liked the idea of a rain head so a large flush mounted rainhead was designed within the shower area. There are two separate access doors which lead into the shower so they can access their own side of the shower. The shower waste has been replaced with a double drain with a singular tiled cover – located to suite the plumbing requirements of the existing concrete floor. The clients liked the warmth of the remaining existing timber floor, so this remained but was refinished.
The shower floor and benchtops have been made out the same large sheet porcelain to keep creating a continuous look to the space.
Extra thought was put towards the specification of the asymmetrical basins and side placement of the mixer taps to ensure more usable space was available whilst using the basin.
The dark navy-stained wire brushed timber veneer cabinetry, dark metal looking tiles, stone walls and timber floor ensure textural layers are achieved.
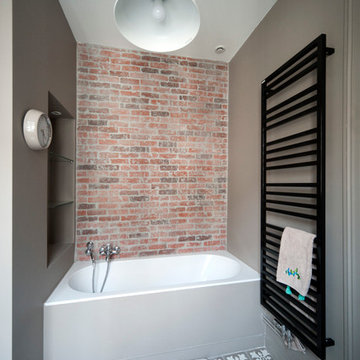
Cette image montre une salle de bain principale urbaine avec une baignoire en alcôve, un mur marron, un sol en carrelage de céramique et un carrelage rouge.
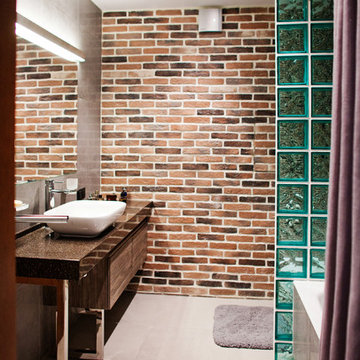
Inspiration pour une salle de bain principale urbaine avec un carrelage gris, un mur marron, une vasque, une cabine de douche avec un rideau et un plan de toilette marron.
Idées déco de salles de bain industrielles avec un mur marron
6