Idées déco de salles de bain industrielles avec un plan de toilette en marbre
Trier par :
Budget
Trier par:Populaires du jour
1 - 20 sur 447 photos
1 sur 3

Inspiration pour une salle de bain urbaine de taille moyenne avec des portes de placard noires, WC séparés, un carrelage blanc, un carrelage métro, un mur gris, parquet foncé, un lavabo encastré, un plan de toilette en marbre, un sol marron, une cabine de douche à porte coulissante et un plan de toilette blanc.
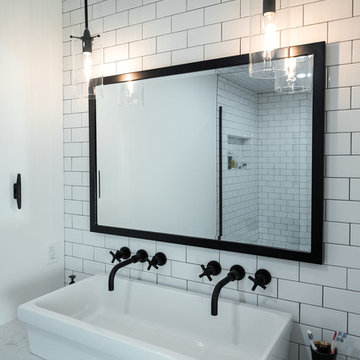
Scott Meivogel
Cette image montre une salle de bain urbaine de taille moyenne avec une douche d'angle, un carrelage métro, un mur blanc, une grande vasque et un plan de toilette en marbre.
Cette image montre une salle de bain urbaine de taille moyenne avec une douche d'angle, un carrelage métro, un mur blanc, une grande vasque et un plan de toilette en marbre.

The "Dream of the '90s" was alive in this industrial loft condo before Neil Kelly Portland Design Consultant Erika Altenhofen got her hands on it. No new roof penetrations could be made, so we were tasked with updating the current footprint. Erika filled the niche with much needed storage provisions, like a shelf and cabinet. The shower tile will replaced with stunning blue "Billie Ombre" tile by Artistic Tile. An impressive marble slab was laid on a fresh navy blue vanity, white oval mirrors and fitting industrial sconce lighting rounds out the remodeled space.
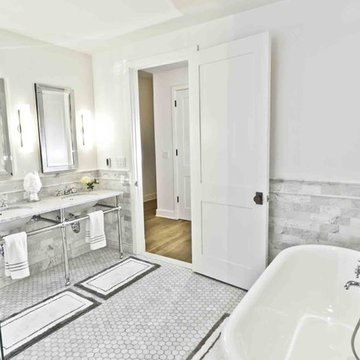
Established in 1895 as a warehouse for the spice trade, 481 Washington was built to last. With its 25-inch-thick base and enchanting Beaux Arts facade, this regal structure later housed a thriving Hudson Square printing company. After an impeccable renovation, the magnificent loft building’s original arched windows and exquisite cornice remain a testament to the grandeur of days past. Perfectly anchored between Soho and Tribeca, Spice Warehouse has been converted into 12 spacious full-floor lofts that seamlessly fuse Old World character with modern convenience. Steps from the Hudson River, Spice Warehouse is within walking distance of renowned restaurants, famed art galleries, specialty shops and boutiques. With its golden sunsets and outstanding facilities, this is the ideal destination for those seeking the tranquil pleasures of the Hudson River waterfront.
Expansive private floor residences were designed to be both versatile and functional, each with 3 to 4 bedrooms, 3 full baths, and a home office. Several residences enjoy dramatic Hudson River views.
This open space has been designed to accommodate a perfect Tribeca city lifestyle for entertaining, relaxing and working.
This living room design reflects a tailored “old world” look, respecting the original features of the Spice Warehouse. With its high ceilings, arched windows, original brick wall and iron columns, this space is a testament of ancient time and old world elegance.
The master bathroom was designed with tradition in mind and a taste for old elegance. it is fitted with a fabulous walk in glass shower and a deep soaking tub.
The pedestal soaking tub and Italian carrera marble metal legs, double custom sinks balance classic style and modern flair.
The chosen tiles are a combination of carrera marble subway tiles and hexagonal floor tiles to create a simple yet luxurious look.
Photography: Francis Augustine

Photography by Eduard Hueber / archphoto
North and south exposures in this 3000 square foot loft in Tribeca allowed us to line the south facing wall with two guest bedrooms and a 900 sf master suite. The trapezoid shaped plan creates an exaggerated perspective as one looks through the main living space space to the kitchen. The ceilings and columns are stripped to bring the industrial space back to its most elemental state. The blackened steel canopy and blackened steel doors were designed to complement the raw wood and wrought iron columns of the stripped space. Salvaged materials such as reclaimed barn wood for the counters and reclaimed marble slabs in the master bathroom were used to enhance the industrial feel of the space.
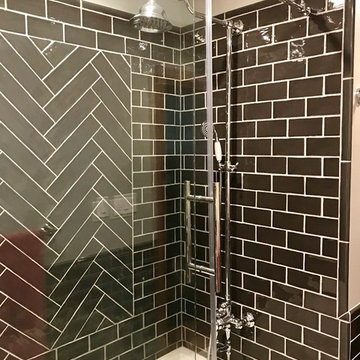
Idée de décoration pour une salle de bain urbaine de taille moyenne pour enfant avec un placard en trompe-l'oeil, des portes de placard blanches, une baignoire en alcôve, un combiné douche/baignoire, WC à poser, un carrelage noir, un carrelage métro, un mur gris, un sol en carrelage de porcelaine, un lavabo encastré, un plan de toilette en marbre, un sol multicolore, une cabine de douche à porte coulissante et un plan de toilette blanc.
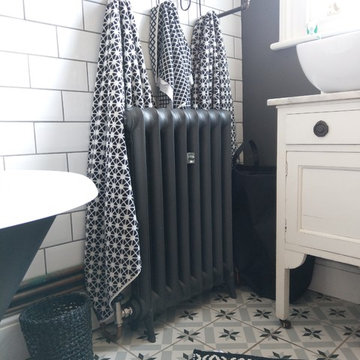
Réalisation d'une petite salle de bain urbaine pour enfant avec un placard en trompe-l'oeil, des portes de placard blanches, une baignoire sur pieds, un combiné douche/baignoire, un carrelage blanc, un carrelage métro, un mur gris, un sol en carrelage de porcelaine, un plan de toilette en marbre, un sol gris et une cabine de douche avec un rideau.

This industrial style bathroom was part of an entire basement renovation. This bathroom not only accommodates family and friends for game days but also has an oversized shower for overnight guests. White subway tile, restoration fixtures, and a chunky steel and marble vanity complement the urban styling in the adjacent rooms.

Idée de décoration pour une grande salle de bain principale urbaine en bois brun avec un placard sans porte, une douche ouverte, WC à poser, un carrelage blanc, un carrelage métro, un mur gris, un sol en carrelage de terre cuite, un lavabo encastré, un plan de toilette en marbre et une cabine de douche avec un rideau.

This 80's style Mediterranean Revival house was modernized to fit the needs of a bustling family. The home was updated from a choppy and enclosed layout to an open concept, creating connectivity for the whole family. A combination of modern styles and cozy elements makes the space feel open and inviting.
Photos By: Paul Vu
Photography by Meredith Heuer
Aménagement d'une salle d'eau industrielle en bois clair de taille moyenne avec une baignoire indépendante, un placard à porte plane, une douche d'angle, un carrelage vert, des carreaux de céramique, un mur blanc, sol en béton ciré, un lavabo encastré, un plan de toilette en marbre, un sol gris et un plan de toilette gris.
Aménagement d'une salle d'eau industrielle en bois clair de taille moyenne avec une baignoire indépendante, un placard à porte plane, une douche d'angle, un carrelage vert, des carreaux de céramique, un mur blanc, sol en béton ciré, un lavabo encastré, un plan de toilette en marbre, un sol gris et un plan de toilette gris.
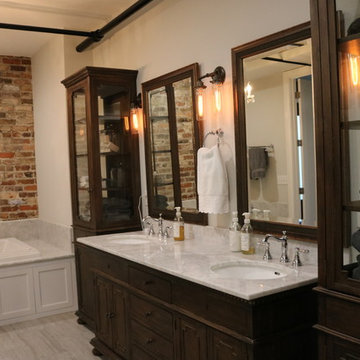
Linda Blackman
Idées déco pour une salle d'eau industrielle en bois foncé de taille moyenne avec un mur blanc, sol en stratifié, un placard en trompe-l'oeil, une baignoire posée, un plan de toilette en marbre et un lavabo encastré.
Idées déco pour une salle d'eau industrielle en bois foncé de taille moyenne avec un mur blanc, sol en stratifié, un placard en trompe-l'oeil, une baignoire posée, un plan de toilette en marbre et un lavabo encastré.
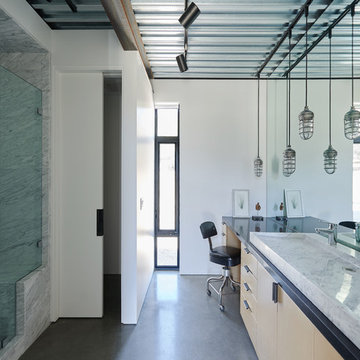
Cette image montre une salle de bain urbaine en bois clair avec un placard à porte plane, un carrelage blanc, du carrelage en marbre, un mur blanc, sol en béton ciré, une grande vasque, un plan de toilette en marbre et un sol gris.
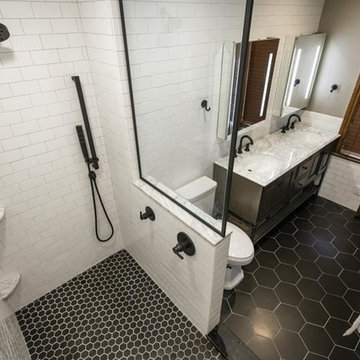
Exemple d'une salle de bain principale industrielle en bois foncé de taille moyenne avec un placard avec porte à panneau encastré, une douche ouverte, un carrelage blanc, un carrelage métro, un mur gris, un sol en carrelage de céramique, un lavabo encastré, un plan de toilette en marbre, un sol noir, aucune cabine et un plan de toilette gris.

Cette photo montre une petite salle de bain principale industrielle avec des portes de placard noires, une baignoire posée, un combiné douche/baignoire, WC à poser, un carrelage blanc, des carreaux de céramique, un mur blanc, carreaux de ciment au sol, un lavabo posé, un plan de toilette en marbre, un sol noir, une cabine de douche avec un rideau et un plan de toilette blanc.
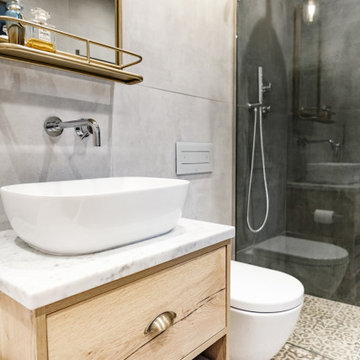
Cette photo montre une salle de bain principale industrielle en bois brun de taille moyenne avec une baignoire posée, une douche ouverte, WC suspendus, un carrelage gris, des carreaux de porcelaine, un mur gris, un sol en carrelage de porcelaine, une vasque, un plan de toilette en marbre, aucune cabine, une niche, meuble simple vasque et meuble-lavabo suspendu.
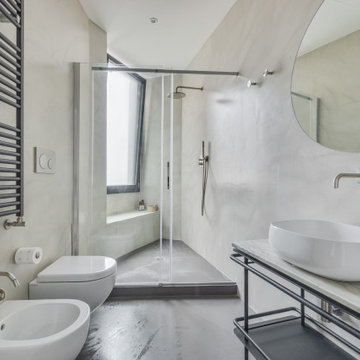
Idée de décoration pour une très grande salle d'eau urbaine avec un placard sans porte, des portes de placard grises, WC suspendus, un mur gris, une vasque, un plan de toilette en marbre, un sol gris, une cabine de douche à porte coulissante, meuble simple vasque et meuble-lavabo sur pied.
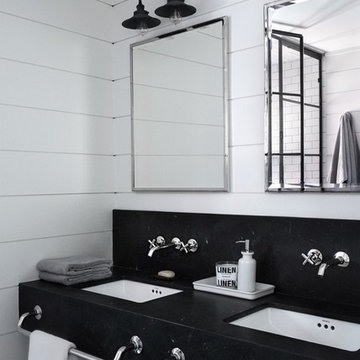
Jaine Beiles
Inspiration pour une salle de bain urbaine de taille moyenne pour enfant avec un carrelage blanc, un carrelage de pierre, un mur blanc, un sol en calcaire, un lavabo encastré et un plan de toilette en marbre.
Inspiration pour une salle de bain urbaine de taille moyenne pour enfant avec un carrelage blanc, un carrelage de pierre, un mur blanc, un sol en calcaire, un lavabo encastré et un plan de toilette en marbre.
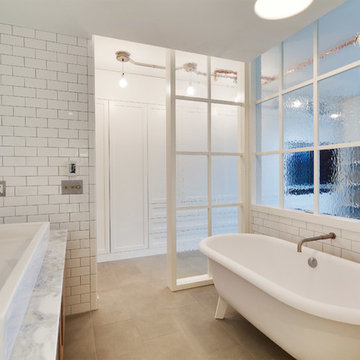
Angus Macgillivary
Cette photo montre une salle de bain principale industrielle en bois clair de taille moyenne avec un placard à porte plane, une baignoire sur pieds, WC à poser, un carrelage métro, un mur blanc, un sol en calcaire, une vasque et un plan de toilette en marbre.
Cette photo montre une salle de bain principale industrielle en bois clair de taille moyenne avec un placard à porte plane, une baignoire sur pieds, WC à poser, un carrelage métro, un mur blanc, un sol en calcaire, une vasque et un plan de toilette en marbre.
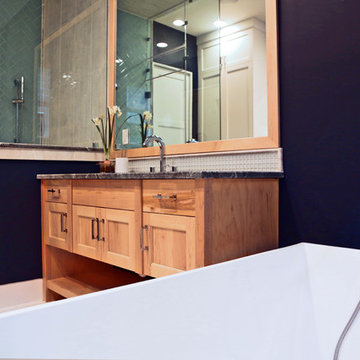
The large mirrors and ample lighting lighten this space each morning while creating a soft calm atmosphere at night. The free-standing contemporary tub.
Photographer: Jeno Design
Idées déco de salles de bain industrielles avec un plan de toilette en marbre
1