Idées déco de salles de bain industrielles avec WC à poser
Trier par :
Budget
Trier par:Populaires du jour
41 - 60 sur 941 photos
1 sur 3
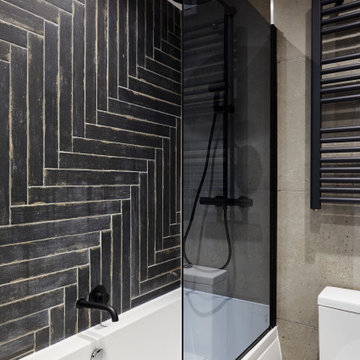
Exemple d'une salle de bain industrielle avec une baignoire en alcôve, un combiné douche/baignoire, WC à poser, un carrelage noir, un mur gris et aucune cabine.
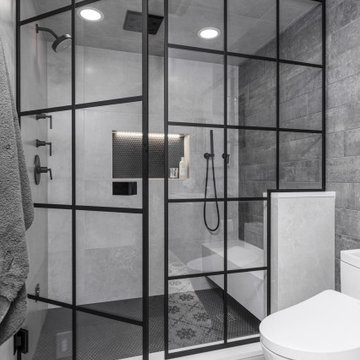
Réalisation d'un sauna urbain de taille moyenne avec un placard à porte shaker, des portes de placard noires, WC à poser, un carrelage beige, des carreaux de porcelaine, un mur gris, un sol en carrelage de porcelaine, un lavabo encastré, un plan de toilette en quartz modifié, un sol multicolore, une cabine de douche à porte battante et un plan de toilette beige.
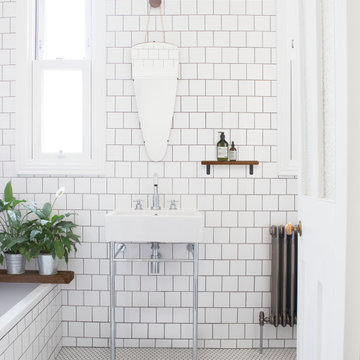
Here we knocked through a bathroom and separate toilet, pinched a slice of the landing area by moving a wall out and altered window positions to create a larger family bathroom with a vastly improved layout.

The "Dream of the '90s" was alive in this industrial loft condo before Neil Kelly Portland Design Consultant Erika Altenhofen got her hands on it. No new roof penetrations could be made, so we were tasked with updating the current footprint. Erika filled the niche with much needed storage provisions, like a shelf and cabinet. The shower tile will replaced with stunning blue "Billie Ombre" tile by Artistic Tile. An impressive marble slab was laid on a fresh navy blue vanity, white oval mirrors and fitting industrial sconce lighting rounds out the remodeled space.
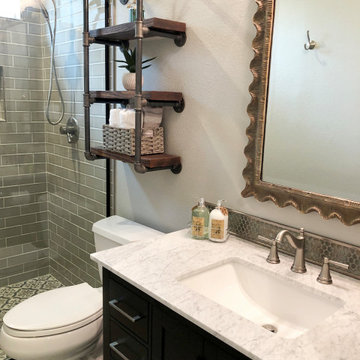
Modern, updated guest bath with industrial accents. Linear bronze penny tile pairs beautifully will antiqued taupe subway tile for a contemporary look, while the brown, black and white encaustic floor tile adds an eclectic flair. A classic black marble topped vanity and industrial shelving complete this one-of-a-kind space, ready to welcome any guest.
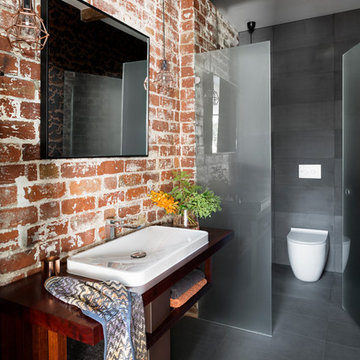
Réalisation d'une salle d'eau urbaine en bois foncé avec un placard sans porte, WC à poser, un carrelage rouge, un mur multicolore, un sol en carrelage de porcelaine, un lavabo posé, un plan de toilette en bois, un sol gris et un plan de toilette marron.
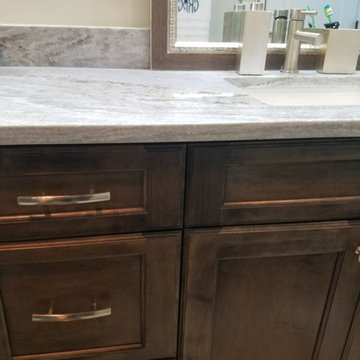
Master bath with stained concrete floors, custom dark wood cabinetry, his & her sinks, and quartzite countertops.
Inspiration pour une douche en alcôve principale urbaine en bois foncé de taille moyenne avec un placard avec porte à panneau encastré, WC à poser, un mur gris, sol en béton ciré, un lavabo encastré, un plan de toilette en quartz, un sol gris et une cabine de douche à porte battante.
Inspiration pour une douche en alcôve principale urbaine en bois foncé de taille moyenne avec un placard avec porte à panneau encastré, WC à poser, un mur gris, sol en béton ciré, un lavabo encastré, un plan de toilette en quartz, un sol gris et une cabine de douche à porte battante.
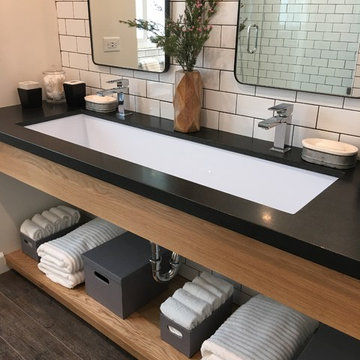
HVI
Cette photo montre une douche en alcôve industrielle en bois brun de taille moyenne avec un placard sans porte, WC à poser, un carrelage blanc, un carrelage métro, un mur blanc, un sol en carrelage de céramique, une grande vasque et un plan de toilette en granite.
Cette photo montre une douche en alcôve industrielle en bois brun de taille moyenne avec un placard sans porte, WC à poser, un carrelage blanc, un carrelage métro, un mur blanc, un sol en carrelage de céramique, une grande vasque et un plan de toilette en granite.
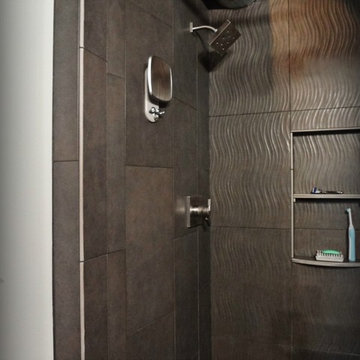
Bathroom tile provided by Cherry City Interiors & Design
Exemple d'une salle de bain principale industrielle de taille moyenne avec un lavabo intégré, une baignoire posée, une douche ouverte, WC à poser, un carrelage gris, des carreaux de porcelaine, un mur gris, sol en béton ciré, un placard à porte plane, des portes de placard noires et un plan de toilette en acier inoxydable.
Exemple d'une salle de bain principale industrielle de taille moyenne avec un lavabo intégré, une baignoire posée, une douche ouverte, WC à poser, un carrelage gris, des carreaux de porcelaine, un mur gris, sol en béton ciré, un placard à porte plane, des portes de placard noires et un plan de toilette en acier inoxydable.
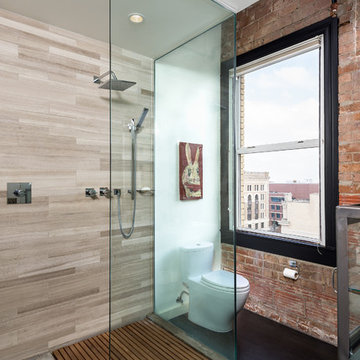
Peter Molick
Exemple d'une salle de bain industrielle avec WC à poser, une douche ouverte, un carrelage beige, un carrelage de pierre, un mur blanc et aucune cabine.
Exemple d'une salle de bain industrielle avec WC à poser, une douche ouverte, un carrelage beige, un carrelage de pierre, un mur blanc et aucune cabine.
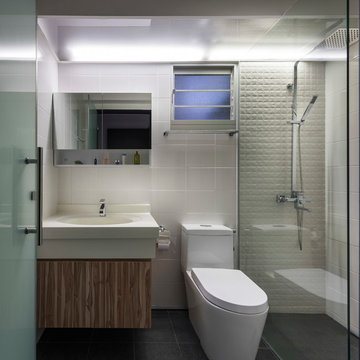
Inspiration pour une petite salle de bain urbaine en bois brun avec un placard à porte plane, WC à poser, un carrelage blanc, des carreaux de céramique, un mur blanc, un sol en carrelage de céramique, un lavabo intégré et un plan de toilette en surface solide.
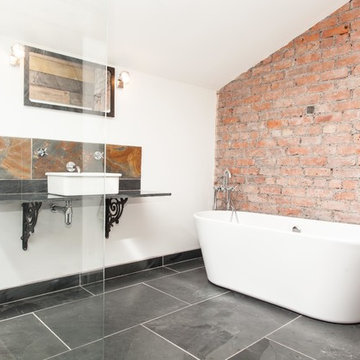
Réalisation d'une salle de bain urbaine de taille moyenne avec une baignoire indépendante, WC à poser, un carrelage noir, un mur blanc, un sol en ardoise, une vasque, aucune cabine et du carrelage en ardoise.
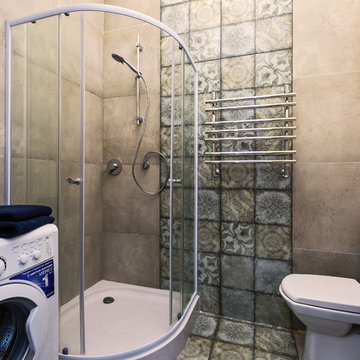
фотограф Ильина Лаура
Aménagement d'une petite salle d'eau industrielle avec un placard avec porte à panneau encastré, des portes de placard noires, une douche d'angle, WC à poser, un carrelage gris, des carreaux de porcelaine, un mur gris, un sol en carrelage de porcelaine, un lavabo posé, un sol gris et une cabine de douche à porte coulissante.
Aménagement d'une petite salle d'eau industrielle avec un placard avec porte à panneau encastré, des portes de placard noires, une douche d'angle, WC à poser, un carrelage gris, des carreaux de porcelaine, un mur gris, un sol en carrelage de porcelaine, un lavabo posé, un sol gris et une cabine de douche à porte coulissante.
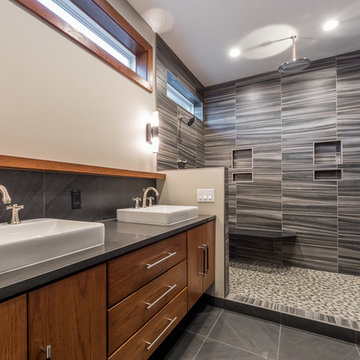
Recessed lit, industrial inspired master suite bathroom is created with bold pattern and rich colors. Features include Custom crafted Hickory Jewelry Armoire, Dual shower with 2 body jets on either side and Raincan center, Custom made shower niche and Granite shower bench. Pebble stone shower flooring complements the solid color of the heated tile flooring throughout.
Buras Photography
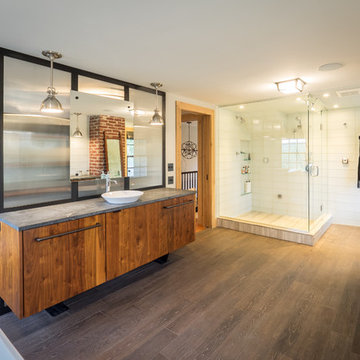
Photographer: Thomas Robert Clark
Cette photo montre une salle d'eau industrielle en bois brun de taille moyenne avec un placard sans porte, une douche d'angle, WC à poser, un carrelage blanc, des carreaux de porcelaine, un mur blanc, un sol en marbre, un lavabo intégré, un plan de toilette en quartz modifié, un sol blanc et une cabine de douche à porte battante.
Cette photo montre une salle d'eau industrielle en bois brun de taille moyenne avec un placard sans porte, une douche d'angle, WC à poser, un carrelage blanc, des carreaux de porcelaine, un mur blanc, un sol en marbre, un lavabo intégré, un plan de toilette en quartz modifié, un sol blanc et une cabine de douche à porte battante.
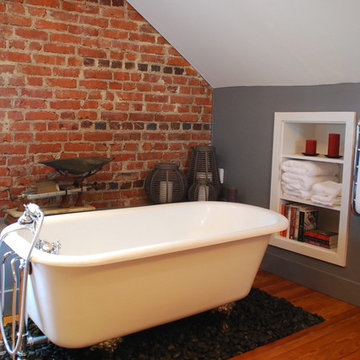
After removing old sheet paneling, we exposed the original brick walls on the gable end of the home. Once we refinished the 1922-installed pine flooring, the warmth of the room came through. Steven Berson
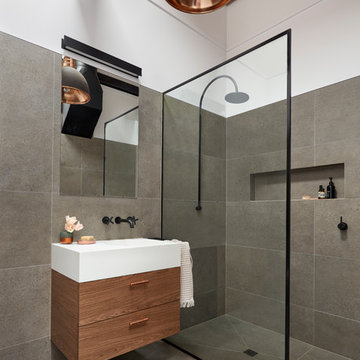
Designer: Vanessa Cook
Photographer: Tom Roe
Cette photo montre une petite salle d'eau industrielle en bois foncé avec un placard à porte plane, une douche ouverte, WC à poser, un carrelage gris, des carreaux de porcelaine, un sol en carrelage de porcelaine, un lavabo intégré, un plan de toilette en surface solide, un sol gris, aucune cabine et une baignoire indépendante.
Cette photo montre une petite salle d'eau industrielle en bois foncé avec un placard à porte plane, une douche ouverte, WC à poser, un carrelage gris, des carreaux de porcelaine, un sol en carrelage de porcelaine, un lavabo intégré, un plan de toilette en surface solide, un sol gris, aucune cabine et une baignoire indépendante.

Established in 1895 as a warehouse for the spice trade, 481 Washington was built to last. With its 25-inch-thick base and enchanting Beaux Arts facade, this regal structure later housed a thriving Hudson Square printing company. After an impeccable renovation, the magnificent loft building’s original arched windows and exquisite cornice remain a testament to the grandeur of days past. Perfectly anchored between Soho and Tribeca, Spice Warehouse has been converted into 12 spacious full-floor lofts that seamlessly fuse Old World character with modern convenience. Steps from the Hudson River, Spice Warehouse is within walking distance of renowned restaurants, famed art galleries, specialty shops and boutiques. With its golden sunsets and outstanding facilities, this is the ideal destination for those seeking the tranquil pleasures of the Hudson River waterfront.
Expansive private floor residences were designed to be both versatile and functional, each with 3 to 4 bedrooms, 3 full baths, and a home office. Several residences enjoy dramatic Hudson River views.
This open space has been designed to accommodate a perfect Tribeca city lifestyle for entertaining, relaxing and working.
This living room design reflects a tailored “old world” look, respecting the original features of the Spice Warehouse. With its high ceilings, arched windows, original brick wall and iron columns, this space is a testament of ancient time and old world elegance.
The master bathroom was designed with tradition in mind and a taste for old elegance. it is fitted with a fabulous walk in glass shower and a deep soaking tub.
The pedestal soaking tub and Italian carrera marble metal legs, double custom sinks balance classic style and modern flair.
The chosen tiles are a combination of carrera marble subway tiles and hexagonal floor tiles to create a simple yet luxurious look.
Photography: Francis Augustine
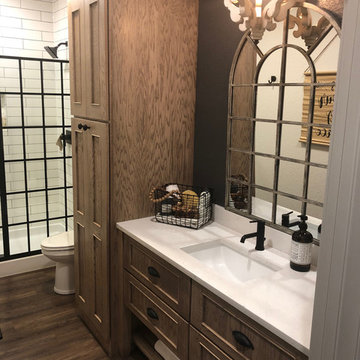
The lower level bathroom features custom brown cabinetry, drop-in sink, vinyl plank flooring and a glass door walk-in shower.
Exemple d'une douche en alcôve principale industrielle de taille moyenne avec un placard à porte shaker, des portes de placard marrons, une baignoire sur pieds, WC à poser, un carrelage blanc, un carrelage métro, un mur marron, un sol en vinyl, un lavabo posé, un plan de toilette en quartz modifié, un sol marron, une cabine de douche à porte battante et un plan de toilette multicolore.
Exemple d'une douche en alcôve principale industrielle de taille moyenne avec un placard à porte shaker, des portes de placard marrons, une baignoire sur pieds, WC à poser, un carrelage blanc, un carrelage métro, un mur marron, un sol en vinyl, un lavabo posé, un plan de toilette en quartz modifié, un sol marron, une cabine de douche à porte battante et un plan de toilette multicolore.
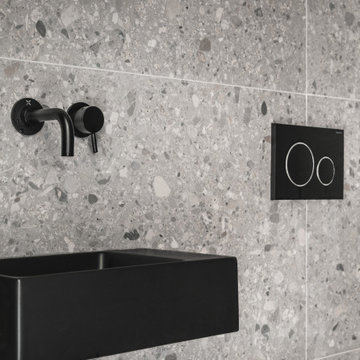
Industrial style compact shower room.
Réalisation d'une petite salle d'eau grise et noire urbaine avec un espace douche bain, WC à poser, un carrelage gris, un mur gris, un lavabo suspendu, un sol gris, aucune cabine et meuble simple vasque.
Réalisation d'une petite salle d'eau grise et noire urbaine avec un espace douche bain, WC à poser, un carrelage gris, un mur gris, un lavabo suspendu, un sol gris, aucune cabine et meuble simple vasque.
Idées déco de salles de bain industrielles avec WC à poser
3