Idées déco de salles de bain industrielles avec WC à poser
Trier par :
Budget
Trier par:Populaires du jour
81 - 100 sur 941 photos
1 sur 3

All black bathroom design with elongated hex tile.
Réalisation d'une salle de bain urbaine de taille moyenne avec WC à poser, carreaux de ciment au sol, des portes de placard noires, un mur noir, un lavabo intégré, un sol noir, un plan de toilette blanc, un placard avec porte à panneau encastré, un carrelage gris, un carrelage métro, un plan de toilette en surface solide et aucune cabine.
Réalisation d'une salle de bain urbaine de taille moyenne avec WC à poser, carreaux de ciment au sol, des portes de placard noires, un mur noir, un lavabo intégré, un sol noir, un plan de toilette blanc, un placard avec porte à panneau encastré, un carrelage gris, un carrelage métro, un plan de toilette en surface solide et aucune cabine.
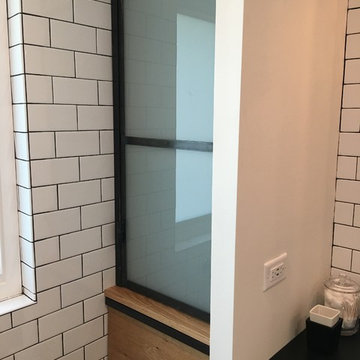
HVI
Réalisation d'une douche en alcôve urbaine en bois brun de taille moyenne pour enfant avec un placard sans porte, WC à poser, un carrelage blanc, un carrelage métro, un mur blanc, un sol en carrelage de céramique, une grande vasque et un plan de toilette en granite.
Réalisation d'une douche en alcôve urbaine en bois brun de taille moyenne pour enfant avec un placard sans porte, WC à poser, un carrelage blanc, un carrelage métro, un mur blanc, un sol en carrelage de céramique, une grande vasque et un plan de toilette en granite.
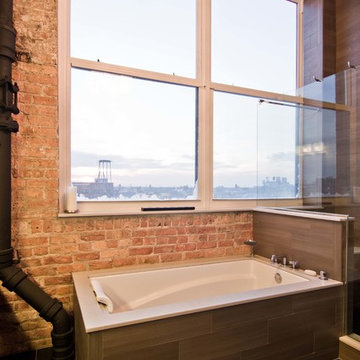
Peter Nilson Photography
Exemple d'une salle de bain principale industrielle en bois foncé avec un lavabo encastré, un placard avec porte à panneau surélevé, un plan de toilette en quartz, une baignoire posée, une douche ouverte, WC à poser, des carreaux de porcelaine, un mur blanc et un sol en carrelage de porcelaine.
Exemple d'une salle de bain principale industrielle en bois foncé avec un lavabo encastré, un placard avec porte à panneau surélevé, un plan de toilette en quartz, une baignoire posée, une douche ouverte, WC à poser, des carreaux de porcelaine, un mur blanc et un sol en carrelage de porcelaine.
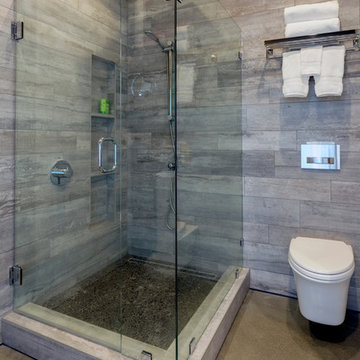
Photo credit: Ramona d'Viola - ilumus photography + marketing
Réalisation d'une salle d'eau urbaine de taille moyenne avec une douche d'angle, WC à poser, un carrelage gris, des carreaux de céramique, un mur gris, sol en béton ciré, un lavabo de ferme, un sol beige et une cabine de douche à porte battante.
Réalisation d'une salle d'eau urbaine de taille moyenne avec une douche d'angle, WC à poser, un carrelage gris, des carreaux de céramique, un mur gris, sol en béton ciré, un lavabo de ferme, un sol beige et une cabine de douche à porte battante.
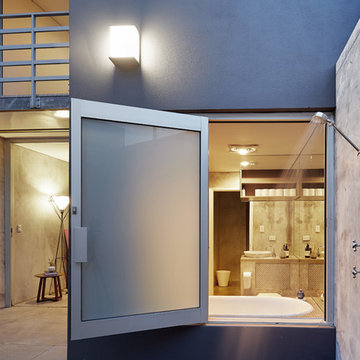
Ideas for a creative bathroom interiors using concrete.
Cette photo montre une petite salle de bain industrielle avec un placard sans porte, une baignoire en alcôve, une douche ouverte, WC à poser, un carrelage gris, mosaïque, un mur gris, sol en béton ciré, une vasque, un plan de toilette en béton, un sol gris et aucune cabine.
Cette photo montre une petite salle de bain industrielle avec un placard sans porte, une baignoire en alcôve, une douche ouverte, WC à poser, un carrelage gris, mosaïque, un mur gris, sol en béton ciré, une vasque, un plan de toilette en béton, un sol gris et aucune cabine.
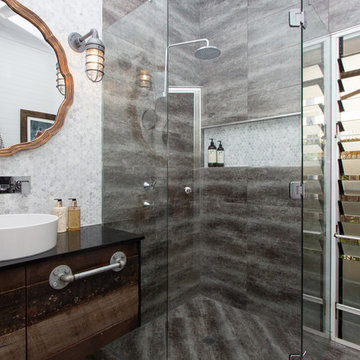
Taryn Yeates Photography
Cette image montre une petite salle d'eau urbaine en bois foncé avec une vasque, un placard à porte plane, un plan de toilette en granite, une douche d'angle, WC à poser, un carrelage gris, mosaïque, un mur blanc et un sol en carrelage de porcelaine.
Cette image montre une petite salle d'eau urbaine en bois foncé avec une vasque, un placard à porte plane, un plan de toilette en granite, une douche d'angle, WC à poser, un carrelage gris, mosaïque, un mur blanc et un sol en carrelage de porcelaine.
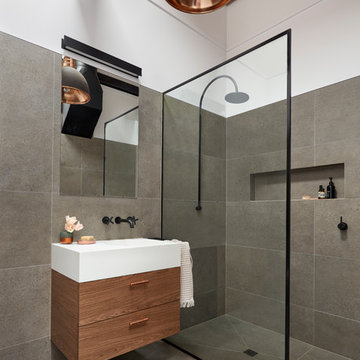
Designer: Vanessa Cook
Photographer: Tom Roe
Cette photo montre une petite salle d'eau industrielle en bois foncé avec un placard à porte plane, une douche ouverte, WC à poser, un carrelage gris, des carreaux de porcelaine, un sol en carrelage de porcelaine, un lavabo intégré, un plan de toilette en surface solide, un sol gris, aucune cabine et une baignoire indépendante.
Cette photo montre une petite salle d'eau industrielle en bois foncé avec un placard à porte plane, une douche ouverte, WC à poser, un carrelage gris, des carreaux de porcelaine, un sol en carrelage de porcelaine, un lavabo intégré, un plan de toilette en surface solide, un sol gris, aucune cabine et une baignoire indépendante.

Modern, updated guest bath with industrial accents. Linear bronze penny tile pairs beautifully will antiqued taupe subway tile for a contemporary look, while the brown, black and white encaustic floor tile adds an eclectic flair. A classic black marble topped vanity and industrial shelving complete this one-of-a-kind space, ready to welcome any guest.

Idée de décoration pour une petite salle de bain urbaine avec un placard sans porte, des portes de placard grises, WC à poser, un carrelage gris, carrelage en métal, un mur gris, un lavabo intégré, un plan de toilette en acier inoxydable, un sol gris, un plan de toilette gris et un sol en ardoise.
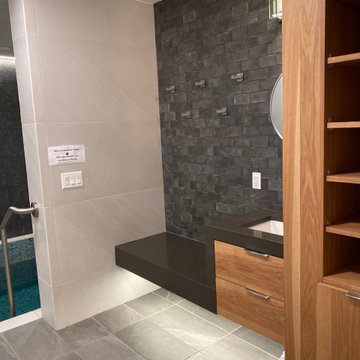
Melamine wood cabinets and durable quartz bench seating is as durable as it is stylish. Functioning as a locker room of sorts, men can hang up their towels on the hooks before dunking in the mikvah.

The "Dream of the '90s" was alive in this industrial loft condo before Neil Kelly Portland Design Consultant Erika Altenhofen got her hands on it. No new roof penetrations could be made, so we were tasked with updating the current footprint. Erika filled the niche with much needed storage provisions, like a shelf and cabinet. The shower tile will replaced with stunning blue "Billie Ombre" tile by Artistic Tile. An impressive marble slab was laid on a fresh navy blue vanity, white oval mirrors and fitting industrial sconce lighting rounds out the remodeled space.
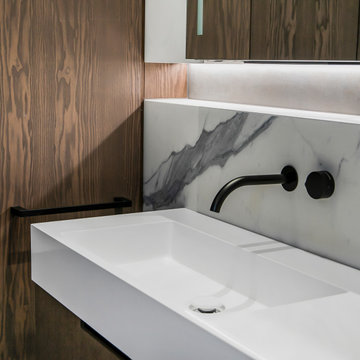
Cette image montre une salle de bain principale urbaine avec une baignoire indépendante, une douche ouverte, WC à poser, un carrelage blanc, du carrelage en marbre, un mur gris, un lavabo intégré, un plan de toilette en quartz modifié, un sol gris, aucune cabine, un plan de toilette blanc, une niche, meuble simple vasque et meuble-lavabo suspendu.
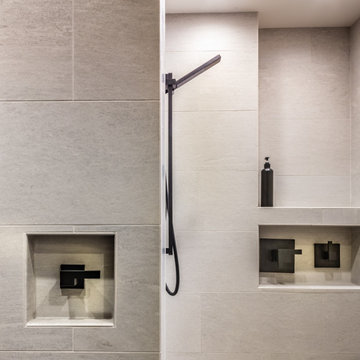
Aménagement d'une petite salle de bain principale industrielle en bois brun avec une douche d'angle, WC à poser, un carrelage blanc, des carreaux de porcelaine, un mur blanc, un sol en carrelage de porcelaine, une vasque, un plan de toilette en quartz, un sol blanc, une cabine de douche à porte battante et un plan de toilette gris.

This dog shower was finished with materials to match the walk-in shower made for the humans. White subway tile with ivory wall caps, decorative stone pan, and modern adjustable wand.
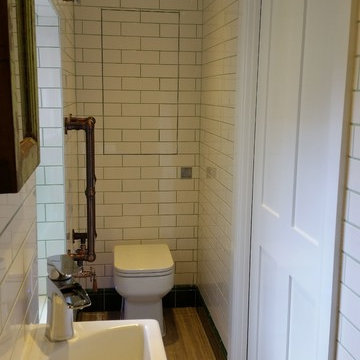
Three shower rooms have been refurbished in this Victorian property. The guest room shower sits within what was formerly a stair case and is a long and narrow room. The main wall tiling is a white metro style ceramic finished with green grout with a green Victorian skirting tile. The ceramic wood plank floor tiles have a reclaimed painted finish
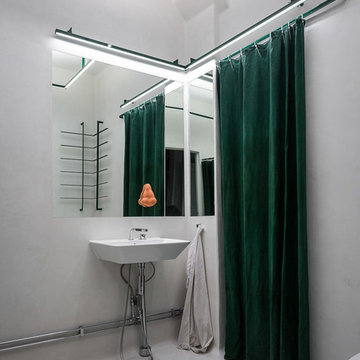
Skeppargatan 84
Foto: Henrik Nero
Inspiration pour une salle d'eau urbaine de taille moyenne avec une douche d'angle, WC à poser, un carrelage gris et un sol en carrelage de terre cuite.
Inspiration pour une salle d'eau urbaine de taille moyenne avec une douche d'angle, WC à poser, un carrelage gris et un sol en carrelage de terre cuite.

Huntsmore handled the complete design and build of this bathroom extension in Brook Green, W14. Planning permission was gained for the new rear extension at first-floor level. Huntsmore then managed the interior design process, specifying all finishing details. The client wanted to pursue an industrial style with soft accents of pinkThe proposed room was small, so a number of bespoke items were selected to make the most of the space. To compliment the large format concrete effect tiles, this concrete sink was specially made by Warrington & Rose. This met the client's exacting requirements, with a deep basin area for washing and extra counter space either side to keep everyday toiletries and luxury soapsBespoke cabinetry was also built by Huntsmore with a reeded finish to soften the industrial concrete. A tall unit was built to act as bathroom storage, and a vanity unit created to complement the concrete sink. The joinery was finished in Mylands' 'Rose Theatre' paintThe industrial theme was further continued with Crittall-style steel bathroom screen and doors entering the bathroom. The black steel works well with the pink and grey concrete accents through the bathroom. Finally, to soften the concrete throughout the scheme, the client requested a reindeer moss living wall. This is a natural moss, and draws in moisture and humidity as well as softening the room.

Refined bathroom interior with bold clean lines and a blend of raw materials, floor covered in polished concrete and the vanity unit composed of exposed concrete and natural wood, indirect lighting accents the modern lines of the bathroom interior space.
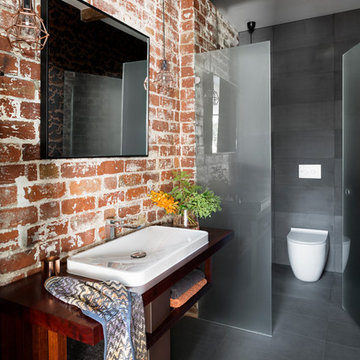
Réalisation d'une salle d'eau urbaine en bois foncé avec un placard sans porte, WC à poser, un carrelage rouge, un mur multicolore, un sol en carrelage de porcelaine, un lavabo posé, un plan de toilette en bois, un sol gris et un plan de toilette marron.

Cette image montre une salle de bain principale urbaine en bois clair de taille moyenne avec un placard sans porte, une douche ouverte, WC à poser, un carrelage blanc, un mur blanc, un sol en carrelage de céramique, un plan de toilette en granite, un lavabo intégré, un carrelage métro et un sol noir.
Idées déco de salles de bain industrielles avec WC à poser
5