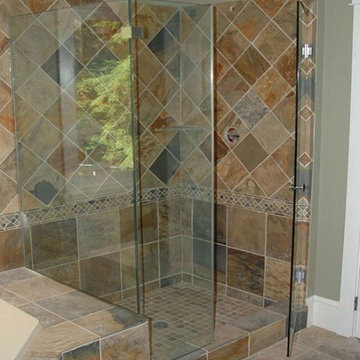Idées déco de salles de bain méditerranéennes avec un sol en ardoise
Trier par :
Budget
Trier par:Populaires du jour
21 - 40 sur 88 photos
1 sur 3
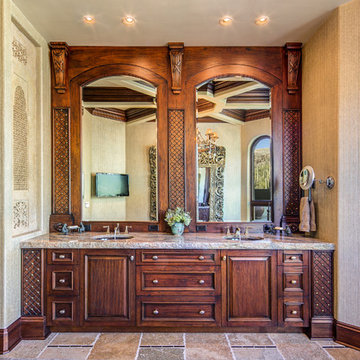
Master Bath with Hand-Scraped Butternut cabinetry. The scored columns are studded with brass nailheads. A chiseled front edge on the countertop contrast with the hand-painted undermount sinks. A special makeup area is around the corner.
Marie-Dominique Verdier
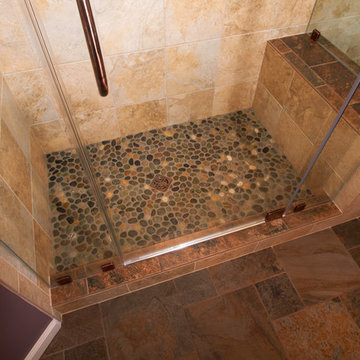
Vista Pro Studios
Idée de décoration pour une grande salle de bain principale méditerranéenne avec un placard avec porte à panneau surélevé, des portes de placard marrons, une baignoire posée, une douche d'angle, WC séparés, un carrelage marron, des carreaux de porcelaine, un mur violet, un sol en ardoise, un lavabo encastré et un plan de toilette en granite.
Idée de décoration pour une grande salle de bain principale méditerranéenne avec un placard avec porte à panneau surélevé, des portes de placard marrons, une baignoire posée, une douche d'angle, WC séparés, un carrelage marron, des carreaux de porcelaine, un mur violet, un sol en ardoise, un lavabo encastré et un plan de toilette en granite.
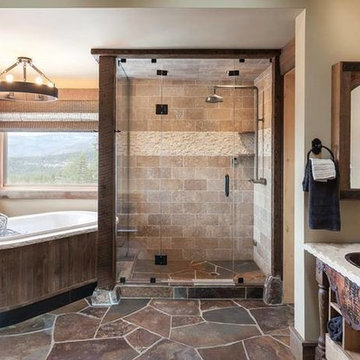
Cette image montre une salle d'eau méditerranéenne en bois foncé de taille moyenne avec un placard sans porte, une baignoire indépendante, une douche d'angle, un carrelage beige, des carreaux de céramique, un mur beige, un sol en ardoise, un lavabo posé, un plan de toilette en calcaire, un sol marron et une cabine de douche à porte battante.
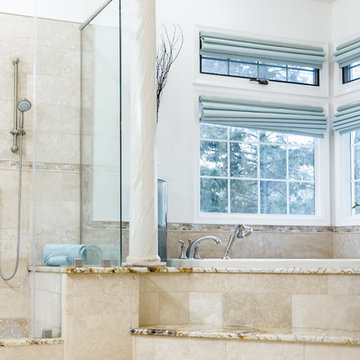
Cette image montre une salle de bain principale méditerranéenne en bois foncé de taille moyenne avec un placard avec porte à panneau surélevé, une baignoire d'angle, une douche d'angle, un carrelage beige, un carrelage de pierre, un mur blanc, un sol en ardoise, un lavabo encastré, un plan de toilette en marbre, un sol beige, une cabine de douche à porte battante et un plan de toilette marron.
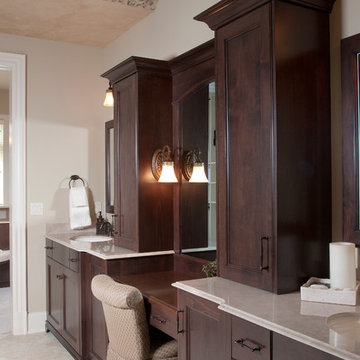
The perfect design for a growing family, the innovative Ennerdale combines the best of a many classic architectural styles for an appealing and updated transitional design. The exterior features a European influence, with rounded and abundant windows, a stone and stucco façade and interesting roof lines. Inside, a spacious floor plan accommodates modern family living, with a main level that boasts almost 3,000 square feet of space, including a large hearth/living room, a dining room and kitchen with convenient walk-in pantry. Also featured is an instrument/music room, a work room, a spacious master bedroom suite with bath and an adjacent cozy nursery for the smallest members of the family.
The additional bedrooms are located on the almost 1,200-square-foot upper level each feature a bath and are adjacent to a large multi-purpose loft that could be used for additional sleeping or a craft room or fun-filled playroom. Even more space – 1,800 square feet, to be exact – waits on the lower level, where an inviting family room with an optional tray ceiling is the perfect place for game or movie night. Other features include an exercise room to help you stay in shape, a wine cellar, storage area and convenient guest bedroom and bath.
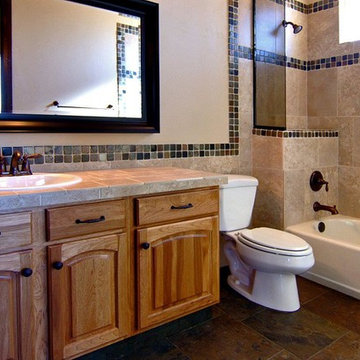
Back When Photography
Cette photo montre une salle d'eau méditerranéenne en bois brun de taille moyenne avec un lavabo posé, un placard avec porte à panneau surélevé, un plan de toilette en carrelage, un combiné douche/baignoire, WC séparés, un carrelage beige, des carreaux de porcelaine, un mur beige et un sol en ardoise.
Cette photo montre une salle d'eau méditerranéenne en bois brun de taille moyenne avec un lavabo posé, un placard avec porte à panneau surélevé, un plan de toilette en carrelage, un combiné douche/baignoire, WC séparés, un carrelage beige, des carreaux de porcelaine, un mur beige et un sol en ardoise.
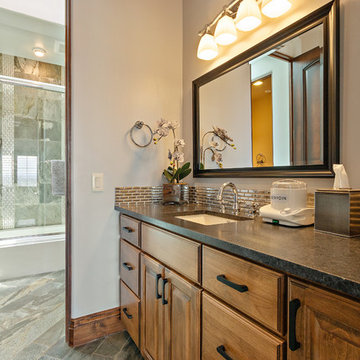
Exemple d'une grande salle d'eau méditerranéenne en bois brun avec un placard avec porte à panneau surélevé, une baignoire en alcôve, un combiné douche/baignoire, un mur blanc, un sol en ardoise, un lavabo encastré, un plan de toilette en granite, un sol multicolore, une cabine de douche à porte coulissante et un plan de toilette noir.
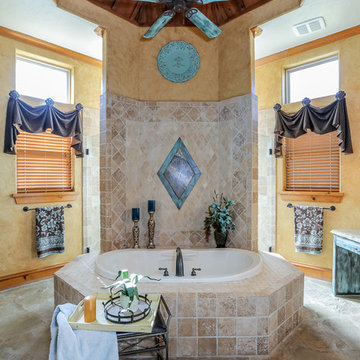
Réalisation d'une grande salle de bain principale méditerranéenne en bois vieilli avec un lavabo posé, un placard avec porte à panneau surélevé, un plan de toilette en granite, un bain bouillonnant, une douche double, un bidet, un carrelage beige, des carreaux de porcelaine, un mur jaune et un sol en ardoise.
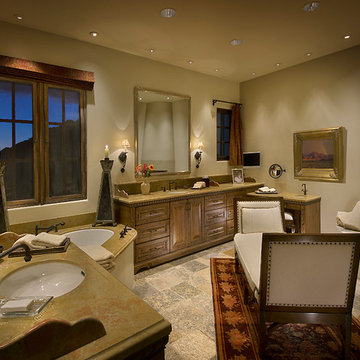
Mark Bosclair
Exemple d'une grande salle de bain principale méditerranéenne en bois brun avec un placard avec porte à panneau encastré, un plan de toilette en granite, un carrelage gris, une baignoire d'angle, un lavabo encastré, un mur beige et un sol en ardoise.
Exemple d'une grande salle de bain principale méditerranéenne en bois brun avec un placard avec porte à panneau encastré, un plan de toilette en granite, un carrelage gris, une baignoire d'angle, un lavabo encastré, un mur beige et un sol en ardoise.
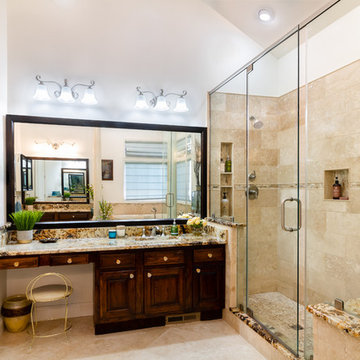
Aménagement d'une salle de bain principale méditerranéenne en bois foncé de taille moyenne avec un placard avec porte à panneau surélevé, une baignoire d'angle, une douche d'angle, un carrelage beige, un carrelage de pierre, un mur blanc, un sol en ardoise, un lavabo encastré, un plan de toilette en marbre, un sol beige, une cabine de douche à porte battante et un plan de toilette marron.
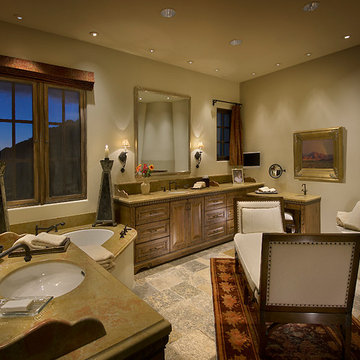
Inspiration pour une grande salle de bain principale méditerranéenne en bois brun avec un placard avec porte à panneau encastré, une baignoire d'angle, un carrelage de pierre, un mur beige, un sol en ardoise, un lavabo encastré et un plan de toilette en granite.
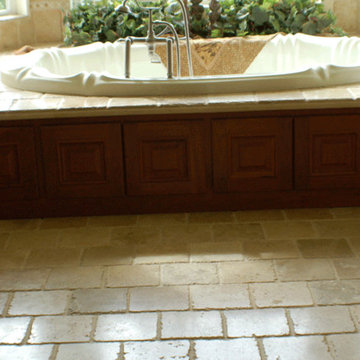
This slate floor finishes off the look of this charming bathroom.
Photo: John Coakley
Idées déco pour une salle de bain méditerranéenne avec un sol en ardoise.
Idées déco pour une salle de bain méditerranéenne avec un sol en ardoise.
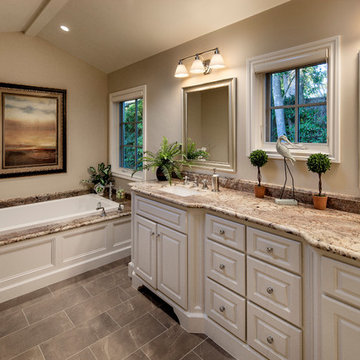
Designed by: Allen Kitchen & Bath | Photo by: Jim Bartsch
This Houzz project features the wide array of bathroom projects that Allen Construction has built and, where noted, designed over the years.
Allen Kitchen & Bath - the company's design-build division - works with clients to design the kitchen of their dreams within a tightly controlled budget. We’re there for you every step of the way, from initial sketches through welcoming you into your newly upgraded space. Combining both design and construction experts on one team helps us to minimize both budget and timelines for our clients. And our six phase design process is just one part of why we consistently earn rave reviews year after year.
Learn more about our process and design team at: http://design.buildallen.com
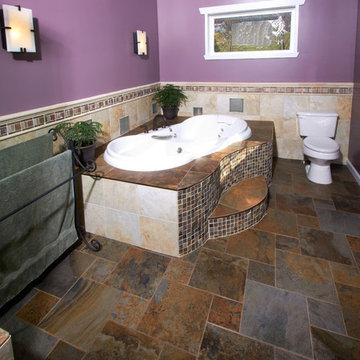
Vista Pro Studios
Cette image montre une grande salle de bain principale méditerranéenne avec un lavabo encastré, un plan de toilette en granite, une baignoire posée, WC séparés, un carrelage marron, des carreaux de porcelaine, un mur violet, un placard avec porte à panneau surélevé, des portes de placard marrons, une douche d'angle et un sol en ardoise.
Cette image montre une grande salle de bain principale méditerranéenne avec un lavabo encastré, un plan de toilette en granite, une baignoire posée, WC séparés, un carrelage marron, des carreaux de porcelaine, un mur violet, un placard avec porte à panneau surélevé, des portes de placard marrons, une douche d'angle et un sol en ardoise.
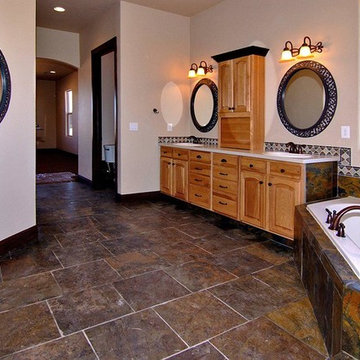
Back When Photography
Idées déco pour une grande salle de bain principale méditerranéenne en bois brun avec un lavabo posé, un placard avec porte à panneau surélevé, un plan de toilette en surface solide, une baignoire d'angle, un combiné douche/baignoire, WC séparés, un carrelage beige, des carreaux de porcelaine, un mur beige et un sol en ardoise.
Idées déco pour une grande salle de bain principale méditerranéenne en bois brun avec un lavabo posé, un placard avec porte à panneau surélevé, un plan de toilette en surface solide, une baignoire d'angle, un combiné douche/baignoire, WC séparés, un carrelage beige, des carreaux de porcelaine, un mur beige et un sol en ardoise.
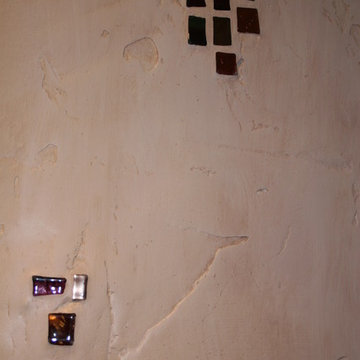
Z&P
Inspiration pour une petite salle de bain méditerranéenne avec WC séparés, un sol en ardoise, un lavabo de ferme et un mur beige.
Inspiration pour une petite salle de bain méditerranéenne avec WC séparés, un sol en ardoise, un lavabo de ferme et un mur beige.
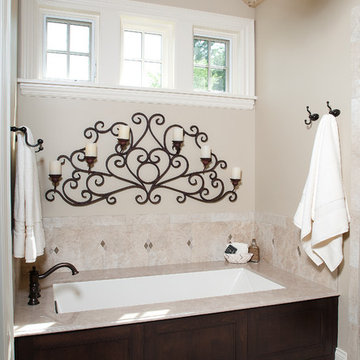
The perfect design for a growing family, the innovative Ennerdale combines the best of a many classic architectural styles for an appealing and updated transitional design. The exterior features a European influence, with rounded and abundant windows, a stone and stucco façade and interesting roof lines. Inside, a spacious floor plan accommodates modern family living, with a main level that boasts almost 3,000 square feet of space, including a large hearth/living room, a dining room and kitchen with convenient walk-in pantry. Also featured is an instrument/music room, a work room, a spacious master bedroom suite with bath and an adjacent cozy nursery for the smallest members of the family.
The additional bedrooms are located on the almost 1,200-square-foot upper level each feature a bath and are adjacent to a large multi-purpose loft that could be used for additional sleeping or a craft room or fun-filled playroom. Even more space – 1,800 square feet, to be exact – waits on the lower level, where an inviting family room with an optional tray ceiling is the perfect place for game or movie night. Other features include an exercise room to help you stay in shape, a wine cellar, storage area and convenient guest bedroom and bath.
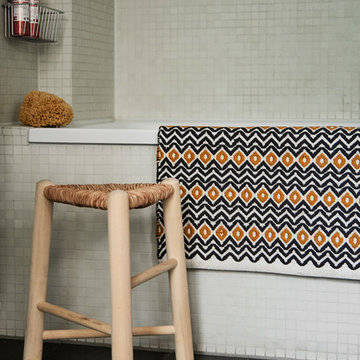
se7ventyn9ne photography
Réalisation d'une salle de bain méditerranéenne avec une baignoire posée, un carrelage blanc, mosaïque, un mur blanc et un sol en ardoise.
Réalisation d'une salle de bain méditerranéenne avec une baignoire posée, un carrelage blanc, mosaïque, un mur blanc et un sol en ardoise.
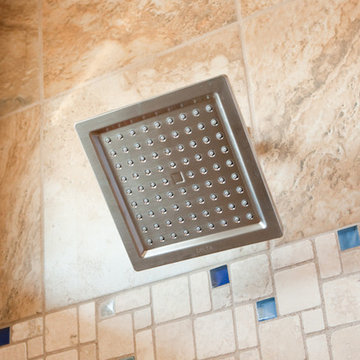
Hattons Photography
Exemple d'une grande douche en alcôve principale méditerranéenne avec un placard à porte plane, des portes de placard noires, un plan de toilette en granite, un carrelage marron, des carreaux de céramique, un bain bouillonnant, WC séparés, un mur orange, un sol en ardoise et un lavabo posé.
Exemple d'une grande douche en alcôve principale méditerranéenne avec un placard à porte plane, des portes de placard noires, un plan de toilette en granite, un carrelage marron, des carreaux de céramique, un bain bouillonnant, WC séparés, un mur orange, un sol en ardoise et un lavabo posé.
Idées déco de salles de bain méditerranéennes avec un sol en ardoise
2
