Idées déco de salles de bain modernes avec un carrelage noir et blanc
Trier par :
Budget
Trier par:Populaires du jour
101 - 120 sur 2 315 photos
1 sur 3
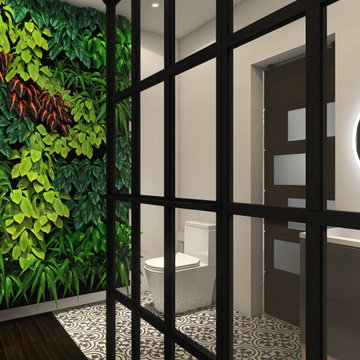
Exemple d'une petite salle de bain principale moderne avec un placard à porte plane, des portes de placard grises, une douche à l'italienne, un bidet, un carrelage noir et blanc, des carreaux de céramique, un mur blanc, un sol en carrelage de céramique, un lavabo intégré, un plan de toilette en marbre, aucune cabine, un plan de toilette blanc, meuble simple vasque et meuble-lavabo sur pied.
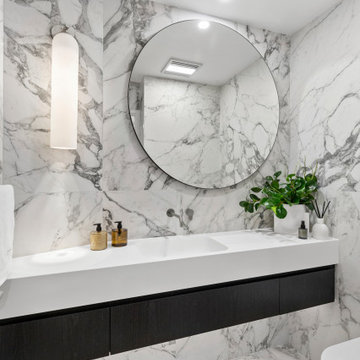
We were engaged to create luxurious and elegant bathrooms and powder rooms for this stunning apartment at Birchgrove. We used calacatta satin large format porcelain tiles on the floor and walls exuding elegance. Stunning oval recessed shaving cabinets and dark custom vanities provided all the storage our clients requested. Recessed towels, niches, stone baths, brushed nickel tapware, sensor lighting and heated floors emanated opulent luxury. Our client's were delighted with all their bathrooms.

Aseo con ducha revestido con porcelánico imitación mármol calacatta y suelo y mueble de lavabo en madera de roble natural. las griferías lacadas en negro mate hacen este espacio singular.
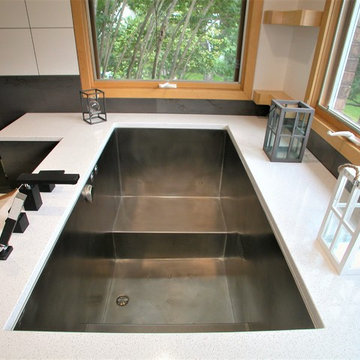
S. Haig
Exemple d'une grande salle de bain principale moderne en bois clair avec un placard à porte plane, un bain japonais, une douche double, WC à poser, un carrelage noir et blanc, des carreaux de porcelaine, un mur noir, un sol en carrelage de porcelaine, un lavabo encastré, un plan de toilette en quartz modifié, un sol noir, aucune cabine et un plan de toilette blanc.
Exemple d'une grande salle de bain principale moderne en bois clair avec un placard à porte plane, un bain japonais, une douche double, WC à poser, un carrelage noir et blanc, des carreaux de porcelaine, un mur noir, un sol en carrelage de porcelaine, un lavabo encastré, un plan de toilette en quartz modifié, un sol noir, aucune cabine et un plan de toilette blanc.
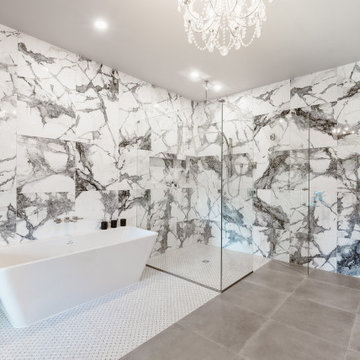
Floor to ceiling bold marble tiles 24x24 in size.
We created an area rug effect with tile under the tub and shower that seamlessly meets the concrete porcelein floor tile, also 24x24 in size.
We love this freestanding tub and hidden horizontal shower niche.
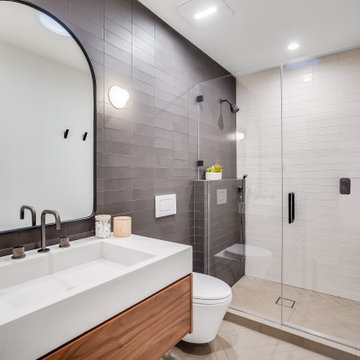
Réalisation d'une douche en alcôve minimaliste avec un placard à porte plane, des portes de placard marrons, WC suspendus, un carrelage noir et blanc, un mur blanc, un lavabo intégré, un plan de toilette en béton, une cabine de douche à porte battante, un plan de toilette blanc, meuble simple vasque et meuble-lavabo suspendu.
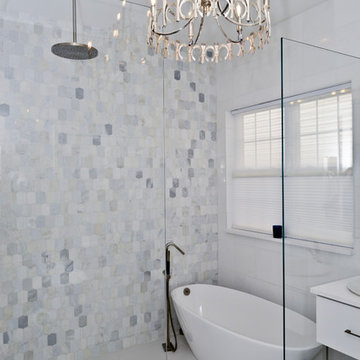
This baby boomer couple recently settled in the Haymarket area.
Their bathroom was located behind the garage from which we took a few inches to contribute to the bathroom space, offering them a large walk in shower, with
Digital controls designed for multiple shower heads . With a new waterfall free standing tub/ faucet slipper tub taking the space of the old large decked tub. We used a Victoria & Albert modern free standing tub, which brought spa feel to the room. The old space from the closet was used to create enough space for the bench area. It has a modern look linear drain in wet room. Adding a decorative touch and more lighting, is a beautiful chandelier outside of the wet room.
Behind the new commode area is a niche.
New vanities, sleek, yet spacious, allowing for more storage.
The large mirror and hidden medicine cabinets with decorative lighting added more of the contemporariness to the space.
Around this bath, we used large space tile. With a Classic look of black and white tile that complement the mosaic tile used creatively, making this bathroom undeniably stunning.
The smart use of mosaic tile on the back wall of the shower and tub area has put this project on the cover sheet of most design magazine.
The privacy wall offers closure for the commode from the front entry. Classy yet simple is how they described their new master bath suite.
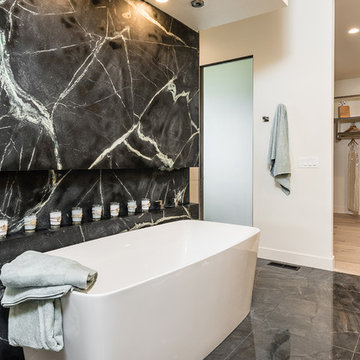
Aménagement d'une grande salle de bain principale moderne avec une baignoire indépendante, un carrelage noir et blanc et du carrelage en marbre.
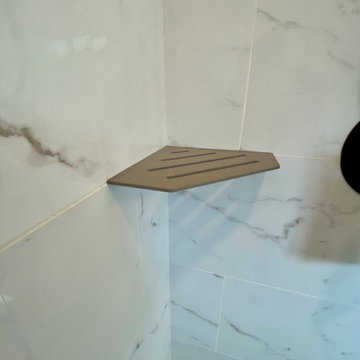
Small but comfortable ensuite! A nice big shower, custom picked quartz countertops and sink, with a beautiful J & K cabinet, fixed glass panel to keep things clean and orderly. 100% waterproofed with schluter waterproofing system!
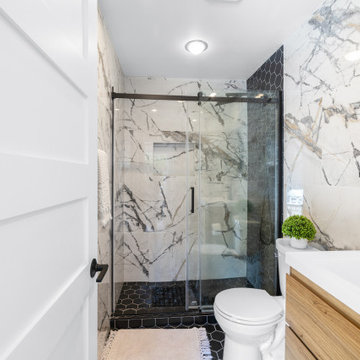
Exemple d'une douche en alcôve moderne en bois clair de taille moyenne pour enfant avec un placard à porte plane, WC à poser, un carrelage noir et blanc, des carreaux de porcelaine, un mur blanc, un sol en carrelage de porcelaine, un lavabo intégré, un plan de toilette en surface solide, un sol noir, une cabine de douche à porte coulissante, un plan de toilette blanc, meuble simple vasque et meuble-lavabo suspendu.
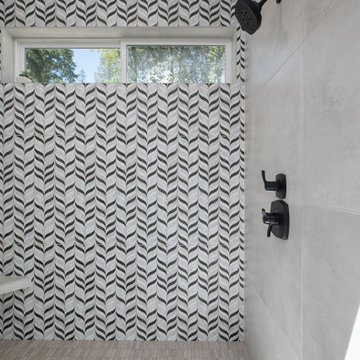
Black and white floor-to-ceiling accent tile fills the back wall of this walk-in shower. Matte black Delta plumbing fixtures give it a modern appeal.
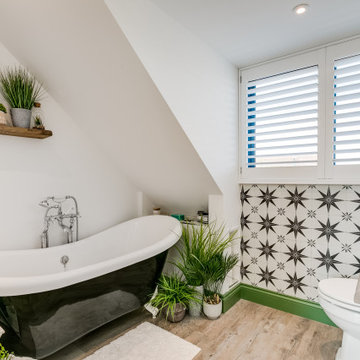
An upstairs bathroom offers a feature slipper bath in black with a feature stone basin and gorgeous tiles. Green skirtings offer a wow factor and compliment the greenery which is abundant to really help aid the work of the relaxing baths.
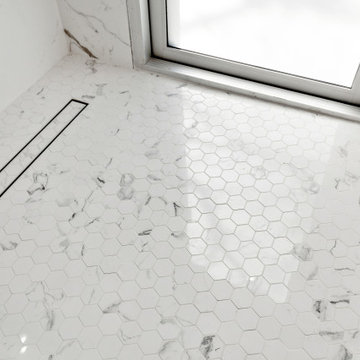
Complete bathroom renovation.
Réalisation d'une salle de bain principale minimaliste de taille moyenne avec un placard à porte plane, des portes de placard noires, une douche d'angle, WC à poser, un carrelage noir et blanc, des carreaux de céramique, un mur blanc, un sol en carrelage de céramique, un lavabo encastré, un plan de toilette en quartz modifié, un sol blanc, une cabine de douche à porte battante, un plan de toilette blanc, un banc de douche, meuble double vasque et meuble-lavabo suspendu.
Réalisation d'une salle de bain principale minimaliste de taille moyenne avec un placard à porte plane, des portes de placard noires, une douche d'angle, WC à poser, un carrelage noir et blanc, des carreaux de céramique, un mur blanc, un sol en carrelage de céramique, un lavabo encastré, un plan de toilette en quartz modifié, un sol blanc, une cabine de douche à porte battante, un plan de toilette blanc, un banc de douche, meuble double vasque et meuble-lavabo suspendu.
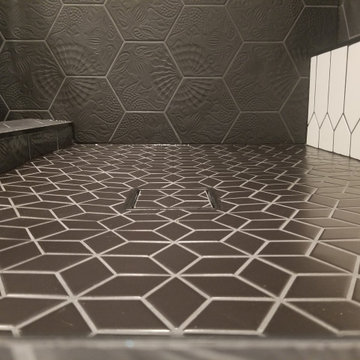
Réalisation d'une salle de bain principale minimaliste de taille moyenne avec un placard à porte plane, des portes de placard blanches, une baignoire indépendante, une douche d'angle, un carrelage noir et blanc, des carreaux de porcelaine, un mur noir, un sol en carrelage de porcelaine, un plan de toilette en surface solide, un sol noir, une cabine de douche à porte battante et un plan de toilette blanc.
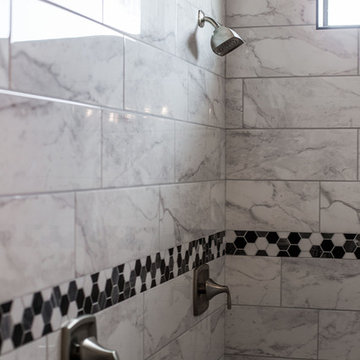
Gunnar W
Cette image montre une salle d'eau minimaliste de taille moyenne avec un placard à porte shaker, des portes de placard blanches, une baignoire en alcôve, un combiné douche/baignoire, WC séparés, un carrelage noir et blanc, des carreaux de céramique, un mur gris, un sol en carrelage de céramique, un lavabo encastré, un plan de toilette en marbre, un sol noir, une cabine de douche avec un rideau et un plan de toilette blanc.
Cette image montre une salle d'eau minimaliste de taille moyenne avec un placard à porte shaker, des portes de placard blanches, une baignoire en alcôve, un combiné douche/baignoire, WC séparés, un carrelage noir et blanc, des carreaux de céramique, un mur gris, un sol en carrelage de céramique, un lavabo encastré, un plan de toilette en marbre, un sol noir, une cabine de douche avec un rideau et un plan de toilette blanc.
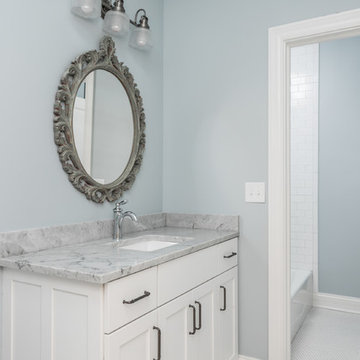
Cette photo montre une salle de bain moderne de taille moyenne avec un carrelage noir et blanc et un mur bleu.
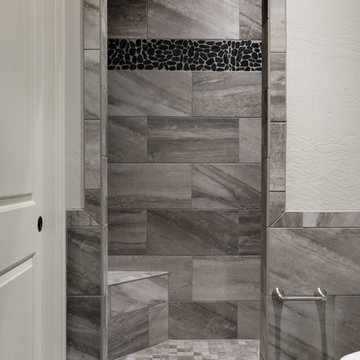
With a beautiful light taupe color pallet, this shabby chic retreat combines beautiful natural stone and rustic barn board wood to create a farmhouse like abode. High ceilings, open floor plans and unique design touches all work together in creating this stunning retreat.
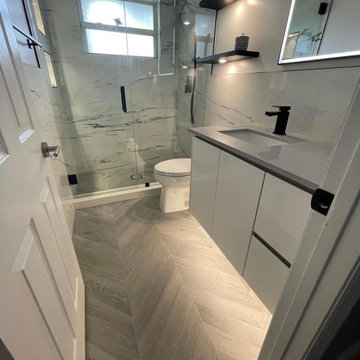
Aménagement d'une grande salle de bain principale moderne avec un placard à porte plane, des portes de placard blanches, une douche à l'italienne, WC séparés, un carrelage noir et blanc, des carreaux de porcelaine, un mur blanc, un sol en carrelage de porcelaine, un lavabo encastré, un plan de toilette en quartz modifié, un sol marron, une cabine de douche à porte battante, un plan de toilette gris, une niche, meuble simple vasque et meuble-lavabo suspendu.
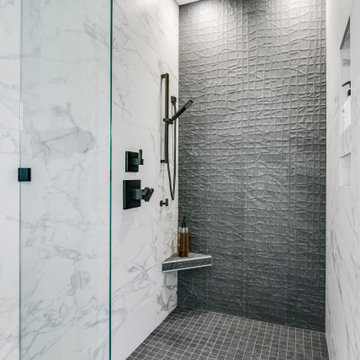
Modern Boho Primary Bath with Large format Black, Carrera, and Gray Tiles. Floating Vanities with LED Down Lighting. LED Back lite Mirrors and Black Plumbing Fixtures put the finishing touches on this amazing space.
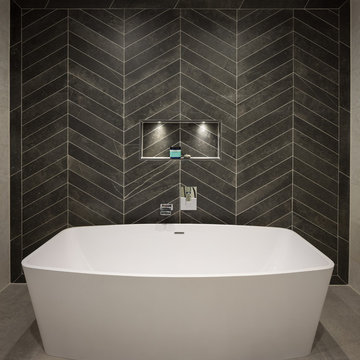
Matthew Smith
Réalisation d'une salle de bain minimaliste pour enfant avec une baignoire indépendante, un carrelage noir et blanc, un sol en carrelage de porcelaine et un sol gris.
Réalisation d'une salle de bain minimaliste pour enfant avec une baignoire indépendante, un carrelage noir et blanc, un sol en carrelage de porcelaine et un sol gris.
Idées déco de salles de bain modernes avec un carrelage noir et blanc
6