Idées déco de salles de bain modernes avec un placard sans porte
Trier par :
Budget
Trier par:Populaires du jour
41 - 60 sur 2 406 photos
1 sur 3
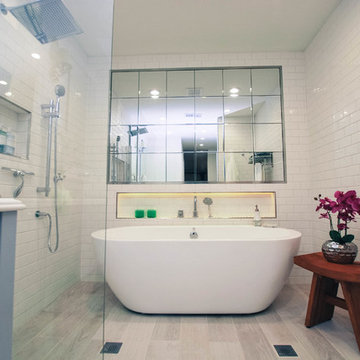
Photo credit: Celia Foussé
The bathroom is very small, dark, tight and without any window. It had an enclosed tub shower. My client wanted to have their home spa, with a tub, shower, 2 vanities, closet and an enclosed toilet. I was able to give them all that they asked for by eliminating the enclosures except for the toilet, using simple light colored quality functional tiles and reflective features and surfaces. Ensuring the details, finishing, ergonomics, lighting and functions are well respected.
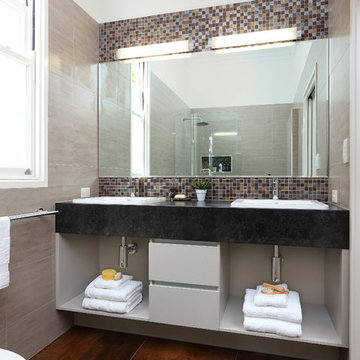
Idées déco pour une petite salle de bain principale moderne avec un lavabo posé, un placard sans porte, des portes de placard grises, un plan de toilette en granite, une douche ouverte, WC à poser, un carrelage beige, des carreaux de céramique, un mur beige et un sol en carrelage de porcelaine.
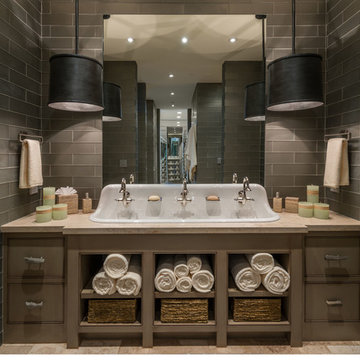
Exemple d'une salle d'eau moderne de taille moyenne avec un carrelage gris, un placard sans porte, des portes de placard marrons, un carrelage en pâte de verre, un mur gris, un sol en calcaire, une grande vasque et un plan de toilette en quartz modifié.
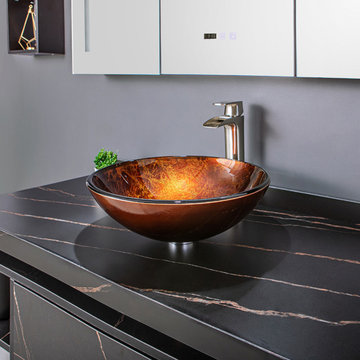
Looking for a circular vessel sink that stands apart from the rest? You’ll find that and more with the Vinnova Enna Series Vessel Bathroom Sinks. This eye-catching sink is crafted from the finest materials to deliver enduring beauty and performance without requiring intensive maintenance.
Model# 00316-GBS-RB
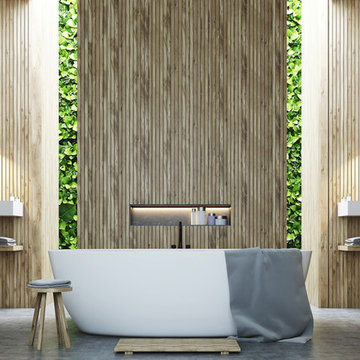
Modern Minimalist bathroom with wooden wall panel and built-in green/living wall to bring outdoors in.
Idées déco pour une salle de bain moderne en bois clair de taille moyenne avec un placard sans porte, une baignoire indépendante, un carrelage multicolore, un mur multicolore, un sol en ardoise, un lavabo suspendu, un plan de toilette en bois, un sol multicolore et un plan de toilette multicolore.
Idées déco pour une salle de bain moderne en bois clair de taille moyenne avec un placard sans porte, une baignoire indépendante, un carrelage multicolore, un mur multicolore, un sol en ardoise, un lavabo suspendu, un plan de toilette en bois, un sol multicolore et un plan de toilette multicolore.
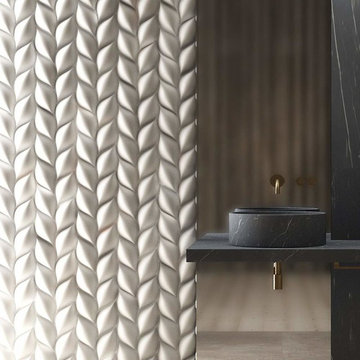
Every stone possess a potential to create a unique pice, it just needs to be formed and led by the natural process. The original material will become precious object. Maestrobath design provides an added value to the products. It enhances the stone material via combination of handcrafted work and mechanical process with the latest technology. Sculpted out of stones native to South East Asia, Bali marble vessel sink will transform any bathroom to a contemporary bathroom. This luxurious black sink can fit in any powder room and give your washroom a serene and clean feel. This circular durable stone sink is easy to install and maintain. Bali is also available in Beige.
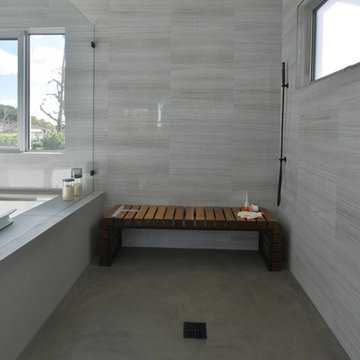
Modern design by Alberto Juarez and Darin Radac of Novum Architecture in Los Angeles.
Idées déco pour une grande douche en alcôve principale moderne avec un placard sans porte, des portes de placard noires, un bain bouillonnant, un mur gris, une grande vasque et un plan de toilette en surface solide.
Idées déco pour une grande douche en alcôve principale moderne avec un placard sans porte, des portes de placard noires, un bain bouillonnant, un mur gris, une grande vasque et un plan de toilette en surface solide.
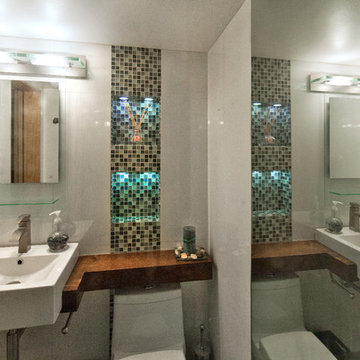
Kenneth Wyner
Aménagement d'une petite salle de bain moderne en bois foncé avec un lavabo intégré, un placard sans porte, un plan de toilette en bois, WC à poser, un carrelage blanc, des carreaux de céramique, un mur blanc, un sol en carrelage de porcelaine, un sol gris et une cabine de douche à porte coulissante.
Aménagement d'une petite salle de bain moderne en bois foncé avec un lavabo intégré, un placard sans porte, un plan de toilette en bois, WC à poser, un carrelage blanc, des carreaux de céramique, un mur blanc, un sol en carrelage de porcelaine, un sol gris et une cabine de douche à porte coulissante.
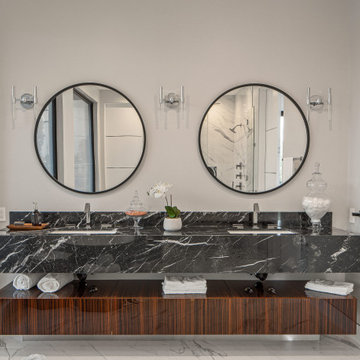
Dual sink vanity with marble countertop, custom made lacquered wood storage area and marble flooring. This bathroom is part of a new construction project in Studio City CA
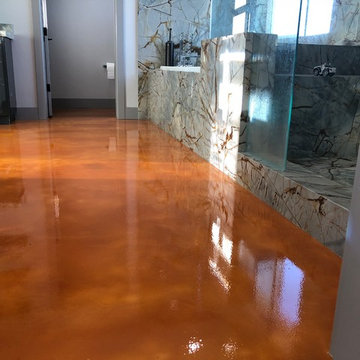
Metallic Epoxy Flooring System at Master Bathroom
Cette image montre une petite salle de bain principale minimaliste avec un placard sans porte.
Cette image montre une petite salle de bain principale minimaliste avec un placard sans porte.
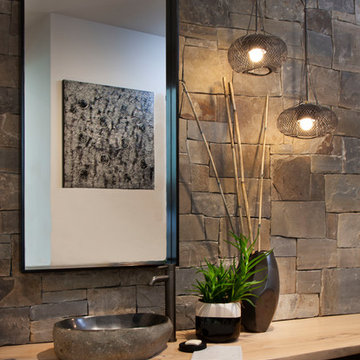
Photos: Ed Gohlich
Cette image montre une grande salle d'eau minimaliste avec un placard sans porte, une baignoire encastrée, un carrelage gris, un carrelage de pierre, un mur blanc, sol en béton ciré, une vasque, un plan de toilette en bois, un sol gris et un plan de toilette beige.
Cette image montre une grande salle d'eau minimaliste avec un placard sans porte, une baignoire encastrée, un carrelage gris, un carrelage de pierre, un mur blanc, sol en béton ciré, une vasque, un plan de toilette en bois, un sol gris et un plan de toilette beige.
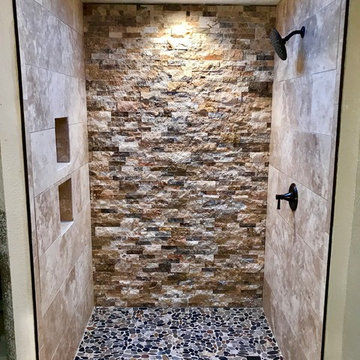
Inspiration pour une douche en alcôve principale minimaliste en bois foncé de taille moyenne avec un placard sans porte, un carrelage beige, un carrelage de pierre, un mur beige, sol en béton ciré, un plan de toilette en bois, un sol marron, une cabine de douche à porte coulissante et un plan de toilette marron.
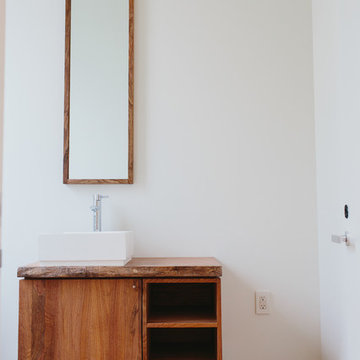
Vanity + Countertop
Materials: Solid Water Oak + Natural Edge
Idées déco pour une salle de bain principale moderne en bois brun de taille moyenne avec une vasque, un placard sans porte, un plan de toilette en bois, un mur blanc et un plan de toilette marron.
Idées déco pour une salle de bain principale moderne en bois brun de taille moyenne avec une vasque, un placard sans porte, un plan de toilette en bois, un mur blanc et un plan de toilette marron.

Inspiration pour une petite salle de bain minimaliste avec un placard sans porte, des portes de placard marrons, WC à poser, un carrelage blanc, des carreaux de céramique, un mur gris, un sol en carrelage de céramique, un lavabo encastré, un plan de toilette en béton, un sol gris, une cabine de douche à porte coulissante, un plan de toilette gris, une niche, meuble simple vasque, meuble-lavabo sur pied et un plafond en bois.

This bathroom exudes a sophisticated and elegant ambiance, reminiscent of a luxurious hotel. The high-end aesthetic is evident in every detail, creating a space that is not only visually stunning but also captures the essence of refined luxury. From the sleek fixtures to the carefully selected design elements, this bathroom showcases a meticulous attention to creating a high-end, elegant atmosphere. It becomes a personal retreat that transcends the ordinary, offering a seamless blend of opulence and contemporary design within the comfort of your home.

La salle de bain a été totalement rénovée, elle se pare d'un carrelage puzzle graphique de chez Mutina et d'un plan vasque en pierre blanche illuminé par l'inox brossé. Une étagère en chêne massif vient s'aligner en dessous du plan vasque. La crédence en inox brossé a été découpée sur mesure.
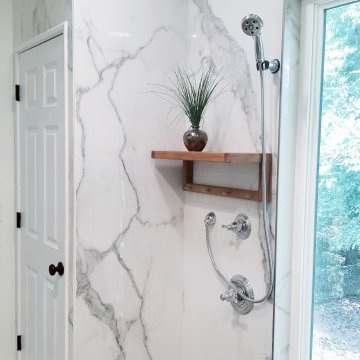
In this 90's cape cod home, we used the space from an overly large bedroom, an oddly deep but narrow closet and the existing garden-tub focused master bath with two dormers, to create a master suite trio that was perfectly proportioned to the client's needs. They wanted a much larger closet but also wanted a large dual shower, and a better-proportioned tub. We stuck with pedestal sinks but upgraded them to large recessed medicine cabinets, vintage styled. And they loved the idea of a concrete floor and large stone walls with low maintenance. For the walls, we brought in a European product that is new for the U.S. - Porcelain Panels that are an eye-popping 5.5 ft. x 10.5 ft. We used a 2ft x 4ft concrete-look porcelain tile for the floor. This bathroom has a mix of low and high ceilings, but a functional arrangement instead of the dreaded “vault-for-no-purpose-bathroom”. We used 8.5 ft ceiling areas for both the shower and the vanity’s producing a symmetry about the toilet room door. The right runner-rug in the center of this bath (not shown yet unfortunately), completes the functional layout, and will look pretty good too.
Of course, no design is close to finished without plenty of well thought out light. The bathroom uses all low-heat, high lumen, LED, 7” low profile surface mounting lighting (whoa that’s a mouthful- but, lighting is critical!). Two 7” LED fixtures light up the shower and the tub and we added two heat lamps for this open shower design. The shower also has a super-quiet moisture-exhaust fan. The customized (ikea) closet has the same lighting and the vanity space has both flanking and overhead LED lighting at 3500K temperature. Natural Light? Yes, and lot’s of it. On the second floor facing the woods, we added custom-sized operable casement windows in the shower, and custom antiqued expansive 4-lite doors on both the toilet room door and the main bath entry which is also a pocket door with a transom over it. We incorporated the trim style: fluted trims and door pediments, that was already throughout the home into these spaces, and we blended vintage and classic elements using modern proportions & patterns along with mix of metal finishes that were in tonal agreement with a simple color scheme. We added teak shower shelves and custom antiqued pine doors, adding these natural wood accents for that subtle warm contrast – and we presented!
Oh btw – we also matched the expansive doors we put in the master bath, on the front entry door, and added some gas lanterns on either side. We also replaced all the carpet in the home and upgraded their stairs with metal balusters and new handrails and coloring.
This client couple, they’re in love again!
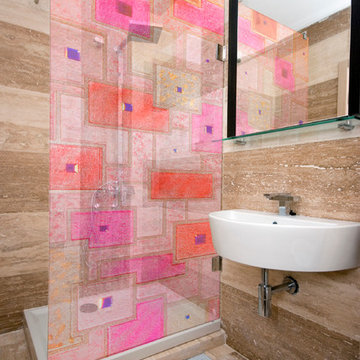
This custom shower glass partition is a perfect way to decorate your bathroom and bring contemporary flavor to the environment! Made from 1/2" thick tempered glass, can be laminated for safety. The exterior side of the shower is carved and painted, the side that is exposed to the water remains smooth
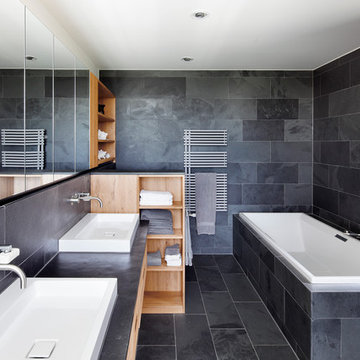
Das Badezimmer wurde im Modernen Stil eingerichtet. Die dunklen Fließen fallen dabei besonders ins Auge.
Idées déco pour une grande salle de bain moderne en bois brun avec un placard sans porte, une baignoire posée, un carrelage gris, un carrelage de pierre, un mur gris, un sol en ardoise et une vasque.
Idées déco pour une grande salle de bain moderne en bois brun avec un placard sans porte, une baignoire posée, un carrelage gris, un carrelage de pierre, un mur gris, un sol en ardoise et une vasque.
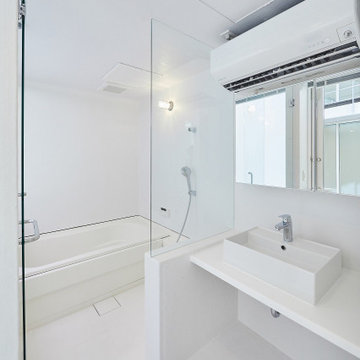
Réalisation d'une petite salle de bain principale minimaliste avec un placard sans porte, des portes de placard blanches, une baignoire en alcôve, un carrelage blanc, un mur blanc, sol en stratifié, une vasque, un plan de toilette en stratifié, un sol blanc, une cabine de douche à porte battante, un plan de toilette blanc, une fenêtre, meuble simple vasque et meuble-lavabo encastré.
Idées déco de salles de bain modernes avec un placard sans porte
3