Idées déco de salles de bain modernes avec un placard sans porte
Trier par :
Budget
Trier par:Populaires du jour
81 - 100 sur 2 406 photos
1 sur 3
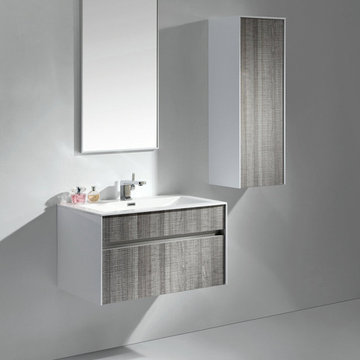
This floating wall-mounted bathroom vanity features the large cupboard with one spacious drawer for storing bathroom essentials. The clean, contemporary lines are enhanced by a crisp white integrated sink and a High Gloss White finished sides and Havana Oak Front finish.
Included in the Price:
Melamine Wood construction Console w/ 1 Drawer
Integrated European "DTC" Soft-Closing hardware
Reinforced Acrylic Composite Sink with Overflow
Installation Hardware
FREE Fast Shipping
Features:
High Gloss Finish Sides and Havana Oak Front
Crisp White Reinforced Acrylic Composite Sink
Rectangular Chrome Overflow
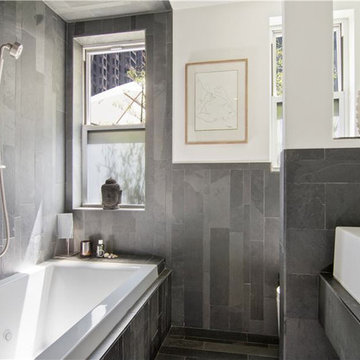
Cette photo montre une petite salle de bain principale moderne avec une grande vasque, un placard sans porte, des portes de placard grises, un plan de toilette en granite, un combiné douche/baignoire, WC suspendus, un carrelage gris, un carrelage de pierre, un mur blanc et une baignoire posée.
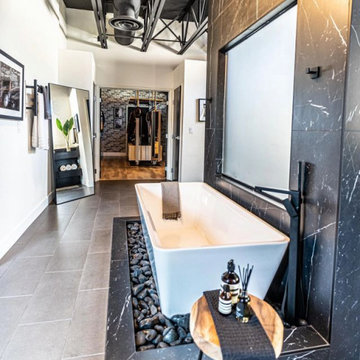
Cette photo montre une grande salle de bain principale moderne avec un placard sans porte, des portes de placard noires, une baignoire indépendante, un espace douche bain, un carrelage noir, des dalles de pierre, un mur blanc, un sol en carrelage de céramique, une grande vasque, un plan de toilette en stéatite, un sol gris, une cabine de douche à porte battante, un plan de toilette noir, meuble simple vasque et meuble-lavabo suspendu.
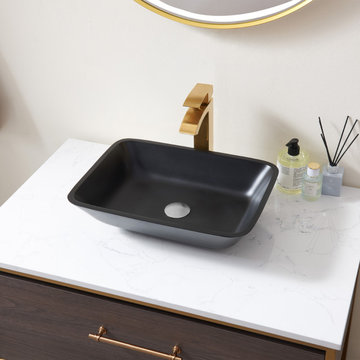
The Tudela Vessel Sink Series by Vinnova gives you four gorgeous finishes to choose from, depending on your personal taste and décor. This strong, sturdy sink is as practical as it is stunning, with a smooth finish that’s easy to clean. Pair it with your favorite hardware to add a bold splash of style to your modern guest or master bath.
Model# 00718-GBS-MB
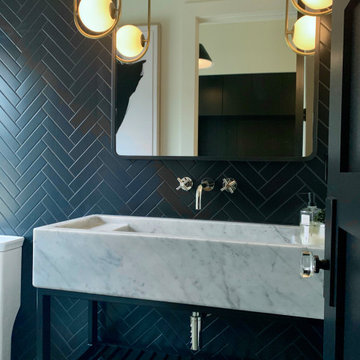
Exemple d'une salle de bain moderne de taille moyenne avec un placard sans porte, des portes de placard noires, WC à poser, un carrelage noir, des carreaux de porcelaine, un mur blanc, un sol en carrelage de porcelaine, un plan vasque, un plan de toilette en marbre, un sol gris, un plan de toilette blanc, meuble simple vasque et meuble-lavabo sur pied.
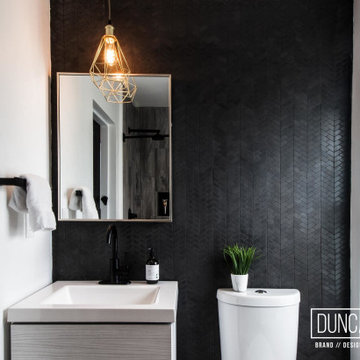
Farmhouse Reinvented - Interior Design Project in Marlboro, New York
Design: Duncan Avenue // Maxwell & Dino Alexander
Construction: ToughConstruct | Hudson Valley
Welcome to the historic (circa 1870) Hudson Valley Farmhouse in the heart of legendary Marlboro, NY. It has been completely reimagined by the Award-Winning Duncan Avenue Design Studio and has become an inspiring, stylish and extremely comfortable zero-emissions 21st century smart home just minutes away from NYC. Situated on top of a hill and an acre of picturesque landscape, it could become your turnkey second-home, a vacation home, rental or investment property, or an authentic Hudson Valley Style dream home for generations to come.
The Farmhouse has been renovated with style, design, sustainability, functionality, and comfort in mind and incorporates more than a dozen smart technology, energy efficiency, and sustainability features.
Contemporary open concept floorplan, glass french doors and 210° wraparound porch with 3-season outdoor dining space blur the line between indoor and outdoor living and allow residents and guests to enjoy a true connection with surrounding nature.
Wake up to the sunrise shining through double glass doors on the east side of the house and watch the warm sunset rays shining through plenty of energy-efficient windows and french doors on the west. High-end finishes such as sustainable bamboo hardwood floors, sustainable concrete countertops, solid wood kitchen cabinets with soft closing drawers, energy star stainless steel appliances, and designer light fixtures are only a few of the updates along with a brand-new central HVAC heat pump system controlled by smart Nest thermostat with two-zone sensors. Brand new roof, utilities, and all LED lighting bring additional value and comfort for many years to come. The property features a beautiful designer pergola on the edge of the hill with an opportunity for the in-ground infinity pool. Property's sun number is 91 and is all set for installation of your own solar farm that will take the property go 100% off-grid.
Superior quality renovation, energy-efficient smart utilities, world-class interior design, sustainable materials, and Authentic Hudson Valley Style make this unique property a true real estate gem and once-in-a-lifetime investment opportunity to own a turnkey second-home and a piece of the Hudson Valley history.
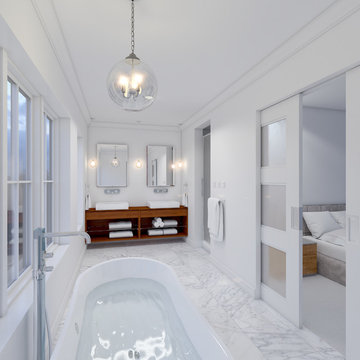
Modern Row house
Calgary, Alberta
Master Bedroom: Large Free Standing Tub w/Floor Mounted Faucet, Double Vanity w/ Open Storage & Wall Mounted Faucets, Curb Less Shower w/Bench
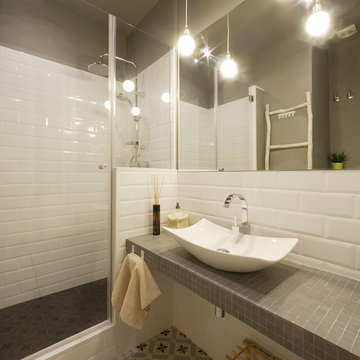
Baño principal.
Fotografía: Lourdes Jansana
Idée de décoration pour une petite douche en alcôve principale minimaliste avec une vasque, une cabine de douche à porte battante, un placard sans porte, WC séparés, un carrelage gris, des carreaux de céramique, un mur gris, carreaux de ciment au sol, un plan de toilette en carrelage et un sol multicolore.
Idée de décoration pour une petite douche en alcôve principale minimaliste avec une vasque, une cabine de douche à porte battante, un placard sans porte, WC séparés, un carrelage gris, des carreaux de céramique, un mur gris, carreaux de ciment au sol, un plan de toilette en carrelage et un sol multicolore.
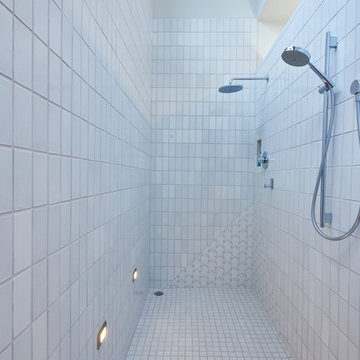
Cette image montre une salle de bain principale minimaliste en bois brun de taille moyenne avec un placard sans porte, une baignoire encastrée, une douche ouverte, un carrelage blanc, des carreaux de céramique, un mur blanc, sol en béton ciré, une vasque, un plan de toilette en quartz modifié, un sol beige et aucune cabine.
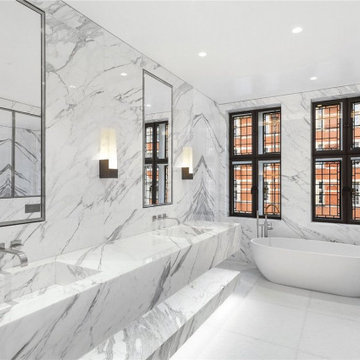
NWL Builders in London are experts when it comes to installing marble bathrooms. They offer a seamless installation process, transforming your space into a luxurious sanctuary. Their skilled team will install polished marble tiles, ensuring a timeless, elegant look. A standout feature of their installations is a self-standing bathtub - a chic, modern addition that adds a spa-like feel to your bathroom. Their attention to detail, use of high-quality materials, and respect for your home make them a top choice for bathroom renovations.
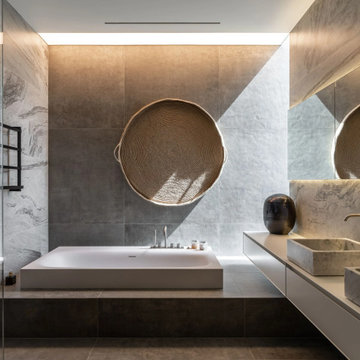
This bathroom marries functionality with aesthetic appeal, displaying a clean, geometric design that features a deep soaking tub set against a backdrop of large marble tiles with striking veining. Woven circular wall accents provide a natural, textural contrast to the stone's sleek surface, while the elongated vanity and undermount sinks reinforce the space's modern ethos. Strategic lighting enhances the luxurious feel, casting a soft glow across the minimalist fixtures and reflective surfaces.
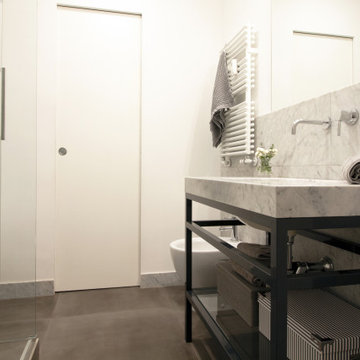
Exemple d'une petite salle d'eau grise et blanche moderne avec un placard sans porte, des portes de placard grises, une douche d'angle, WC suspendus, du carrelage en marbre, un mur blanc, un sol en carrelage de porcelaine, un lavabo encastré, un plan de toilette en marbre, un sol gris, une cabine de douche à porte coulissante, un plan de toilette gris, un banc de douche, meuble simple vasque et meuble-lavabo sur pied.
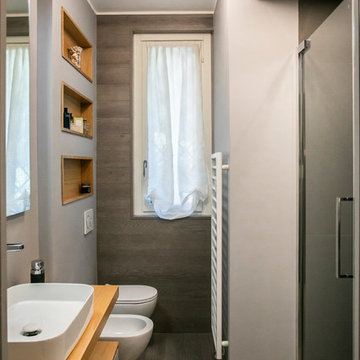
Cette photo montre une salle d'eau moderne de taille moyenne avec un placard sans porte, des portes de placard grises, une douche ouverte, WC séparés, un carrelage gris, un mur gris, parquet clair, une vasque, un plan de toilette en bois, un sol gris, une cabine de douche à porte battante et un plan de toilette beige.
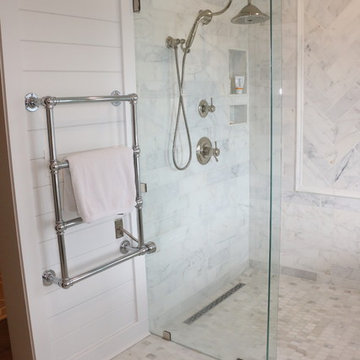
Can I get a little peace and quiet now
Aménagement d'une grande salle de bain principale moderne avec une douche ouverte, un carrelage multicolore, des carreaux de céramique, un mur multicolore, un sol en carrelage de céramique, un sol multicolore, aucune cabine, un placard sans porte, des portes de placard grises, une baignoire indépendante, WC à poser, un lavabo posé, un plan de toilette en granite et un plan de toilette blanc.
Aménagement d'une grande salle de bain principale moderne avec une douche ouverte, un carrelage multicolore, des carreaux de céramique, un mur multicolore, un sol en carrelage de céramique, un sol multicolore, aucune cabine, un placard sans porte, des portes de placard grises, une baignoire indépendante, WC à poser, un lavabo posé, un plan de toilette en granite et un plan de toilette blanc.
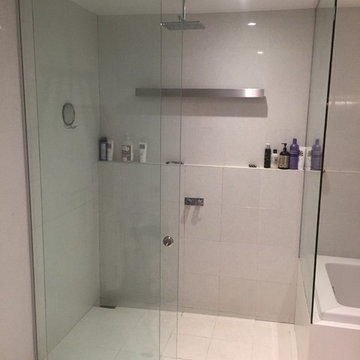
Sliding shower door 3/8 clear tempered glass installed for our customers in Manhattan looks great in the interior
Aménagement d'une salle de bain principale moderne de taille moyenne avec un placard sans porte, une baignoire d'angle, un combiné douche/baignoire, des carreaux de béton, un plan de toilette en verre et aucune cabine.
Aménagement d'une salle de bain principale moderne de taille moyenne avec un placard sans porte, une baignoire d'angle, un combiné douche/baignoire, des carreaux de béton, un plan de toilette en verre et aucune cabine.
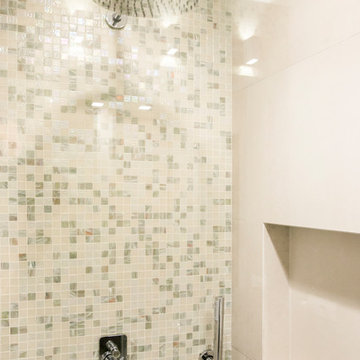
Cette photo montre une salle d'eau moderne en bois clair de taille moyenne avec un placard sans porte, WC séparés, un carrelage gris, des carreaux de porcelaine, un mur gris, un sol en carrelage de porcelaine, une vasque, un plan de toilette en bois, un sol gris, une cabine de douche à porte battante et un plan de toilette beige.
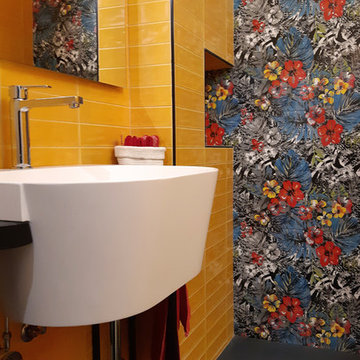
Nel bagno cieco la luce è portata dal rivestimento, lucido e giallo. Il colore comanda in tutti gli spazi di questa casa creando dei veri e propri quadri a tutta parete come nel fondo della doccia.
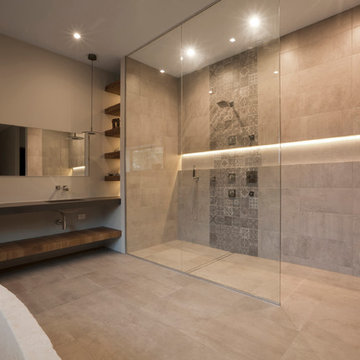
Open Concept Master Bathroom includes double vanity, freestanding tub carved from a block of stone, and large shower with glass partition sharing space with toilet - Architect: HAUS | Architecture For Modern Lifestyles with Joe Trojanowski Architect PC - General Contractor: Illinois Designers & Builders - Photography: HAUS
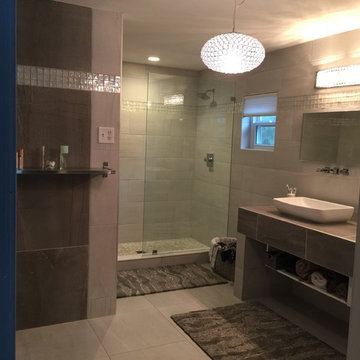
Aménagement d'une douche en alcôve principale moderne de taille moyenne avec un placard sans porte, des portes de placard blanches, un carrelage beige, des carreaux de porcelaine, un mur beige, un sol en carrelage de porcelaine, une vasque, un plan de toilette en carrelage, un sol beige et aucune cabine.
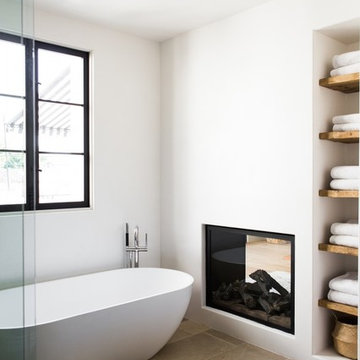
Salle de Bain en Tadelakt.
Rénovation d'une résidence privée à Hollywood, Californie par la Designer de Bruno Mars, LEIGH HERZIG avec les Matériaux de TERRE DU MONDE us.
Idées déco de salles de bain modernes avec un placard sans porte
5