Idées déco de salles de bain montagne avec un placard à porte plane
Trier par :
Budget
Trier par:Populaires du jour
141 - 160 sur 1 952 photos
1 sur 3
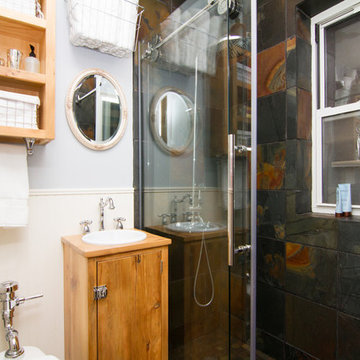
To increase space in this small bathroom, we installed a pocket door for less intrusion. We built an vanity and open shelf unit for storage out of antique pine, and installed beadboard wainscoting with a moulding cap to freshen the look of the room. We built a walk in shower with large natural slate tile and installed a high end glass enclosure with a barn door type rolling system.
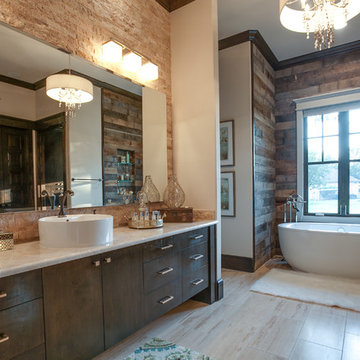
ANM Photography
Cette image montre une grande salle de bain principale chalet en bois foncé avec un placard à porte plane, une baignoire indépendante, un mur beige, une vasque, un sol en carrelage de porcelaine et un sol marron.
Cette image montre une grande salle de bain principale chalet en bois foncé avec un placard à porte plane, une baignoire indépendante, un mur beige, une vasque, un sol en carrelage de porcelaine et un sol marron.
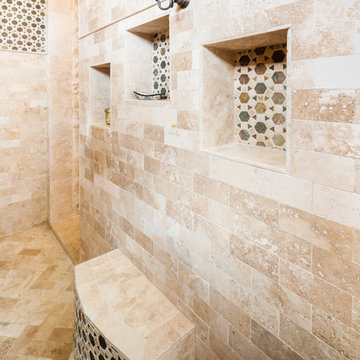
Rueben Mendior
Idées déco pour une grande salle de bain principale montagne avec un lavabo encastré, un placard à porte plane, des portes de placard blanches, un plan de toilette en marbre, une baignoire indépendante, une douche ouverte, WC à poser, un carrelage blanc, un carrelage de pierre, un mur beige et un sol en travertin.
Idées déco pour une grande salle de bain principale montagne avec un lavabo encastré, un placard à porte plane, des portes de placard blanches, un plan de toilette en marbre, une baignoire indépendante, une douche ouverte, WC à poser, un carrelage blanc, un carrelage de pierre, un mur beige et un sol en travertin.
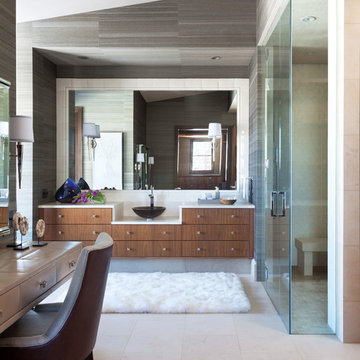
Emily Minton Redfield
Idées déco pour une très grande salle de bain principale montagne en bois brun avec une vasque, un placard à porte plane, un plan de toilette en calcaire, un carrelage blanc et des carreaux de porcelaine.
Idées déco pour une très grande salle de bain principale montagne en bois brun avec une vasque, un placard à porte plane, un plan de toilette en calcaire, un carrelage blanc et des carreaux de porcelaine.
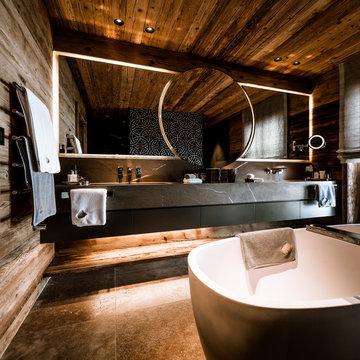
"Rondo" marble statement wall featured in the master bath of the luxury Austrian villa - Chalet N. Space designed by Landau + Kindelbacher
Réalisation d'une grande salle de bain principale chalet avec un lavabo intégré, un placard à porte plane, des portes de placard noires, un plan de toilette en marbre, une baignoire indépendante, un carrelage noir, un carrelage de pierre et un mur marron.
Réalisation d'une grande salle de bain principale chalet avec un lavabo intégré, un placard à porte plane, des portes de placard noires, un plan de toilette en marbre, une baignoire indépendante, un carrelage noir, un carrelage de pierre et un mur marron.
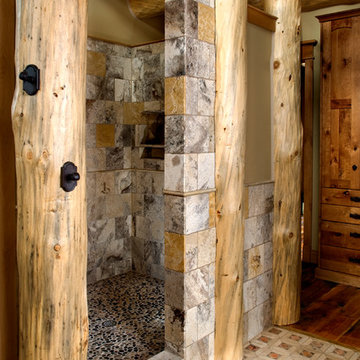
Idée de décoration pour une salle de bain chalet en bois brun avec un placard à porte plane, un plan de toilette en granite, une baignoire posée, une douche ouverte, un carrelage multicolore et un carrelage de pierre.
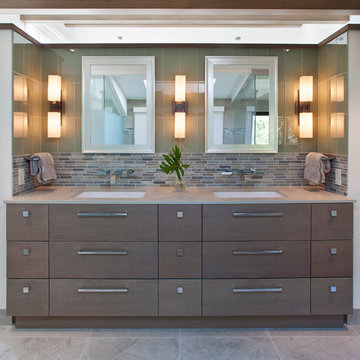
Idées déco pour une grande salle de bain principale montagne en bois foncé avec un lavabo encastré, un placard à porte plane, un plan de toilette en quartz modifié, une baignoire indépendante, une douche double, WC à poser, un carrelage beige, un carrelage en pâte de verre, un mur beige et un sol en carrelage de céramique.
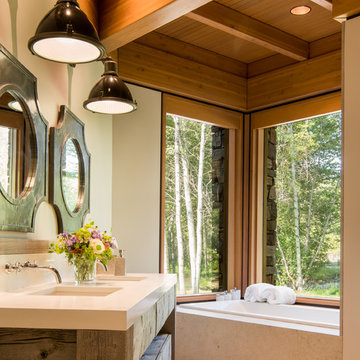
Josh Wells Sun Valley Photo
Inspiration pour une salle de bain principale chalet en bois brun de taille moyenne avec une baignoire posée, un mur beige, un lavabo encastré, un plan de toilette en quartz modifié, un sol beige et un placard à porte plane.
Inspiration pour une salle de bain principale chalet en bois brun de taille moyenne avec une baignoire posée, un mur beige, un lavabo encastré, un plan de toilette en quartz modifié, un sol beige et un placard à porte plane.
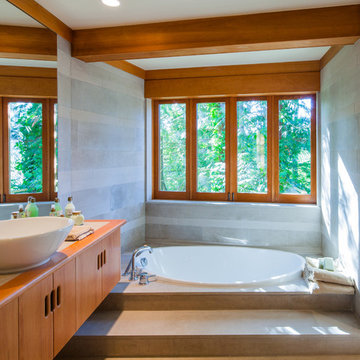
Martin Knowles Photo/Media
Réalisation d'une grande salle de bain principale chalet en bois brun avec une vasque, un placard à porte plane, un plan de toilette en bois, une baignoire posée, un carrelage beige et un carrelage de pierre.
Réalisation d'une grande salle de bain principale chalet en bois brun avec une vasque, un placard à porte plane, un plan de toilette en bois, une baignoire posée, un carrelage beige et un carrelage de pierre.
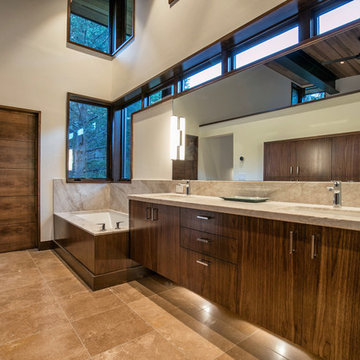
Cette image montre une salle de bain principale chalet en bois foncé avec un placard à porte plane, une baignoire encastrée, un carrelage beige, un mur blanc, un lavabo encastré, un sol beige et un plan de toilette beige.

A Principal Bathroom project focusing on combining rustic and contemporary features for a timeless effect. With strong inspiration from Moroccan materials and textures, this grand bathroom brings a hint of north Africa with a modern twist.
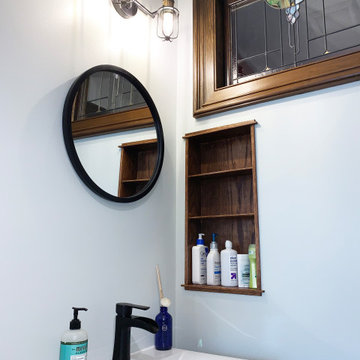
Aménagement d'une petite salle d'eau montagne avec un placard à porte plane, des portes de placard bleues, une douche ouverte, un carrelage blanc, des carreaux de porcelaine, un mur gris, un sol en carrelage de porcelaine, un sol blanc, une cabine de douche avec un rideau, un plan de toilette blanc, buanderie, meuble simple vasque et meuble-lavabo sur pied.

The Twin Peaks Passive House + ADU was designed and built to remain resilient in the face of natural disasters. Fortunately, the same great building strategies and design that provide resilience also provide a home that is incredibly comfortable and healthy while also visually stunning.
This home’s journey began with a desire to design and build a house that meets the rigorous standards of Passive House. Before beginning the design/ construction process, the homeowners had already spent countless hours researching ways to minimize their global climate change footprint. As with any Passive House, a large portion of this research was focused on building envelope design and construction. The wall assembly is combination of six inch Structurally Insulated Panels (SIPs) and 2x6 stick frame construction filled with blown in insulation. The roof assembly is a combination of twelve inch SIPs and 2x12 stick frame construction filled with batt insulation. The pairing of SIPs and traditional stick framing allowed for easy air sealing details and a continuous thermal break between the panels and the wall framing.
Beyond the building envelope, a number of other high performance strategies were used in constructing this home and ADU such as: battery storage of solar energy, ground source heat pump technology, Heat Recovery Ventilation, LED lighting, and heat pump water heating technology.
In addition to the time and energy spent on reaching Passivhaus Standards, thoughtful design and carefully chosen interior finishes coalesce at the Twin Peaks Passive House + ADU into stunning interiors with modern farmhouse appeal. The result is a graceful combination of innovation, durability, and aesthetics that will last for a century to come.
Despite the requirements of adhering to some of the most rigorous environmental standards in construction today, the homeowners chose to certify both their main home and their ADU to Passive House Standards. From a meticulously designed building envelope that tested at 0.62 ACH50, to the extensive solar array/ battery bank combination that allows designated circuits to function, uninterrupted for at least 48 hours, the Twin Peaks Passive House has a long list of high performance features that contributed to the completion of this arduous certification process. The ADU was also designed and built with these high standards in mind. Both homes have the same wall and roof assembly ,an HRV, and a Passive House Certified window and doors package. While the main home includes a ground source heat pump that warms both the radiant floors and domestic hot water tank, the more compact ADU is heated with a mini-split ductless heat pump. The end result is a home and ADU built to last, both of which are a testament to owners’ commitment to lessen their impact on the environment.
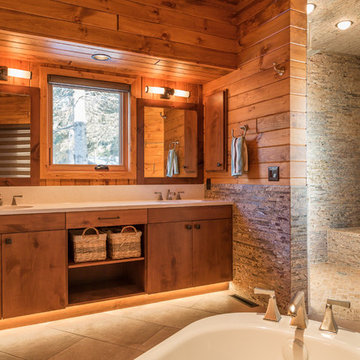
Modern House Productions
Cette photo montre une salle de bain principale montagne en bois brun avec un placard à porte plane, un plan de toilette en quartz modifié, une douche d'angle, un carrelage de pierre et un sol en carrelage de porcelaine.
Cette photo montre une salle de bain principale montagne en bois brun avec un placard à porte plane, un plan de toilette en quartz modifié, une douche d'angle, un carrelage de pierre et un sol en carrelage de porcelaine.
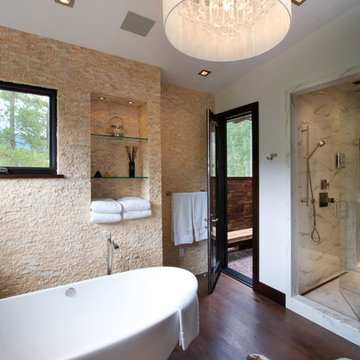
Stovall Studio
Exemple d'une grande douche en alcôve principale montagne en bois foncé avec une baignoire indépendante, un carrelage beige, un carrelage de pierre, un mur blanc, parquet foncé, un placard à porte plane et un plan de toilette en granite.
Exemple d'une grande douche en alcôve principale montagne en bois foncé avec une baignoire indépendante, un carrelage beige, un carrelage de pierre, un mur blanc, parquet foncé, un placard à porte plane et un plan de toilette en granite.
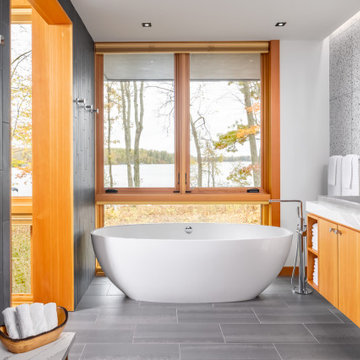
Aménagement d'une salle de bain principale montagne en bois brun de taille moyenne avec un placard à porte plane, une baignoire indépendante, une douche ouverte, un carrelage noir et blanc, des carreaux de porcelaine, un mur multicolore, un sol en carrelage de porcelaine, une grande vasque, un plan de toilette en quartz modifié, un sol gris, un plan de toilette blanc, un banc de douche, meuble simple vasque et meuble-lavabo suspendu.
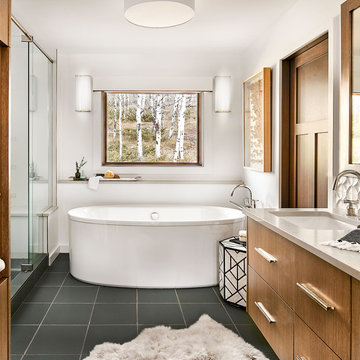
David Patterson Photography
Exemple d'une douche en alcôve montagne en bois brun avec un placard à porte plane, une baignoire indépendante, un mur blanc, un lavabo encastré, un sol gris, une cabine de douche à porte battante et un plan de toilette gris.
Exemple d'une douche en alcôve montagne en bois brun avec un placard à porte plane, une baignoire indépendante, un mur blanc, un lavabo encastré, un sol gris, une cabine de douche à porte battante et un plan de toilette gris.

Idées déco pour une grande salle de bain principale montagne avec un placard à porte plane, meuble double vasque, meuble-lavabo suspendu, un carrelage beige, un mur beige, un lavabo intégré, un sol beige, une cabine de douche à porte battante, des toilettes cachées, une baignoire indépendante, une douche d'angle, du carrelage en travertin, un sol en travertin, un plan de toilette en surface solide, un plan de toilette beige et un plafond en bois.
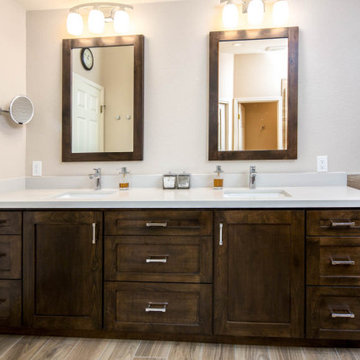
Master Bathroom with warmth and ease of use, second story bathroom with linear drain (Zero Entry) and recessed medicine cabinets that look like framed mirrors matching vanity cabinets.

All bathrooms were renovated, as well as new master suite bathroom addition. Details included high-end stone with natural tones and river rock floor.
Idées déco de salles de bain montagne avec un placard à porte plane
8