Idées déco de salles de bain montagne avec une baignoire posée
Trier par :
Budget
Trier par:Populaires du jour
161 - 180 sur 1 650 photos
1 sur 3
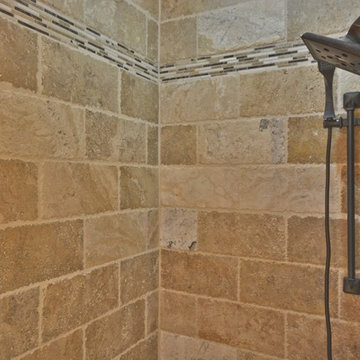
Mike Maloney
Réalisation d'une salle de bain principale chalet en bois brun de taille moyenne avec un placard en trompe-l'oeil, une baignoire posée, une douche d'angle, WC séparés, un carrelage beige, un carrelage de pierre, une vasque, un plan de toilette en granite, un mur beige, un sol en carrelage de céramique, un sol beige, une cabine de douche à porte battante et un plan de toilette marron.
Réalisation d'une salle de bain principale chalet en bois brun de taille moyenne avec un placard en trompe-l'oeil, une baignoire posée, une douche d'angle, WC séparés, un carrelage beige, un carrelage de pierre, une vasque, un plan de toilette en granite, un mur beige, un sol en carrelage de céramique, un sol beige, une cabine de douche à porte battante et un plan de toilette marron.
![[Private Residence] Rock Creek Cattle Company](https://st.hzcdn.com/fimgs/pictures/bathrooms/private-residence-rock-creek-cattle-company-sway-and-co-interior-design-img~9511b26a05137fed_2795-1-aa763ee-w360-h360-b0-p0.jpg)
Cette image montre une petite salle d'eau chalet en bois brun avec une vasque, un placard à porte shaker, un plan de toilette en bois, une baignoire posée, WC à poser, un carrelage multicolore, des dalles de pierre, un mur beige et parquet foncé.
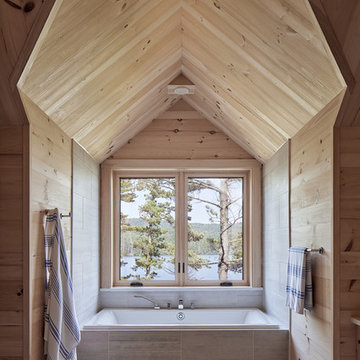
Exemple d'une grande salle de bain principale montagne avec une baignoire posée, un mur marron, un sol gris et sol en stratifié.
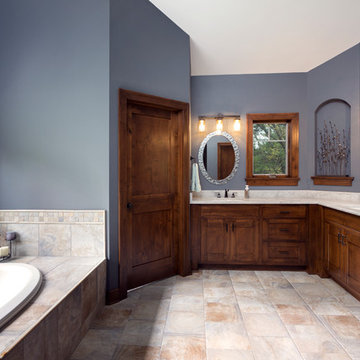
Double sink master bath with corner niche wall accent.
Oil rubbed bronze faucets sit on Honed Bianca Carrara marble counter tops. Wall and floor large scaled tile. Full overlay flat panel stained cabinetry. Lights by Seagull in oil rubbed bronze. Ryan Hainey
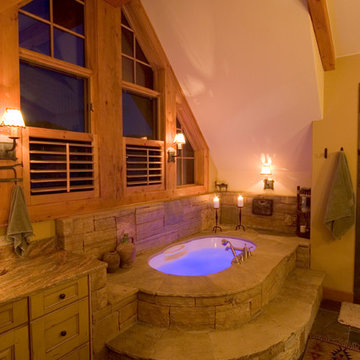
Aménagement d'une grande salle de bain principale montagne en bois vieilli avec un lavabo encastré, un placard avec porte à panneau encastré, un plan de toilette en granite, une baignoire posée, WC séparés, un carrelage de pierre, un mur jaune et un sol en calcaire.
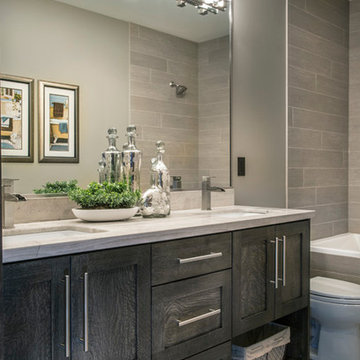
Lane Myers Construction is a premier Utah custom home builder specializing in luxury homes. For more homes like this, visit us at lanemyers.com
Inspiration pour une salle de bain chalet avec un placard avec porte à panneau encastré, des portes de placard grises, une baignoire posée, WC séparés, un carrelage gris, des carreaux de céramique, un mur gris, un sol en carrelage de céramique, un lavabo posé, un plan de toilette en granite et un combiné douche/baignoire.
Inspiration pour une salle de bain chalet avec un placard avec porte à panneau encastré, des portes de placard grises, une baignoire posée, WC séparés, un carrelage gris, des carreaux de céramique, un mur gris, un sol en carrelage de céramique, un lavabo posé, un plan de toilette en granite et un combiné douche/baignoire.
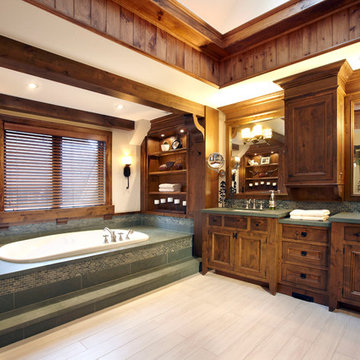
Large traditional ensuite with the use of wood.
Cette photo montre une grande salle de bain principale montagne en bois brun avec un placard avec porte à panneau encastré, une baignoire posée, un carrelage vert, des carreaux en allumettes, un mur beige, un sol en carrelage de céramique et un lavabo encastré.
Cette photo montre une grande salle de bain principale montagne en bois brun avec un placard avec porte à panneau encastré, une baignoire posée, un carrelage vert, des carreaux en allumettes, un mur beige, un sol en carrelage de céramique et un lavabo encastré.
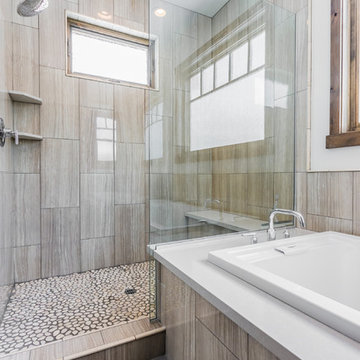
Joanna Forsythe Photography
Cette photo montre une salle d'eau montagne de taille moyenne avec un placard à porte plane, des portes de placard marrons, une baignoire posée, une douche d'angle, WC à poser, un carrelage gris, du carrelage en marbre, un mur gris, un sol en carrelage de porcelaine, une vasque, un plan de toilette en quartz modifié, un sol beige et une cabine de douche à porte battante.
Cette photo montre une salle d'eau montagne de taille moyenne avec un placard à porte plane, des portes de placard marrons, une baignoire posée, une douche d'angle, WC à poser, un carrelage gris, du carrelage en marbre, un mur gris, un sol en carrelage de porcelaine, une vasque, un plan de toilette en quartz modifié, un sol beige et une cabine de douche à porte battante.
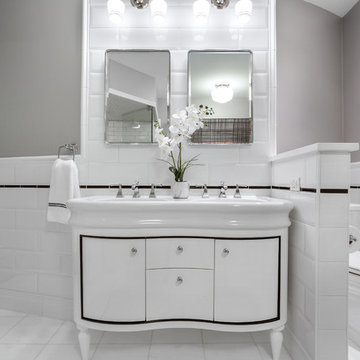
We used classic whites and soft greys to make this Chicago bathroom luxurious and classy. Note the freestanding tub, enclosed shower area that allows for steaming, and the custom tile floor. We even included one piece of art to integrate with the global infusion theme of the great room.
Project designed by Skokie renovation firm, Chi Renovation & Design - general contractors, kitchen and bath remodelers, and design & build company. They serve the Chicago area and its surrounding suburbs, with an emphasis on the North Side and North Shore. You'll find their work from the Loop through Lincoln Park, Skokie, Evanston, Wilmette, and all the way up to Lake Forest.
For more about Chi Renovation & Design, click here: https://www.chirenovation.com/
To learn more about this project, click here: https://www.chirenovation.com/galleries/basement-renovations-living-attics/#globally-inspired-timber-loft
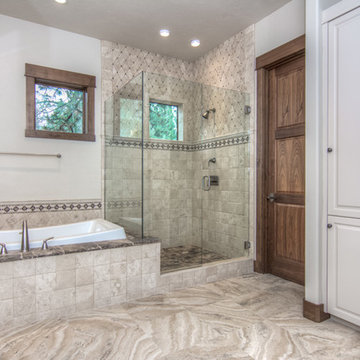
Large soaking tub with glass shower and tile work.
PC: Phil Paschke
Cette photo montre une salle de bain principale montagne de taille moyenne avec des portes de placard blanches, une baignoire posée, une douche d'angle, un carrelage beige, un mur blanc, un lavabo encastré, un plan de toilette en carrelage et un placard avec porte à panneau encastré.
Cette photo montre une salle de bain principale montagne de taille moyenne avec des portes de placard blanches, une baignoire posée, une douche d'angle, un carrelage beige, un mur blanc, un lavabo encastré, un plan de toilette en carrelage et un placard avec porte à panneau encastré.
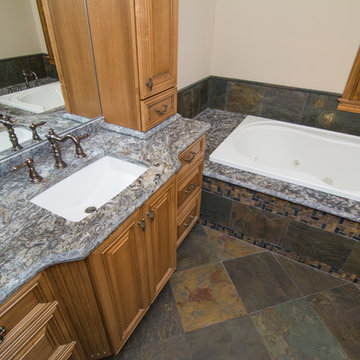
Leathered Saturnia Granite shower seat to match the granite on the bathroom counters, tub surround, and the rest of the counters throughout the home.
This rustic lodge sits on 80 acres of beautiful Southern Maryland woods and farmland. The homeowners wanted to use one spectacular stone throughout the entire home, so we helped them choose a Brazilian Saturnia Granite with a leathered finish. For this project, we used eleven slabs of this unique granite with flecks of silver mica and cosmic swirls of translucent quartz.
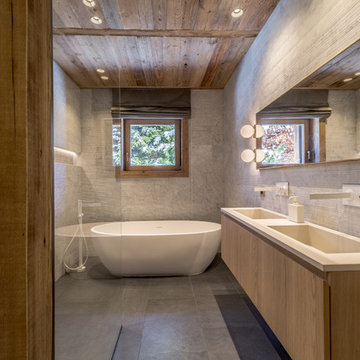
Salle de bain en marbre blanc structuré avec plafond en vieux bois. Papier peint Arte, robinetterie laquée blanche, interrupteurs CJC.
/ Réalisation et conception par Refuge
/ Daniel Durand photographe
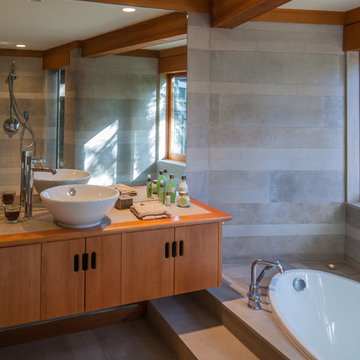
Martin Knowles Photo/Media
Idée de décoration pour une grande salle de bain principale chalet en bois brun avec une vasque, un placard en trompe-l'oeil, un plan de toilette en bois, une baignoire posée, un carrelage beige et un carrelage de pierre.
Idée de décoration pour une grande salle de bain principale chalet en bois brun avec une vasque, un placard en trompe-l'oeil, un plan de toilette en bois, une baignoire posée, un carrelage beige et un carrelage de pierre.
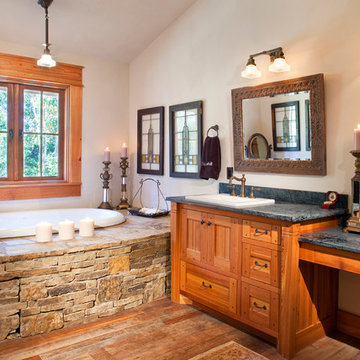
Reclaimed heart pine for the windows and vanity. The flooring is patina face "dirty top" reclaimed heart pine.
Idée de décoration pour une salle de bain chalet en bois brun avec un lavabo posé, un placard avec porte à panneau encastré et une baignoire posée.
Idée de décoration pour une salle de bain chalet en bois brun avec un lavabo posé, un placard avec porte à panneau encastré et une baignoire posée.
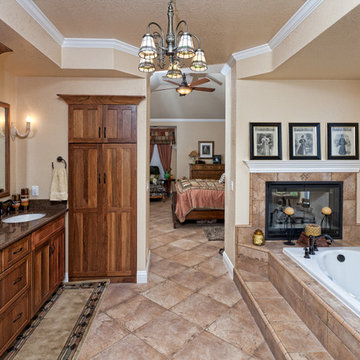
The Cotham's couldn't be more happy than they are with their rustic master bathroom. They kept the theme of their master bedroom and it steadily flowed right into the master bath. The bathroom has a simple and natural feel.
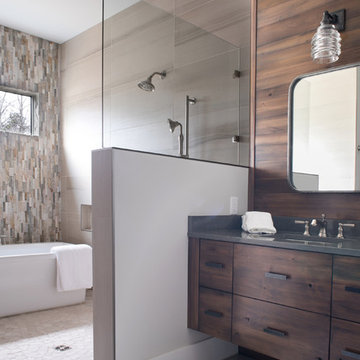
This family hunt lodge outside of Aiken, SC is a perfect retreat. Sophisticated rustic style with transitional elements.
Project designed by Aiken-Atlanta interior design firm, Nandina Home & Design. They also serve Augusta, GA, and Columbia and Lexington, South Carolina.
For more about Nandina Home & Design, click here: https://nandinahome.com/
To learn more about this project, click here:
https://nandinahome.com/portfolio/family-hunt-lodge/
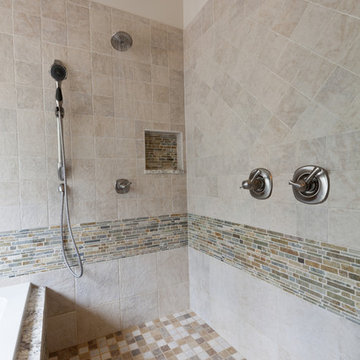
The layout and shape of this master bathroom was odd. A narrow walkway opened into a large area with a bay window and there was little room for storage. To achieve the most efficient use of space and natural light, the design team at Simply Baths, Inc. decided to combine both the tub and shower in one large walk-in, two-person wet room. This allowed for the abundant use of tile and stone throughout the bath creating the rustic, earthy aesthetic the homeowner longed for. The split-face slate accents wrapping the wet room and running along the floor in front of the toilet and vanity, bring in color and texture. Meanwhile, the cherry cabinetry and the velvet finish on the granite add beautiful warmth to the space. The sum total of all the elements is the room is striking, yet modest. It's a master bathroom that is surprisingly luxurious without being showy. Overall, it's a perfect place to wash away life's craziness and relax.
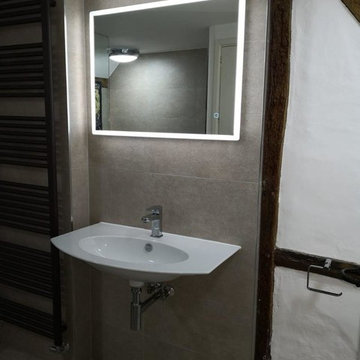
This luxury wall hung basin by Catalano is ultra thin and saves much needed space. Above it is a high performance illuminated mirror by HiB.
Exemple d'une petite salle de bain montagne pour enfant avec une baignoire posée, une douche ouverte, WC suspendus, un carrelage gris, des carreaux de porcelaine, un mur blanc, un sol en carrelage de porcelaine, un lavabo suspendu, un sol gris et une cabine de douche à porte battante.
Exemple d'une petite salle de bain montagne pour enfant avec une baignoire posée, une douche ouverte, WC suspendus, un carrelage gris, des carreaux de porcelaine, un mur blanc, un sol en carrelage de porcelaine, un lavabo suspendu, un sol gris et une cabine de douche à porte battante.
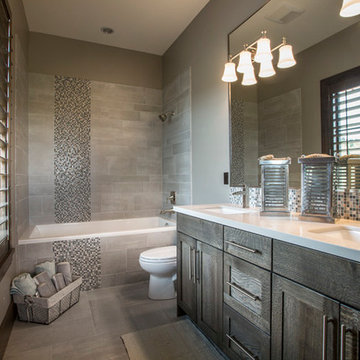
Lane Myers Construction is a premier Utah custom home builder specializing in luxury homes. For more homes like this, visit us at lanemyers.com
Exemple d'une salle de bain montagne avec un placard avec porte à panneau encastré, des portes de placard grises, une baignoire posée, WC séparés, un carrelage gris, des carreaux de céramique, un mur gris, un sol en carrelage de céramique, un lavabo posé et un plan de toilette en granite.
Exemple d'une salle de bain montagne avec un placard avec porte à panneau encastré, des portes de placard grises, une baignoire posée, WC séparés, un carrelage gris, des carreaux de céramique, un mur gris, un sol en carrelage de céramique, un lavabo posé et un plan de toilette en granite.
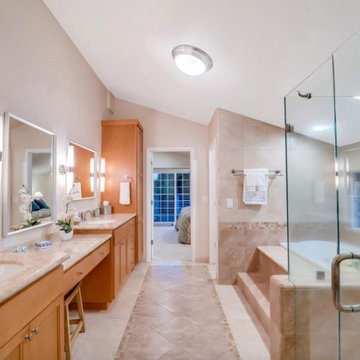
Master Bathroom with soaking tub
Cette photo montre une petite salle de bain montagne en bois clair pour enfant avec un placard à porte shaker, une baignoire posée, une douche d'angle, WC séparés, un carrelage beige, des carreaux de céramique, un mur beige, un sol en carrelage de céramique, un lavabo encastré, un plan de toilette en granite, un sol blanc, une cabine de douche à porte battante, un plan de toilette marron, meuble double vasque, meuble-lavabo encastré et un plafond voûté.
Cette photo montre une petite salle de bain montagne en bois clair pour enfant avec un placard à porte shaker, une baignoire posée, une douche d'angle, WC séparés, un carrelage beige, des carreaux de céramique, un mur beige, un sol en carrelage de céramique, un lavabo encastré, un plan de toilette en granite, un sol blanc, une cabine de douche à porte battante, un plan de toilette marron, meuble double vasque, meuble-lavabo encastré et un plafond voûté.
Idées déco de salles de bain montagne avec une baignoire posée
9