Idées déco de salles de bain montagne avec une baignoire posée
Trier par :
Budget
Trier par:Populaires du jour
101 - 120 sur 1 651 photos
1 sur 3
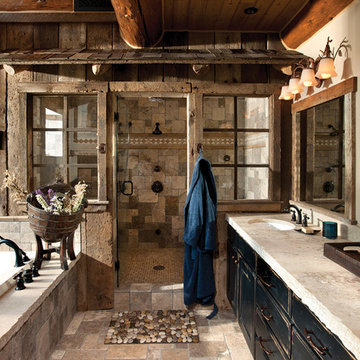
Weathered wood panels and barn-style additions, make this master bathroom's appearance simulate an old western outhouse.
Produced By: PrecisionCraft Log & Timber Homes
Photo Cred: Heidi Long, Longview Studios
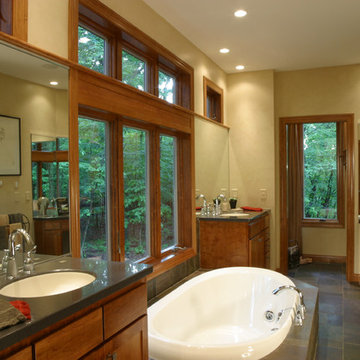
Landmarkphotodesign.com
Réalisation d'une grande salle de bain principale chalet en bois foncé avec un placard à porte plane, un plan de toilette en surface solide, une baignoire posée, un carrelage gris et un carrelage de pierre.
Réalisation d'une grande salle de bain principale chalet en bois foncé avec un placard à porte plane, un plan de toilette en surface solide, une baignoire posée, un carrelage gris et un carrelage de pierre.
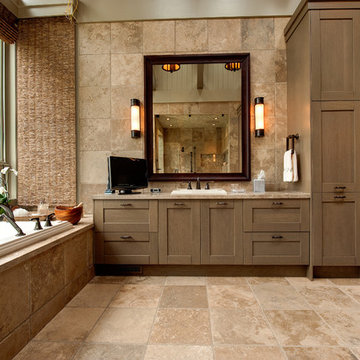
Master bathroom in a new Modern home in North Georgia Mountains
Photography by Galina Coada
Idée de décoration pour une salle de bain chalet en bois brun avec un lavabo posé, un placard à porte shaker, une baignoire posée et un carrelage beige.
Idée de décoration pour une salle de bain chalet en bois brun avec un lavabo posé, un placard à porte shaker, une baignoire posée et un carrelage beige.
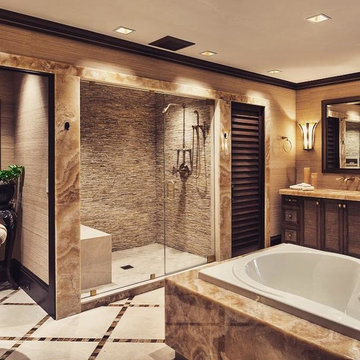
Idées déco pour une grande douche en alcôve principale montagne en bois foncé avec un placard à porte shaker, une baignoire posée, un carrelage de pierre, un mur beige, un lavabo encastré, un sol beige et une cabine de douche à porte battante.
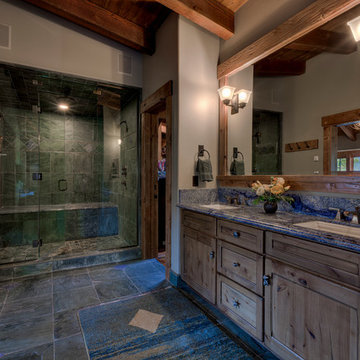
Aménagement d'une grande douche en alcôve principale montagne en bois brun avec un placard à porte shaker, un carrelage gris, un mur gris, un lavabo encastré, une baignoire posée, WC séparés, un sol en carrelage de céramique, un plan de toilette en surface solide, une cabine de douche à porte battante et un sol gris.
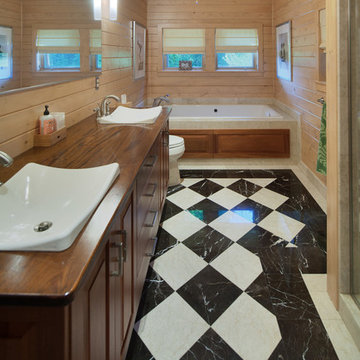
The new master bathroom continues the palette of materials used throughout the house but adds a black and white marble floor to add a touch of luxury. Photography: Fred Golden
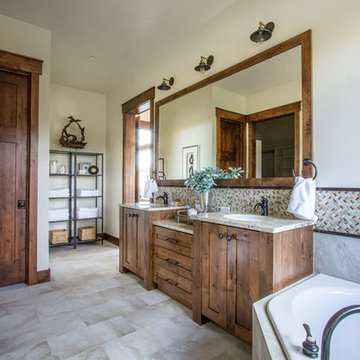
Idée de décoration pour une grande salle de bain principale chalet en bois brun avec un placard à porte shaker, une baignoire posée, un mur beige, un sol en calcaire et un lavabo encastré.
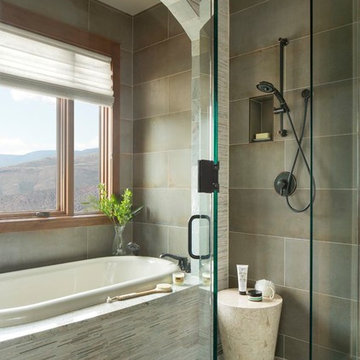
Wet room with a view. Sleek metal-look tiles and textured stone are the perfect blend for this tub and shower room.
Idée de décoration pour une grande salle de bain principale chalet en bois brun avec un placard avec porte à panneau surélevé, une baignoire posée, un espace douche bain, un carrelage vert, des carreaux de porcelaine, un mur beige, un sol en ardoise, un lavabo encastré, un plan de toilette en granite, un sol vert, une cabine de douche à porte battante, un plan de toilette beige et une fenêtre.
Idée de décoration pour une grande salle de bain principale chalet en bois brun avec un placard avec porte à panneau surélevé, une baignoire posée, un espace douche bain, un carrelage vert, des carreaux de porcelaine, un mur beige, un sol en ardoise, un lavabo encastré, un plan de toilette en granite, un sol vert, une cabine de douche à porte battante, un plan de toilette beige et une fenêtre.
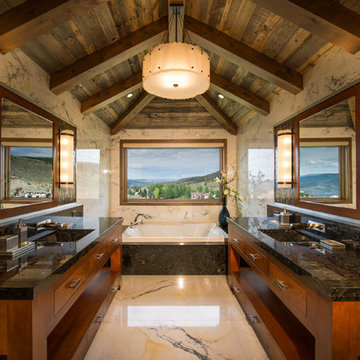
Photography Credit - Jay Rush
Idées déco pour une grande salle de bain principale montagne en bois brun avec un placard à porte plane, une baignoire posée, du carrelage en marbre, un sol en marbre, un plan de toilette en granite, un carrelage blanc, un lavabo intégré et un sol blanc.
Idées déco pour une grande salle de bain principale montagne en bois brun avec un placard à porte plane, une baignoire posée, du carrelage en marbre, un sol en marbre, un plan de toilette en granite, un carrelage blanc, un lavabo intégré et un sol blanc.
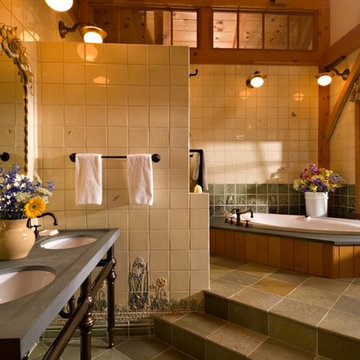
Inspiration pour une grande salle de bain principale chalet avec une baignoire posée, un carrelage beige, un lavabo encastré, un sol multicolore, des carreaux de porcelaine, un plan de toilette en stéatite et un sol en carrelage de porcelaine.
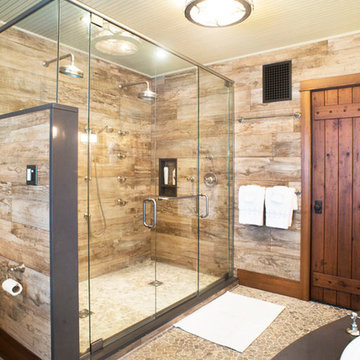
John Griebsch
Idées déco pour une grande salle de bain principale montagne en bois brun avec une baignoire posée, une douche double, WC séparés, un carrelage gris, des carreaux de céramique, un mur gris, un sol en galet, un lavabo encastré, un plan de toilette en granite, un sol gris, une cabine de douche à porte battante et un plan de toilette gris.
Idées déco pour une grande salle de bain principale montagne en bois brun avec une baignoire posée, une douche double, WC séparés, un carrelage gris, des carreaux de céramique, un mur gris, un sol en galet, un lavabo encastré, un plan de toilette en granite, un sol gris, une cabine de douche à porte battante et un plan de toilette gris.

Inspiration pour une très grande salle de bain principale chalet en bois brun avec un placard à porte plane, un plan de toilette en granite, une baignoire posée, une douche d'angle, WC séparés, un carrelage beige, un carrelage multicolore, des carreaux de céramique, un mur gris, un sol en ardoise et un lavabo encastré.
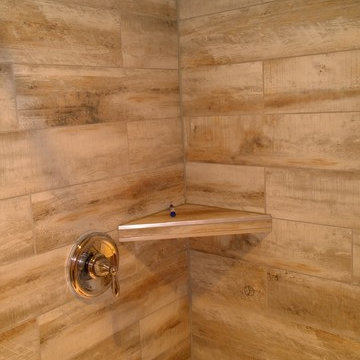
Idée de décoration pour une salle de bain chalet de taille moyenne pour enfant avec une baignoire posée, un combiné douche/baignoire, un carrelage marron et des carreaux de porcelaine.

Dan Rockafellow Photography
Sandstone Quartzite Countertops
Flagstone Flooring
Real stone shower wall with slate side walls
Wall-Mounted copper faucet and copper sink
Dark green ceiling (not shown)
Over-scale rustic pendant lighting
Custom shower curtain
Green stained vanity cabinet with dimming toe-kick lighting
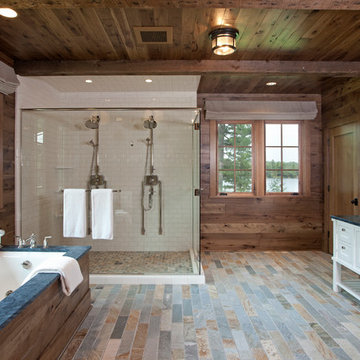
Builder: John Kraemer & Sons | Architect: TEA2 Architects | Interior Design: Marcia Morine | Photography: Landmark Photography
Aménagement d'une salle de bain principale montagne en bois brun avec un plan de toilette en quartz, une baignoire posée, une douche à l'italienne, un carrelage blanc, un carrelage métro, un mur marron et un sol en ardoise.
Aménagement d'une salle de bain principale montagne en bois brun avec un plan de toilette en quartz, une baignoire posée, une douche à l'italienne, un carrelage blanc, un carrelage métro, un mur marron et un sol en ardoise.
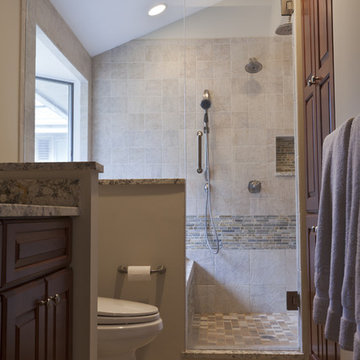
The layout and shape of this master bathroom was odd. A narrow walkway opened into a large area with a bay window and there was little room for storage. To achieve the most efficient use of space and natural light, the design team at Simply Baths, Inc. decided to combine both the tub and shower in one large walk-in, two-person wet room. This allowed for the abundant use of tile and stone throughout the bath creating the rustic, earthy aesthetic the homeowner longed for. The split-face slate accents wrapping the wet room and running along the floor in front of the toilet and vanity, bring in color and texture. Meanwhile, the cherry cabinetry and the velvet finish on the granite add beautiful warmth to the space. The sum total of all the elements is the room is striking, yet modest. It's a master bathroom that is surprisingly luxurious without being showy. Overall, it's a perfect place to wash away life's craziness and relax.

View of the expansive walk in, open shower of the Master Bathroom.
Shower pan is Emser Riviera pebble tile, in a four color blend. Shower walls are Bedrosians Barrel 8x48" tile in Harvest, installed in a vertical offset pattern.
The exterior wall of the open shower is custom patchwork wood cladding, enclosed by exposed beams. Robe hooks on the back wall of the shower are Delta Dryden double hooks in brilliance stainless.
Master bathroom flooring and floor base is 12x24" Bedrosians, from the Simply collection in Modern Coffee, flooring is installed in an offset pattern.
Bathroom vanity is circular sawn rustic alder from Big Horn Cabinetry, finished in dark walnut. Doors are shaker style. The textured cast iron square knobs are from Signature Hardware.
Vanity countertop and backsplash is engineered quartz from Pental in "Coastal Gray". Dual sinks are undermounted and from the Kohler Ladena collection. Towel ring is from the Kohler Stately collection in brushed nickel.
Bathrooms walls and ceiling are painted in Sherwin Williams "Kilim Beige."

We were hired to design a Northern Michigan home for our clients to retire. They wanted an inviting “Mountain Rustic” style that would offer a casual, warm and inviting feeling while also taking advantage of the view of nearby Deer Lake. Most people downsize in retirement, but for our clients more space was a virtue. The main level provides a large kitchen that flows into open concept dining and living. With all their family and visitors, ample entertaining and gathering space was necessary. A cozy three-season room which also opens onto a large deck provide even more space. The bonus room above the attached four car garage was a perfect spot for a bunk room. A finished lower level provided even more space for the grandkids to claim as their own, while the main level master suite allows grandma and grandpa to have their own retreat. Rustic details like a reclaimed lumber wall that includes six different varieties of wood, large fireplace, exposed beams and antler chandelier lend to the rustic feel our client’s desired. Ultimately, we were able to capture and take advantage of as many views as possible while also maintaining the cozy and warm atmosphere on the interior. This gorgeous home with abundant space makes it easy for our clients to enjoy the company of their five children and seven grandchildren who come from near and far to enjoy the home.
- Jacqueline Southby Photography
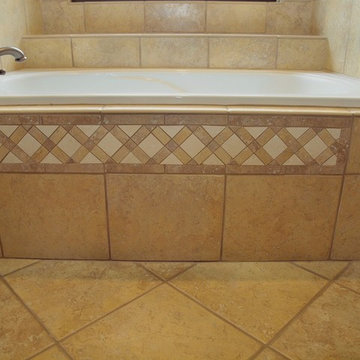
Exemple d'une salle de bain montagne de taille moyenne avec une baignoire posée et un sol en carrelage de céramique.
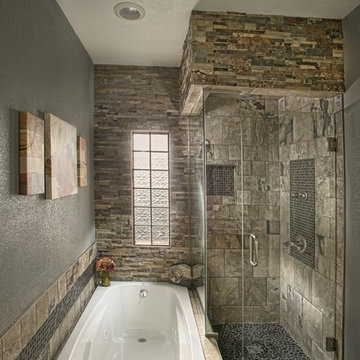
Cette image montre une grande salle de bain principale chalet en bois brun avec un placard avec porte à panneau encastré, une baignoire posée, une douche d'angle, WC séparés, un mur gris, un sol en carrelage de céramique, un lavabo intégré, un plan de toilette en granite et une cabine de douche à porte battante.
Idées déco de salles de bain montagne avec une baignoire posée
6