Idées déco de salles de bain montagne avec une baignoire posée
Trier par :
Budget
Trier par:Populaires du jour
21 - 40 sur 1 651 photos
1 sur 3
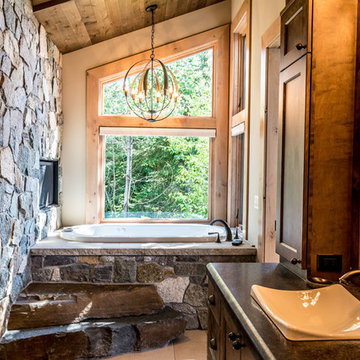
Studio Soulshine
Inspiration pour une salle de bain chalet en bois foncé avec un placard avec porte à panneau encastré, une baignoire posée, un carrelage gris, un mur blanc, un lavabo posé, un sol beige et un plan de toilette gris.
Inspiration pour une salle de bain chalet en bois foncé avec un placard avec porte à panneau encastré, une baignoire posée, un carrelage gris, un mur blanc, un lavabo posé, un sol beige et un plan de toilette gris.

Daniela Polak
Réalisation d'une salle d'eau chalet en bois brun de taille moyenne avec un placard à porte plane, une baignoire posée, un combiné douche/baignoire, un carrelage noir, du carrelage en ardoise, un mur marron, un sol en ardoise, une vasque, un plan de toilette en bois, un sol noir et une cabine de douche à porte battante.
Réalisation d'une salle d'eau chalet en bois brun de taille moyenne avec un placard à porte plane, une baignoire posée, un combiné douche/baignoire, un carrelage noir, du carrelage en ardoise, un mur marron, un sol en ardoise, une vasque, un plan de toilette en bois, un sol noir et une cabine de douche à porte battante.
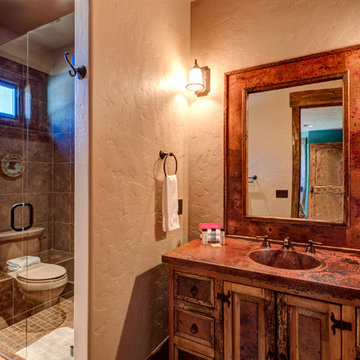
Réalisation d'une salle de bain chalet en bois vieilli de taille moyenne avec un placard à porte persienne, une baignoire posée, une douche d'angle, WC séparés, un carrelage beige, un carrelage marron, du carrelage en pierre calcaire, un mur beige, un sol en calcaire, un lavabo encastré, un sol multicolore, une cabine de douche à porte battante, un plan de toilette en cuivre et un plan de toilette orange.

Cette image montre une salle d'eau chalet de taille moyenne avec un placard avec porte à panneau surélevé, des portes de placard marrons, une baignoire posée, un combiné douche/baignoire, WC séparés, un carrelage beige, des carreaux de céramique, un mur blanc, un sol en vinyl, une vasque, un plan de toilette en bois, un sol marron, une cabine de douche avec un rideau et un plan de toilette bleu.
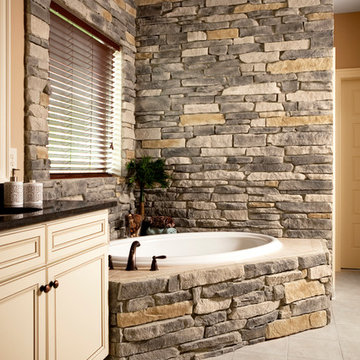
Some have said that our stone veneer is so realistic, you have to turn it over to see that it is manufactured. Our stone siding looks and feels like the real thing because we handcraft each mold to capture every detail and depth of natural stone.
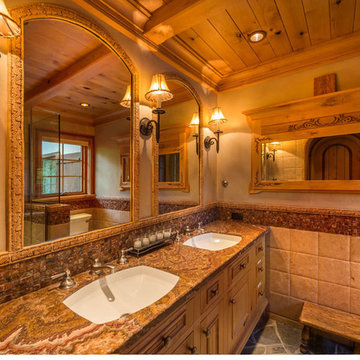
Vance Fox Photography
Inspiration pour une salle de bain chalet en bois brun de taille moyenne avec un lavabo posé, un placard avec porte à panneau surélevé, un plan de toilette en carrelage, une baignoire posée, un carrelage multicolore, un carrelage de pierre et un mur multicolore.
Inspiration pour une salle de bain chalet en bois brun de taille moyenne avec un lavabo posé, un placard avec porte à panneau surélevé, un plan de toilette en carrelage, une baignoire posée, un carrelage multicolore, un carrelage de pierre et un mur multicolore.
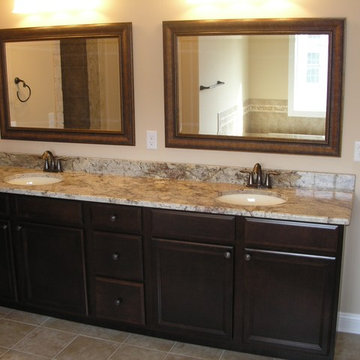
Aménagement d'une douche en alcôve principale montagne en bois foncé de taille moyenne avec un placard avec porte à panneau encastré, un plan de toilette en granite, une baignoire posée, un carrelage de pierre, un mur beige, un sol en travertin et un lavabo encastré.
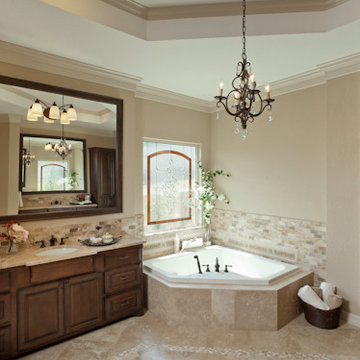
The rich walnut cabinetry was paired with light and medium toned stone flooring and backsplash to keep the bathroom light and elegant. High-quality travertine counter tops and a light wall color allow the stonework and custom tile designs to be the shining feature of the space. The custom designed stained glass window floods the space with bright natural light while still providing adequate privacy.
Erika Barczak, Allied ASID - By Design Interiors, Inc.
Keechi Creek Builders
Photo credit: B-Rad Studio
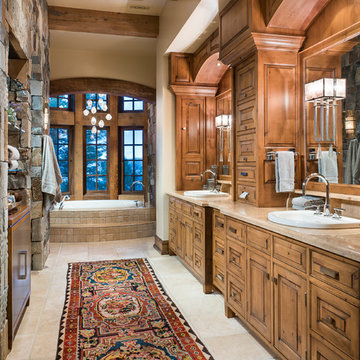
Longview Studios
Réalisation d'une salle de bain principale chalet en bois brun avec un placard avec porte à panneau surélevé, une baignoire posée, un mur beige, un lavabo posé et un sol beige.
Réalisation d'une salle de bain principale chalet en bois brun avec un placard avec porte à panneau surélevé, une baignoire posée, un mur beige, un lavabo posé et un sol beige.
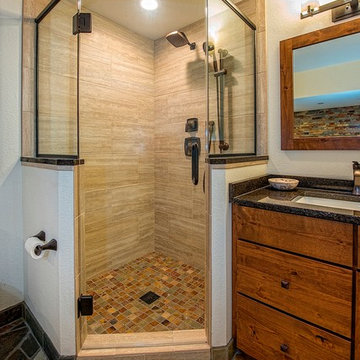
Idée de décoration pour une salle de bain principale chalet en bois brun de taille moyenne avec un placard avec porte à panneau encastré, une baignoire posée, une douche d'angle, WC à poser, un carrelage multicolore, des carreaux de porcelaine, un mur beige, un sol en ardoise, un lavabo encastré et un plan de toilette en quartz modifié.
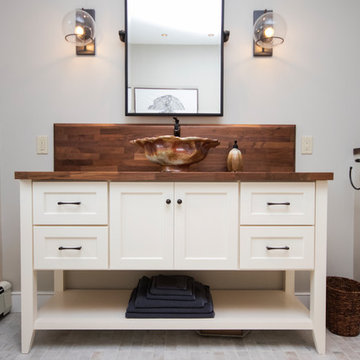
Stunning bathroom suite with laundry room located in North Kingstown, Rhode Island. Candlelight Cabinetry custom English Linen vanity is a showpiece in this suite. Brooks Custom Eco-walnut countertop is the perfect match for the vanity. The clients own custom sink is highlighted by the Brizo Faucet Rook in venetian bronze and the Top Knobs brookline hardware in oil rubbed bronze. The amazing MAAX Optic Hydrofeel soaking tub is also enclosed with English Linen panels, the tub deck Great In Counters Rainforest granite highlights the tub. Emilamerica Fusion tub and shower wall tile in white, Schluter-Systems North America corner molding in antique bronze and Symmons Industries elm tub filler complete this oasis. The custom glass enclosed shower is a masterpiece showcasing the Fusion white wall tile, Elm shower system, Moen grab bar and Daltile Veranda Porcelain tile in Dune. Toto Drake Elongated toilet and Elm accessories complete this design. And finally the Brickwork floor tile in Studio is not only beautiful but it is warm also. Nuheat Floor Heating Systems custom radiant floor mat will keep our client's warm this winter. Designed Scott Trainor Installation J.M. Bryson Construction Management Photography by Jessica Pohl #RhodeIslandDesign #ridesign #rhodeisland #RI #customcabinets #RIBathrooms #RICustombathroom #RIBathroomremodel #bathroomcabinets #Candlelightcabinetry #whitevanity #masterbathroomsuiteremodel #woodvanitycountertop #topknobs #Brizo #oilrubbedbronzefaucet #customvesselsink #customglassshower #symmonsindustries #Daltile #emilamerica #showertile #porcelaintile #whitetile #maax #soakingtub #oilrubbedbronzeaaccessories #rainforestgranite #tubdeck #tubfiller #moen #nuheatflooringsystems #shlutersystemsbrookscustomdesign #customdesign #designer #designpro #remodel #remodeling #Houzz #nkba30_30 #dreamhouse #dreamhome #dreammastersuite #BostonDesignGuide #NewEnglandHome #homeimprovement #tiledesign #NEDesign #NEDesigner #DesignerBathroom #Style #Contractor #Home #dreambathroom
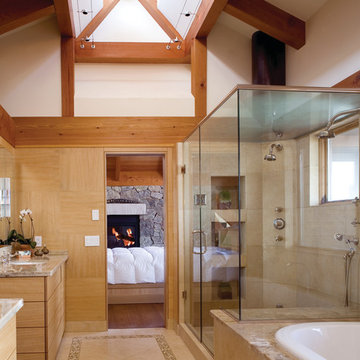
Cette image montre une salle de bain principale chalet en bois clair avec un placard à porte plane, une baignoire posée, une douche d'angle, un carrelage beige, un mur blanc, un sol beige, une cabine de douche à porte battante et un plan de toilette marron.
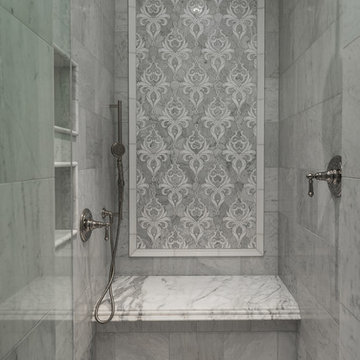
We love this master bathroom's all marble tile shower featuring mosaic tile and a built-in shower bench!
Aménagement d'une très grande douche en alcôve principale montagne avec un placard avec porte à panneau encastré, des portes de placard grises, une baignoire posée, WC à poser, un mur gris, un sol en marbre, une vasque, un plan de toilette en marbre, un sol multicolore, une cabine de douche à porte battante, un plan de toilette multicolore, un carrelage gris, du carrelage en marbre, un banc de douche, meuble double vasque et meuble-lavabo encastré.
Aménagement d'une très grande douche en alcôve principale montagne avec un placard avec porte à panneau encastré, des portes de placard grises, une baignoire posée, WC à poser, un mur gris, un sol en marbre, une vasque, un plan de toilette en marbre, un sol multicolore, une cabine de douche à porte battante, un plan de toilette multicolore, un carrelage gris, du carrelage en marbre, un banc de douche, meuble double vasque et meuble-lavabo encastré.
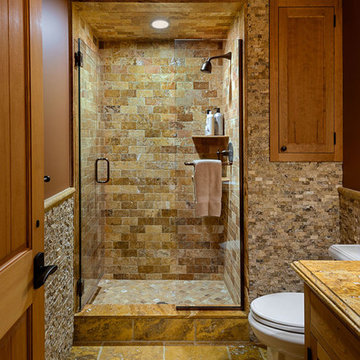
This three-story vacation home for a family of ski enthusiasts features 5 bedrooms and a six-bed bunk room, 5 1/2 bathrooms, kitchen, dining room, great room, 2 wet bars, great room, exercise room, basement game room, office, mud room, ski work room, decks, stone patio with sunken hot tub, garage, and elevator.
The home sits into an extremely steep, half-acre lot that shares a property line with a ski resort and allows for ski-in, ski-out access to the mountain’s 61 trails. This unique location and challenging terrain informed the home’s siting, footprint, program, design, interior design, finishes, and custom made furniture.
Credit: Samyn-D'Elia Architects
Project designed by Franconia interior designer Randy Trainor. She also serves the New Hampshire Ski Country, Lake Regions and Coast, including Lincoln, North Conway, and Bartlett.
For more about Randy Trainor, click here: https://crtinteriors.com/
To learn more about this project, click here: https://crtinteriors.com/ski-country-chic/
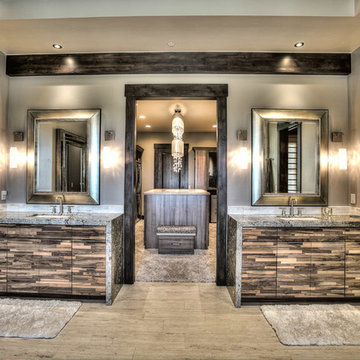
Réalisation d'une très grande salle de bain principale chalet en bois brun avec un placard à porte plane, une baignoire posée, une douche d'angle, WC séparés, un carrelage beige, un carrelage multicolore, des carreaux de céramique, un mur gris, un sol en ardoise, un lavabo encastré et un plan de toilette en granite.
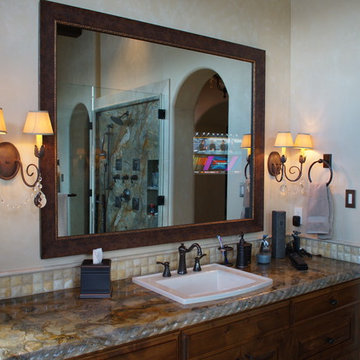
Master Bedroom, with 19" TV behind the Mirror
Réalisation d'une grande salle de bain principale chalet en bois brun avec un lavabo posé, un placard avec porte à panneau surélevé, un plan de toilette en granite, une baignoire posée, une douche à l'italienne, WC à poser, un carrelage beige, des carreaux de céramique, un mur beige et un sol en travertin.
Réalisation d'une grande salle de bain principale chalet en bois brun avec un lavabo posé, un placard avec porte à panneau surélevé, un plan de toilette en granite, une baignoire posée, une douche à l'italienne, WC à poser, un carrelage beige, des carreaux de céramique, un mur beige et un sol en travertin.
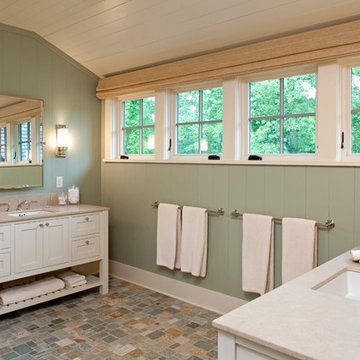
Builder: John Kraemer & Sons | Architect: TEA2 Architects | Interior Design: Marcia Morine | Photography: Landmark Photography
Inspiration pour une salle de bain chalet en bois brun avec un plan de toilette en quartz, une baignoire posée, une douche à l'italienne, un carrelage blanc, un carrelage métro, un sol en ardoise et un mur vert.
Inspiration pour une salle de bain chalet en bois brun avec un plan de toilette en quartz, une baignoire posée, une douche à l'italienne, un carrelage blanc, un carrelage métro, un sol en ardoise et un mur vert.
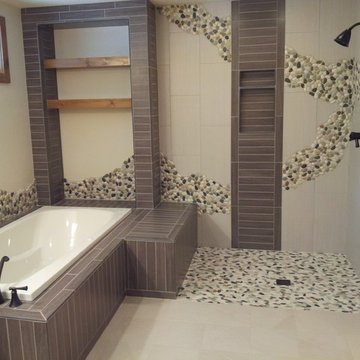
This one of a kind and authentic bathroom features eye catching details such as the pebble tile that dances across the shower wall. The linear brown tile almost looks like wood planks giving a rustic feel to the bathroom. There is a bench for the shower and a generous bathtub surround.
Kelly Knipper, Floorology
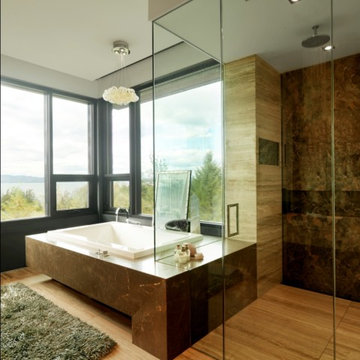
Idée de décoration pour une très grande salle de bain principale chalet avec une baignoire posée, un placard à porte plane, des portes de placard marrons, une douche d'angle, WC séparés, un sol en bois brun, un lavabo encastré et aucune cabine.
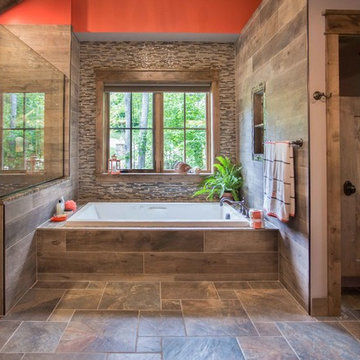
This rustic custom home is the epitome of the Northern Michigan lifestyle, nestled in the hills near Boyne Mountain ski resort. The exterior features intricate detailing from the heavy corbels and metal roofing to the board and batten beams and cedar siding.
From the moment you enter the craftsman style home, you're greeted with a taste of the outdoors. The home's cabinetry, flooring, and paneling boast intriguing textures and multiple wood flavors. The home is a clear reflection of the homeowners' warm and inviting personalities.
Idées déco de salles de bain montagne avec une baignoire posée
2