Idées déco de salles de bain noires avec un sol en linoléum
Trier par :
Budget
Trier par:Populaires du jour
1 - 20 sur 111 photos
1 sur 3

Photo: Mars Photo and Design © 2017 Houzz. This basement remodel completed by Meadowlark Design + Build included a new bathroom with Marmoleum flooring and a vanity and mirror from Houzz.
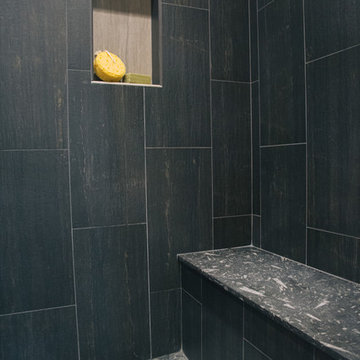
The darkest space in this bathroom, the large walk in shower is rich with texture. This photo, taken standing at the entrance to the shower, shows one of 2 his/hers niches and the 4 types of stone/tile use in the shower.
Photography by Schweitzer Creative
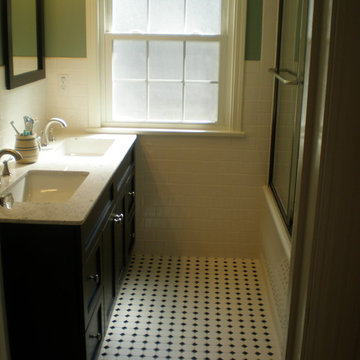
Idée de décoration pour une petite salle de bain tradition avec un placard à porte shaker, des portes de placard noires, un carrelage blanc, un carrelage métro, un mur vert, un sol en linoléum, un lavabo encastré et un plan de toilette en surface solide.

Welcome to our modern and spacious master bath renovation. It is a sanctuary of comfort and style, offering a serene retreat where homeowners can unwind, refresh, and rejuvenate in style.
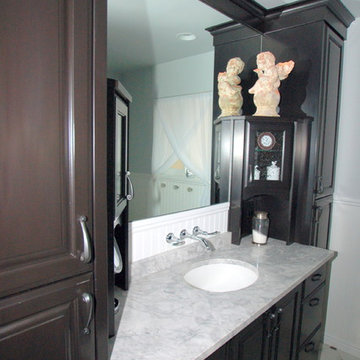
Chris Keilty
Idée de décoration pour une petite salle d'eau tradition avec un lavabo encastré, un placard avec porte à panneau surélevé, des portes de placard noires, un plan de toilette en marbre, une baignoire en alcôve, un combiné douche/baignoire, WC séparés, un mur gris et un sol en linoléum.
Idée de décoration pour une petite salle d'eau tradition avec un lavabo encastré, un placard avec porte à panneau surélevé, des portes de placard noires, un plan de toilette en marbre, une baignoire en alcôve, un combiné douche/baignoire, WC séparés, un mur gris et un sol en linoléum.
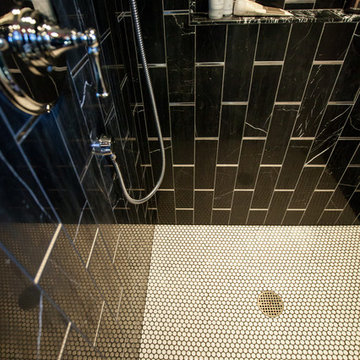
Debbie Schwab Photography.
We just added this shower. The old one was a standard 36" pan with a foot of extra space in the wall that we were able to utilize to create a two person shower. The floor tiles are penny tiles from Ann Sacks. We used them both on the floor and ceiling.

Intevento di ristrutturazione di bagno con budget low cost.
Rivestimento a smalto verde Sikkens alle pareti, inserimento di motivo a carta da parati.
Mobile lavabo bianco sospeso.
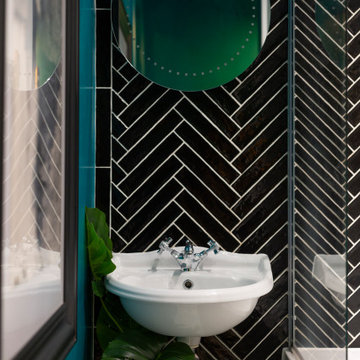
A small but fully equipped bathroom with a warm, bluish green on the walls and ceiling. Geometric tile patterns are balanced out with plants and pale wood to keep a natural feel in the space.
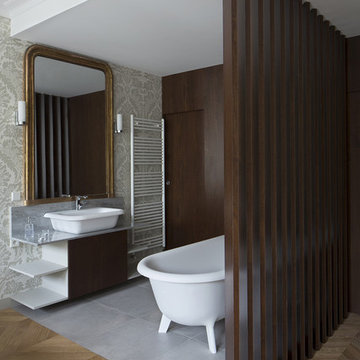
THINK TANK architecture - Cécile Septet Photographe
Cette photo montre une grande salle de bain principale chic avec une baignoire sur pieds, un mur multicolore, un sol en linoléum et une vasque.
Cette photo montre une grande salle de bain principale chic avec une baignoire sur pieds, un mur multicolore, un sol en linoléum et une vasque.
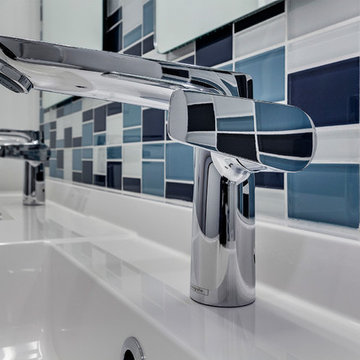
Double vanity with white quartz countertop, chrome single handle faucets and blue and white glass mosaic backsplash.
Réalisation d'une petite salle de bain minimaliste pour enfant avec un placard à porte plane, des portes de placard blanches, un combiné douche/baignoire, un carrelage bleu, mosaïque, un mur blanc, un sol en linoléum, un lavabo intégré, un sol bleu, une cabine de douche avec un rideau, un plan de toilette blanc et un plan de toilette en quartz modifié.
Réalisation d'une petite salle de bain minimaliste pour enfant avec un placard à porte plane, des portes de placard blanches, un combiné douche/baignoire, un carrelage bleu, mosaïque, un mur blanc, un sol en linoléum, un lavabo intégré, un sol bleu, une cabine de douche avec un rideau, un plan de toilette blanc et un plan de toilette en quartz modifié.
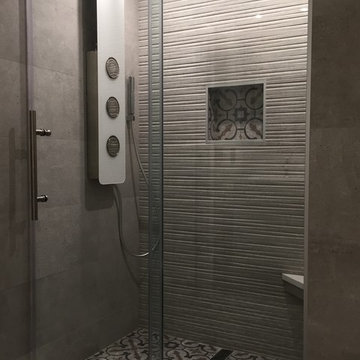
Z&P
Inspiration pour une douche en alcôve principale design de taille moyenne avec un placard à porte plane, WC à poser, un carrelage gris, des carreaux de porcelaine, un lavabo encastré, des portes de placard grises, un mur marron, un sol en linoléum et un plan de toilette en surface solide.
Inspiration pour une douche en alcôve principale design de taille moyenne avec un placard à porte plane, WC à poser, un carrelage gris, des carreaux de porcelaine, un lavabo encastré, des portes de placard grises, un mur marron, un sol en linoléum et un plan de toilette en surface solide.
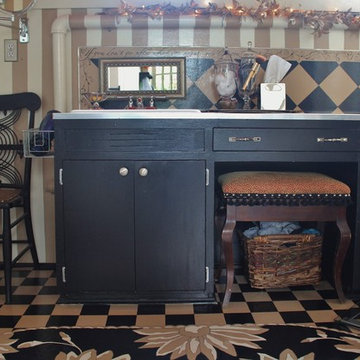
Photo: Kimberley Bryan © 2015 Houzz
Idées déco pour une petite salle de bain éclectique avec un plan vasque, un placard à porte plane, des portes de placard noires, un plan de toilette en stratifié, un mur marron et un sol en linoléum.
Idées déco pour une petite salle de bain éclectique avec un plan vasque, un placard à porte plane, des portes de placard noires, un plan de toilette en stratifié, un mur marron et un sol en linoléum.
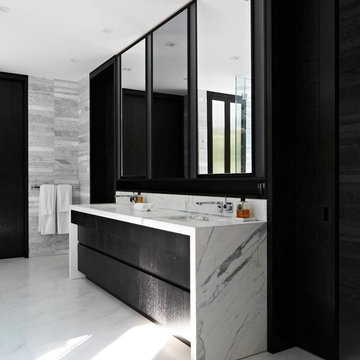
Aménagement d'une grande salle de bain principale contemporaine avec un lavabo encastré, un placard à porte plane, des portes de placard noires, un carrelage blanc, un carrelage de pierre, un mur gris, un sol en linoléum et un plan de toilette en marbre.
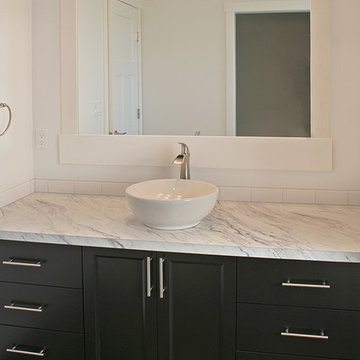
Idées déco pour une salle de bain principale craftsman de taille moyenne avec une vasque, un placard avec porte à panneau encastré, des portes de placard noires, un plan de toilette en stratifié, un carrelage blanc, des carreaux de céramique, un mur blanc et un sol en linoléum.
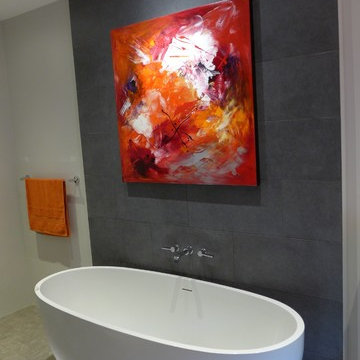
We created a tiled feature wall for this affordable original painting to take pride of place, highlighted by the subtle wall washer in the ceiling. Note also the floor uplighters presenting highlights for the bath; all accent lights are on one their own switch. The feature wall also accommodates the plumbing for the freestanding bath.
Photo - Style Within
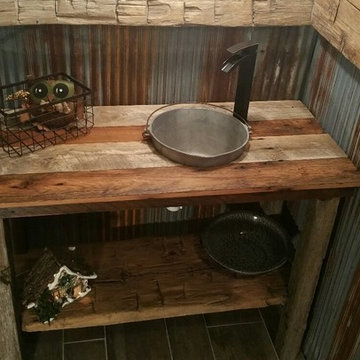
Cette image montre une petite salle d'eau chalet en bois vieilli avec un placard sans porte, un sol en linoléum, un lavabo posé et un plan de toilette en bois.
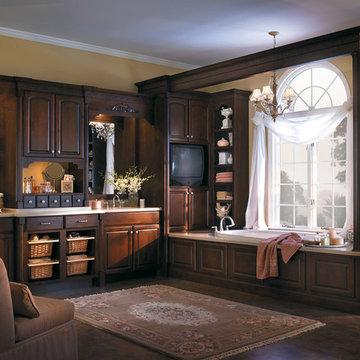
Yorktowne Cabinetry manufactured by Elkay USA Bring comfort and class to your bathroom with a Walnut wood theme, imposing elegance and beauty allowing dreams to become reality.
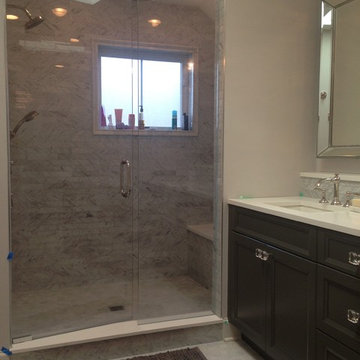
Exemple d'une douche en alcôve principale tendance de taille moyenne avec un placard avec porte à panneau encastré, des portes de placard noires, un carrelage métro, un mur blanc, un sol en linoléum, un lavabo encastré et un plan de toilette en marbre.
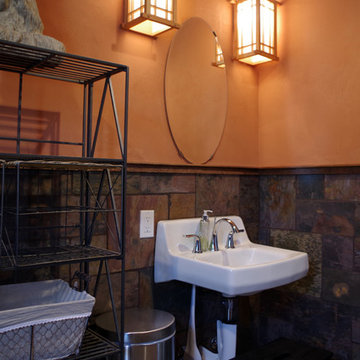
Idée de décoration pour une petite salle de bain craftsman avec un carrelage multicolore, un carrelage de pierre, un mur orange et un sol en linoléum.
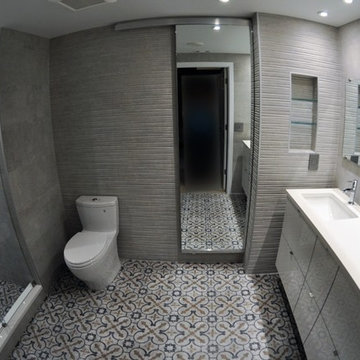
Jason
Réalisation d'une douche en alcôve principale design de taille moyenne avec un placard à porte plane, des portes de placard grises, WC à poser, un mur marron, un sol en linoléum, un lavabo encastré et un plan de toilette en surface solide.
Réalisation d'une douche en alcôve principale design de taille moyenne avec un placard à porte plane, des portes de placard grises, WC à poser, un mur marron, un sol en linoléum, un lavabo encastré et un plan de toilette en surface solide.
Idées déco de salles de bain noires avec un sol en linoléum
1